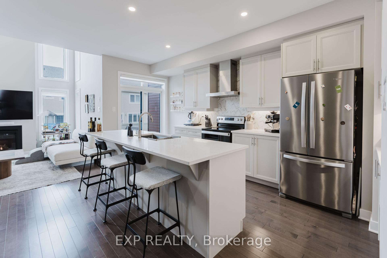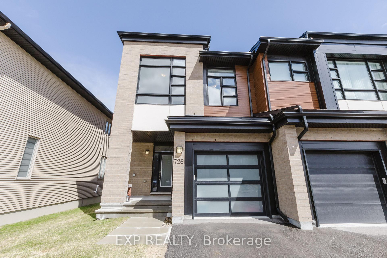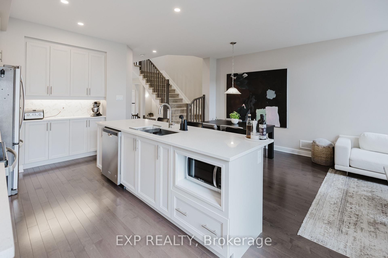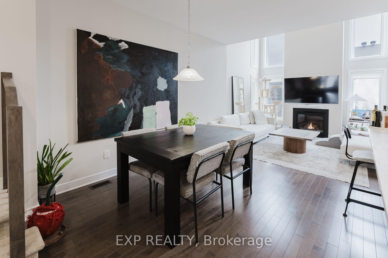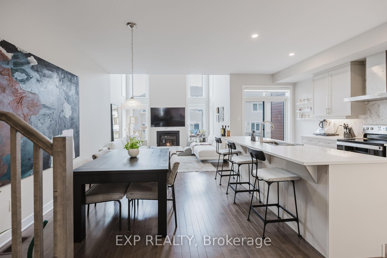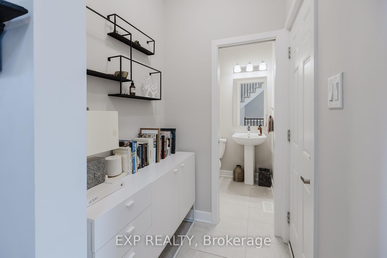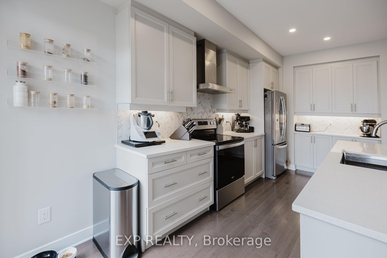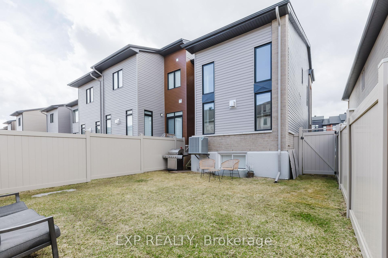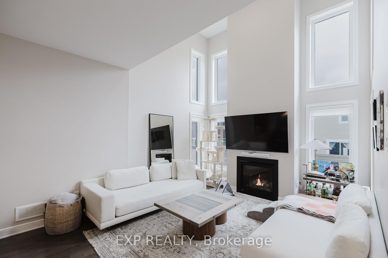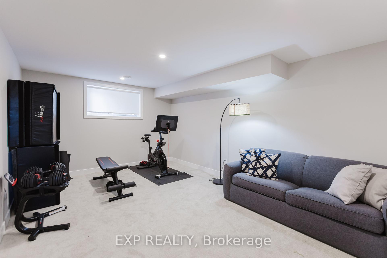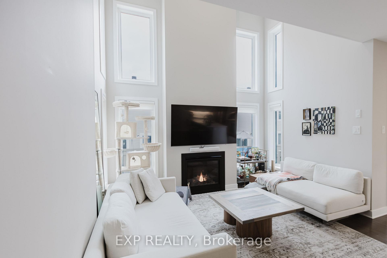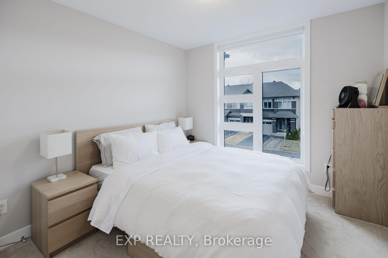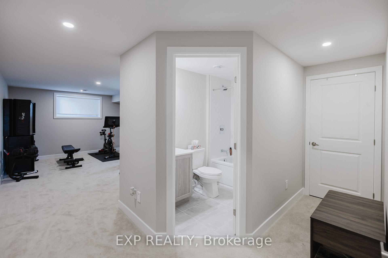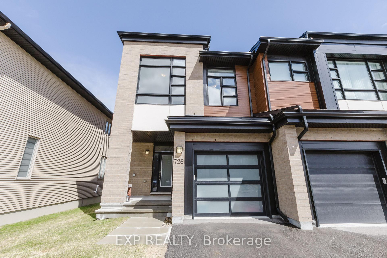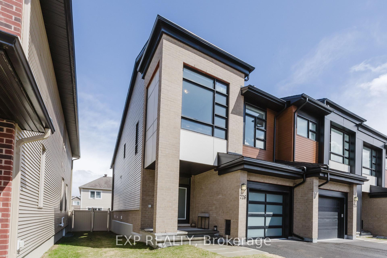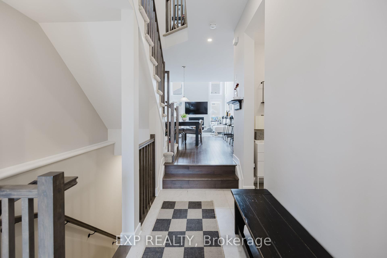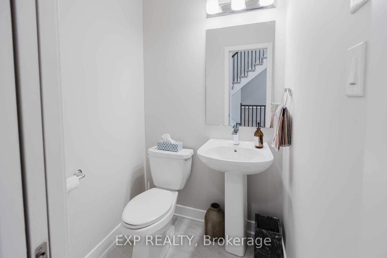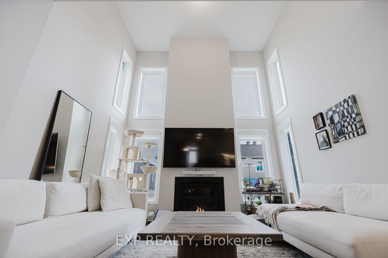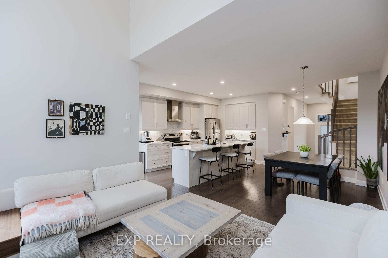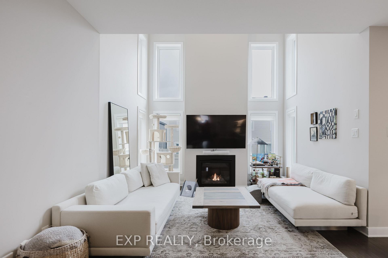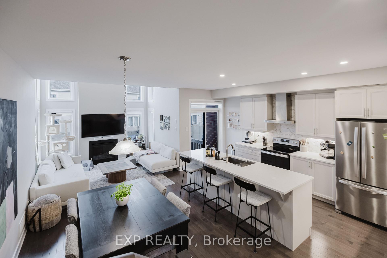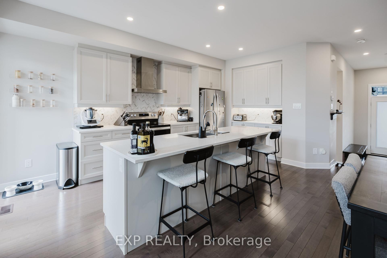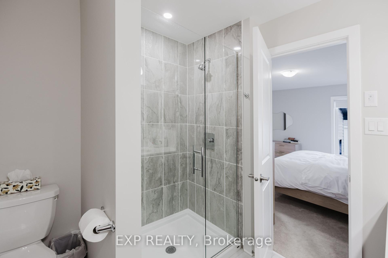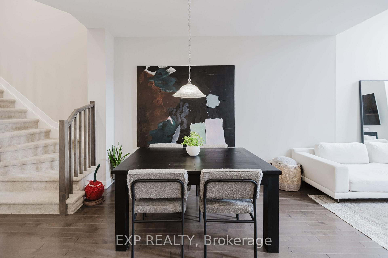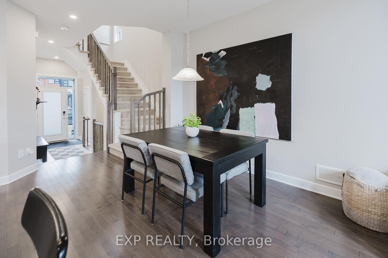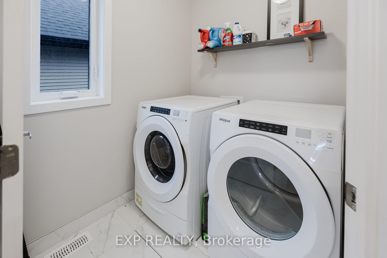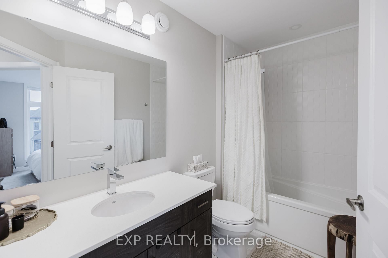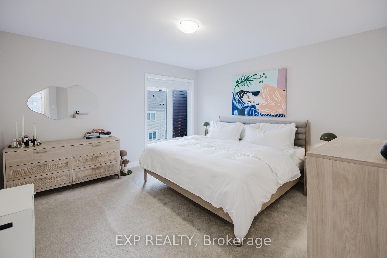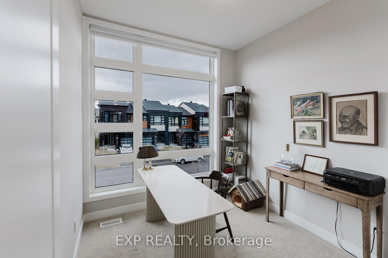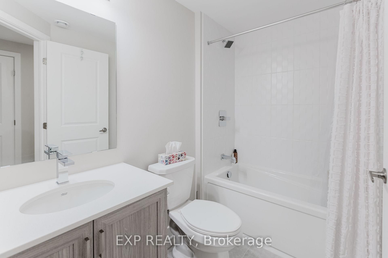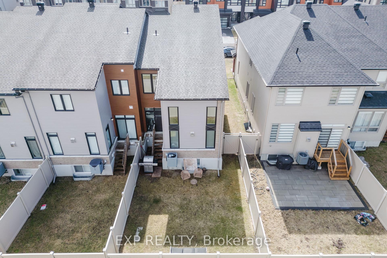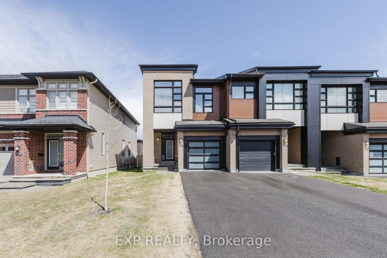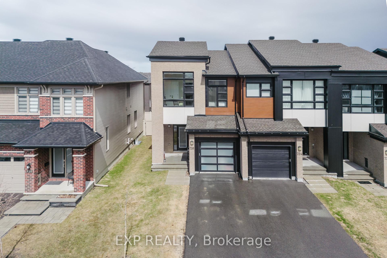$729,900
Available - For Sale
Listing ID: X12095882
726 Twist Way , Kanata, K2V 0M8, Ottawa
| Welcome to your dream End Unit townhome! Conveniently located near schools, parks, nature trails & various amenities, this luxury 3 Bed/4 Bath End unit residence blends comfort with modern living. As you step inside, you'll be welcomed by a thoughtfully designed spacious open concept floor plan adorned with soaring open to above ceilings & large windows. The spacious living and dining areas flow seamlessly into the gourmet all white kitchen, a chef's dream, featuring S/S appliances, a generous quartz island with a breakfast bar and ample cabinetry for all your culinary needs. Upstairs, the primary suite is a private retreat with a walk-in closet & luxury ensuite with dual quartz countertop sinks & walk-in glass shower. A bright good size second bedroom also features large windows and high ceilings. Third bedroom, another full bath & laundry room round out this level. The builder finished basement includes a rec room perfect for entertainment, a full bath & lots of storage. Min 24 hr. irrevocable on all offers. |
| Price | $729,900 |
| Taxes: | $4449.31 |
| Assessment Year: | 2024 |
| Occupancy: | Tenant |
| Address: | 726 Twist Way , Kanata, K2V 0M8, Ottawa |
| Directions/Cross Streets: | Terry Fox Dr./Abbott St E |
| Rooms: | 11 |
| Bedrooms: | 3 |
| Bedrooms +: | 0 |
| Family Room: | F |
| Basement: | Finished, Full |
| Level/Floor | Room | Length(ft) | Width(ft) | Descriptions | |
| Room 1 | Main | Living Ro | 12.3 | 9.48 | |
| Room 2 | Main | Dining Ro | 9.81 | 13.81 | |
| Room 3 | Main | Kitchen | 8.66 | 15.97 | |
| Room 4 | Second | Primary B | 12.99 | 10.73 | |
| Room 5 | Second | Bedroom 2 | 9.64 | 11.32 | |
| Room 6 | Second | Bedroom 3 | 9.15 | 9.48 | |
| Room 7 | Basement | Recreatio | 11.74 | 16.4 |
| Washroom Type | No. of Pieces | Level |
| Washroom Type 1 | 2 | Main |
| Washroom Type 2 | 6 | Second |
| Washroom Type 3 | 3 | Basement |
| Washroom Type 4 | 0 | |
| Washroom Type 5 | 0 | |
| Washroom Type 6 | 2 | Main |
| Washroom Type 7 | 6 | Second |
| Washroom Type 8 | 3 | Basement |
| Washroom Type 9 | 0 | |
| Washroom Type 10 | 0 |
| Total Area: | 0.00 |
| Approximatly Age: | 0-5 |
| Property Type: | Att/Row/Townhouse |
| Style: | 2-Storey |
| Exterior: | Brick, Vinyl Siding |
| Garage Type: | Built-In |
| Drive Parking Spaces: | 2 |
| Pool: | None |
| Approximatly Age: | 0-5 |
| Approximatly Square Footage: | 1500-2000 |
| Property Features: | Fenced Yard, Public Transit |
| CAC Included: | N |
| Water Included: | N |
| Cabel TV Included: | N |
| Common Elements Included: | N |
| Heat Included: | N |
| Parking Included: | N |
| Condo Tax Included: | N |
| Building Insurance Included: | N |
| Fireplace/Stove: | Y |
| Heat Type: | Forced Air |
| Central Air Conditioning: | Central Air |
| Central Vac: | N |
| Laundry Level: | Syste |
| Ensuite Laundry: | F |
| Sewers: | Sewer |
| Utilities-Cable: | A |
| Utilities-Hydro: | A |
$
%
Years
This calculator is for demonstration purposes only. Always consult a professional
financial advisor before making personal financial decisions.
| Although the information displayed is believed to be accurate, no warranties or representations are made of any kind. |
| EXP REALTY |
|
|

Paul Sanghera
Sales Representative
Dir:
416.877.3047
Bus:
905-272-5000
Fax:
905-270-0047
| Virtual Tour | Book Showing | Email a Friend |
Jump To:
At a Glance:
| Type: | Freehold - Att/Row/Townhouse |
| Area: | Ottawa |
| Municipality: | Kanata |
| Neighbourhood: | 9010 - Kanata - Emerald Meadows/Trailwest |
| Style: | 2-Storey |
| Approximate Age: | 0-5 |
| Tax: | $4,449.31 |
| Beds: | 3 |
| Baths: | 4 |
| Fireplace: | Y |
| Pool: | None |
Locatin Map:
Payment Calculator:

