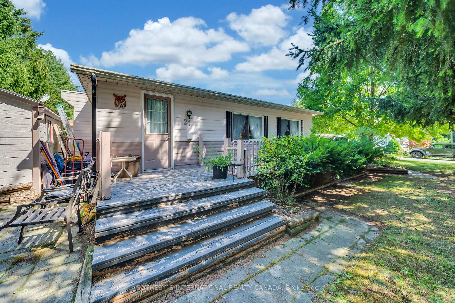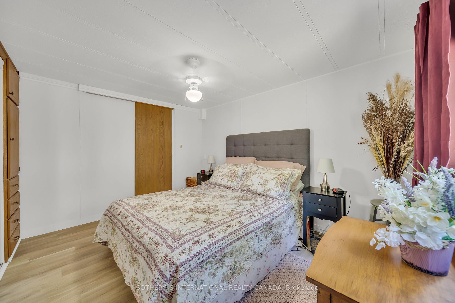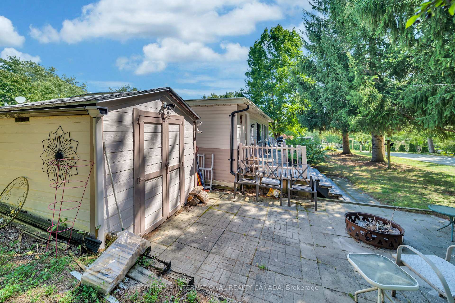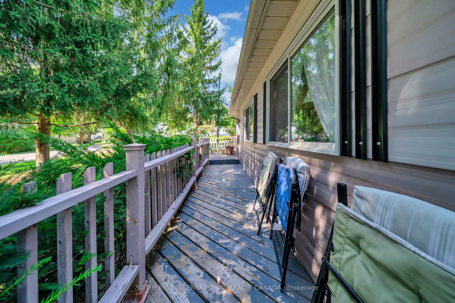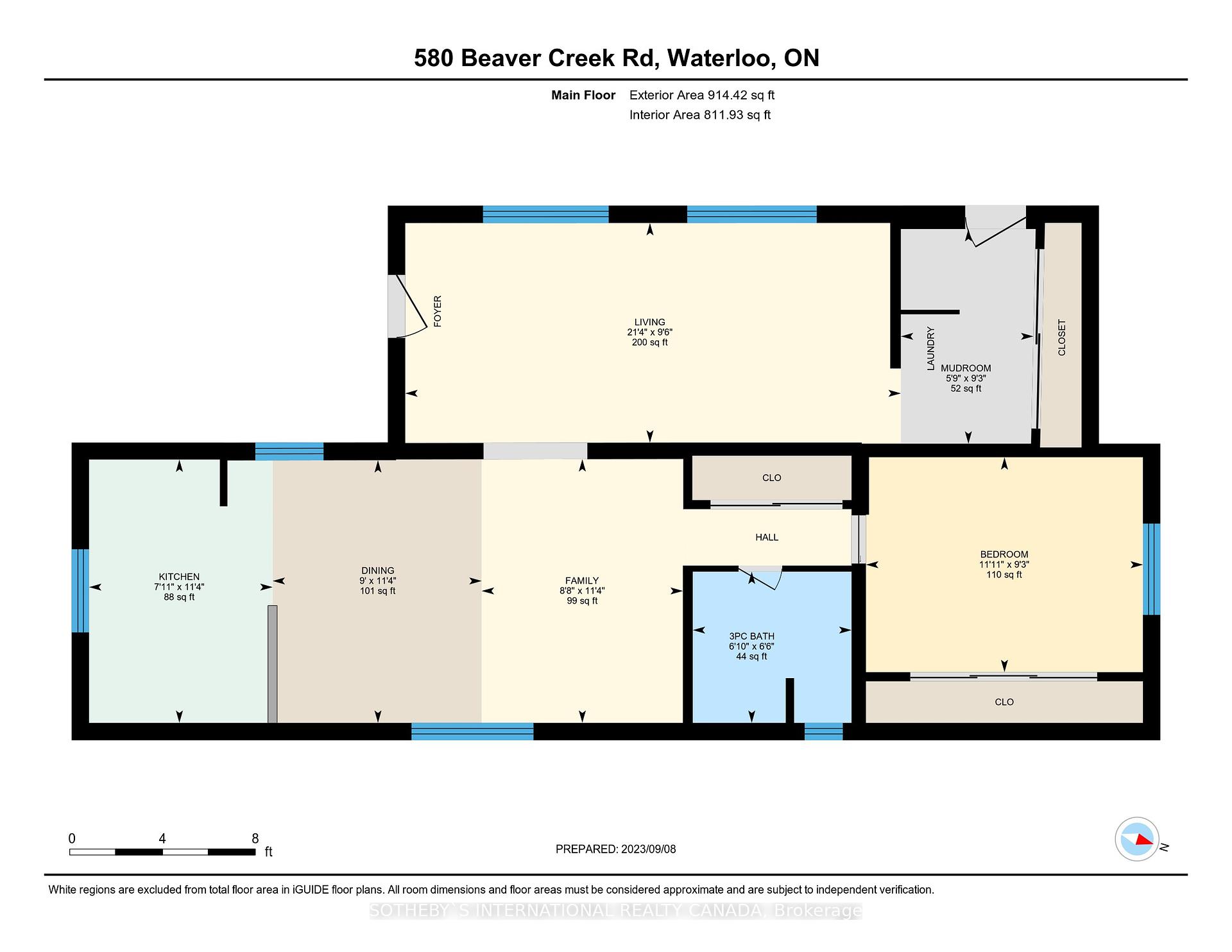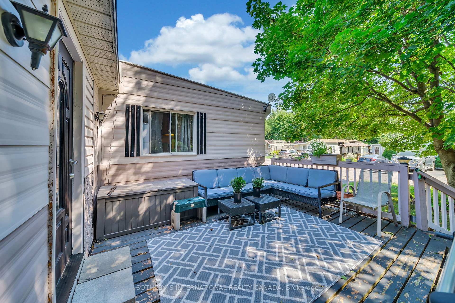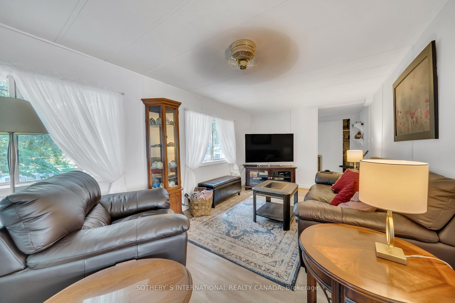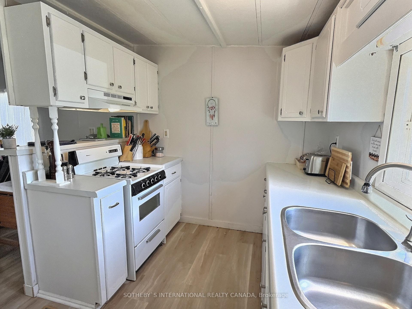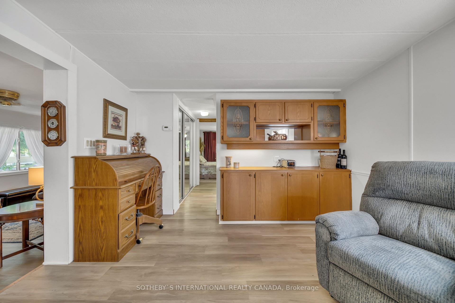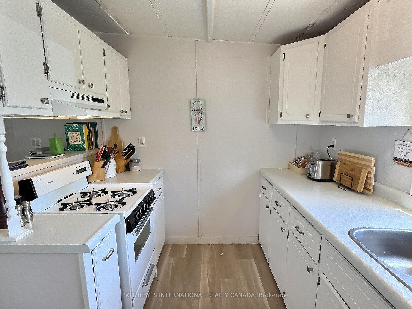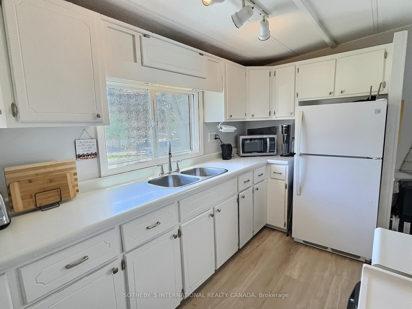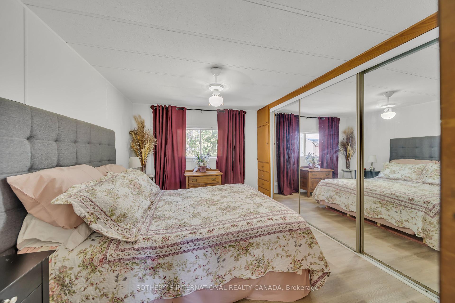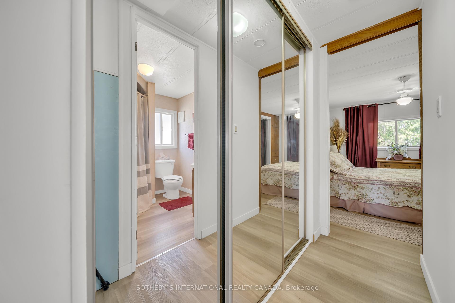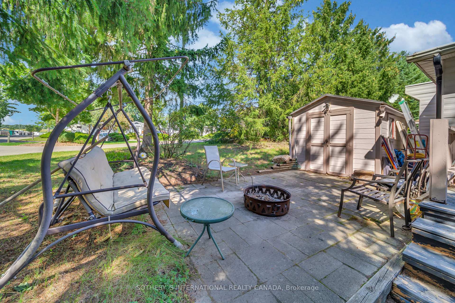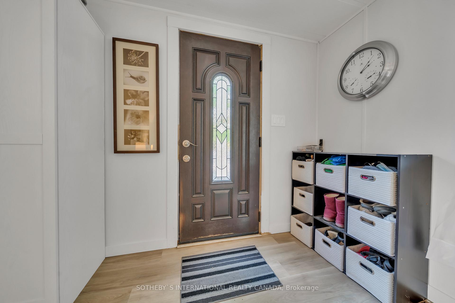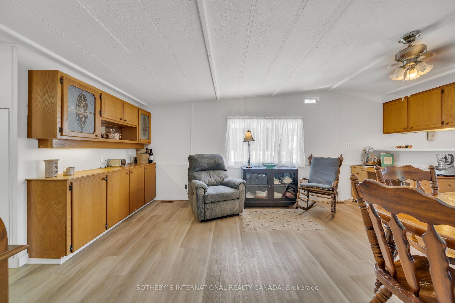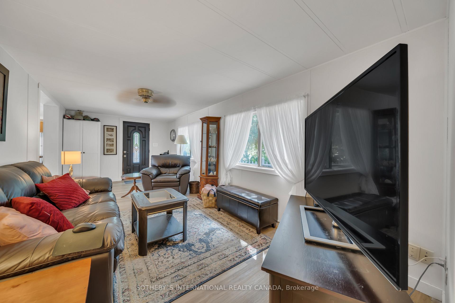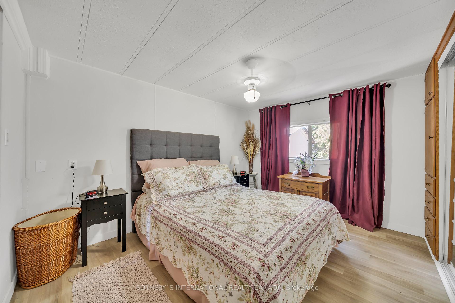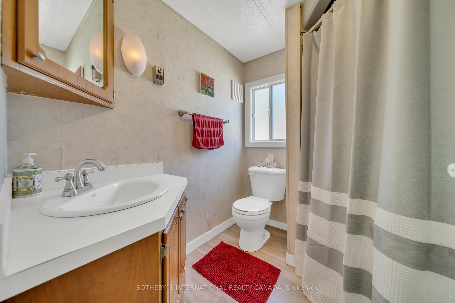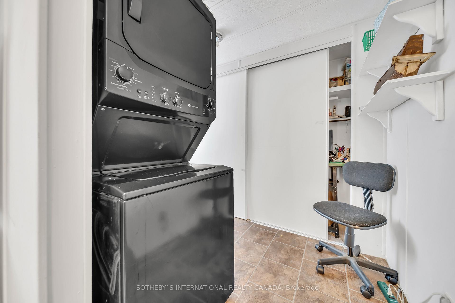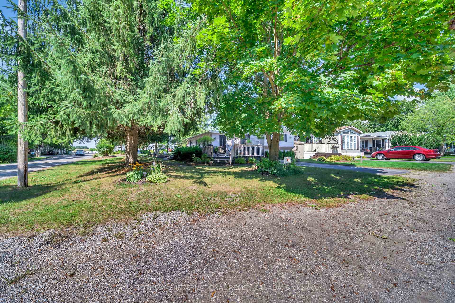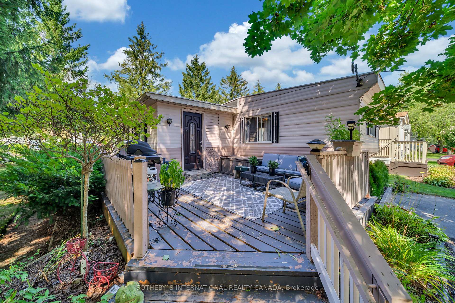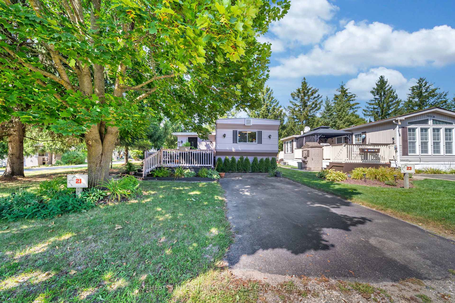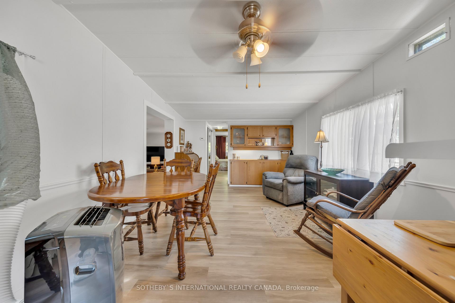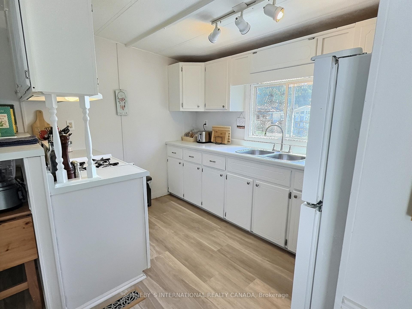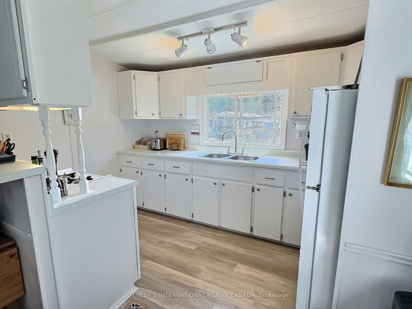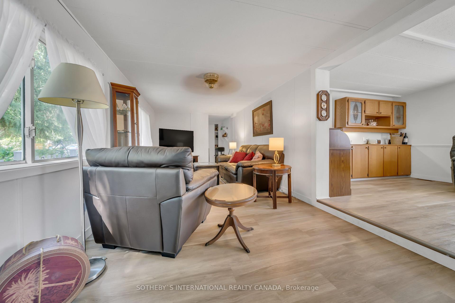$159,000
Available - For Sale
Listing ID: X12101446
580 Beaver Creek Road , Waterloo, N2J 3Z4, Waterloo
| Welcome home to 580 Beaver Creek Road Lot #21. This property is quietly located within Green Acre Park Waterloo - minutes from Universities, St. Jacobs, major highways, and Laurel Creek Conservation. This 47x12 Northlander Supreme mobile home features 914 sq. ft. of living space offering one bedroom and one bathroom with an oversized deck that is perfect for a remedy for any relaxing morning. Beautifully maintained, the spacious living and dining room open concept floor plan includes a 10"x32" addition that allows conversion for a second bedroom. The newly painted kitchen includes ample storage with plenty of counter space. The primary bedroom provides built-in wardrobes for extra storage and mirrored closet doors, and the mudroom offers a laundry facility for your convenience. This home also features double paned glass windows for extra insulation and a large hot water heater. The outdoor space features a 10x12 shed and patio area with a fire pit for those evenings to roast marshmallows. The outdoor deck has been power washed and repainted. Enjoy the comforts of 10 MONTHS seasonal living (park closed Jan and Feb) with a turn key home, surrounded by nature, old growth trees and a spacious lot. Green Acre Park features a community swimming pool, hot tubs, a games room, a catch and release fishing pond for plenty of outdoor activities and all of your entertaining needs. This property is the perfect getaway for the ultimate cottage feel with the modern convenience of amenities around the corner. Welcome home to 580 Beaver Creek Road, your new adventure awaits here at Lot 21. Park fee is $11,175.70 for the year including HST and water, $931.31 monthly. |
| Price | $159,000 |
| Taxes: | $0.00 |
| Occupancy: | Owner |
| Address: | 580 Beaver Creek Road , Waterloo, N2J 3Z4, Waterloo |
| Directions/Cross Streets: | Conservation Drive |
| Rooms: | 6 |
| Bedrooms: | 1 |
| Bedrooms +: | 0 |
| Family Room: | F |
| Basement: | None |
| Level/Floor | Room | Length(ft) | Width(ft) | Descriptions | |
| Room 1 | Main | Living Ro | 21.32 | 9.51 | |
| Room 2 | Main | Kitchen | 14.33 | 7.9 | |
| Room 3 | Main | Dining Ro | 11.32 | 8.99 | |
| Room 4 | Main | Bedroom | 9.28 | 11.91 | |
| Room 5 | Main | Sunroom | 11.32 | 8.66 | |
| Room 6 | Main | Mud Room | 9.25 | 5.74 |
| Washroom Type | No. of Pieces | Level |
| Washroom Type 1 | 4 | Main |
| Washroom Type 2 | 0 | |
| Washroom Type 3 | 0 | |
| Washroom Type 4 | 0 | |
| Washroom Type 5 | 0 |
| Total Area: | 0.00 |
| Approximatly Age: | 31-50 |
| Property Type: | Modular Home |
| Style: | Bungalow |
| Exterior: | Aluminum Siding |
| Garage Type: | None |
| (Parking/)Drive: | Private, F |
| Drive Parking Spaces: | 2 |
| Park #1 | |
| Parking Type: | Private, F |
| Park #2 | |
| Parking Type: | Private |
| Park #3 | |
| Parking Type: | Front Yard |
| Pool: | Communit |
| Other Structures: | Shed |
| Approximatly Age: | 31-50 |
| Approximatly Square Footage: | 700-1100 |
| Property Features: | School, School Bus Route |
| CAC Included: | N |
| Water Included: | N |
| Cabel TV Included: | N |
| Common Elements Included: | N |
| Heat Included: | N |
| Parking Included: | N |
| Condo Tax Included: | N |
| Building Insurance Included: | N |
| Fireplace/Stove: | N |
| Heat Type: | Forced Air |
| Central Air Conditioning: | Window Unit |
| Central Vac: | N |
| Laundry Level: | Syste |
| Ensuite Laundry: | F |
| Sewers: | Septic |
$
%
Years
This calculator is for demonstration purposes only. Always consult a professional
financial advisor before making personal financial decisions.
| Although the information displayed is believed to be accurate, no warranties or representations are made of any kind. |
| SOTHEBY`S INTERNATIONAL REALTY CANADA |
|
|

Paul Sanghera
Sales Representative
Dir:
416.877.3047
Bus:
905-272-5000
Fax:
905-270-0047
| Book Showing | Email a Friend |
Jump To:
At a Glance:
| Type: | Freehold - Modular Home |
| Area: | Waterloo |
| Municipality: | Waterloo |
| Neighbourhood: | Dufferin Grove |
| Style: | Bungalow |
| Approximate Age: | 31-50 |
| Beds: | 1 |
| Baths: | 1 |
| Fireplace: | N |
| Pool: | Communit |
Locatin Map:
Payment Calculator:

