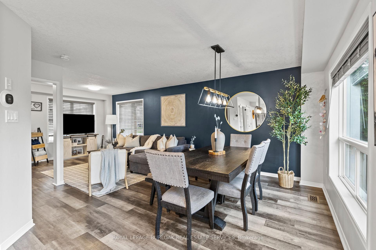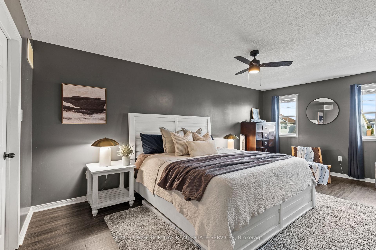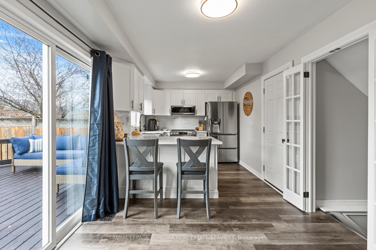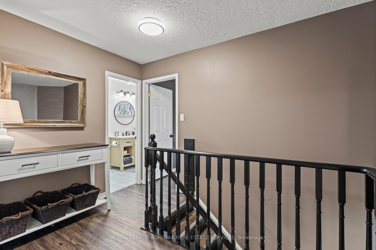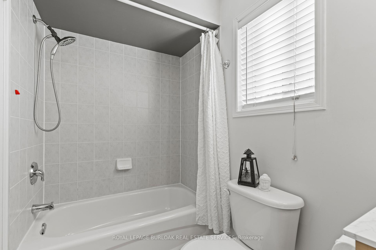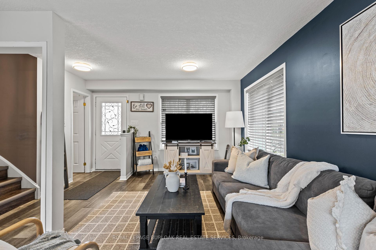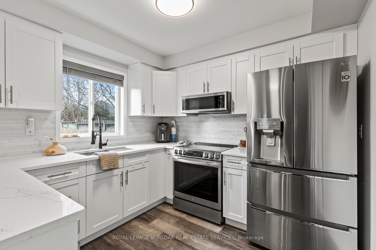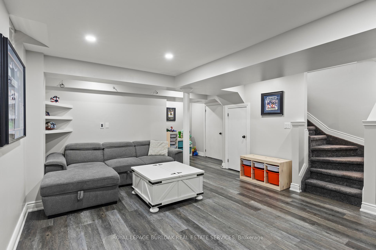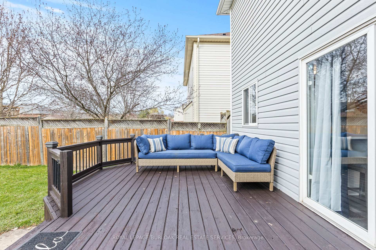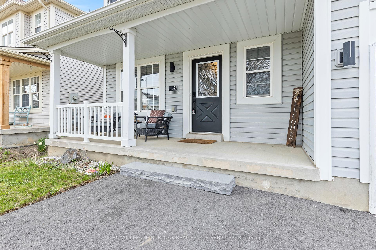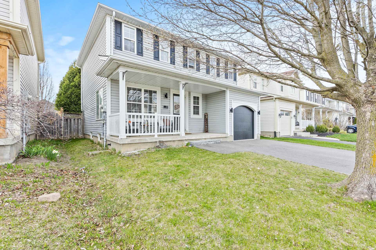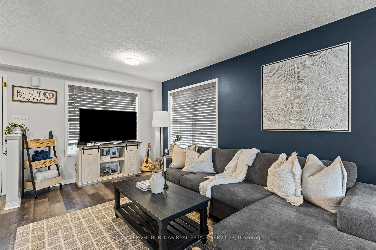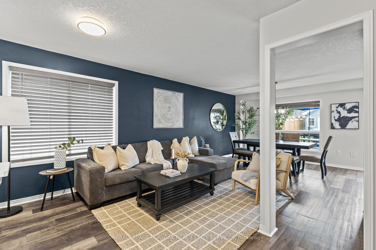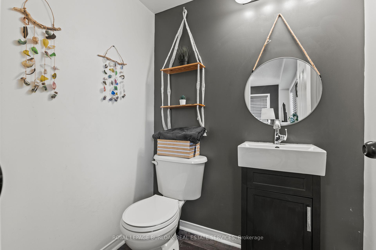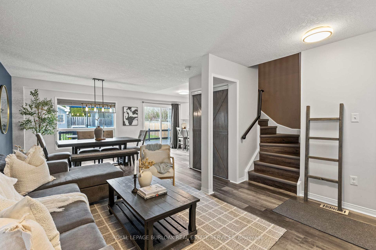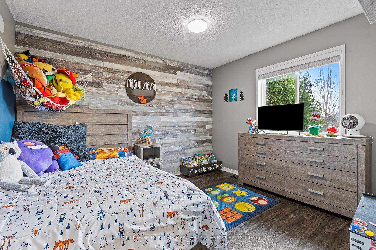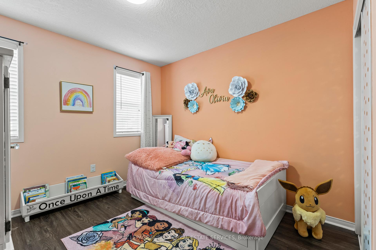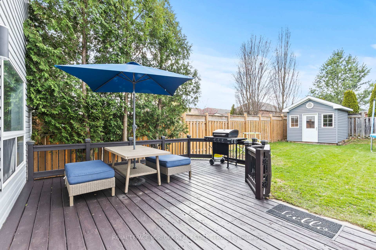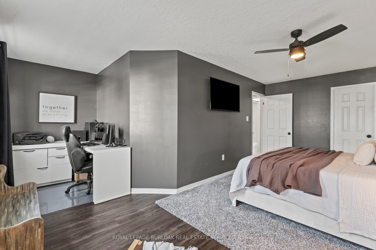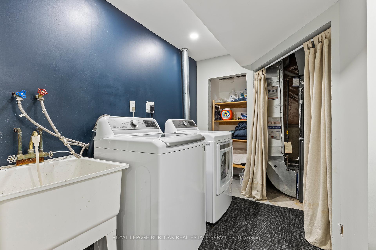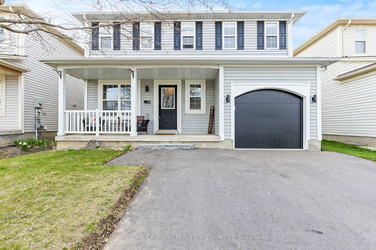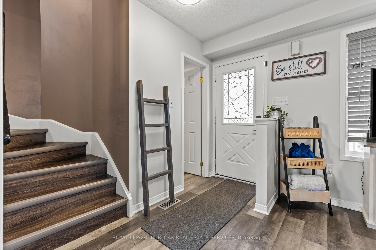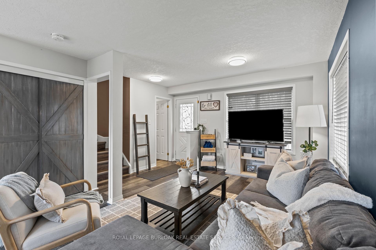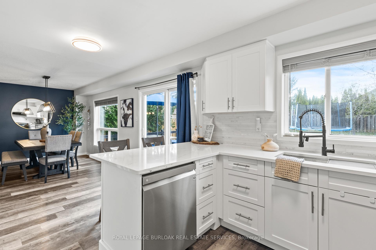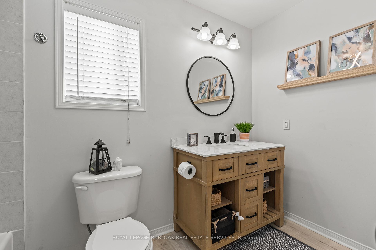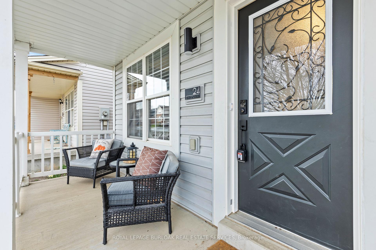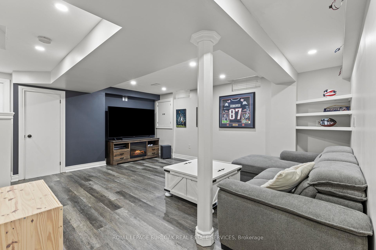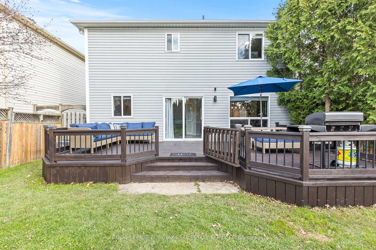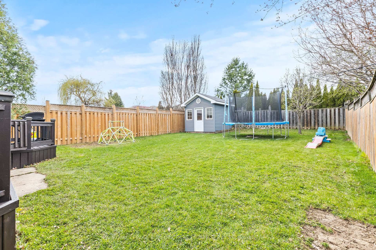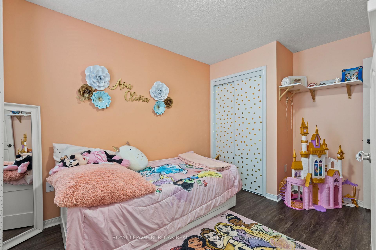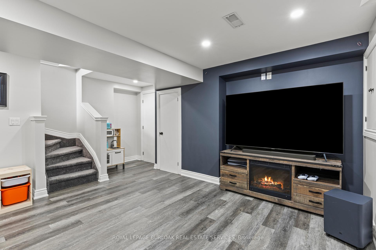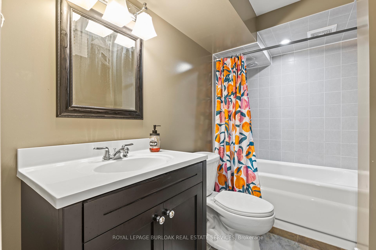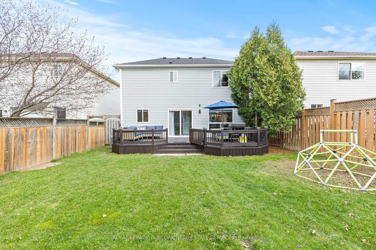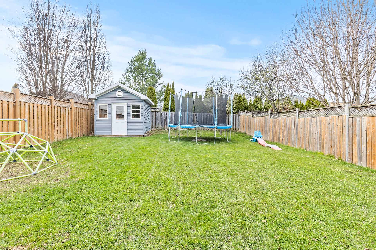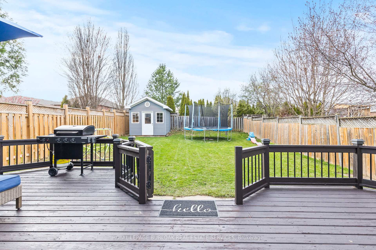$739,999
Available - For Sale
Listing ID: X12101431
24 Gaydon Way , Brantford, N3T 6P8, Brantford
| Welcome to 24 Gaydon Way, a beautifully updated 3-bedroom, 2.5-bathroom detached home in Brantford's highly sought-after Wynfield community. This two-storey gem features a fully remodeled kitchen with quartz countertops, a large island, and stainless steel appliances perfect for family meals or entertaining. The bright, open-concept main floor flows effortlessly for hosting, and upgraded light fixtures throughout bring a modern, polished feel. There's no carpet anywhere in the home (except for the freshly redone basement stairs), and the spacious, fully fenced backyard is large enough to lounge, play, and entertain! The charming exterior includes a lovely front porch and a two-car wide driveway that adds curb appeal and function. Set on a quiet, family-friendly street, this home is just a 7-minute walk to both public and Catholic elementary schools, steps from local parks, and surrounded by tranquil, forested trails. Whether you're looking for style, function, or a strong sense of community, this home offers it all. |
| Price | $739,999 |
| Taxes: | $3959.81 |
| Occupancy: | Owner |
| Address: | 24 Gaydon Way , Brantford, N3T 6P8, Brantford |
| Directions/Cross Streets: | Diana Avenue |
| Rooms: | 6 |
| Bedrooms: | 3 |
| Bedrooms +: | 0 |
| Family Room: | F |
| Basement: | Full, Finished |
| Level/Floor | Room | Length(ft) | Width(ft) | Descriptions | |
| Room 1 | Main | Kitchen | 15.74 | 9.05 | |
| Room 2 | Main | Dining Ro | 12.66 | 9.05 | |
| Room 3 | Main | Living Ro | 17.81 | 15.09 | |
| Room 4 | Main | Bathroom | 2 Pc Bath | ||
| Room 5 | Second | Primary B | 18.3 | 18.89 | |
| Room 6 | Second | Bedroom 2 | 9.84 | 12.73 | |
| Room 7 | Second | Bedroom 3 | 9.84 | 11.15 | |
| Room 8 | Second | Bathroom | 4 Pc Bath | ||
| Room 9 | Basement | Recreatio | 17.06 | 24.24 | |
| Room 10 | Basement | Laundry | 10.82 | 8.82 | |
| Room 11 | Basement | Bathroom | 4 Pc Bath | ||
| Room 12 | Basement | Other | 17.71 | 4.59 |
| Washroom Type | No. of Pieces | Level |
| Washroom Type 1 | 2 | Main |
| Washroom Type 2 | 4 | Second |
| Washroom Type 3 | 3 | Basement |
| Washroom Type 4 | 0 | |
| Washroom Type 5 | 0 |
| Total Area: | 0.00 |
| Approximatly Age: | 16-30 |
| Property Type: | Detached |
| Style: | 2-Storey |
| Exterior: | Vinyl Siding |
| Garage Type: | Built-In |
| (Parking/)Drive: | Private Do |
| Drive Parking Spaces: | 2 |
| Park #1 | |
| Parking Type: | Private Do |
| Park #2 | |
| Parking Type: | Private Do |
| Pool: | None |
| Other Structures: | Shed |
| Approximatly Age: | 16-30 |
| Approximatly Square Footage: | 1100-1500 |
| Property Features: | Park, Public Transit |
| CAC Included: | N |
| Water Included: | N |
| Cabel TV Included: | N |
| Common Elements Included: | N |
| Heat Included: | N |
| Parking Included: | N |
| Condo Tax Included: | N |
| Building Insurance Included: | N |
| Fireplace/Stove: | N |
| Heat Type: | Forced Air |
| Central Air Conditioning: | Central Air |
| Central Vac: | N |
| Laundry Level: | Syste |
| Ensuite Laundry: | F |
| Sewers: | Sewer |
$
%
Years
This calculator is for demonstration purposes only. Always consult a professional
financial advisor before making personal financial decisions.
| Although the information displayed is believed to be accurate, no warranties or representations are made of any kind. |
| ROYAL LEPAGE BURLOAK REAL ESTATE SERVICES |
|
|

Paul Sanghera
Sales Representative
Dir:
416.877.3047
Bus:
905-272-5000
Fax:
905-270-0047
| Book Showing | Email a Friend |
Jump To:
At a Glance:
| Type: | Freehold - Detached |
| Area: | Brantford |
| Municipality: | Brantford |
| Neighbourhood: | Dufferin Grove |
| Style: | 2-Storey |
| Approximate Age: | 16-30 |
| Tax: | $3,959.81 |
| Beds: | 3 |
| Baths: | 3 |
| Fireplace: | N |
| Pool: | None |
Locatin Map:
Payment Calculator:

