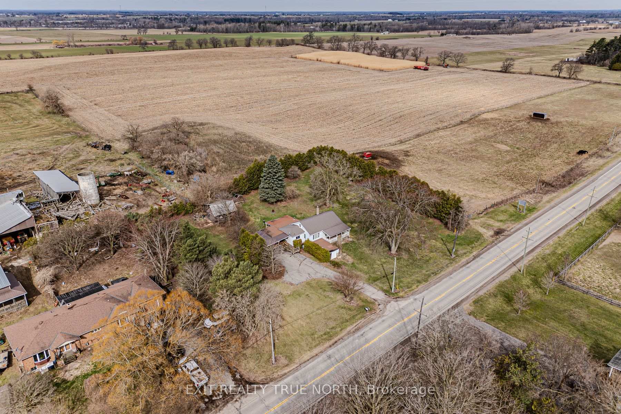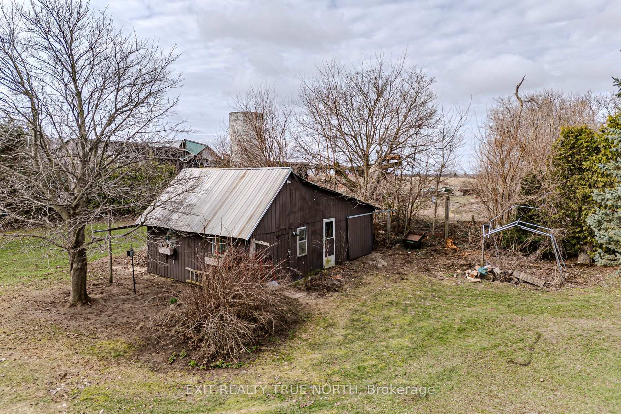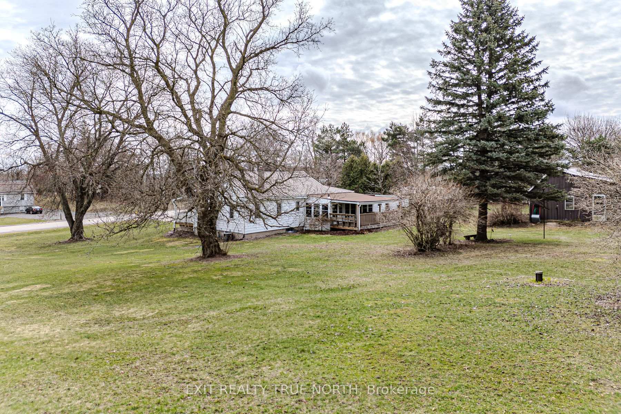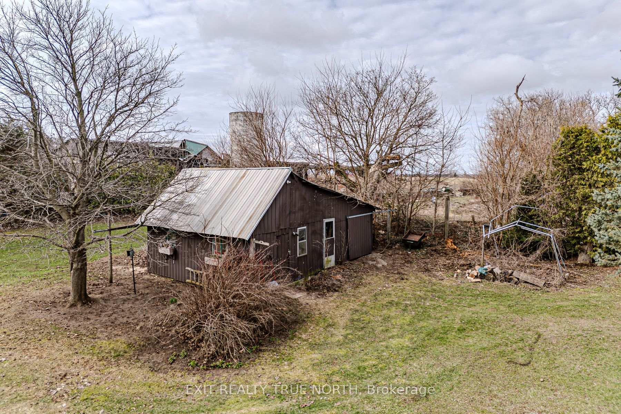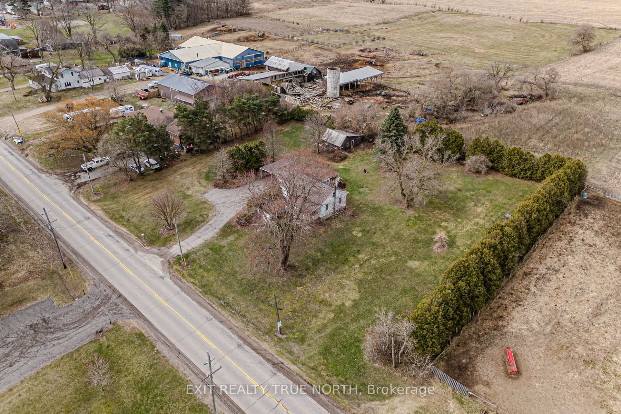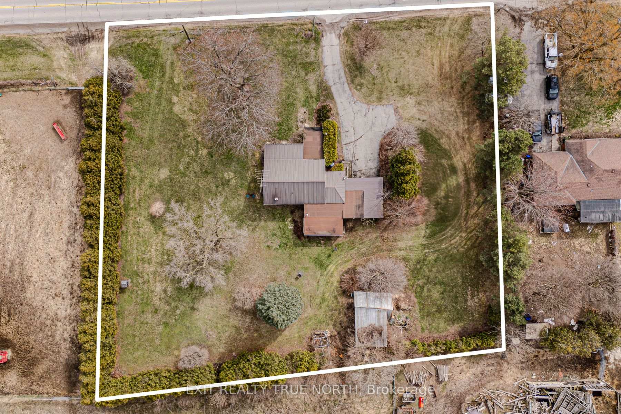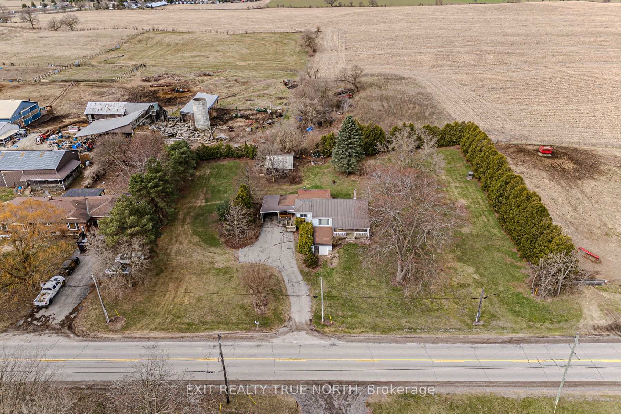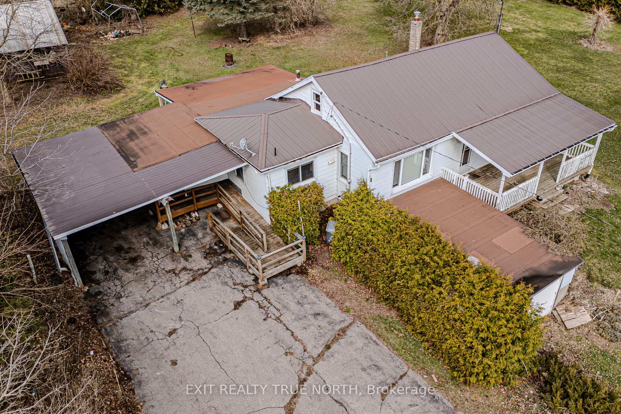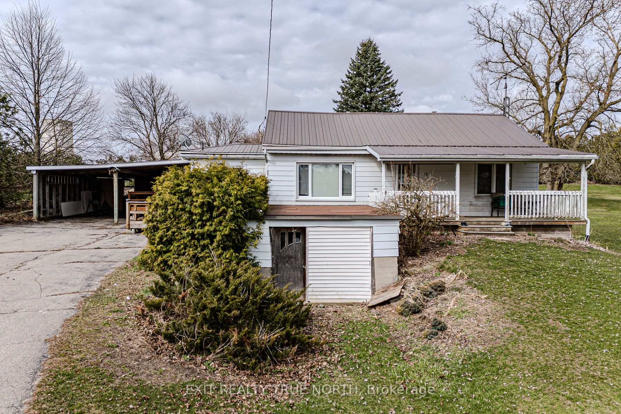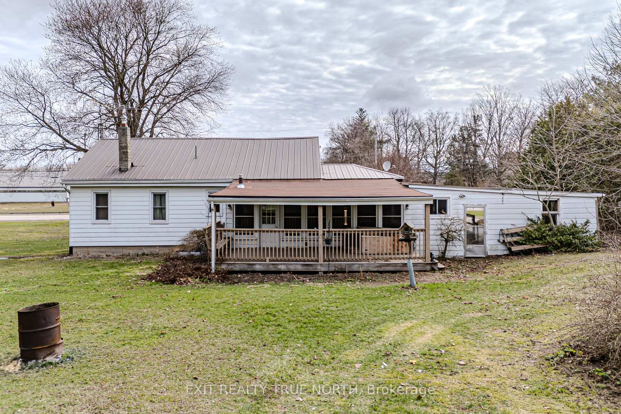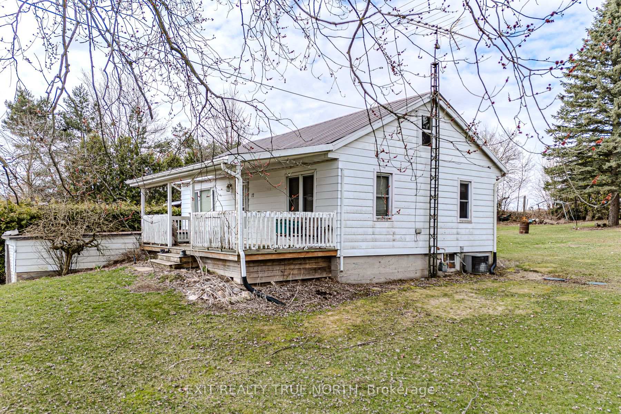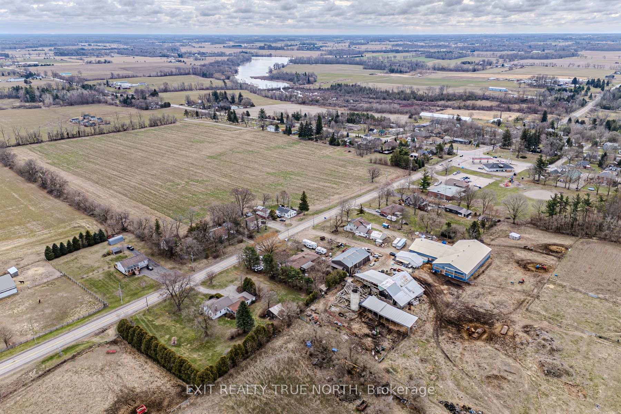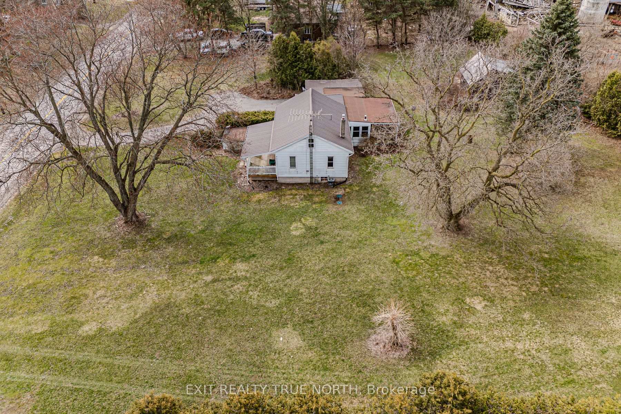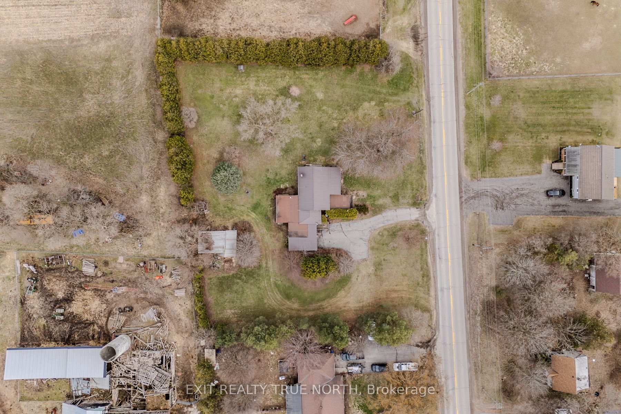$499,900
Available - For Sale
Listing ID: X12100910
17 King Stre North , Brant, N0E 1R0, Brant
| Welcome to 17 King St N in the heart of Oakland, Ontario, a peaceful rural retreat on a generous 1.2-acre lot backing onto open farmland. This charming home features 2 bedrooms, 1 bathroom, and a versatile loft space on the second floor, ideal for a home office or creative studio. With a drilled well, detached shop, and large carport, the property offers both comfort and functionality, inviting you to add your own finishing touches and make it truly yours. Offering a blend of rural tranquility and conveniently located close to local parks, golf courses and scenic trails. Experience the best of country living with the convenience of nearby amenities, an ideal setting for those seeking a peaceful lifestyle with room to grow. |
| Price | $499,900 |
| Taxes: | $3148.00 |
| Assessment Year: | 2024 |
| Occupancy: | Vacant |
| Address: | 17 King Stre North , Brant, N0E 1R0, Brant |
| Acreage: | .50-1.99 |
| Directions/Cross Streets: | King Street N/Oakland Road |
| Rooms: | 7 |
| Bedrooms: | 2 |
| Bedrooms +: | 0 |
| Family Room: | F |
| Basement: | Full, Unfinished |
| Level/Floor | Room | Length(ft) | Width(ft) | Descriptions | |
| Room 1 | Main | Living Ro | 10.99 | 20.99 | |
| Room 2 | Main | Dining Ro | 11.41 | 12 | |
| Room 3 | Main | Kitchen | 11.41 | 11.41 | |
| Room 4 | Main | Sunroom | 23.42 | 11.41 | |
| Room 5 | Main | Laundry | 6 | 14.4 | |
| Room 6 | Main | Bedroom | 12.4 | 8 | |
| Room 7 | Main | Bedroom | 14.01 | 10.4 | |
| Room 8 | Second | Loft | 9.41 | 35.39 |
| Washroom Type | No. of Pieces | Level |
| Washroom Type 1 | 4 | Main |
| Washroom Type 2 | 0 | |
| Washroom Type 3 | 0 | |
| Washroom Type 4 | 0 | |
| Washroom Type 5 | 0 | |
| Washroom Type 6 | 4 | Main |
| Washroom Type 7 | 0 | |
| Washroom Type 8 | 0 | |
| Washroom Type 9 | 0 | |
| Washroom Type 10 | 0 |
| Total Area: | 0.00 |
| Property Type: | Detached |
| Style: | 1 1/2 Storey |
| Exterior: | Aluminum Siding |
| Garage Type: | None |
| (Parking/)Drive: | Private Do |
| Drive Parking Spaces: | 6 |
| Park #1 | |
| Parking Type: | Private Do |
| Park #2 | |
| Parking Type: | Private Do |
| Pool: | None |
| Approximatly Square Footage: | 1500-2000 |
| Property Features: | Golf, Rec./Commun.Centre |
| CAC Included: | N |
| Water Included: | N |
| Cabel TV Included: | N |
| Common Elements Included: | N |
| Heat Included: | N |
| Parking Included: | N |
| Condo Tax Included: | N |
| Building Insurance Included: | N |
| Fireplace/Stove: | N |
| Heat Type: | Forced Air |
| Central Air Conditioning: | Central Air |
| Central Vac: | N |
| Laundry Level: | Syste |
| Ensuite Laundry: | F |
| Sewers: | Septic |
$
%
Years
This calculator is for demonstration purposes only. Always consult a professional
financial advisor before making personal financial decisions.
| Although the information displayed is believed to be accurate, no warranties or representations are made of any kind. |
| EXIT REALTY TRUE NORTH |
|
|

Paul Sanghera
Sales Representative
Dir:
416.877.3047
Bus:
905-272-5000
Fax:
905-270-0047
| Book Showing | Email a Friend |
Jump To:
At a Glance:
| Type: | Freehold - Detached |
| Area: | Brant |
| Municipality: | Brant |
| Neighbourhood: | Oakland |
| Style: | 1 1/2 Storey |
| Tax: | $3,148 |
| Beds: | 2 |
| Baths: | 1 |
| Fireplace: | N |
| Pool: | None |
Locatin Map:
Payment Calculator:

