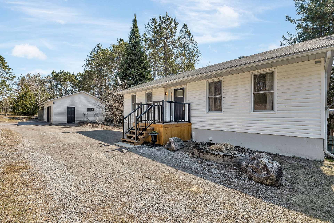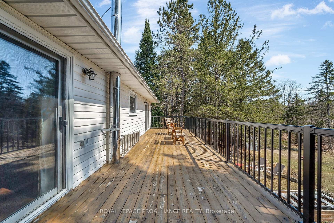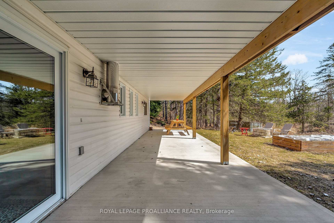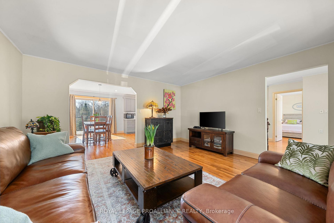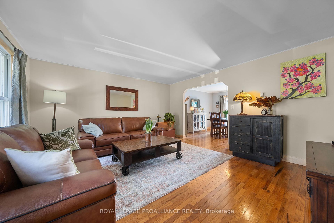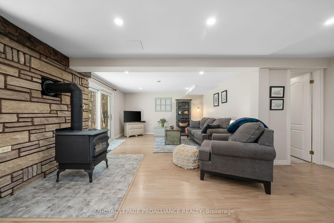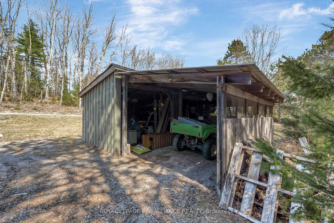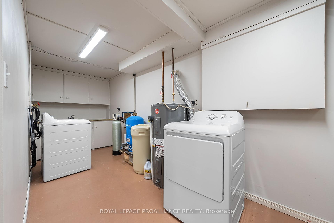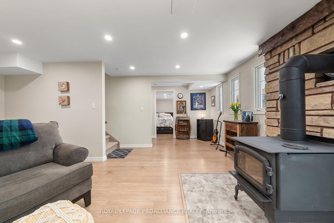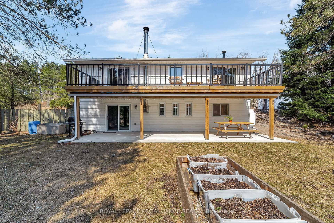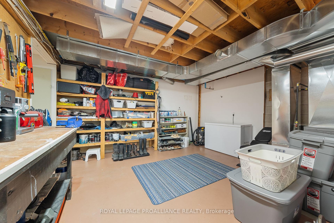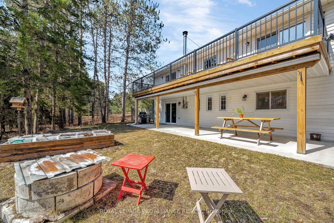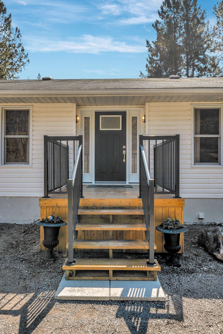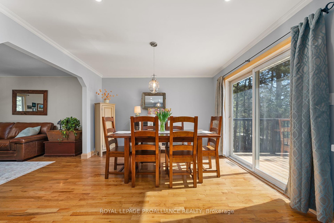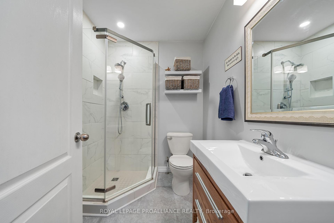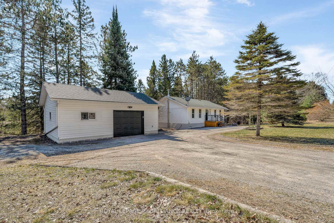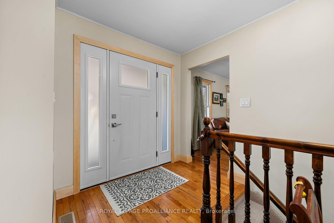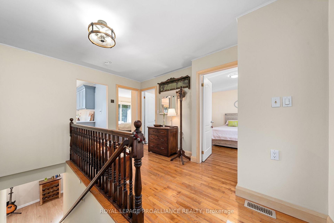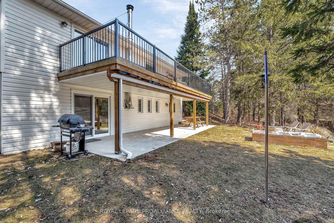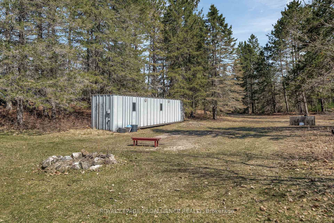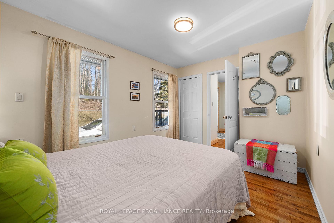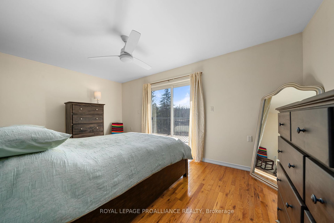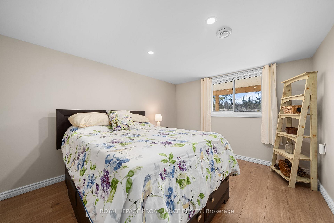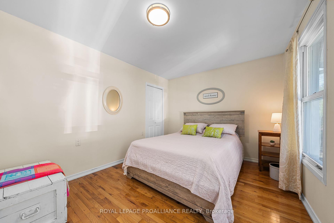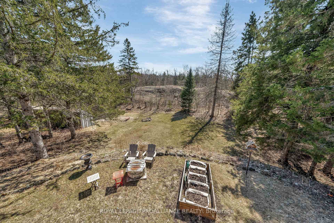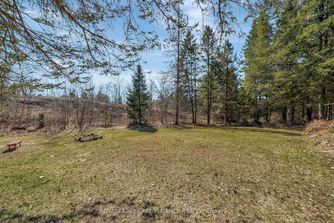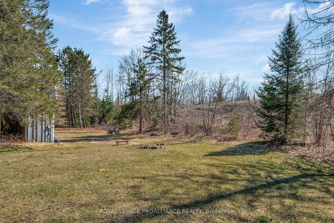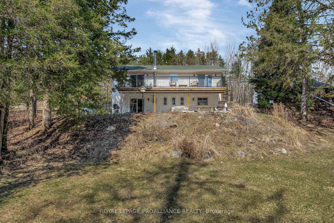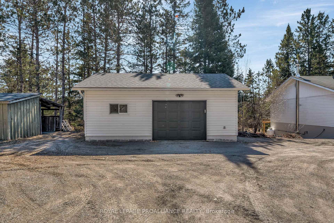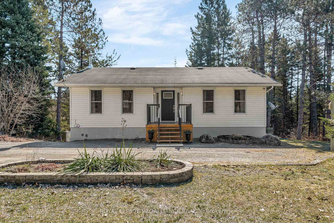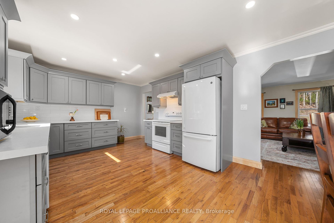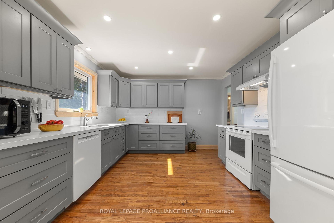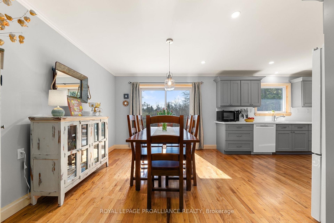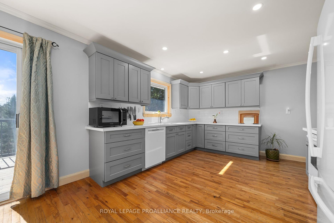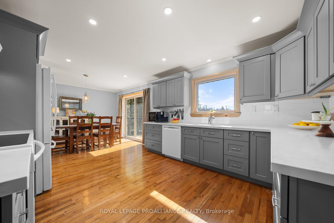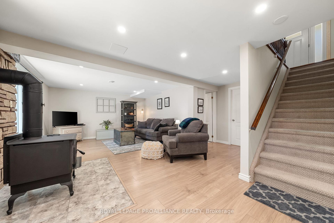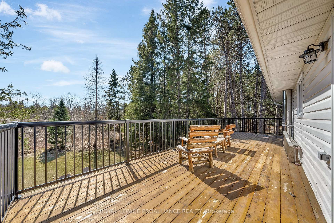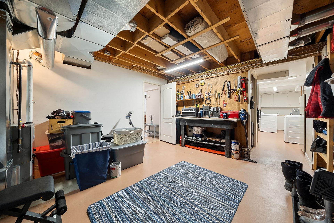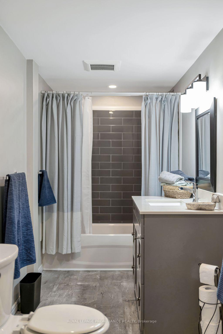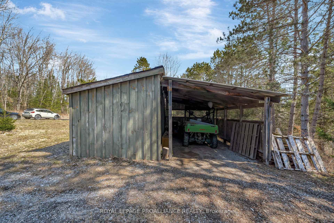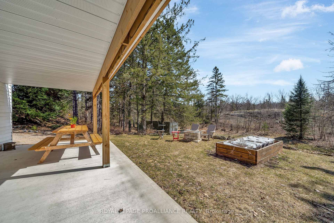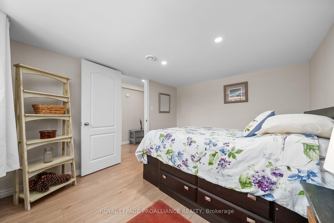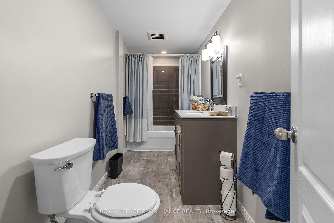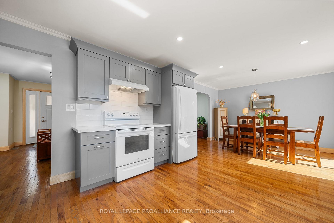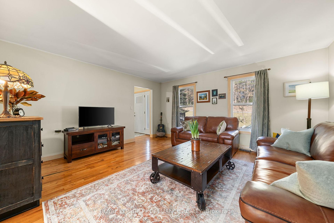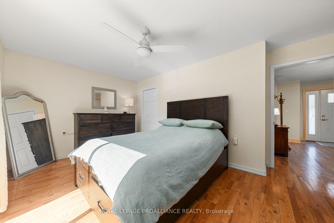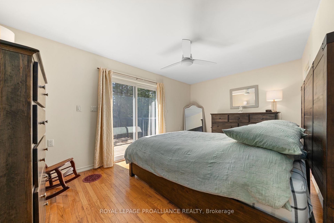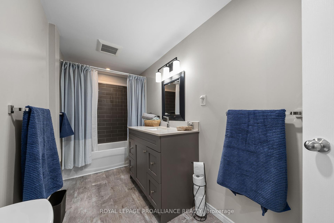$549,900
Available - For Sale
Listing ID: X12098343
1076 Upper Flinton Road , Tweed, K0K 3J0, Hastings
| Welcome to your own private retreat his beautifully updated, turnkey 3-bedroom, 2-bathroom bungalow offers the perfect blend of peace, privacy, and modern convenience, all nestled on over 7 acres of scenic land teeming with wildlife. Step inside to a stunning brand-new kitchen (2025), seamlessly connected to the dining area and opening onto the large back deck (2023)perfect for entertaining or enjoying the outdoors. The primary bedroom also offers direct access to the deck, creating the perfect morning coffee retreat. .The fully finished walkout basement features a cozy wood stove and opens to a newer cement patio (2023), extending your living space into the fresh country air. Additional updates include a new propane furnace (New Dec. 2024), a brand-new dishwasher, other appliances (2022) and an owned hot water heater (5 years old), ensuring both comfort and efficiency. Outside, enjoy the beauty of a tiered perennial garden, a sprawling grassy area with a fire pit, and plenty of space to roam. The oversized one-car detached garage, storage shed, and wood shed were all re-shingled in 2023 and add incredible functionality to this already impressive property. Surrounded by nature, you will also gain access to crown land. Set in a peaceful, private location with few neighbour's, this property offers a rare opportunity to embrace a quieter, more connected way of living without compromising on style or quality. This country dream home is ready come experience it for yourself. |
| Price | $549,900 |
| Taxes: | $2384.00 |
| Assessment Year: | 2025 |
| Occupancy: | Owner |
| Address: | 1076 Upper Flinton Road , Tweed, K0K 3J0, Hastings |
| Acreage: | 5-9.99 |
| Directions/Cross Streets: | HWY 7 |
| Rooms: | 6 |
| Rooms +: | 5 |
| Bedrooms: | 2 |
| Bedrooms +: | 1 |
| Family Room: | T |
| Basement: | Full, Finished |
| Level/Floor | Room | Length(ft) | Width(ft) | Descriptions | |
| Room 1 | Main | Foyer | 6.79 | 13.91 | |
| Room 2 | Main | Living Ro | 14.89 | 14.83 | |
| Room 3 | Main | Dining Ro | 1020.08 | 11.68 | |
| Room 4 | Main | Kitchen | 12.33 | 11.68 | |
| Room 5 | Main | Primary B | 15.35 | 11.68 | |
| Room 6 | Main | Bedroom 2 | 12.76 | 9.45 | |
| Room 7 | Main | Bathroom | 6.76 | 6.04 | 4 Pc Bath |
| Room 8 | Basement | Family Ro | 22.96 | 14.14 | |
| Room 9 | Basement | Bedroom 3 | 9.97 | 12.73 | |
| Room 10 | Basement | Bathroom | 12.69 | 5.02 | |
| Room 11 | Basement | Laundry | 19.22 | 6.86 |
| Washroom Type | No. of Pieces | Level |
| Washroom Type 1 | 3 | Main |
| Washroom Type 2 | 4 | Basement |
| Washroom Type 3 | 0 | |
| Washroom Type 4 | 0 | |
| Washroom Type 5 | 0 | |
| Washroom Type 6 | 3 | Main |
| Washroom Type 7 | 4 | Basement |
| Washroom Type 8 | 0 | |
| Washroom Type 9 | 0 | |
| Washroom Type 10 | 0 |
| Total Area: | 0.00 |
| Approximatly Age: | 16-30 |
| Property Type: | Detached |
| Style: | Bungalow |
| Exterior: | Vinyl Siding |
| Garage Type: | Detached |
| (Parking/)Drive: | Private |
| Drive Parking Spaces: | 8 |
| Park #1 | |
| Parking Type: | Private |
| Park #2 | |
| Parking Type: | Private |
| Pool: | None |
| Approximatly Age: | 16-30 |
| Approximatly Square Footage: | 2000-2500 |
| CAC Included: | N |
| Water Included: | N |
| Cabel TV Included: | N |
| Common Elements Included: | N |
| Heat Included: | N |
| Parking Included: | N |
| Condo Tax Included: | N |
| Building Insurance Included: | N |
| Fireplace/Stove: | Y |
| Heat Type: | Forced Air |
| Central Air Conditioning: | None |
| Central Vac: | N |
| Laundry Level: | Syste |
| Ensuite Laundry: | F |
| Sewers: | Septic |
| Utilities-Cable: | N |
| Utilities-Hydro: | A |
$
%
Years
This calculator is for demonstration purposes only. Always consult a professional
financial advisor before making personal financial decisions.
| Although the information displayed is believed to be accurate, no warranties or representations are made of any kind. |
| ROYAL LEPAGE PROALLIANCE REALTY |
|
|

Paul Sanghera
Sales Representative
Dir:
416.877.3047
Bus:
905-272-5000
Fax:
905-270-0047
| Virtual Tour | Book Showing | Email a Friend |
Jump To:
At a Glance:
| Type: | Freehold - Detached |
| Area: | Hastings |
| Municipality: | Tweed |
| Neighbourhood: | Elzevir (Twp) |
| Style: | Bungalow |
| Approximate Age: | 16-30 |
| Tax: | $2,384 |
| Beds: | 2+1 |
| Baths: | 2 |
| Fireplace: | Y |
| Pool: | None |
Locatin Map:
Payment Calculator:


