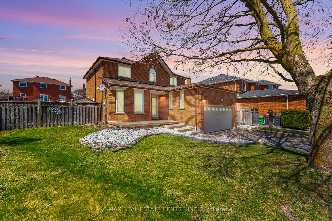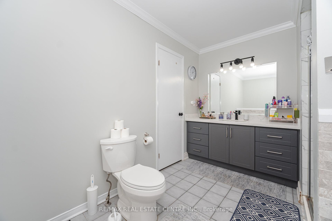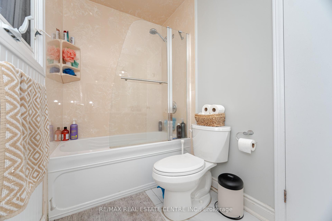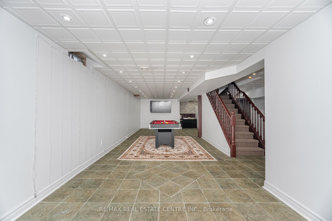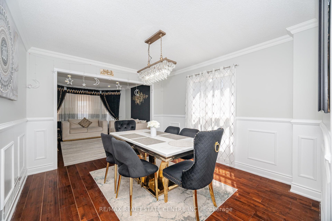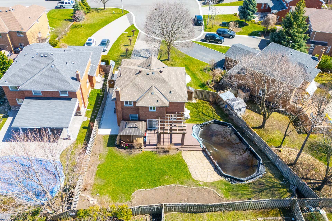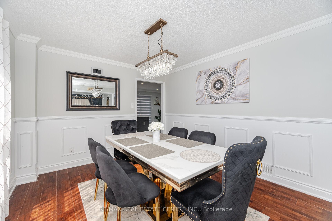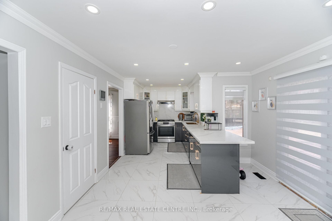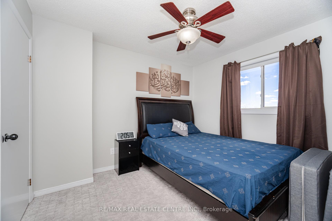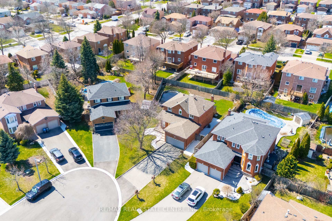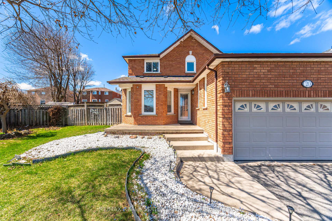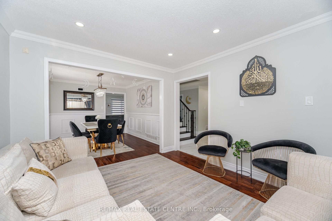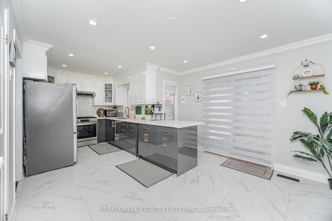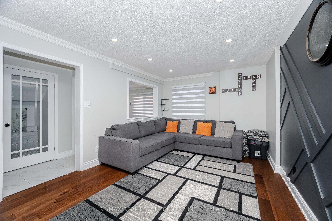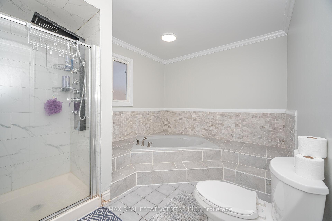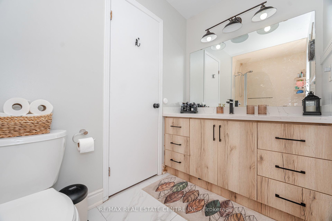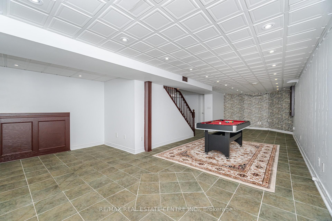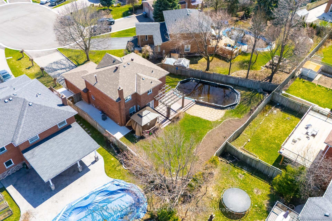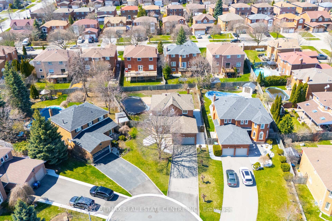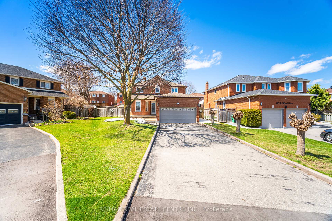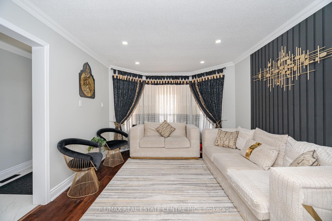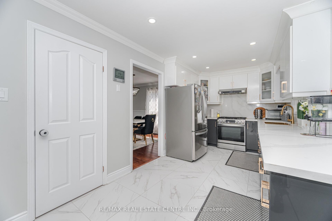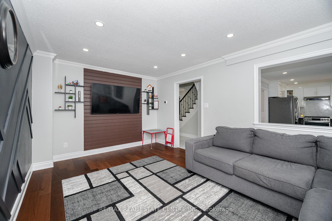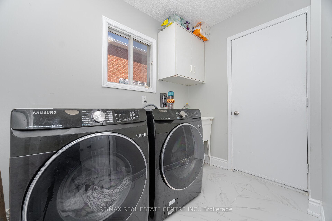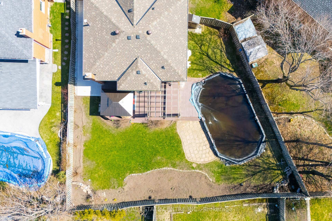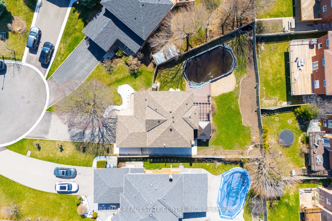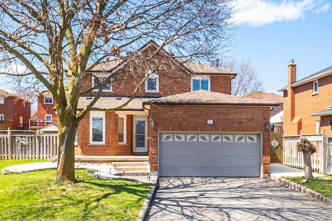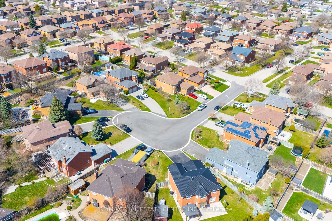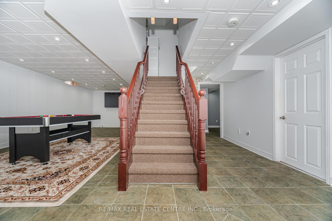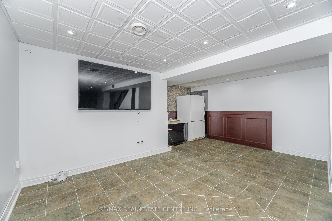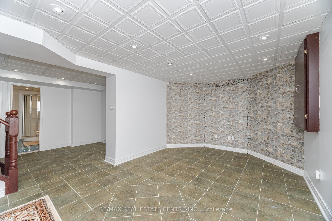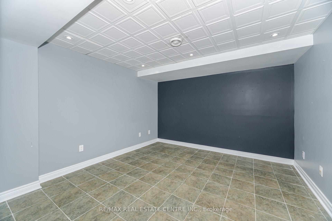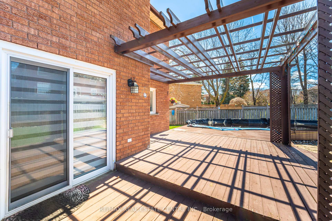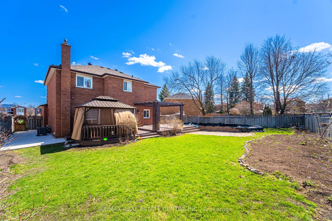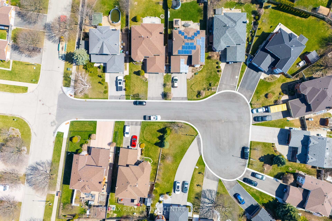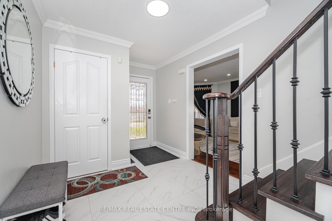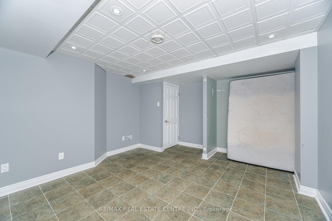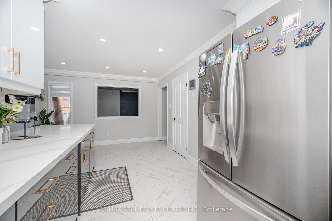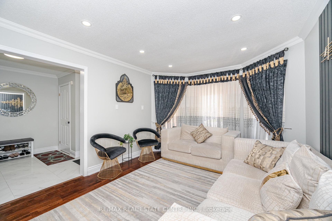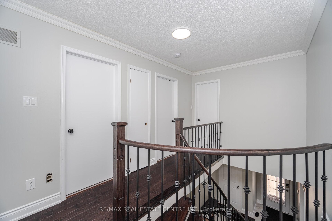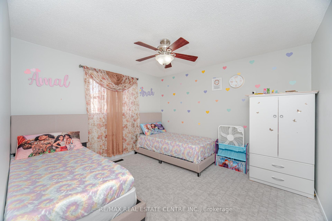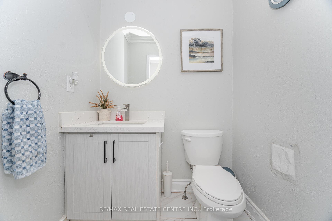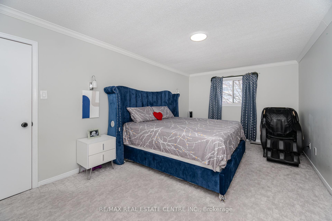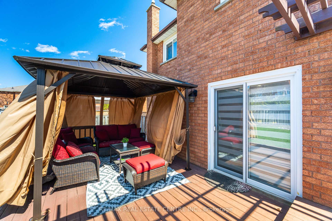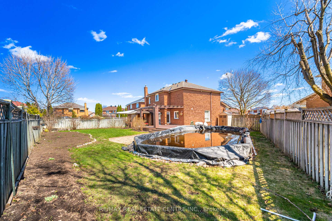$999,000
Available - For Sale
Listing ID: W12101242
20 St Mark Plac , Brampton, L6X 3W5, Peel
| Welcome to this beautifully upgraded detached home, perfectly situated on a quiet court and nestled on an impressive pie-shaped lot with 135 ft depth and 92 ft across the back. The backyard oasis is ideal for summer entertaining with an on-ground swimming pool, extensive decking, newly completed concrete walkway at the side of the home, and plenty of space to host unforgettable family BBQs, lounge in the sun, or create the backyard of your dreams. Inside, enjoy new flooring, a modern kitchen with new stainless steel appliances, a sleek updated staircase, and a brand-new air conditioning unit. The oversized driveway offers parking for 6 vehicles, plus 2 more in the double car garage - perfect for multi-family living or hosting guests. The finished basement adds even more flexibility with a large rec room, full washroom, and a spacious bedroom that can serve as an office, along with a kitchen rough-in - making it ideal for an in-law suite, basement apartment, or an incredible space to entertain. This home blends thoughtful upgrades, comfort, and versatility, all in a family-friendly neighbourhood. Don't miss this opportunity to own a home with rare outdoor space and endless potential! |
| Price | $999,000 |
| Taxes: | $5711.35 |
| Occupancy: | Owner |
| Address: | 20 St Mark Plac , Brampton, L6X 3W5, Peel |
| Directions/Cross Streets: | CHINGUACOUSY RD / FLOWERTOWN AVE |
| Rooms: | 8 |
| Rooms +: | 2 |
| Bedrooms: | 3 |
| Bedrooms +: | 1 |
| Family Room: | T |
| Basement: | Finished |
| Level/Floor | Room | Length(ft) | Width(ft) | Descriptions | |
| Room 1 | Main | Living Ro | 13.12 | 10.82 | Hardwood Floor, Overlooks Frontyard, Crown Moulding |
| Room 2 | Main | Dining Ro | 11.81 | 10.82 | Hardwood Floor, Window, Crown Moulding |
| Room 3 | Main | Family Ro | 16.73 | 10.82 | Hardwood Floor, Window, Crown Moulding |
| Room 4 | Main | Kitchen | 8.69 | 8.36 | Ceramic Floor, Quartz Counter, Stainless Steel Appl |
| Room 5 | Main | Breakfast | 11.64 | 8.86 | Ceramic Floor, W/O To Deck, Pantry |
| Room 6 | Second | Primary B | 19.02 | 10.82 | Broadloom, 4 Pc Ensuite, Walk-In Closet(s) |
| Room 7 | Second | Bedroom 2 | 11.81 | 11.15 | Broadloom, Closet, Overlooks Backyard |
| Room 8 | Second | Bedroom 3 | 11.15 | 3.28 | Broadloom, Closet, Overlooks Frontyard |
| Room 9 | Basement | Recreatio | 33.78 | 10.82 | Ceramic Floor, Pot Lights |
| Room 10 | Basement | Bedroom | 11.02 | 11.02 | Ceramic Floor, Closet |
| Washroom Type | No. of Pieces | Level |
| Washroom Type 1 | 4 | Second |
| Washroom Type 2 | 4 | Second |
| Washroom Type 3 | 2 | Main |
| Washroom Type 4 | 3 | Basement |
| Washroom Type 5 | 0 |
| Total Area: | 0.00 |
| Property Type: | Detached |
| Style: | 2-Storey |
| Exterior: | Brick |
| Garage Type: | Attached |
| (Parking/)Drive: | Private |
| Drive Parking Spaces: | 6 |
| Park #1 | |
| Parking Type: | Private |
| Park #2 | |
| Parking Type: | Private |
| Pool: | On Groun |
| Approximatly Square Footage: | 1500-2000 |
| Property Features: | Cul de Sac/D, Fenced Yard |
| CAC Included: | N |
| Water Included: | N |
| Cabel TV Included: | N |
| Common Elements Included: | N |
| Heat Included: | N |
| Parking Included: | N |
| Condo Tax Included: | N |
| Building Insurance Included: | N |
| Fireplace/Stove: | N |
| Heat Type: | Forced Air |
| Central Air Conditioning: | Central Air |
| Central Vac: | N |
| Laundry Level: | Syste |
| Ensuite Laundry: | F |
| Sewers: | Sewer |
$
%
Years
This calculator is for demonstration purposes only. Always consult a professional
financial advisor before making personal financial decisions.
| Although the information displayed is believed to be accurate, no warranties or representations are made of any kind. |
| RE/MAX REAL ESTATE CENTRE INC. |
|
|

Paul Sanghera
Sales Representative
Dir:
416.877.3047
Bus:
905-272-5000
Fax:
905-270-0047
| Virtual Tour | Book Showing | Email a Friend |
Jump To:
At a Glance:
| Type: | Freehold - Detached |
| Area: | Peel |
| Municipality: | Brampton |
| Neighbourhood: | Northwood Park |
| Style: | 2-Storey |
| Tax: | $5,711.35 |
| Beds: | 3+1 |
| Baths: | 4 |
| Fireplace: | N |
| Pool: | On Groun |
Locatin Map:
Payment Calculator:

