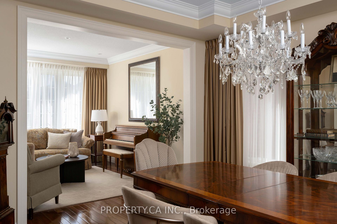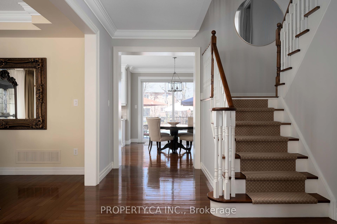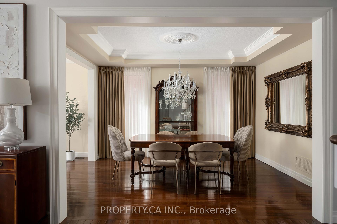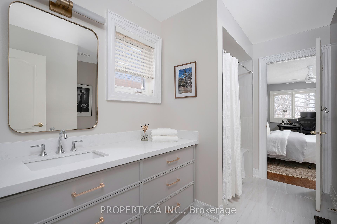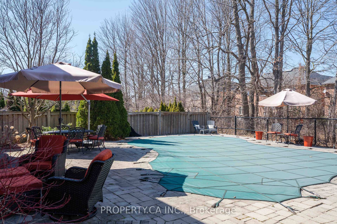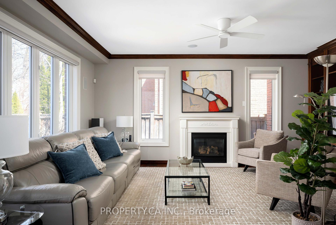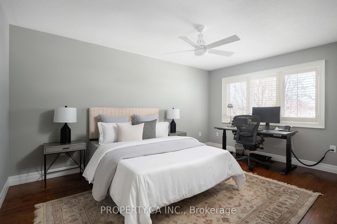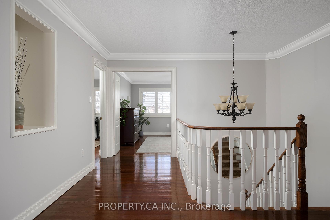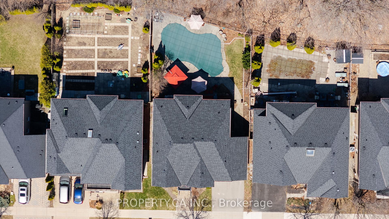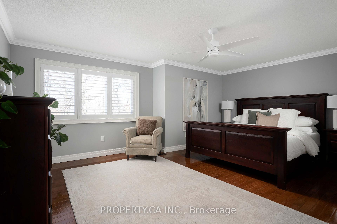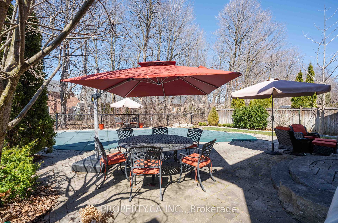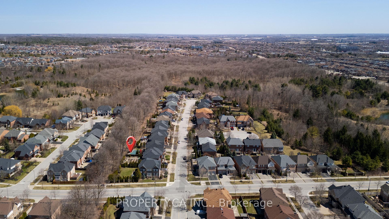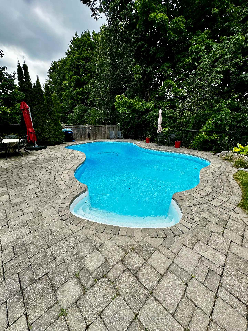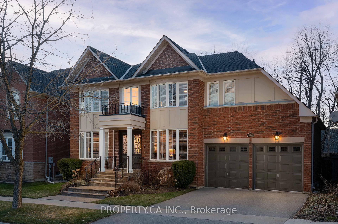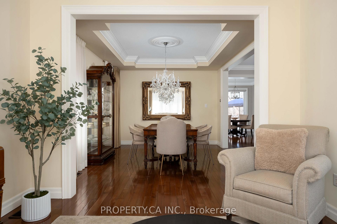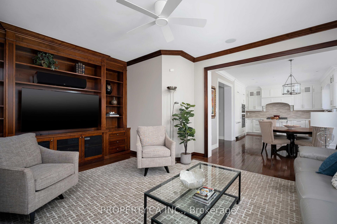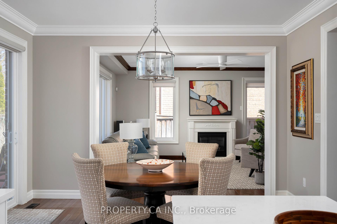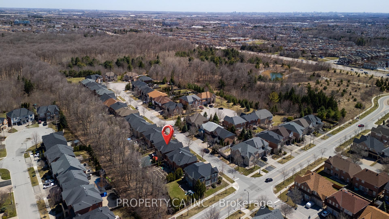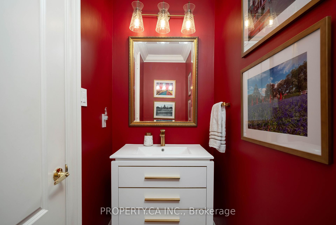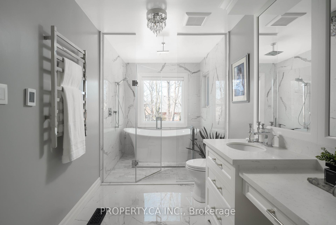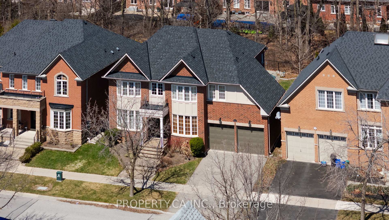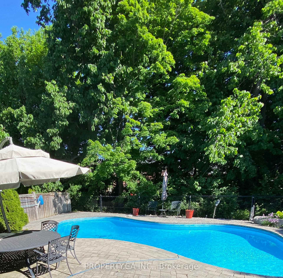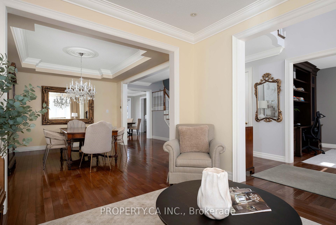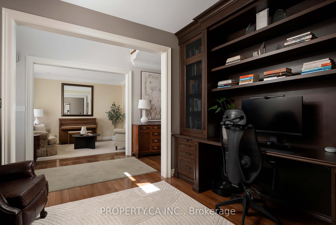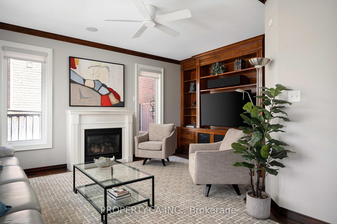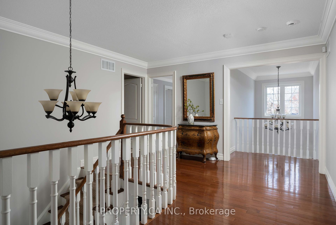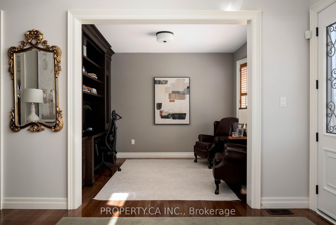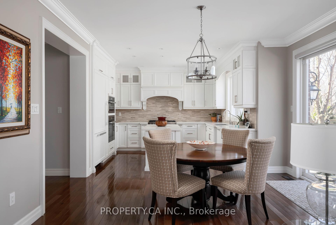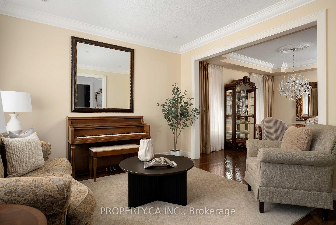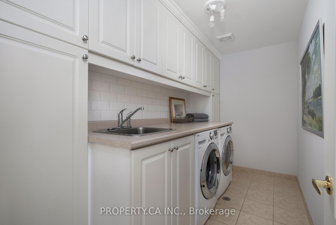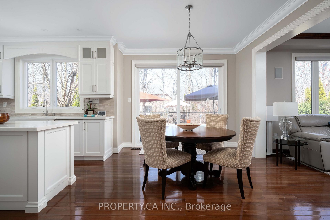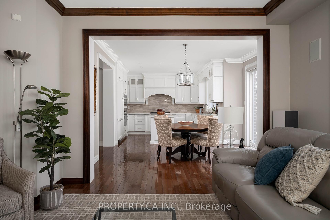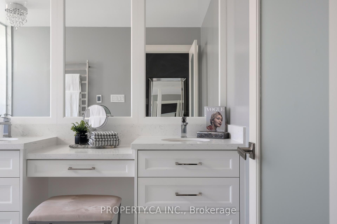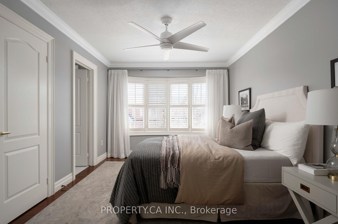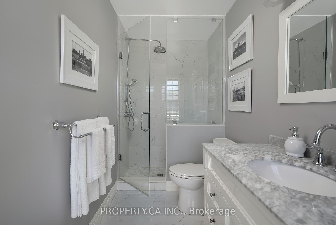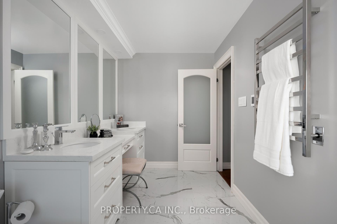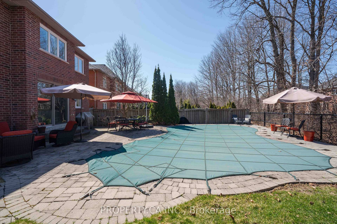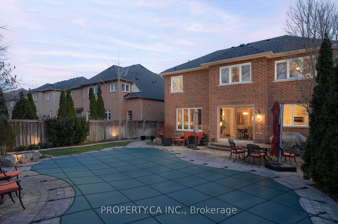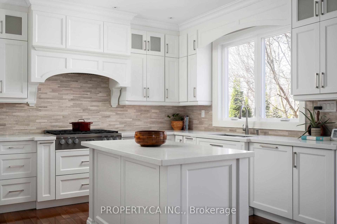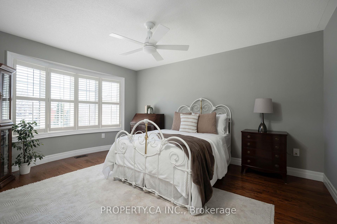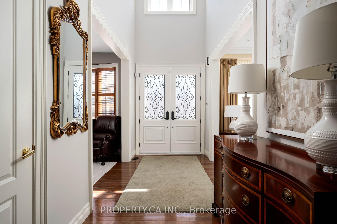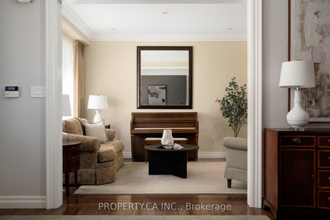$1,999,000
Available - For Sale
Listing ID: N12095220
6 Platinum Aven , Richmond Hill, L4E 5E2, York
| Welcome to 6 Platinum Ave, a rare offering on a quiet cul-de-sac backing onto protected green space. This original-owner home offers over 3,000 sq ft above grade, 4 bedrooms, 4 bathrooms, and a backyard oasis with swimming pool and total privacy. Thoughtfully upgraded with no expense spared, both inside and out. Inside, you'll find 9 ceilings, hardwood throughout, crown moulding, and a chef's kitchen with premium Miele appliances including a 6-burner gas cooktop, steam oven, and integrated fridge. The family room features a built-in media wall, gas fireplace, and 11-speaker surround sound wiring. Upstairs, the primary suite includes a spa-like bath with heated floors, a rain shower, a soaker tub, a towel warmer, and a custom walk-in closet. Located in top-ranked school zones (Moraine Hills, Beynon Fields French Immersion, and St. Marguerite Catholic), with school bus and transit pickups at the end of the street. Walking distance to conservation trails, parks, and minutes to GO Transit and major highways. This is a move-in-ready, family-sized home in a location that rarely becomes available. |
| Price | $1,999,000 |
| Taxes: | $8583.00 |
| Occupancy: | Owner |
| Address: | 6 Platinum Aven , Richmond Hill, L4E 5E2, York |
| Directions/Cross Streets: | Bathurst St / Gamble Rd |
| Rooms: | 11 |
| Bedrooms: | 4 |
| Bedrooms +: | 0 |
| Family Room: | T |
| Basement: | Unfinished |
| Level/Floor | Room | Length(ft) | Width(ft) | Descriptions | |
| Room 1 | Second | Living Ro | 13.74 | 16.66 | Bay Window, Open Concept |
| Room 2 | Second | Dining Ro | 10.76 | 13.48 | Separate Room |
| Room 3 | Second | Family Ro | 10.92 | 12.76 | Fireplace |
| Room 4 | Second | Kitchen | 20.66 | 12.76 | Centre Island, Quartz Counter |
| Room 5 | Second | Office | 10.07 | 11.58 | Bay Window |
| Room 6 | Third | Primary B | 17.91 | 13.74 | Walk-In Closet(s), 5 Pc Ensuite |
| Room 7 | Third | Bedroom 2 | 11.74 | 15.58 | Closet |
| Room 8 | Third | Bedroom 3 | 11.74 | 15.09 | Closet |
| Room 9 | Third | Bedroom 4 | 10.17 | 14.33 | Closet |
| Room 10 | Third | Laundry | 11.74 | 5.74 | |
| Room 11 | Ground | Recreatio | 34.83 | 39.36 | Open Concept |
| Room 12 | Third | Bathroom | 5 Pc Ensuite, Double Sink, Soaking Tub | ||
| Room 13 | Third | Bathroom | 4 Pc Bath | ||
| Room 14 | Third | Bathroom | 3 Pc Ensuite | ||
| Room 15 | Second | Powder Ro | 2 Pc Bath |
| Washroom Type | No. of Pieces | Level |
| Washroom Type 1 | 5 | Third |
| Washroom Type 2 | 4 | Third |
| Washroom Type 3 | 3 | Third |
| Washroom Type 4 | 2 | Second |
| Washroom Type 5 | 0 |
| Total Area: | 0.00 |
| Property Type: | Detached |
| Style: | 2-Storey |
| Exterior: | Brick |
| Garage Type: | Attached |
| Drive Parking Spaces: | 2 |
| Pool: | Outdoor |
| Approximatly Square Footage: | 3000-3500 |
| CAC Included: | N |
| Water Included: | N |
| Cabel TV Included: | N |
| Common Elements Included: | N |
| Heat Included: | N |
| Parking Included: | N |
| Condo Tax Included: | N |
| Building Insurance Included: | N |
| Fireplace/Stove: | Y |
| Heat Type: | Forced Air |
| Central Air Conditioning: | Central Air |
| Central Vac: | N |
| Laundry Level: | Syste |
| Ensuite Laundry: | F |
| Sewers: | Sewer |
$
%
Years
This calculator is for demonstration purposes only. Always consult a professional
financial advisor before making personal financial decisions.
| Although the information displayed is believed to be accurate, no warranties or representations are made of any kind. |
| PROPERTY.CA INC. |
|
|

Paul Sanghera
Sales Representative
Dir:
416.877.3047
Bus:
905-272-5000
Fax:
905-270-0047
| Virtual Tour | Book Showing | Email a Friend |
Jump To:
At a Glance:
| Type: | Freehold - Detached |
| Area: | York |
| Municipality: | Richmond Hill |
| Neighbourhood: | Jefferson |
| Style: | 2-Storey |
| Tax: | $8,583 |
| Beds: | 4 |
| Baths: | 4 |
| Fireplace: | Y |
| Pool: | Outdoor |
Locatin Map:
Payment Calculator:

