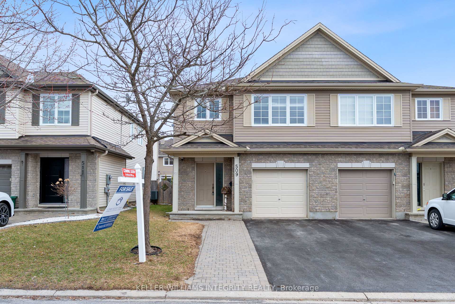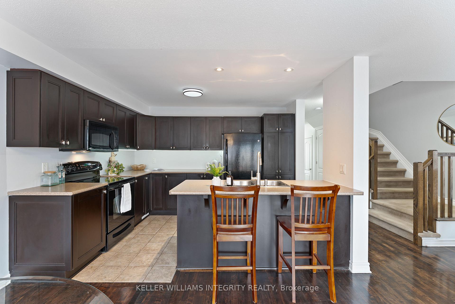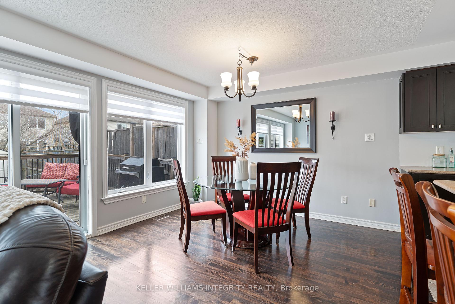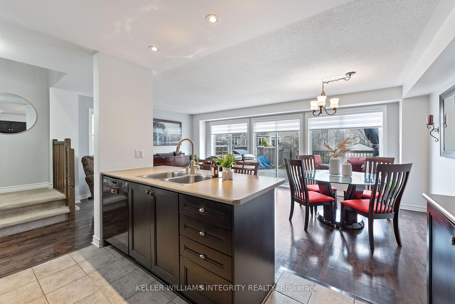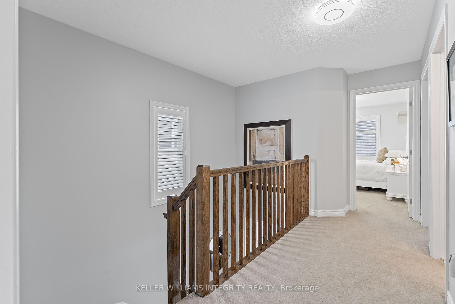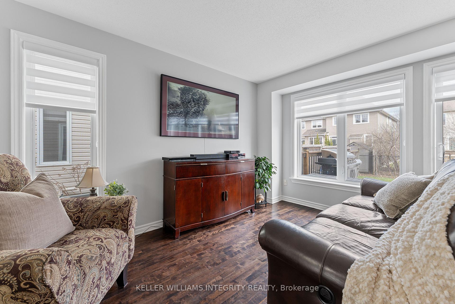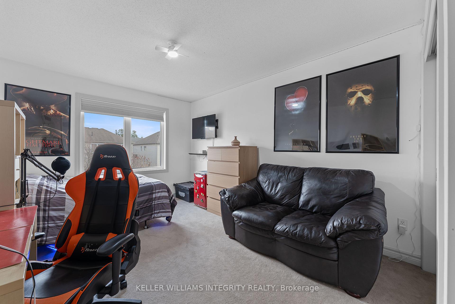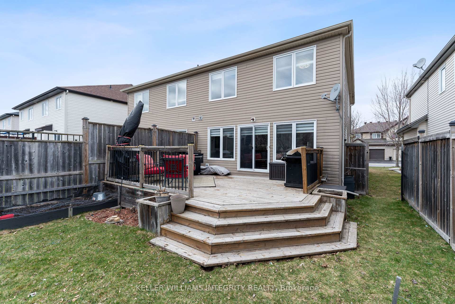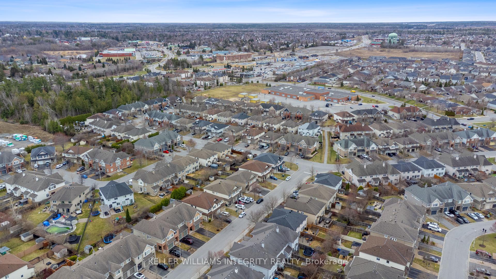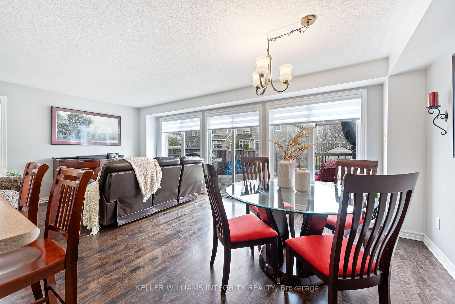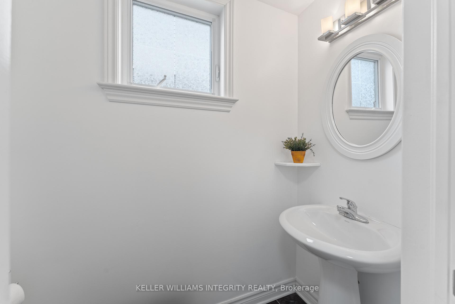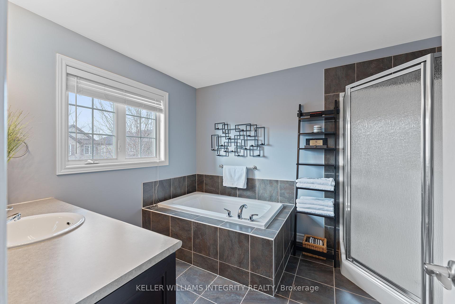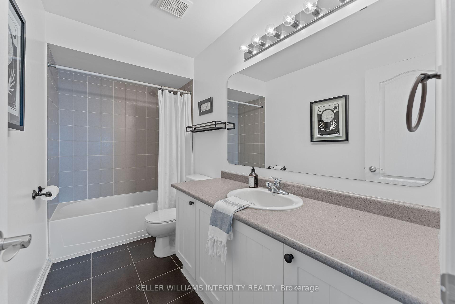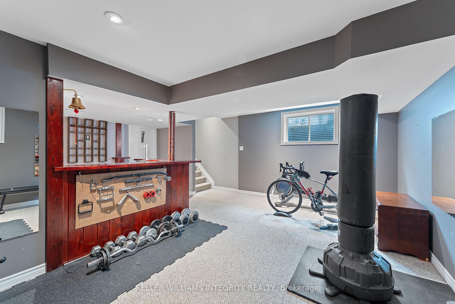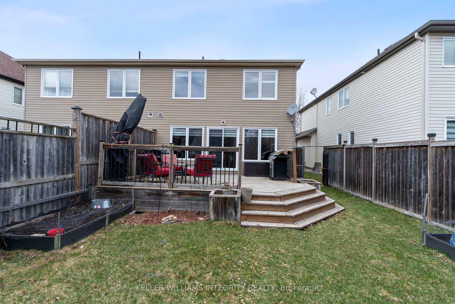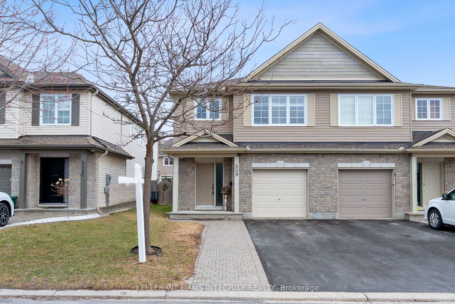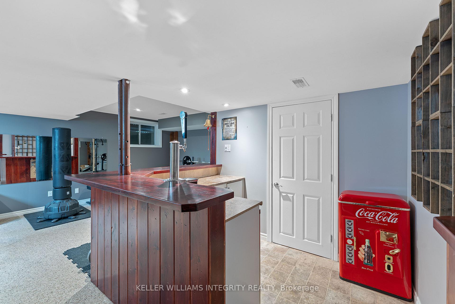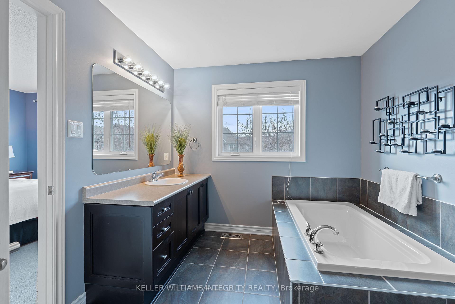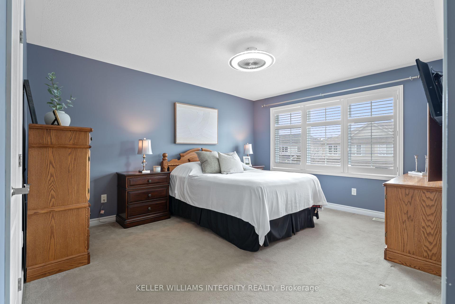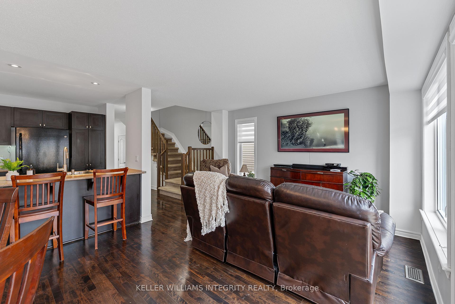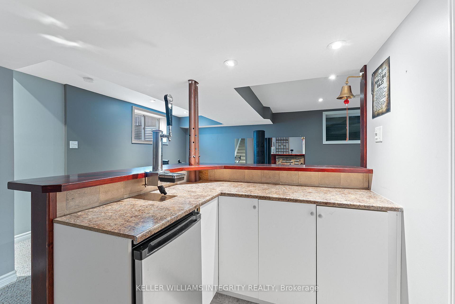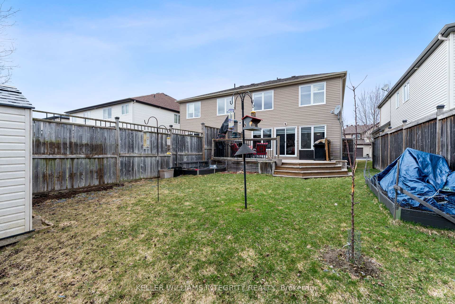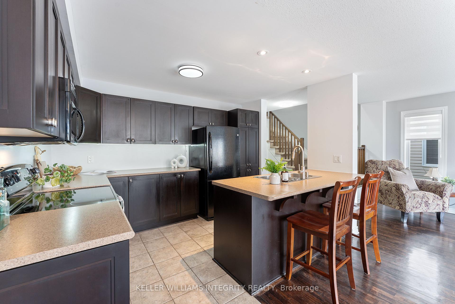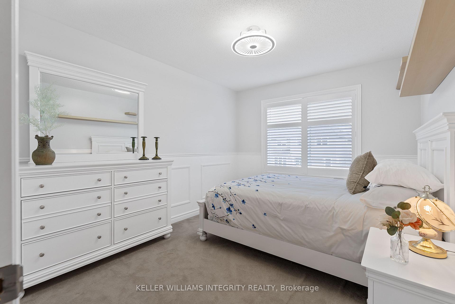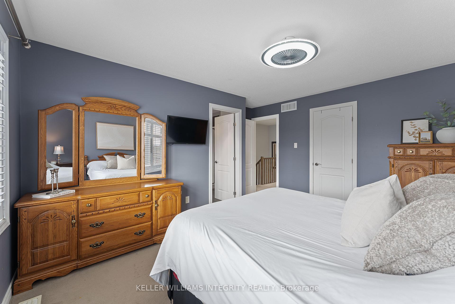$658,000
Available - For Sale
Listing ID: X12098730
509 Cherokee Way , Stittsville - Munster - Richmond, K2S 0H5, Ottawa
| Welcome to this 3-bedroom, 3-bathroom semi, ideally located on a quiet street in the sought-after Jackson Trails community. With walking trails, top-rated schools, parks, and local shops and restaurants just steps away, the location is hard to beat. Inside, the main floor offers a bright and functional layout, filled with natural light thanks extra windows. The open-concept kitchen, dining, and living spaces are perfect for both everyday living and entertaining. Upstairs, the spacious primary bedroom features its own spacious ensuite, and two additional bedrooms offer flexibility for family or guests. The finished basement with bar adds valuable bonus space ideal for a rec room, home gym, or office. Outside, the fully fenced backyard with a large deck is ready for summer evenings and weekend get-togethers. |
| Price | $658,000 |
| Taxes: | $4353.00 |
| Assessment Year: | 2024 |
| Occupancy: | Owner |
| Address: | 509 Cherokee Way , Stittsville - Munster - Richmond, K2S 0H5, Ottawa |
| Directions/Cross Streets: | Cherokee Way/ Horseshoe Crescent |
| Rooms: | 6 |
| Rooms +: | 1 |
| Bedrooms: | 3 |
| Bedrooms +: | 0 |
| Family Room: | F |
| Basement: | Finished |
| Level/Floor | Room | Length(ft) | Width(ft) | Descriptions | |
| Room 1 | Main | Foyer | 7.87 | 5.9 | |
| Room 2 | Main | Living Ro | 10.5 | 14.1 | |
| Room 3 | Main | Dining Ro | 11.15 | 10.17 | |
| Room 4 | Main | Kitchen | 12.46 | 8.86 | |
| Room 5 | Main | Bathroom | 2.95 | 6.89 | |
| Room 6 | Second | Primary B | 14.1 | 11.48 | |
| Room 7 | Second | Bathroom | 8.53 | 12.14 | |
| Room 8 | Second | Bedroom | 11.48 | 9.51 | |
| Room 9 | Second | Bedroom | 10.5 | 13.78 | |
| Room 10 | Second | Bathroom | 10.17 | 4.92 | |
| Room 11 | Basement | Recreatio | 19.35 | 19.68 |
| Washroom Type | No. of Pieces | Level |
| Washroom Type 1 | 2 | Main |
| Washroom Type 2 | 4 | Second |
| Washroom Type 3 | 0 | |
| Washroom Type 4 | 0 | |
| Washroom Type 5 | 0 |
| Total Area: | 0.00 |
| Property Type: | Semi-Detached |
| Style: | 2-Storey |
| Exterior: | Vinyl Siding, Brick |
| Garage Type: | Attached |
| (Parking/)Drive: | Inside Ent |
| Drive Parking Spaces: | 1 |
| Park #1 | |
| Parking Type: | Inside Ent |
| Park #2 | |
| Parking Type: | Inside Ent |
| Pool: | None |
| Approximatly Square Footage: | 1500-2000 |
| CAC Included: | N |
| Water Included: | N |
| Cabel TV Included: | N |
| Common Elements Included: | N |
| Heat Included: | N |
| Parking Included: | N |
| Condo Tax Included: | N |
| Building Insurance Included: | N |
| Fireplace/Stove: | N |
| Heat Type: | Forced Air |
| Central Air Conditioning: | Central Air |
| Central Vac: | Y |
| Laundry Level: | Syste |
| Ensuite Laundry: | F |
| Sewers: | Sewer |
$
%
Years
This calculator is for demonstration purposes only. Always consult a professional
financial advisor before making personal financial decisions.
| Although the information displayed is believed to be accurate, no warranties or representations are made of any kind. |
| KELLER WILLIAMS INTEGRITY REALTY |
|
|

Paul Sanghera
Sales Representative
Dir:
416.877.3047
Bus:
905-272-5000
Fax:
905-270-0047
| Virtual Tour | Book Showing | Email a Friend |
Jump To:
At a Glance:
| Type: | Freehold - Semi-Detached |
| Area: | Ottawa |
| Municipality: | Stittsville - Munster - Richmond |
| Neighbourhood: | 8211 - Stittsville (North) |
| Style: | 2-Storey |
| Tax: | $4,353 |
| Beds: | 3 |
| Baths: | 3 |
| Fireplace: | N |
| Pool: | None |
Locatin Map:
Payment Calculator:

