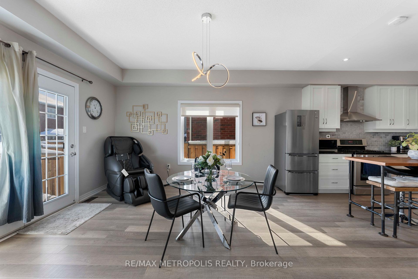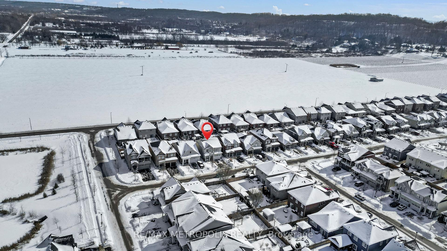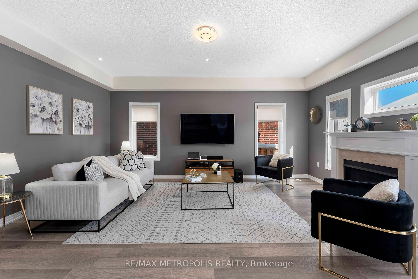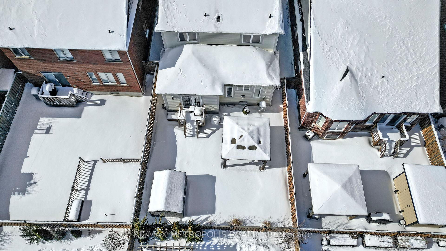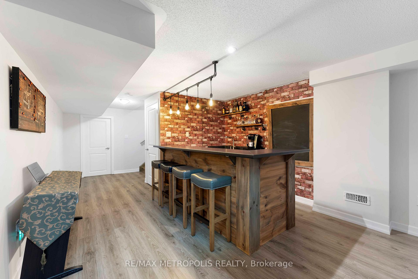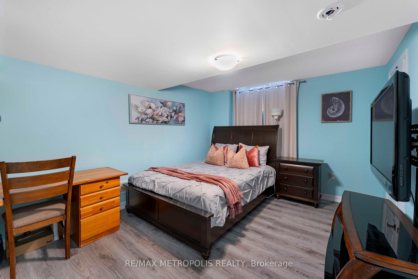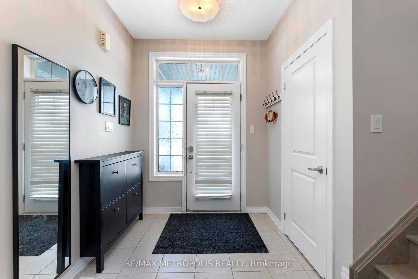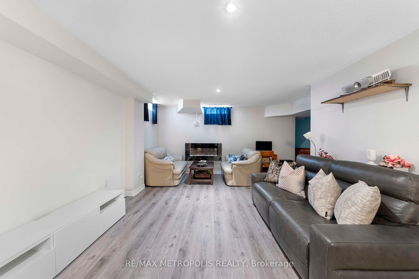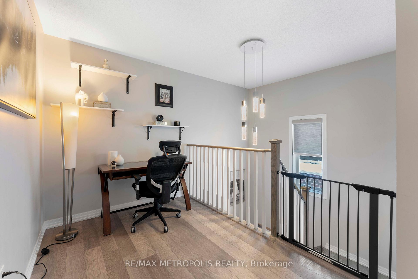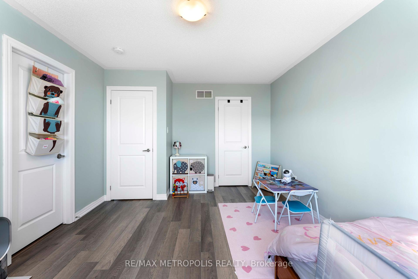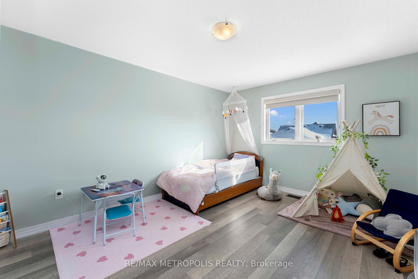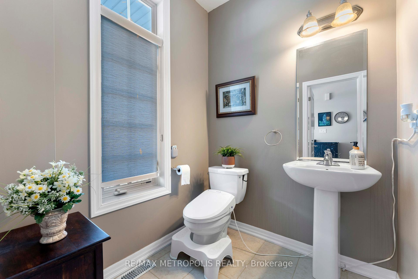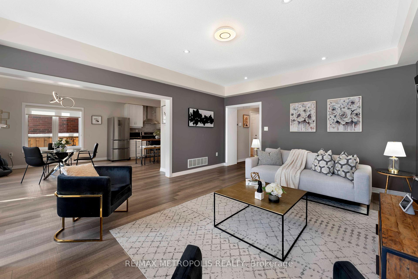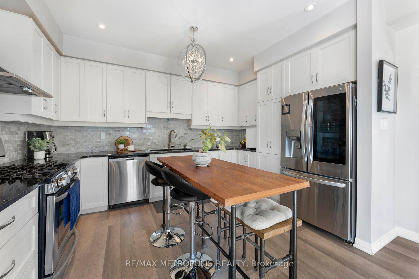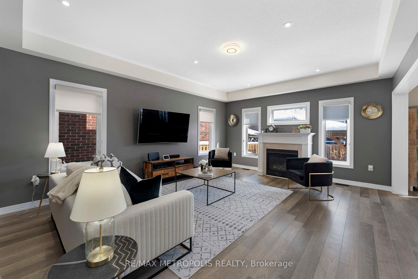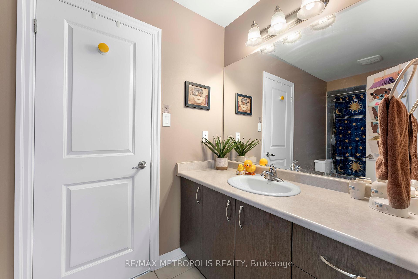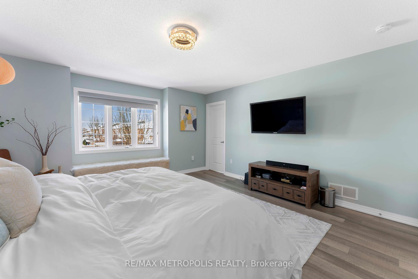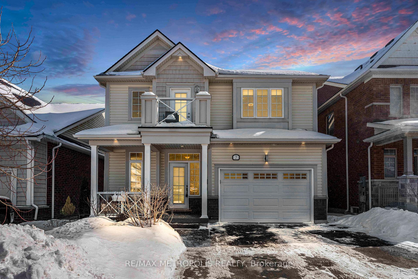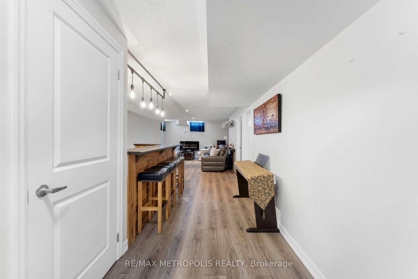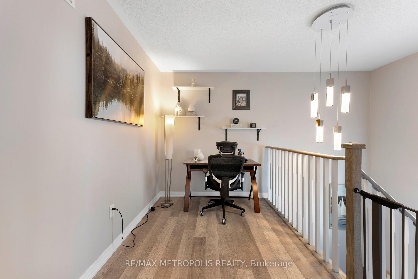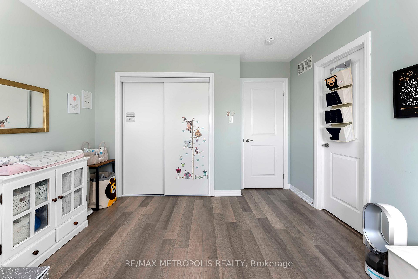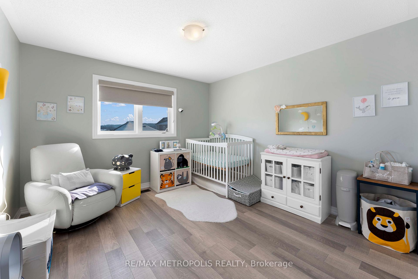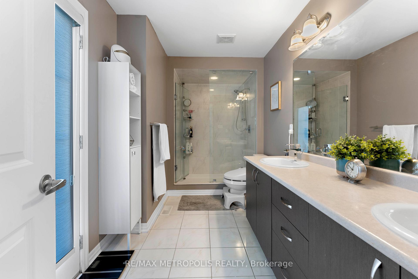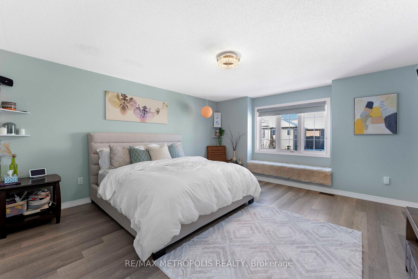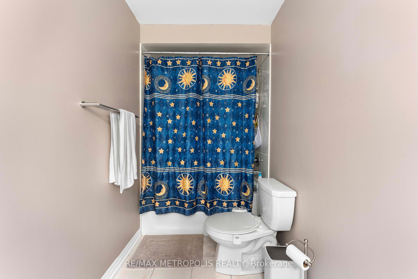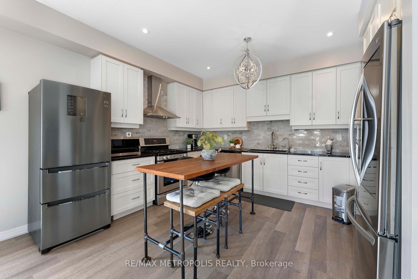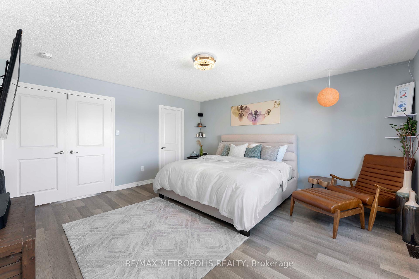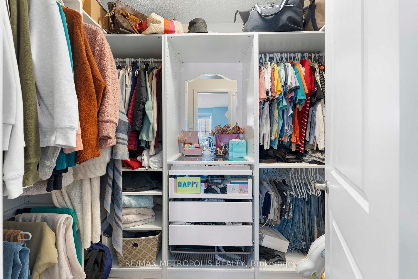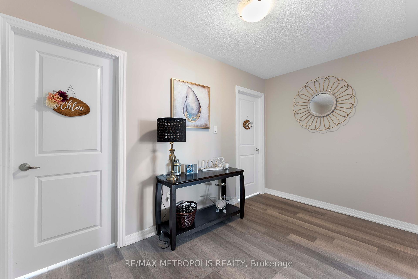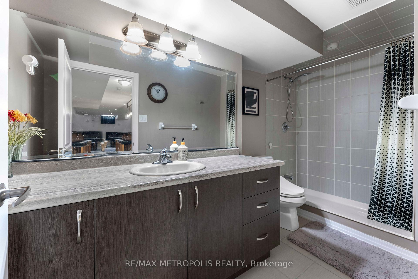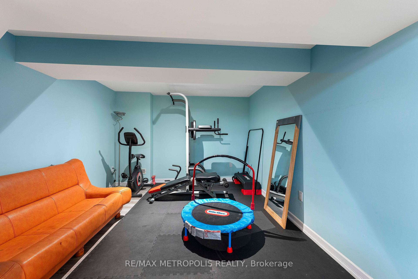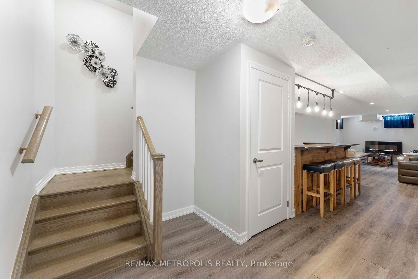$1,120,990
Available - For Sale
Listing ID: X11990002
7 Cannery Driv , Niagara-on-the-Lake, L0S 1J0, Niagara
| A DREAM HOME IN A SOUGHT-AFTER NEIGHBORHOOD! Welcome to this stunning 4+1 bedroom detached home, offering approximately over 2,100 sqft of luxurious living space in one of the most desirable areas! From the moment you step inside, you'll be captivated by the spacious and thoughtfully designed layout, perfect for families and entertainers alike. The main floor boasts a grand living room, filled with natural light, creating a warm and inviting ambiance for gatherings. The modern kitchen is a chefs delight, featuring high-end finishes, ample storage, and a seamless flow into the dining area. Upstairs, the primary suite is a private retreat, complete with an ensuite bathroom and exclusive access to a cozy balcony, where you can unwind with your morning coffee or enjoy the evening breeze. The additional three generously sized bedrooms offer comfort and flexibility for a growing family. The fully finished basement is a true highlight, featuring a dedicated gym, a wet bar and an extra bedroom with ample space. Step outside to a beautifully landscaped backyard with a gazebo, ideal for outdoor relaxation or entertaining guests. Located close to top-rated schools, shopping, restaurants, parks, QEW, Niagara Falls and the historic old town of Niagara-on-the-Lake. This home offers the perfect blend of convenience and tranquility. Don't miss this rare opportunity-schedule your private showing today! |
| Price | $1,120,990 |
| Taxes: | $6096.19 |
| Occupancy: | Owner |
| Address: | 7 Cannery Driv , Niagara-on-the-Lake, L0S 1J0, Niagara |
| Directions/Cross Streets: | CONCESSION 3 RD & CANNERY DR |
| Rooms: | 9 |
| Rooms +: | 1 |
| Bedrooms: | 4 |
| Bedrooms +: | 1 |
| Family Room: | T |
| Basement: | Finished, Walk-Up |
| Level/Floor | Room | Length(ft) | Width(ft) | Descriptions | |
| Room 1 | Main | Foyer | 10.33 | 17.74 | Ceramic Floor |
| Room 2 | Main | Living Ro | 14.79 | 18.4 | Laminate, Large Window, Fireplace |
| Room 3 | Main | Dining Ro | 13.38 | 15.38 | Laminate, Large Window, W/O To Yard |
| Room 4 | Main | Kitchen | 13.38 | 9.61 | Laminate, Large Window, Stainless Steel Appl |
| Room 5 | Main | Bedroom 4 | 9.41 | 10.99 | Laminate, Large Window |
| Room 6 | Second | Primary B | 14.99 | 15.38 | Ensuite Bath, Large Window, Walk-In Closet(s) |
| Room 7 | Second | Bedroom 2 | 12 | 12.99 | Laminate, Large Window, Closet |
| Room 8 | Second | Bedroom 3 | 12.4 | 14.79 | Laminate, Large Window, Closet |
| Room 9 | Basement | Bedroom 5 | 14.33 | 10.92 | Laminate, Window, Closet |
| Room 10 | Basement | Recreatio | 12.5 | 29 | Laminate, Window, Wet Bar |
| Room 11 | Basement | Exercise | 14.66 | 11.32 |
| Washroom Type | No. of Pieces | Level |
| Washroom Type 1 | 2 | Main |
| Washroom Type 2 | 3 | Second |
| Washroom Type 3 | 4 | Second |
| Washroom Type 4 | 3 | Basement |
| Washroom Type 5 | 0 |
| Total Area: | 0.00 |
| Approximatly Age: | 6-15 |
| Property Type: | Detached |
| Style: | 2-Storey |
| Exterior: | Vinyl Siding |
| Garage Type: | Attached |
| (Parking/)Drive: | Private Do |
| Drive Parking Spaces: | 2 |
| Park #1 | |
| Parking Type: | Private Do |
| Park #2 | |
| Parking Type: | Private Do |
| Pool: | None |
| Approximatly Age: | 6-15 |
| Approximatly Square Footage: | 2000-2500 |
| CAC Included: | N |
| Water Included: | N |
| Cabel TV Included: | N |
| Common Elements Included: | N |
| Heat Included: | N |
| Parking Included: | N |
| Condo Tax Included: | N |
| Building Insurance Included: | N |
| Fireplace/Stove: | Y |
| Heat Type: | Forced Air |
| Central Air Conditioning: | Central Air |
| Central Vac: | N |
| Laundry Level: | Syste |
| Ensuite Laundry: | F |
| Sewers: | Sewer |
$
%
Years
This calculator is for demonstration purposes only. Always consult a professional
financial advisor before making personal financial decisions.
| Although the information displayed is believed to be accurate, no warranties or representations are made of any kind. |
| RE/MAX METROPOLIS REALTY |
|
|

Paul Sanghera
Sales Representative
Dir:
416.877.3047
Bus:
905-272-5000
Fax:
905-270-0047
| Virtual Tour | Book Showing | Email a Friend |
Jump To:
At a Glance:
| Type: | Freehold - Detached |
| Area: | Niagara |
| Municipality: | Niagara-on-the-Lake |
| Neighbourhood: | 105 - St. Davids |
| Style: | 2-Storey |
| Approximate Age: | 6-15 |
| Tax: | $6,096.19 |
| Beds: | 4+1 |
| Baths: | 4 |
| Fireplace: | Y |
| Pool: | None |
Locatin Map:
Payment Calculator:

