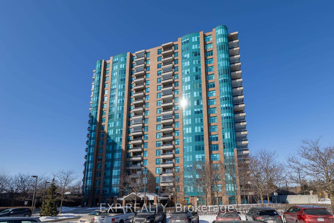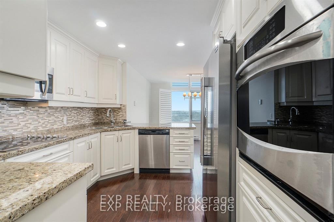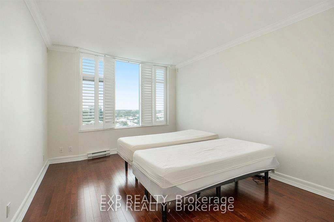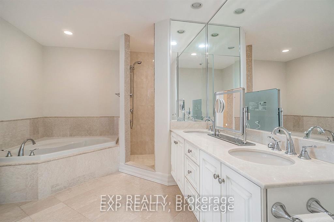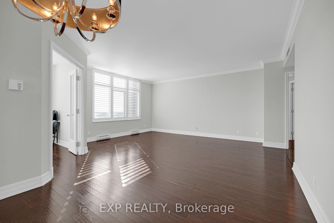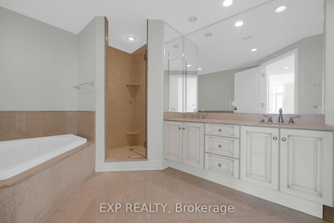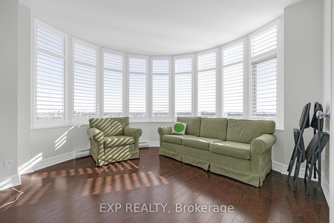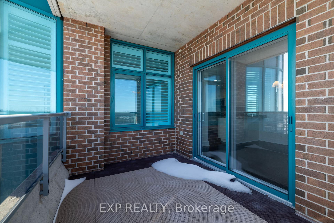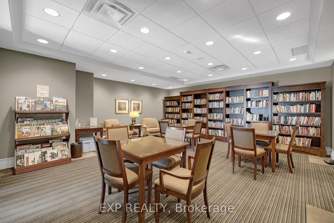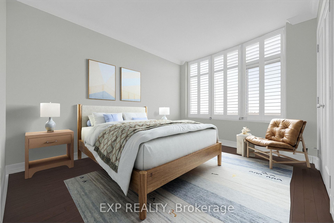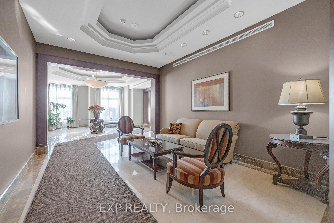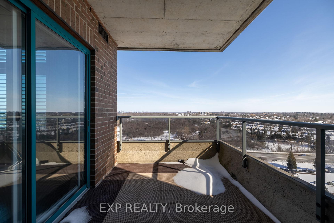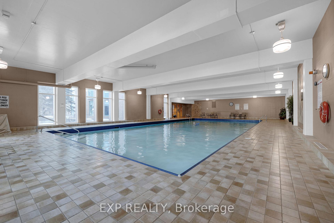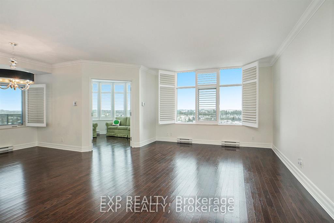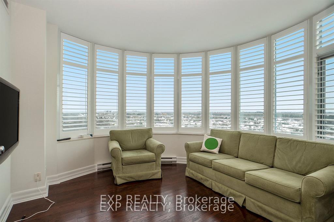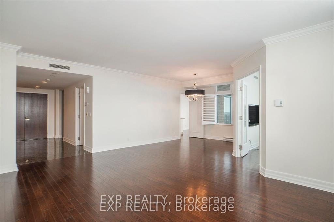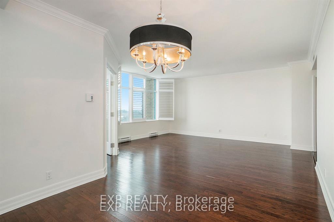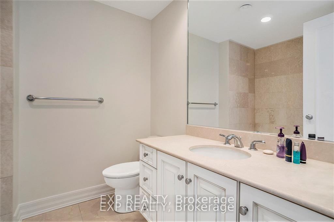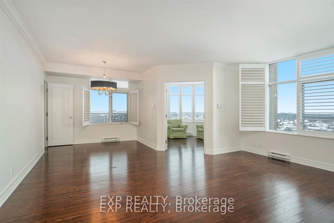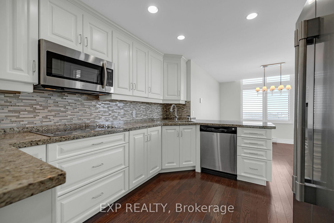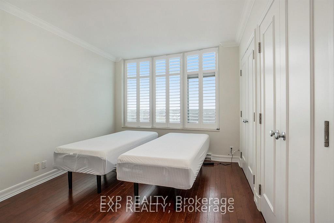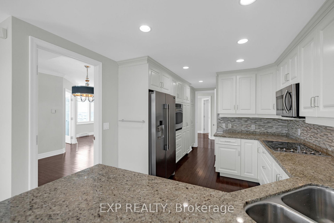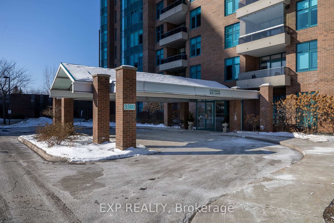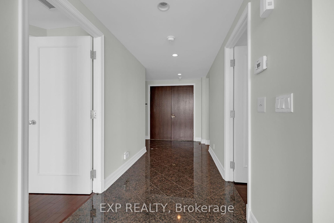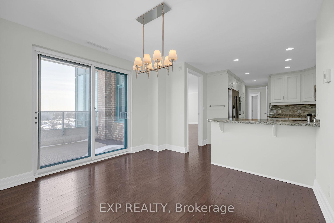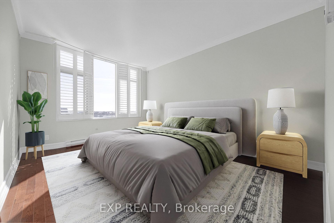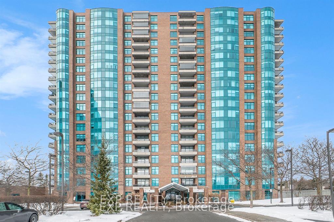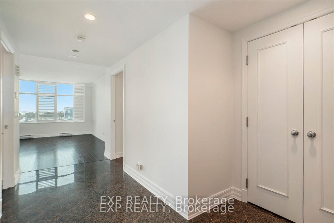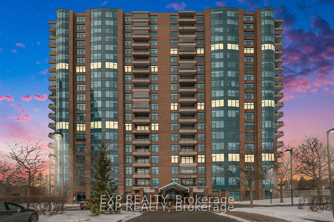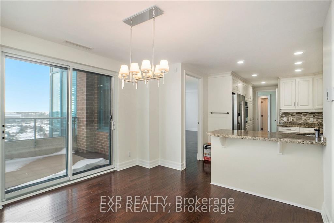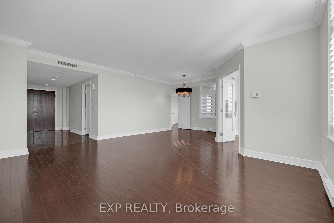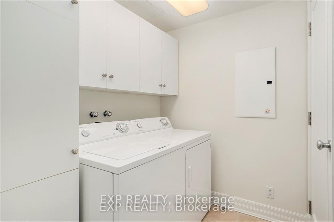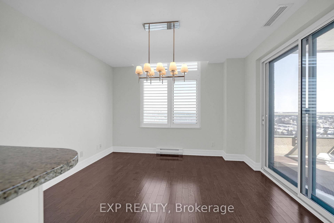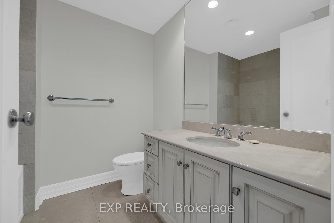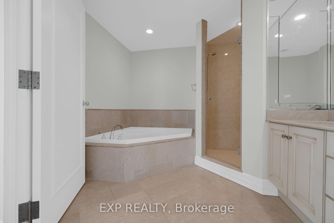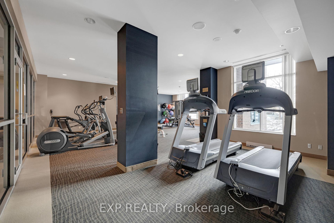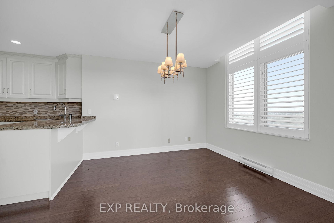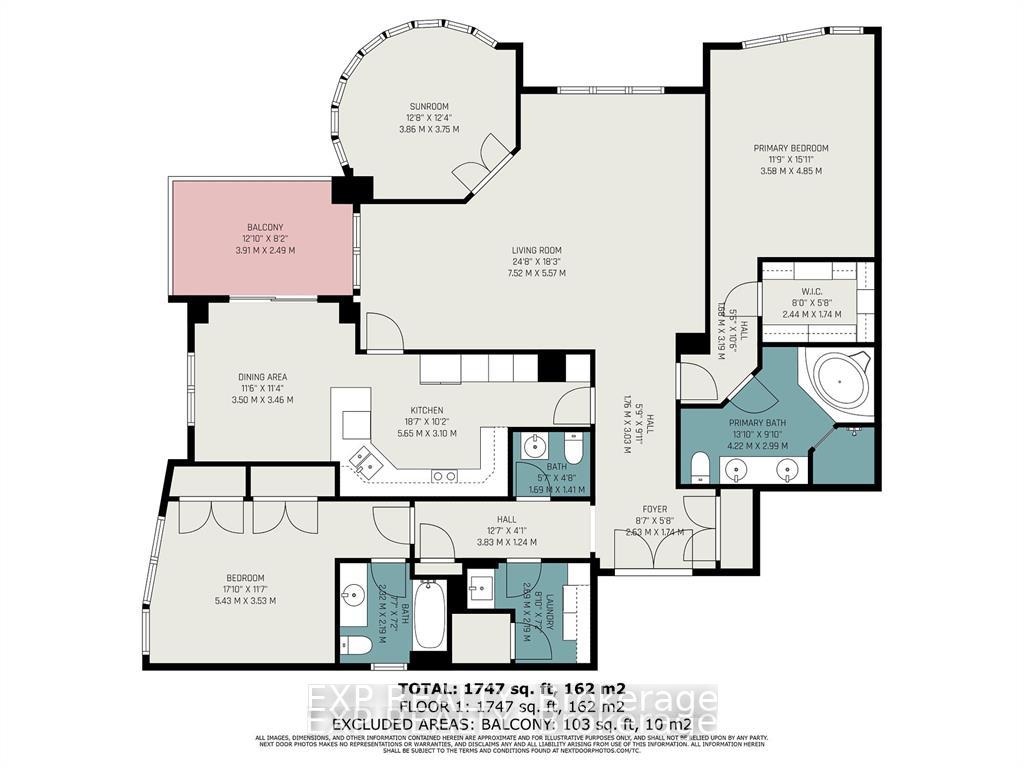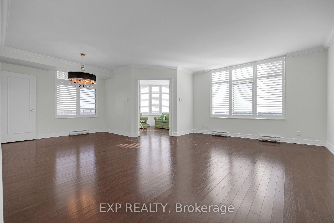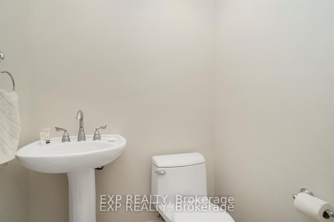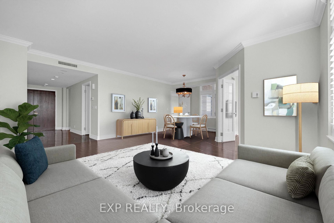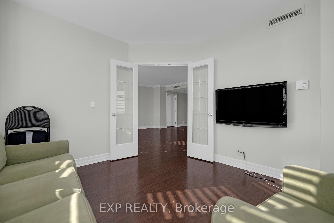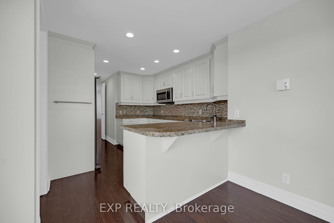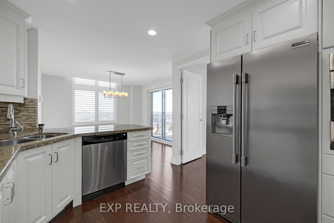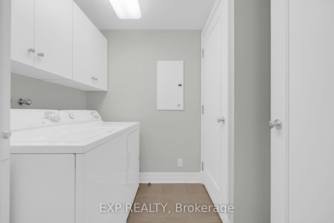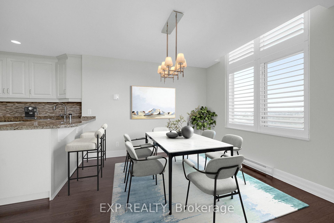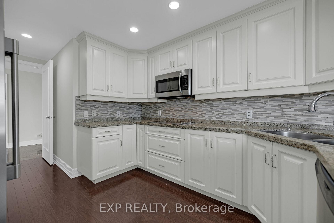$1,285,000
Available - For Sale
Listing ID: X11973627
3580 RIVERGATE Way , Hunt Club - Windsor Park Village and Are, K1V 1V5, Ottawa
| If it is casual elegance you seek, then stop here and explore. This much sought after address offers a luxurious atmosphere from the moment you enter through the Gate. Top notch security, concierge service topped with many amenities offer the epitome of upscale living. Spacious foyer leads you into an elegant living/dining area with a den which can serve as a multifunctional space such as a home office, cozy reading nook, or entertainment room to name a few. The bright and cheerful kitchen leads to a generous balcony where you can enjoy the view with your morning coffee or afternoon tea. The primary bedroom, set off on its own has a luxurious ensuite and walk in closet. Laundry room and powder room flow nicely off the foyer on the way to the second bedroom. There is another full bath for guests to feel right at home. Indoor parking and two lockers complete this unit. Hardwood Flooring throughout. Freshly painted throughout and awaiting your approval. Immediate possession available. Some images have been virtually staged. |
| Price | $1,285,000 |
| Taxes: | $7545.00 |
| Occupancy: | Vacant |
| Address: | 3580 RIVERGATE Way , Hunt Club - Windsor Park Village and Are, K1V 1V5, Ottawa |
| Postal Code: | K1V 1V5 |
| Province/State: | Ottawa |
| Directions/Cross Streets: | Riverside Drive, North of Hunt Club Road. |
| Level/Floor | Room | Length(ft) | Width(ft) | Descriptions | |
| Room 1 | Main | Primary B | 11.97 | 16.4 | |
| Room 2 | Main | Living Ro | 12.89 | 18.4 | |
| Room 3 | Main | Dining Ro | 11.05 | 10.5 | |
| Room 4 | Main | Den | 12.73 | 12.07 | |
| Room 5 | Main | Kitchen | 17.22 | 9.97 | |
| Room 6 | Main | Dining Ro | 10.3 | 10.99 | |
| Room 7 | Main | Bedroom | 13.58 | 10.99 | |
| Room 8 | Main | Bathroom | 9.64 | 13.81 | |
| Room 9 | Main | Bathroom | 6.82 | 7.58 | |
| Room 10 | Main | Bathroom | 4.49 | 4.89 | |
| Room 11 | Main | Laundry | 6.56 | 9.05 | |
| Room 12 | Main | Foyer | 15.55 | 8.82 |
| Washroom Type | No. of Pieces | Level |
| Washroom Type 1 | 4 | |
| Washroom Type 2 | 3 | |
| Washroom Type 3 | 2 | |
| Washroom Type 4 | 0 | |
| Washroom Type 5 | 0 |
| Total Area: | 0.00 |
| Sprinklers: | Conc |
| Washrooms: | 3 |
| Heat Type: | Forced Air |
| Central Air Conditioning: | Central Air |
| Elevator Lift: | True |
$
%
Years
This calculator is for demonstration purposes only. Always consult a professional
financial advisor before making personal financial decisions.
| Although the information displayed is believed to be accurate, no warranties or representations are made of any kind. |
| EXP REALTY |
|
|

Paul Sanghera
Sales Representative
Dir:
416.877.3047
Bus:
905-272-5000
Fax:
905-270-0047
| Book Showing | Email a Friend |
Jump To:
At a Glance:
| Type: | Com - Condo Apartment |
| Area: | Ottawa |
| Municipality: | Hunt Club - Windsor Park Village and Are |
| Neighbourhood: | 4801 - Quinterra |
| Style: | Apartment |
| Tax: | $7,545 |
| Maintenance Fee: | $1,230.97 |
| Beds: | 2 |
| Baths: | 3 |
| Fireplace: | Y |
Locatin Map:
Payment Calculator:

