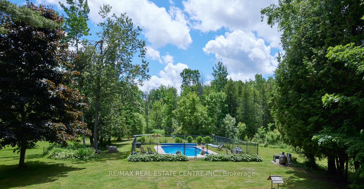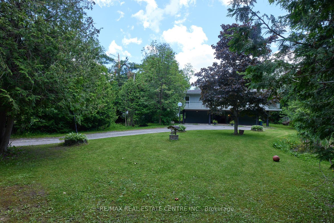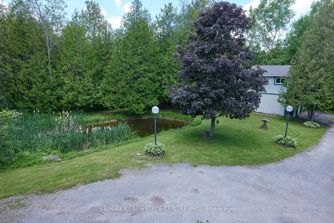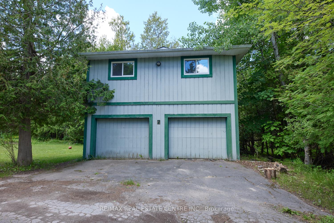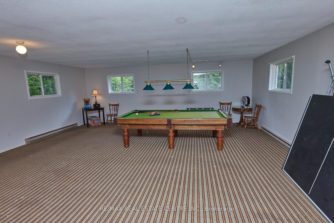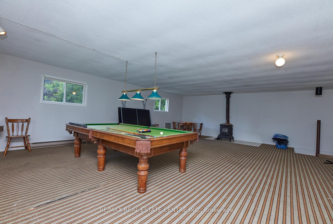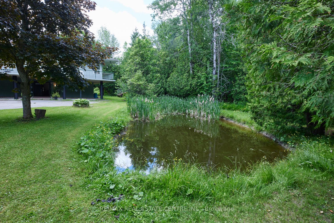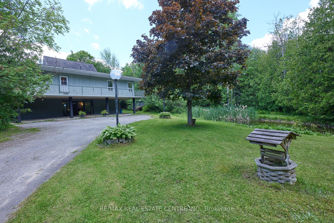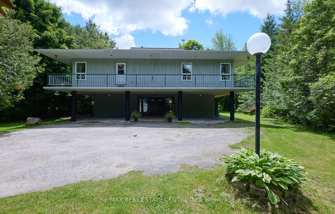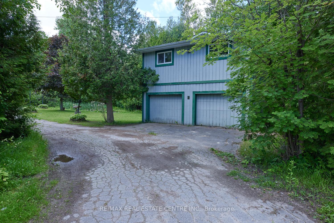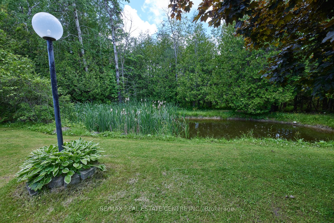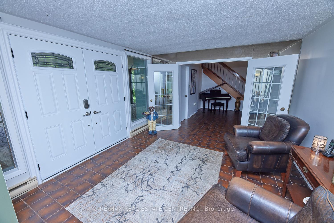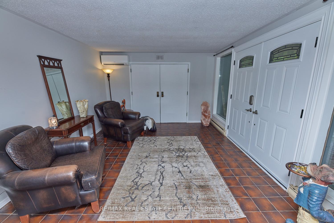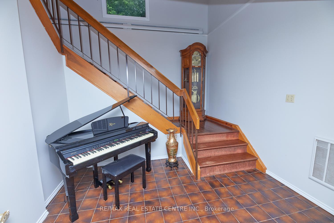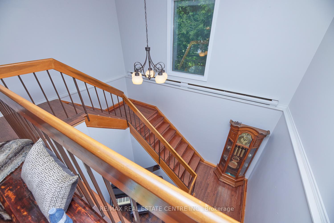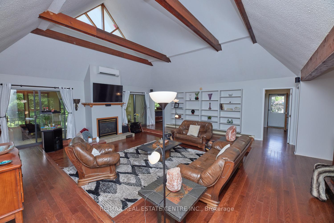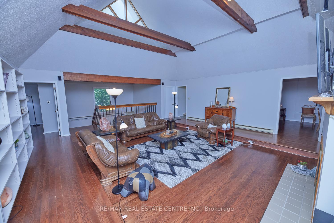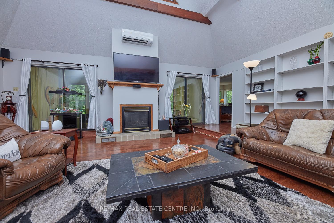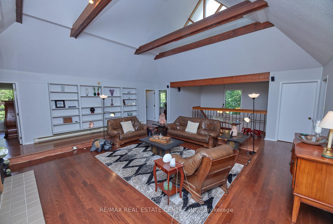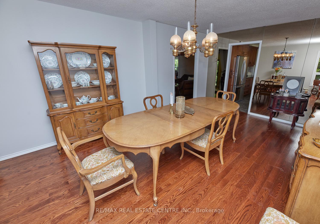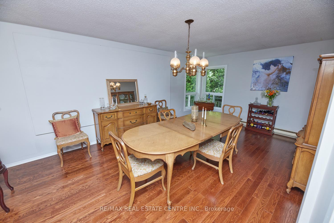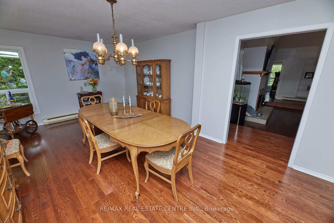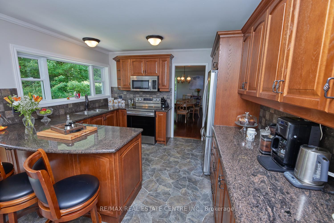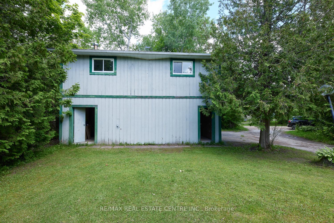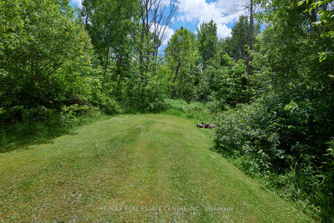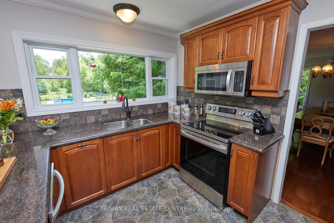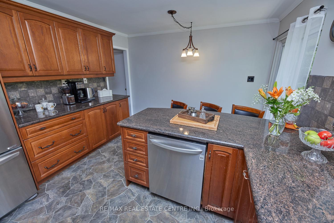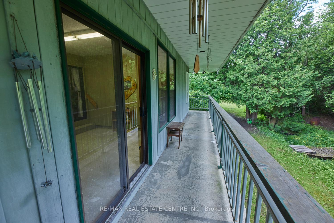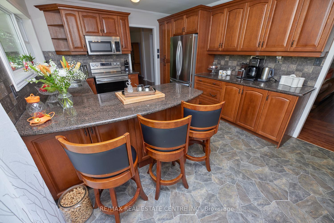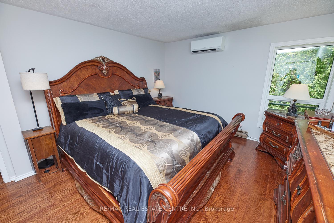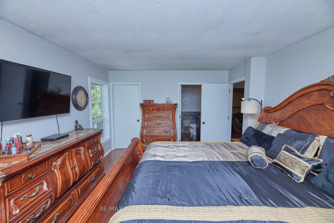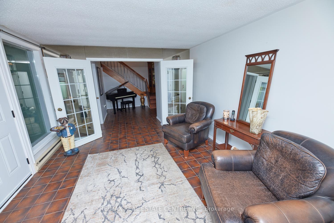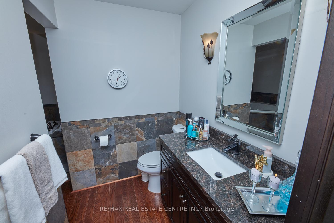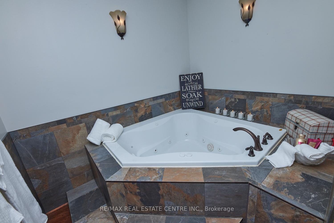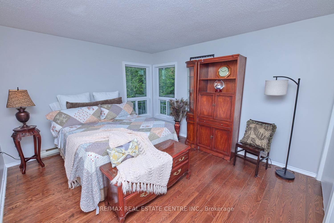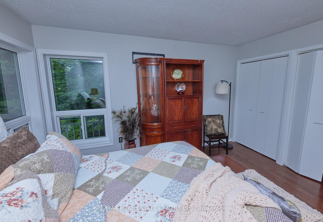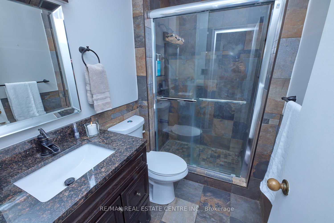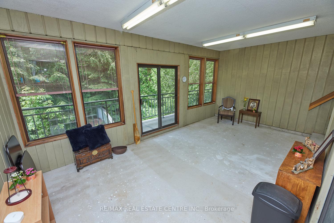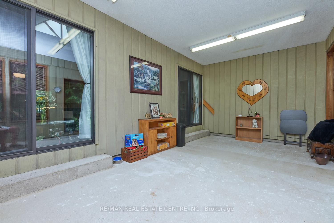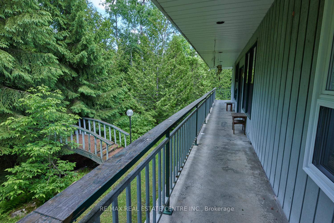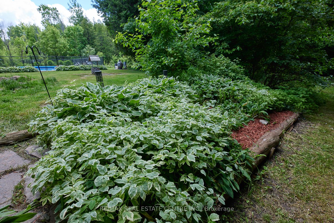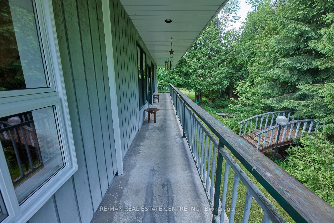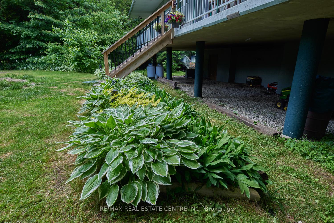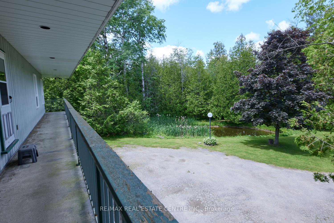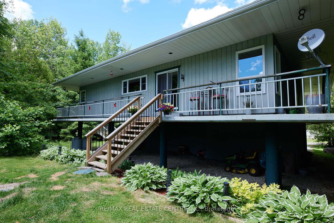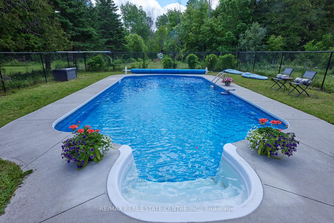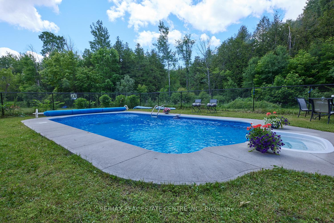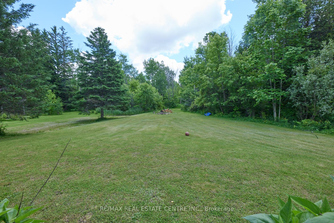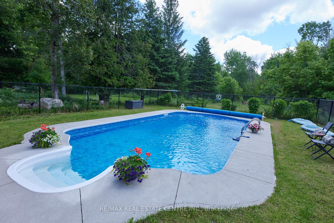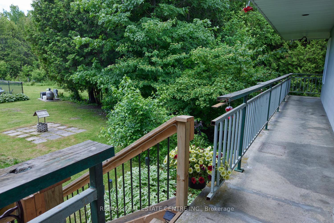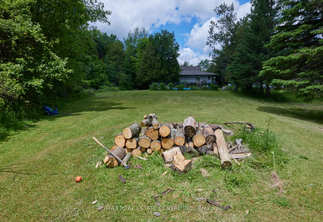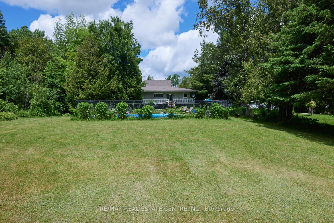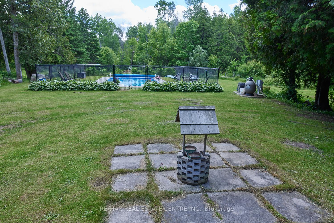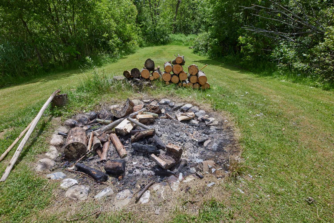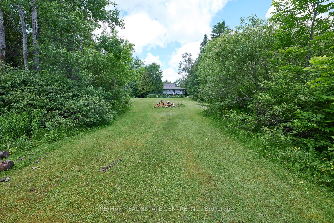$999,900
Available - For Sale
Listing ID: X12100266
7 McCutcheon Road , Mulmur, L9V 3E8, Dufferin
| Escape The Hustle & Bustle And Embrace The Serenity Of Year Long Living In This Quaint Hamlet! Decompress & Be One With Nature On 3.61 Acres Of Property w A Pond & An Inground Pool. An Idyllic Spot To Entertain Family & Friends w Grounds To Play, Wooded Area To Explore, Parking For 8 Cars, Access To 2 Swim Ponds & Walking Trails Near By. This Unique, Custom Built Chalet-Style Home Has 3 Bedrooms, 2 Baths, Large Formal Dining, Living w Vaulted & Beamed Ceiling, Updated Kitchen, A 3 Season Sunroom, Multiple Walk Outs & Wrap Around Balcony. There's A Detached 2 Car Garage w Workshop Area & Bonus Room Above. **A New Eljen Septic System Was Installed June/24** Part Of The Spring Water Lakes Association, Annual Fees For Membership & Snow Levey Are Approx. $525/Yr. (Under NEC & NVCA Jurisdiction). |
| Price | $999,900 |
| Taxes: | $6000.85 |
| Occupancy: | Owner |
| Address: | 7 McCutcheon Road , Mulmur, L9V 3E8, Dufferin |
| Acreage: | 2-4.99 |
| Directions/Cross Streets: | Centre Rd/Dean Rd |
| Rooms: | 7 |
| Rooms +: | 3 |
| Bedrooms: | 3 |
| Bedrooms +: | 0 |
| Family Room: | F |
| Basement: | None |
| Level/Floor | Room | Length(ft) | Width(ft) | Descriptions | |
| Room 1 | Main | Kitchen | 15.35 | 11.74 | W/O To Balcony, Granite Counters, Stainless Steel Appl |
| Room 2 | Main | Dining Ro | 19.78 | 12.46 | Hardwood Floor, Formal Rm, Walk Through |
| Room 3 | Main | Living Ro | 23.85 | 23.12 | Hardwood Floor, Vaulted Ceiling(s), Beamed Ceilings |
| Room 4 | Main | Primary B | 15.51 | 12.53 | Hardwood Floor, 3 Pc Ensuite, Walk-In Closet(s) |
| Room 5 | Main | Bedroom 2 | 11.58 | 13.22 | Hardwood Floor, Double Closet |
| Room 6 | Main | Bedroom 3 | 11.74 | 13.61 | Hardwood Floor, Double Closet |
| Room 7 | In Between | Sunroom | 11.51 | 20.89 | W/O To Balcony, Overlooks Pool, Overlooks Living |
| Room 8 | Ground | Foyer | 15.02 | 11.71 | Tile Floor, Double Doors |
| Room 9 | Ground | Other | 11.78 | 10.66 | Tile Floor, French Doors, Staircase |
| Room 10 | Ground | Utility R | 15.28 | 14.99 | Combined w/Laundry, Double Doors |
| Washroom Type | No. of Pieces | Level |
| Washroom Type 1 | 3 | Main |
| Washroom Type 2 | 3 | Main |
| Washroom Type 3 | 0 | |
| Washroom Type 4 | 0 | |
| Washroom Type 5 | 0 |
| Total Area: | 0.00 |
| Approximatly Age: | 31-50 |
| Property Type: | Detached |
| Style: | Chalet |
| Exterior: | Concrete, Other |
| Garage Type: | Detached |
| (Parking/)Drive: | Private |
| Drive Parking Spaces: | 8 |
| Park #1 | |
| Parking Type: | Private |
| Park #2 | |
| Parking Type: | Private |
| Pool: | Inground |
| Approximatly Age: | 31-50 |
| Approximatly Square Footage: | 2000-2500 |
| Property Features: | Greenbelt/Co, Wooded/Treed |
| CAC Included: | N |
| Water Included: | N |
| Cabel TV Included: | N |
| Common Elements Included: | N |
| Heat Included: | N |
| Parking Included: | N |
| Condo Tax Included: | N |
| Building Insurance Included: | N |
| Fireplace/Stove: | N |
| Heat Type: | Heat Pump |
| Central Air Conditioning: | Wall Unit(s |
| Central Vac: | N |
| Laundry Level: | Syste |
| Ensuite Laundry: | F |
| Sewers: | Septic |
| Water: | Drilled W |
| Water Supply Types: | Drilled Well |
| Utilities-Cable: | N |
| Utilities-Hydro: | Y |
| Utilities-Sewers: | N |
| Utilities-Gas: | N |
| Utilities-Municipal Water: | N |
| Utilities-Telephone: | Y |
$
%
Years
This calculator is for demonstration purposes only. Always consult a professional
financial advisor before making personal financial decisions.
| Although the information displayed is believed to be accurate, no warranties or representations are made of any kind. |
| RE/MAX REAL ESTATE CENTRE INC. |
|
|

Paul Sanghera
Sales Representative
Dir:
416.877.3047
Bus:
905-272-5000
Fax:
905-270-0047
| Virtual Tour | Book Showing | Email a Friend |
Jump To:
At a Glance:
| Type: | Freehold - Detached |
| Area: | Dufferin |
| Municipality: | Mulmur |
| Neighbourhood: | Rural Mulmur |
| Style: | Chalet |
| Approximate Age: | 31-50 |
| Tax: | $6,000.85 |
| Beds: | 3 |
| Baths: | 2 |
| Fireplace: | N |
| Pool: | Inground |
Locatin Map:
Payment Calculator:

