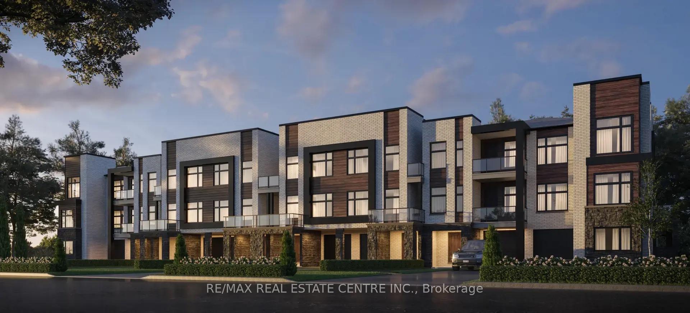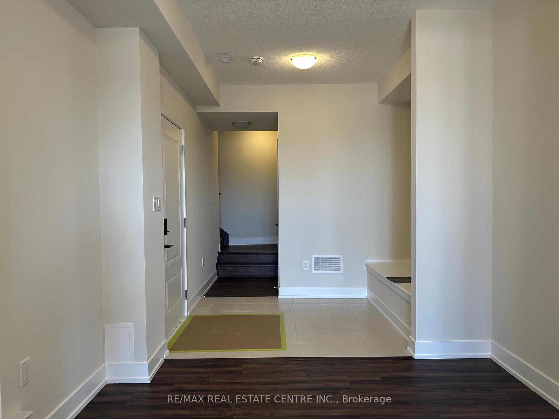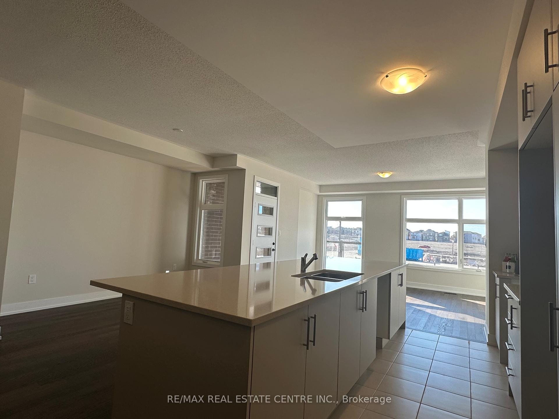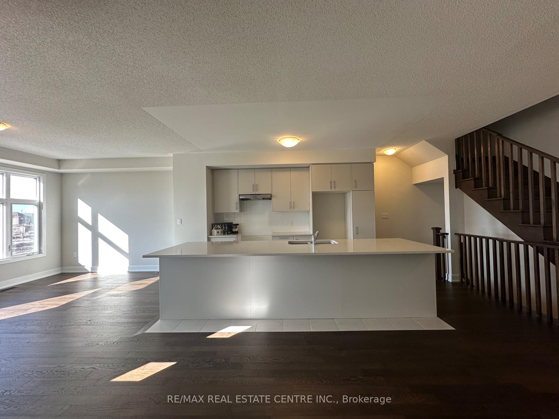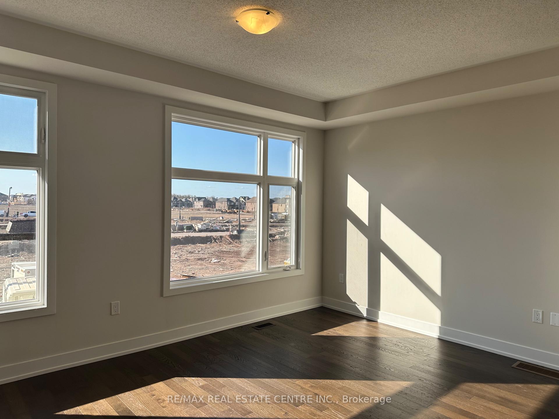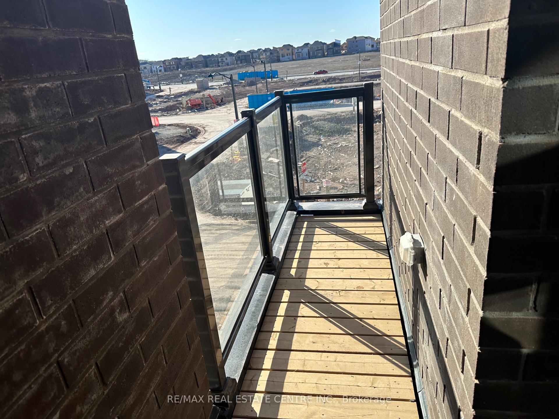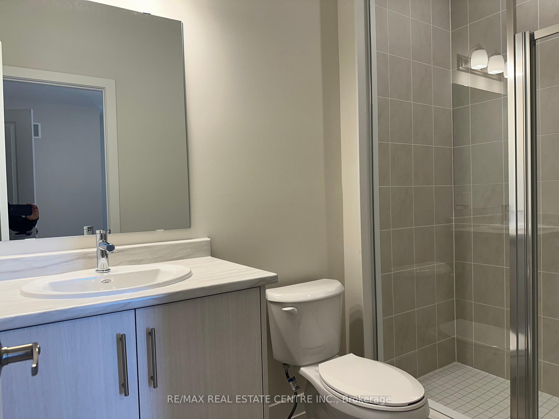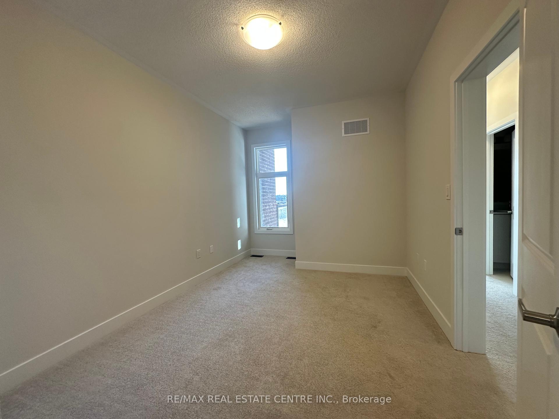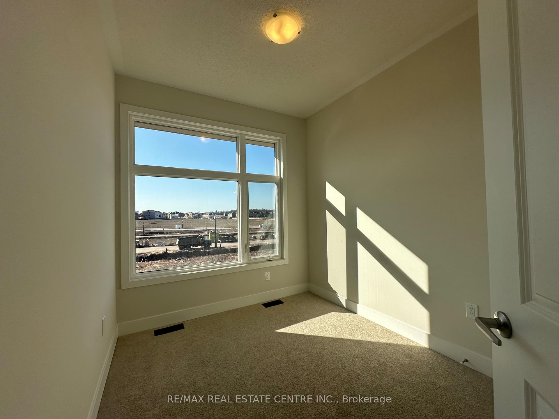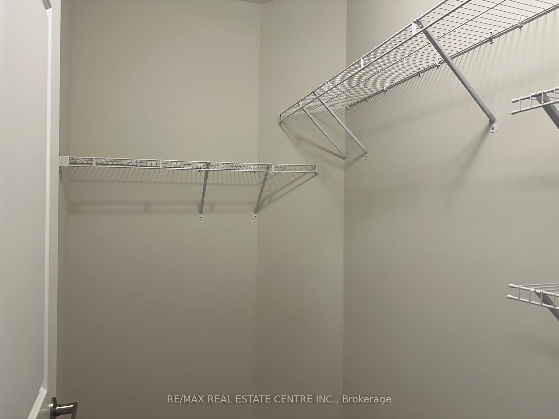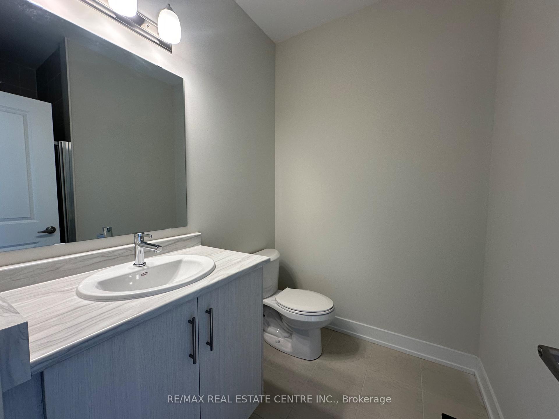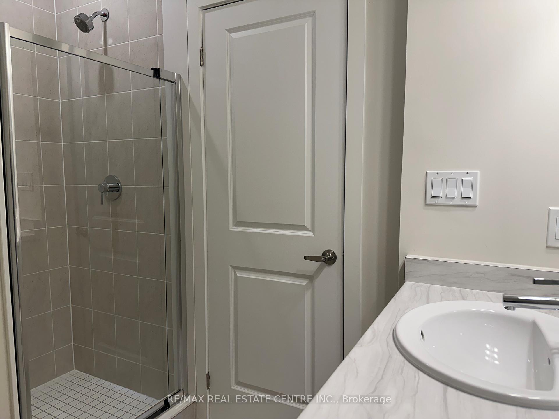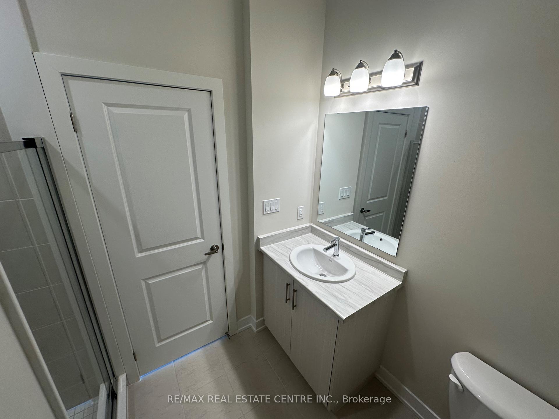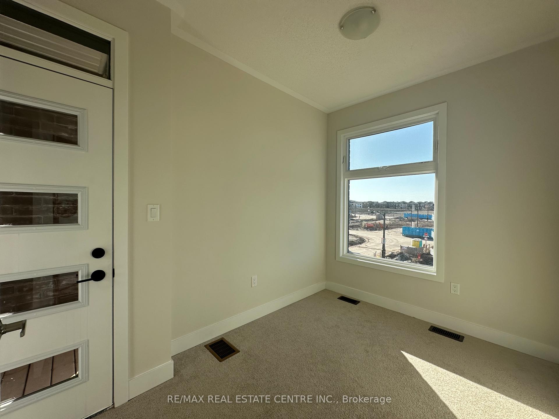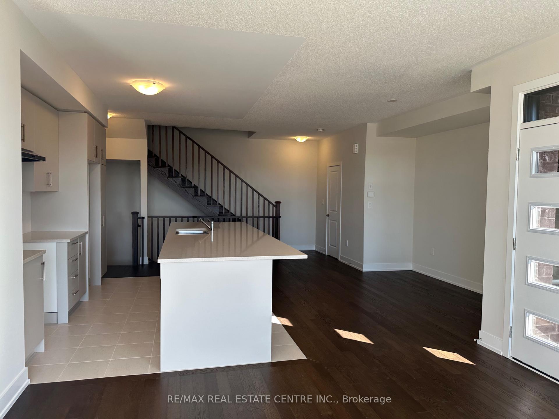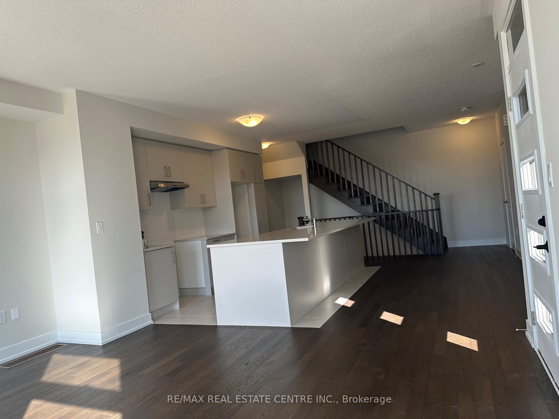$3,250
Available - For Rent
Listing ID: W12100069
1280 Muller Lane , Oakville, L6H 7Y8, Halton
| Welcome to this brand-new 1,692 sq. ft. townhouse by Hallett Homes, perfectly situated in the desirable Joshua Creek neighborhood of Oakville. This beautiful 3-storey home offers 3 spacious bedrooms, 3 luxurious bathrooms, and high-end finishes throughout.The main floor boasts 9 ft ceilings and an open-concept layout, creating a bright and airy living space. Large windows flood the space with natural light, highlighting the premium finishes and modern design. The chefs kitchen is equipped with sleek stainless steel appliances, granite countertops, and a stylish backsplash, making it ideal for both everyday living and entertaining.The second floor features 10 ft ceilings and spacious bedrooms, each with ample closet space and easy access to their own modern bathrooms, each with stand-up glass showers. The third floor offers an open space perfect for an office, smart zone, or additional living area, with a beautiful wooden bench and access to the garage.Located in a family-friendly community with easy access to parks, good schools, and major highways, very close to Mississauga and Toronto this home offers both style and convenience. A perfect blend of luxury, functionality, and modern living, this townhouse is a must-see! |
| Price | $3,250 |
| Taxes: | $0.00 |
| Payment Frequency: | Monthly |
| Rental Application Required: | T |
| Deposit Required: | True |
| Credit Check: | T |
| Employment Letter | T |
| References Required: | T |
| Occupancy: | Vacant |
| Address: | 1280 Muller Lane , Oakville, L6H 7Y8, Halton |
| Directions/Cross Streets: | Dundas and Ninth Line |
| Rooms: | 7 |
| Bedrooms: | 3 |
| Bedrooms +: | 0 |
| Family Room: | F |
| Basement: | None |
| Furnished: | Unfu |
| Level/Floor | Room | Length(ft) | Width(ft) | Descriptions | |
| Room 1 | Ground | Office | 33.13 | 66.55 | Access To Garage, Laminate, Above Grade Window |
| Room 2 | Second | Kitchen | 39.36 | 31.49 | Quartz Counter, Stained Glass, Open Concept |
| Room 3 | Second | Great Roo | 52.58 | 42.64 | Hardwood Floor, Open Concept, Large Window |
| Room 4 | Second | Dining Ro | 39.36 | 35.42 | Hardwood Floor, Open Concept, W/O To Balcony |
| Room 5 | Third | Primary B | 39.36 | 33.1 | Broadloom, 4 Pc Ensuite, Walk-In Closet(s) |
| Room 6 | Third | Bedroom 2 | 41.98 | 26.24 | Broadloom, Balcony, Large Window |
| Room 7 | Third | Bedroom 3 | 29.52 | 26.24 | Broadloom, Large Closet, Large Window |
| Washroom Type | No. of Pieces | Level |
| Washroom Type 1 | 2 | Second |
| Washroom Type 2 | 4 | Third |
| Washroom Type 3 | 3 | Third |
| Washroom Type 4 | 0 | |
| Washroom Type 5 | 0 |
| Total Area: | 0.00 |
| Approximatly Age: | New |
| Property Type: | Att/Row/Townhouse |
| Style: | 3-Storey |
| Exterior: | Brick |
| Garage Type: | Built-In |
| Drive Parking Spaces: | 1 |
| Pool: | None |
| Private Entrance: | T |
| Laundry Access: | In-Suite Laun |
| Approximatly Age: | New |
| Approximatly Square Footage: | 1500-2000 |
| CAC Included: | N |
| Water Included: | N |
| Cabel TV Included: | N |
| Common Elements Included: | N |
| Heat Included: | N |
| Parking Included: | N |
| Condo Tax Included: | N |
| Building Insurance Included: | N |
| Fireplace/Stove: | N |
| Heat Type: | Heat Pump |
| Central Air Conditioning: | Central Air |
| Central Vac: | N |
| Laundry Level: | Syste |
| Ensuite Laundry: | F |
| Sewers: | Sewer |
| Although the information displayed is believed to be accurate, no warranties or representations are made of any kind. |
| RE/MAX REAL ESTATE CENTRE INC. |
|
|

Paul Sanghera
Sales Representative
Dir:
416.877.3047
Bus:
905-272-5000
Fax:
905-270-0047
| Book Showing | Email a Friend |
Jump To:
At a Glance:
| Type: | Freehold - Att/Row/Townhouse |
| Area: | Halton |
| Municipality: | Oakville |
| Neighbourhood: | 1010 - JM Joshua Meadows |
| Style: | 3-Storey |
| Approximate Age: | New |
| Beds: | 3 |
| Baths: | 3 |
| Fireplace: | N |
| Pool: | None |
Locatin Map:

