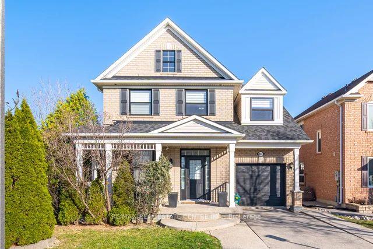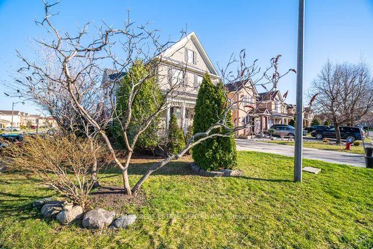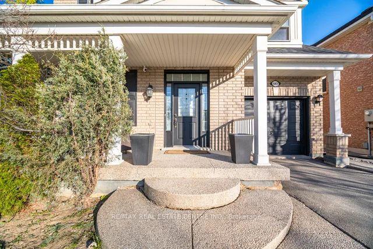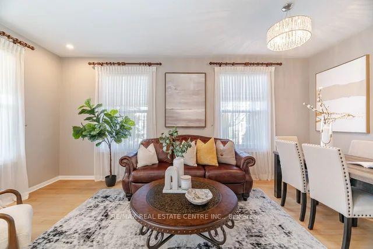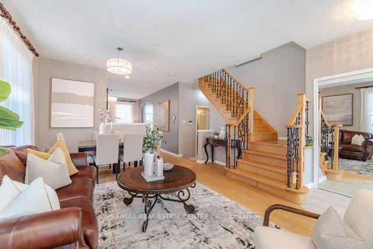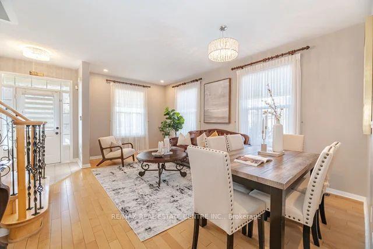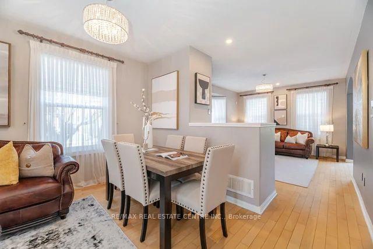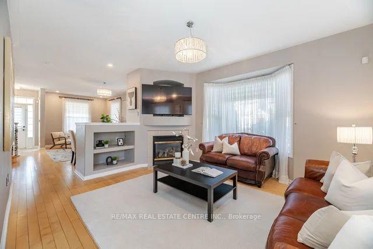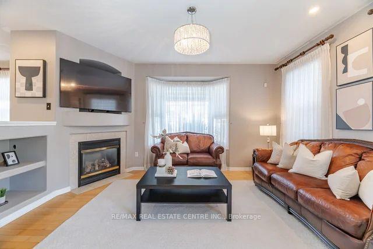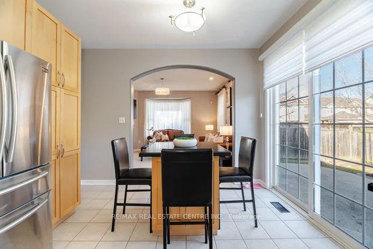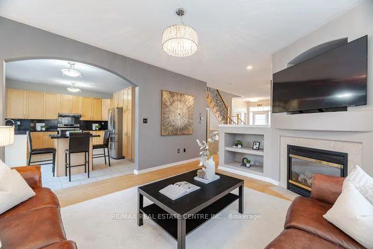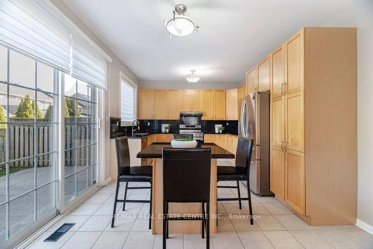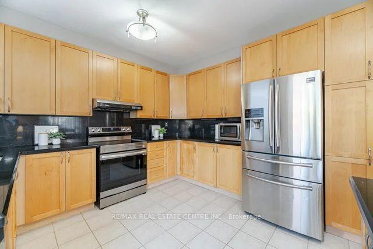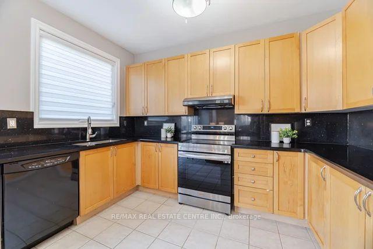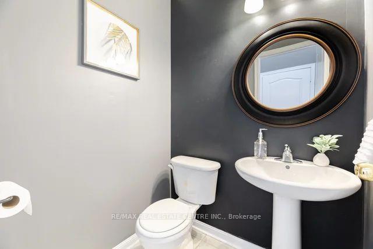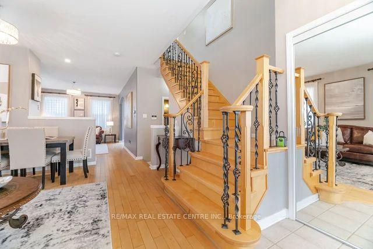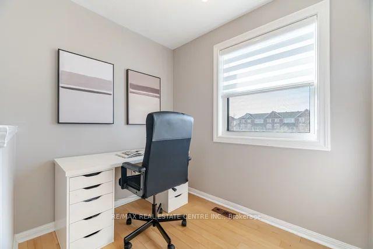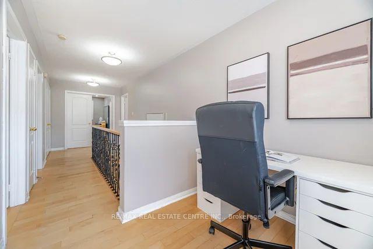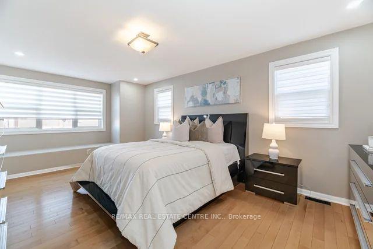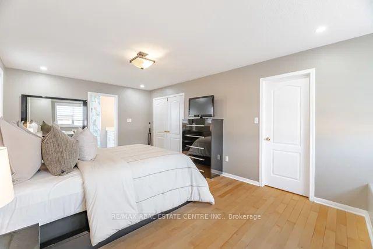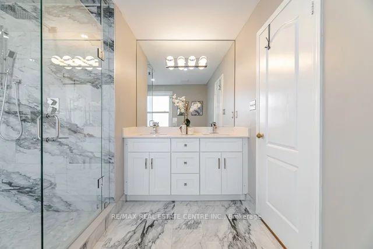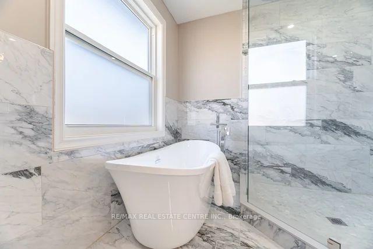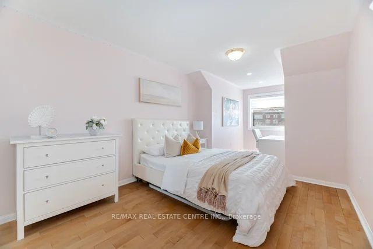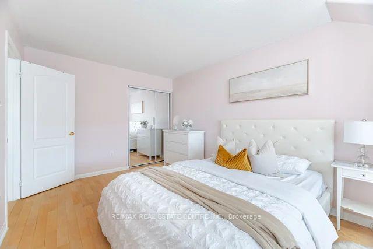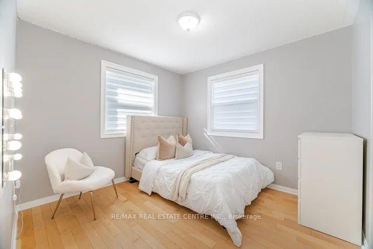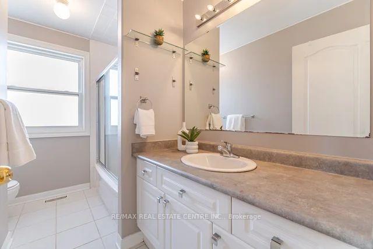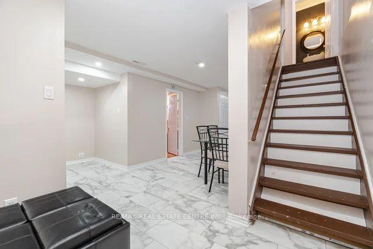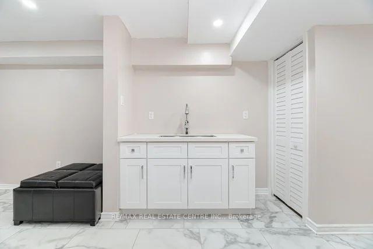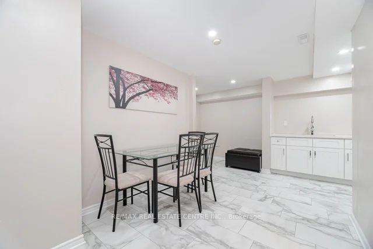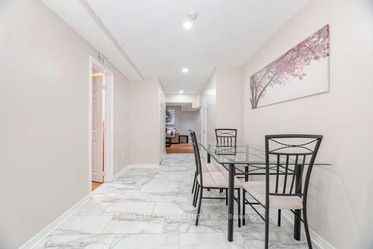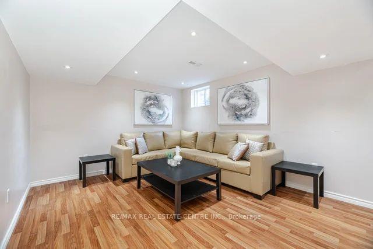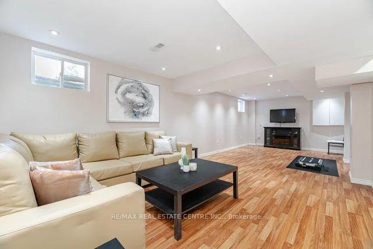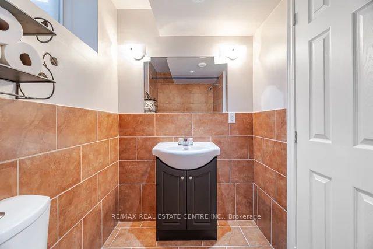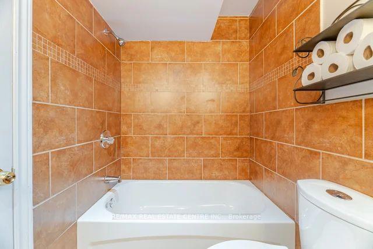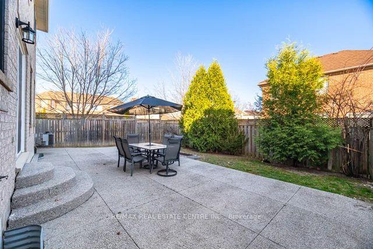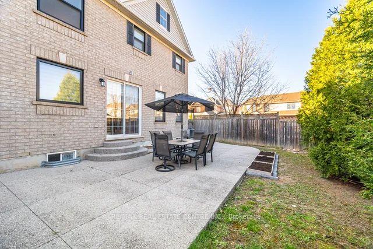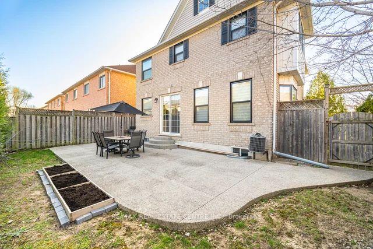$1,149,000
Available - For Sale
Listing ID: W12099829
643 Hamilton Cres , Milton, L9T 6G9, Halton
| large sought after layout and appealing open concept floor plan; perfect for growing familiesiron pickets. Located across from Park and School with no sidewalk! Super location, close toand ideal for anyone who loves to entertain. You will fall in love with the overall flow ofthis attractive family home situated on this bright corner lot. 9' ceilings on the Main floor,Offer Welcome. Please attach Schedule B with the offer. Buyer And Buyer Agent To Verify AllMeasurements & Taxes.This beautiful all brick Mattamy built corner lot Powell Model Just Under 2000 sq.ft has aGleaming hardwood floors throughout, Pot lights, Gas fireplace & media niche. Inviting front porch, spacious principle rooms and a fabulous eat-in kitchen with direct access to the spacious yard are just some of the great features of this home! This truly is the perfect space for both living & entertaining all year long! Fully finished basement with 4th bedroom and recreation space. Lots of Upgrades includes; New windows and modern windows blinds (2021), renovated master ensuite (2021), roof (2019}, new counters & backsplash (2013) and stairs with iron pickets. Located across from Park and School with no sidewalk! Super location, close to all amenities, schools, shopping and highways. |
| Price | $1,149,000 |
| Taxes: | $5249.91 |
| Assessment Year: | 2024 |
| Occupancy: | Owner |
| Address: | 643 Hamilton Cres , Milton, L9T 6G9, Halton |
| Directions/Cross Streets: | Thompson Rd / Derry Rd |
| Rooms: | 9 |
| Bedrooms: | 3 |
| Bedrooms +: | 1 |
| Family Room: | T |
| Basement: | Finished |
| Level/Floor | Room | Length(ft) | Width(ft) | Descriptions | |
| Room 1 | Main | Living Ro | 18.5 | 12.82 | Hardwood Floor, Combined w/Dining, Pot Lights |
| Room 2 | Main | Dining Ro | 18.5 | 12.82 | |
| Room 3 | Main | Family Ro | 15.02 | 12.33 | |
| Room 4 | Main | Kitchen | 15.51 | 12 | |
| Room 5 | Main | Breakfast | 15.51 | 12 | |
| Room 6 | Second | Primary B | 17.81 | 12 | |
| Room 7 | Second | Bedroom 2 | 13.32 | 10.17 | |
| Room 8 | Second | Bedroom 3 | 10 | 10 | |
| Room 9 | Second | Loft | |||
| Room 10 | Lower | Bedroom 4 | |||
| Room 11 | Lower | Recreatio |
| Washroom Type | No. of Pieces | Level |
| Washroom Type 1 | 5 | Second |
| Washroom Type 2 | 4 | Second |
| Washroom Type 3 | 2 | Basement |
| Washroom Type 4 | 3 | Ground |
| Washroom Type 5 | 0 |
| Total Area: | 0.00 |
| Property Type: | Detached |
| Style: | 2-Storey |
| Exterior: | Brick |
| Garage Type: | Built-In |
| Drive Parking Spaces: | 2 |
| Pool: | None |
| Approximatly Square Footage: | 1500-2000 |
| Property Features: | Hospital, Library |
| CAC Included: | N |
| Water Included: | N |
| Cabel TV Included: | N |
| Common Elements Included: | N |
| Heat Included: | N |
| Parking Included: | N |
| Condo Tax Included: | N |
| Building Insurance Included: | N |
| Fireplace/Stove: | Y |
| Heat Type: | Forced Air |
| Central Air Conditioning: | Central Air |
| Central Vac: | N |
| Laundry Level: | Syste |
| Ensuite Laundry: | F |
| Sewers: | Sewer |
$
%
Years
This calculator is for demonstration purposes only. Always consult a professional
financial advisor before making personal financial decisions.
| Although the information displayed is believed to be accurate, no warranties or representations are made of any kind. |
| RE/MAX REAL ESTATE CENTRE INC. |
|
|

Paul Sanghera
Sales Representative
Dir:
416.877.3047
Bus:
905-272-5000
Fax:
905-270-0047
| Book Showing | Email a Friend |
Jump To:
At a Glance:
| Type: | Freehold - Detached |
| Area: | Halton |
| Municipality: | Milton |
| Neighbourhood: | 1023 - BE Beaty |
| Style: | 2-Storey |
| Tax: | $5,249.91 |
| Beds: | 3+1 |
| Baths: | 4 |
| Fireplace: | Y |
| Pool: | None |
Locatin Map:
Payment Calculator:

