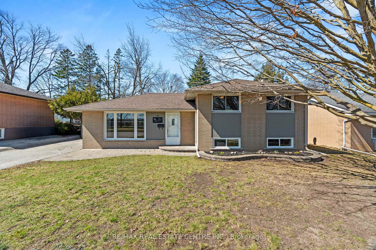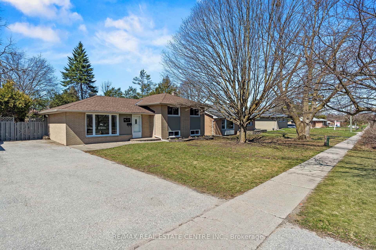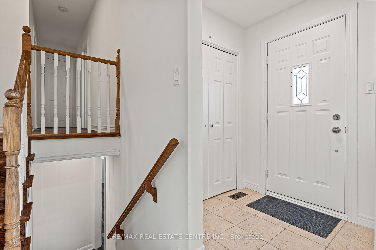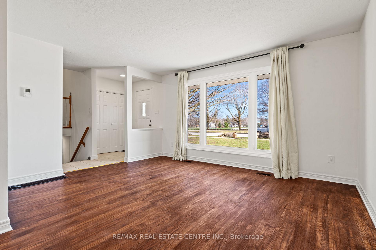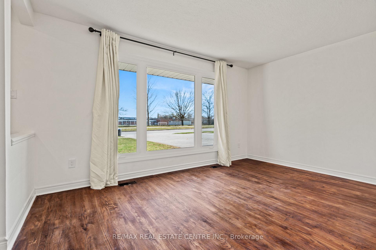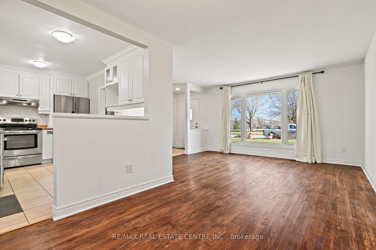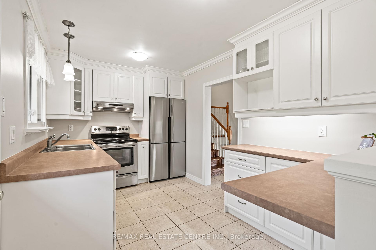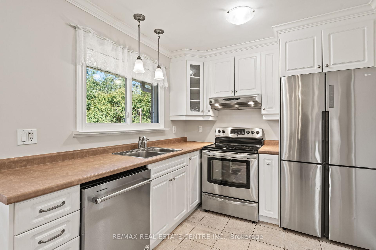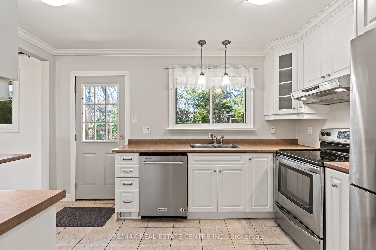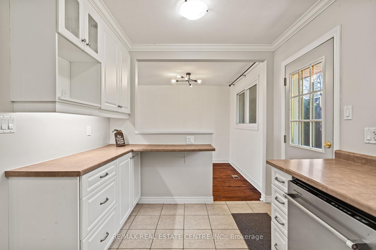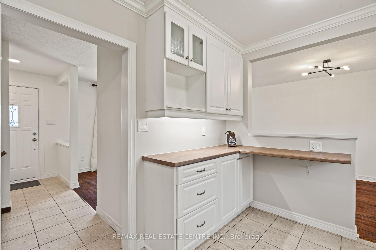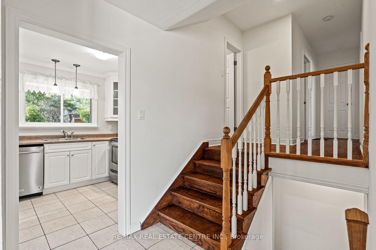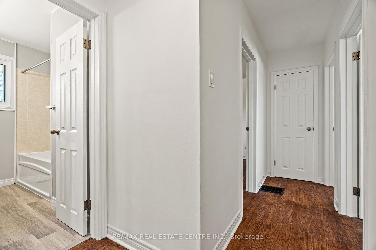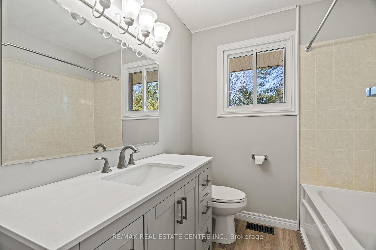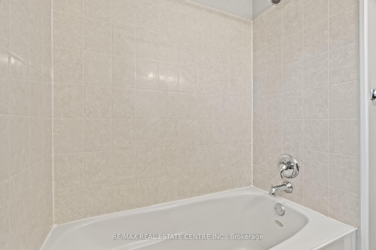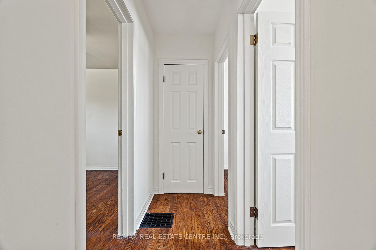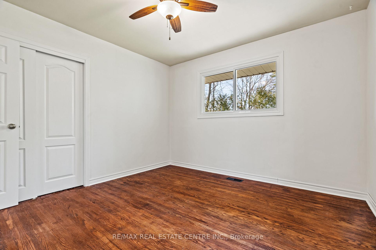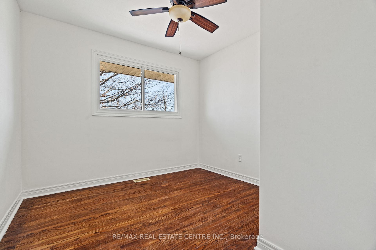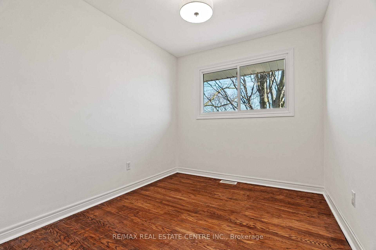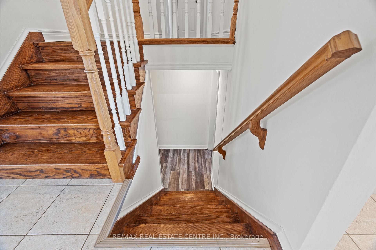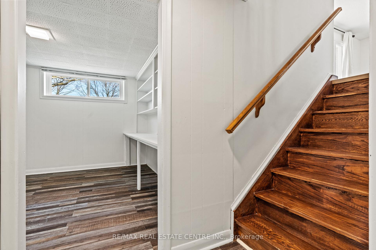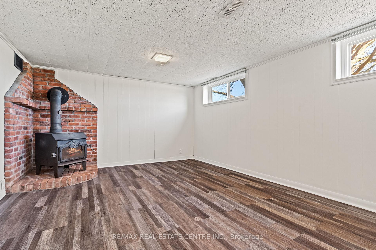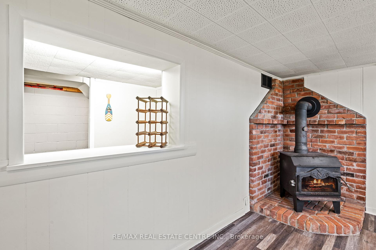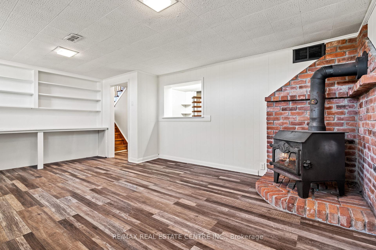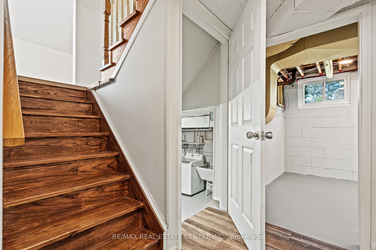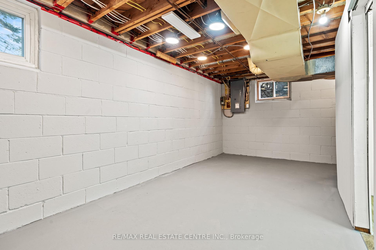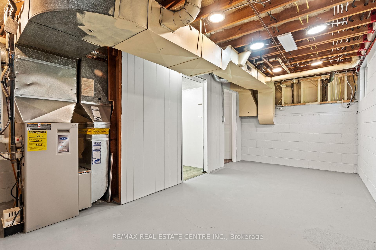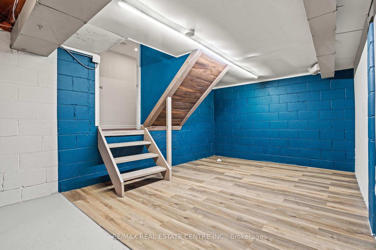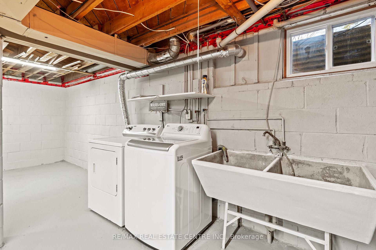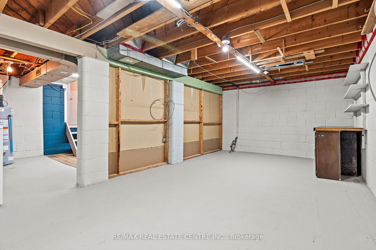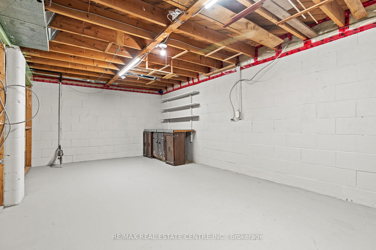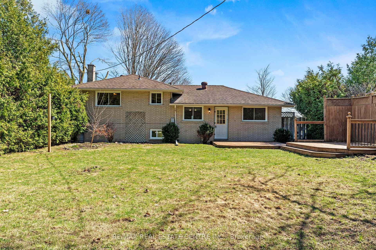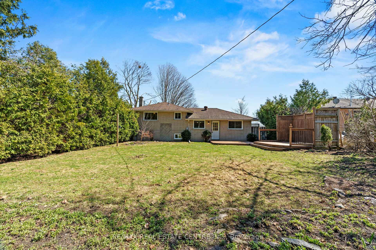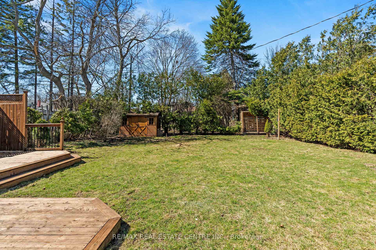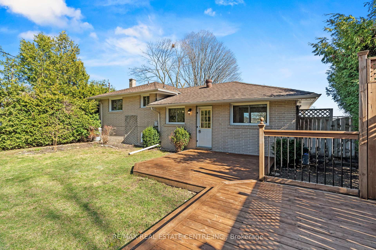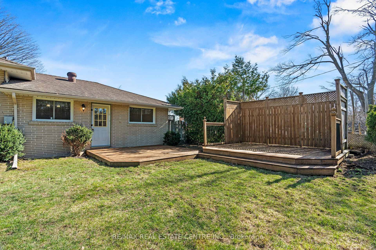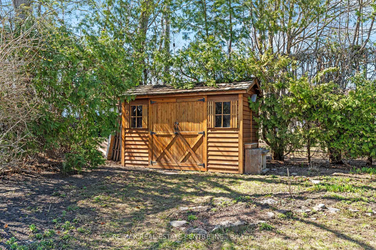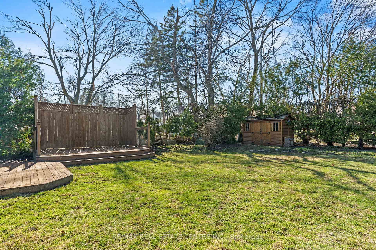$699,900
Available - For Sale
Listing ID: S12099351
84 Rose Stre North , Barrie, L4M 2T2, Simcoe
| Beautifully maintained, detached home in charming East-End Barrie, set in a large, private yard.Includes large modern deck and large garden shed. The updated kitchen is a chef's delight, featuringstainless steel appliances and a double sink beneath a picturesque window, plus a bonus nook for additional kitchen essentials. Separate living room & dining room with elegant hardwood floors.3 spacious bedrooms with hardwood flooring, and an updated, modern bathroom. Expansive and cozy rec room, complete with above-grade windows and a fireplace that's perfect for creating cherished memories. Recently Painted in beautiful, neutral colors, providing a blank canvas for your personal touch. Ideally situated, this home is just steps from schools, and only a few minutes from the lake,Highway 400, shopping, and all essential amenities.For more visit 84rosestreet.ca |
| Price | $699,900 |
| Taxes: | $4196.00 |
| Assessment Year: | 2024 |
| Occupancy: | Vacant |
| Address: | 84 Rose Stre North , Barrie, L4M 2T2, Simcoe |
| Directions/Cross Streets: | Rose and St Vincent |
| Rooms: | 6 |
| Rooms +: | 2 |
| Bedrooms: | 3 |
| Bedrooms +: | 0 |
| Family Room: | T |
| Basement: | Finished |
| Level/Floor | Room | Length(ft) | Width(ft) | Descriptions | |
| Room 1 | Main | Living Ro | 14.5 | 13.81 | Hardwood Floor, Picture Window, Separate Room |
| Room 2 | Main | Dining Ro | 8.99 | 8.99 | Hardwood Floor, Window, Separate Room |
| Room 3 | Main | Kitchen | 12.99 | 8.99 | Ceramic Floor, Stainless Steel Appl, B/I Dishwasher |
| Room 4 | Second | Primary B | 11.64 | 11.48 | Hardwood Floor, Closet, Window |
| Room 5 | Second | Bedroom 2 | 10 | 9.84 | Hardwood Floor, Closet, Window |
| Room 6 | Second | Bedroom 3 | 10 | 8.86 | Hardwood Floor, Closet, Window |
| Room 7 | In Between | Family Ro | 18.11 | 14.2 | Laminate, Above Grade Window, Fireplace |
| Room 8 | Basement | Laundry | 17.71 | 17.06 | Laundry Sink, Window |
| Washroom Type | No. of Pieces | Level |
| Washroom Type 1 | 4 | |
| Washroom Type 2 | 0 | |
| Washroom Type 3 | 0 | |
| Washroom Type 4 | 0 | |
| Washroom Type 5 | 0 |
| Total Area: | 0.00 |
| Property Type: | Detached |
| Style: | Sidesplit 3 |
| Exterior: | Brick |
| Garage Type: | None |
| Drive Parking Spaces: | 3 |
| Pool: | None |
| Approximatly Square Footage: | 1100-1500 |
| CAC Included: | N |
| Water Included: | N |
| Cabel TV Included: | N |
| Common Elements Included: | N |
| Heat Included: | N |
| Parking Included: | N |
| Condo Tax Included: | N |
| Building Insurance Included: | N |
| Fireplace/Stove: | Y |
| Heat Type: | Forced Air |
| Central Air Conditioning: | Central Air |
| Central Vac: | N |
| Laundry Level: | Syste |
| Ensuite Laundry: | F |
| Sewers: | Sewer |
$
%
Years
This calculator is for demonstration purposes only. Always consult a professional
financial advisor before making personal financial decisions.
| Although the information displayed is believed to be accurate, no warranties or representations are made of any kind. |
| RE/MAX REAL ESTATE CENTRE INC. |
|
|

Paul Sanghera
Sales Representative
Dir:
416.877.3047
Bus:
905-272-5000
Fax:
905-270-0047
| Virtual Tour | Book Showing | Email a Friend |
Jump To:
At a Glance:
| Type: | Freehold - Detached |
| Area: | Simcoe |
| Municipality: | Barrie |
| Neighbourhood: | Wellington |
| Style: | Sidesplit 3 |
| Tax: | $4,196 |
| Beds: | 3 |
| Baths: | 1 |
| Fireplace: | Y |
| Pool: | None |
Locatin Map:
Payment Calculator:

