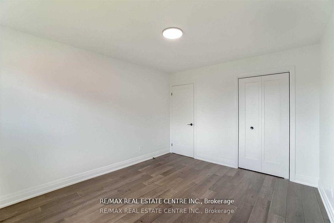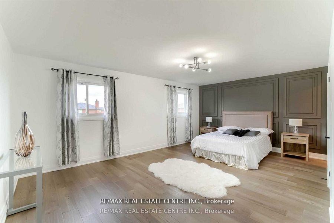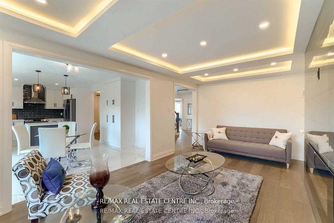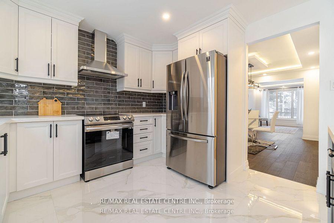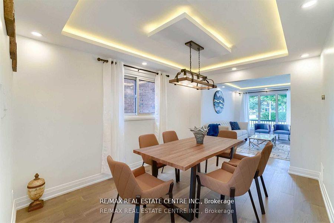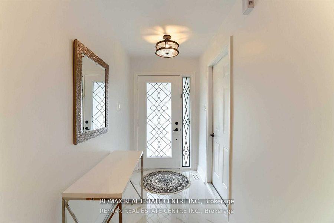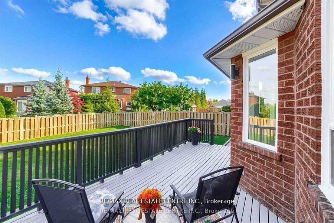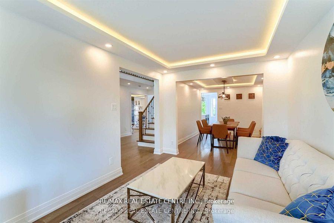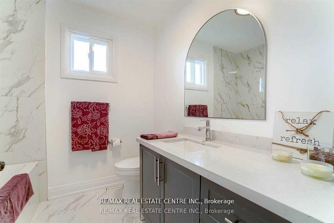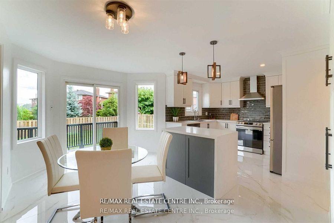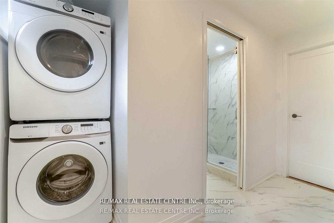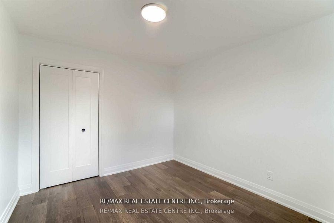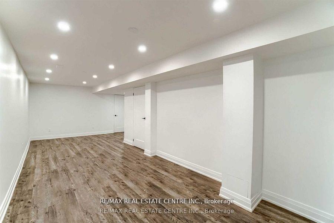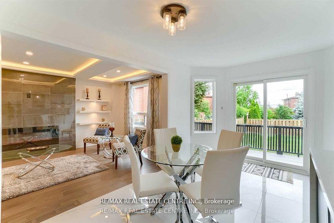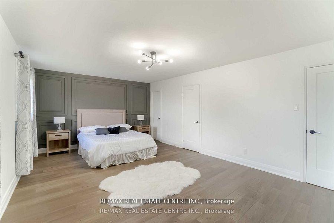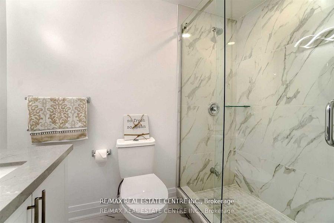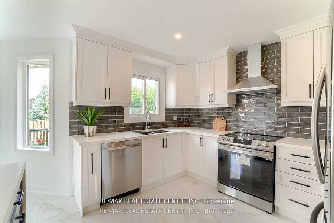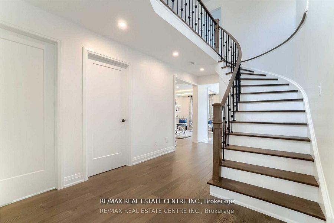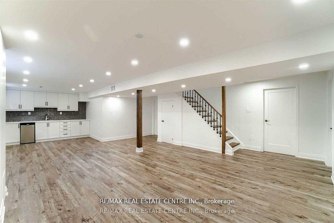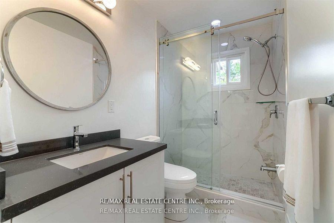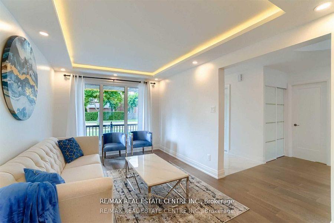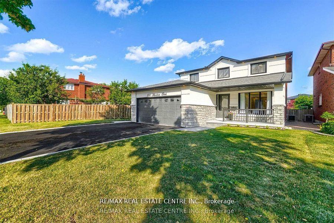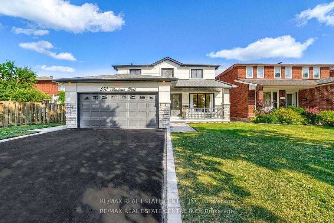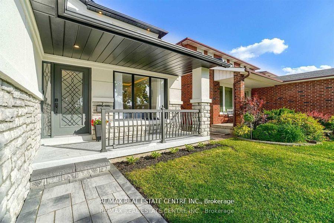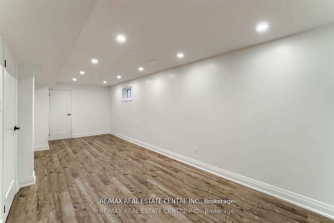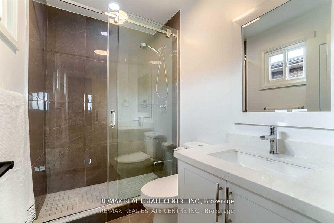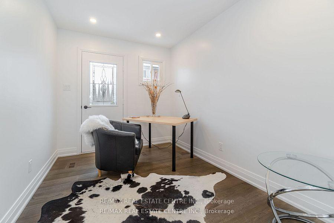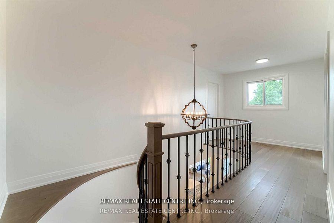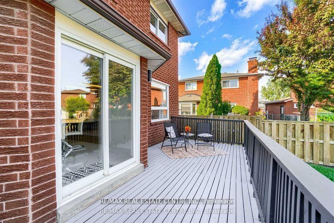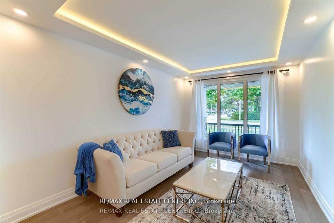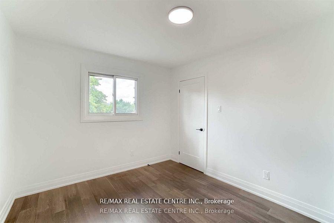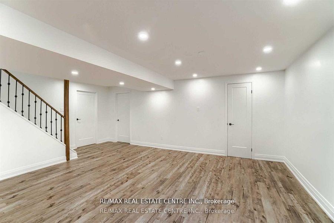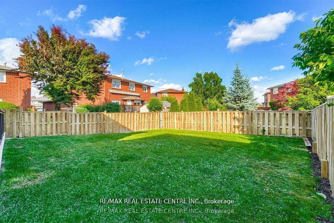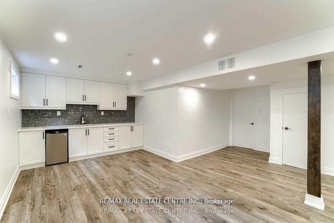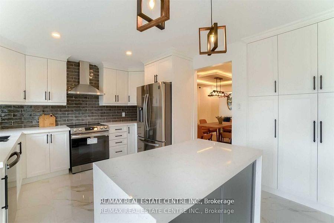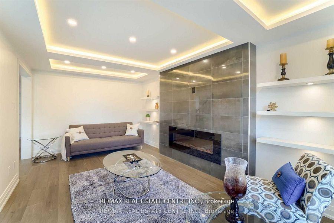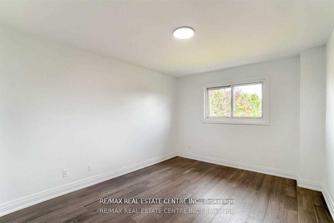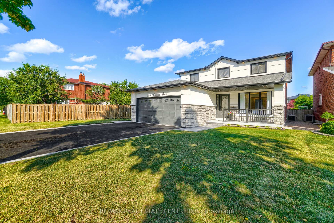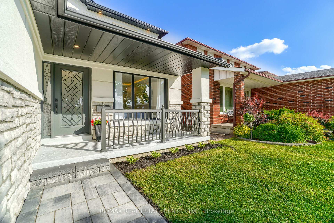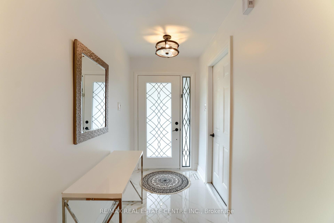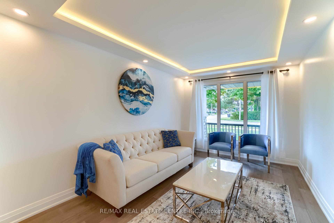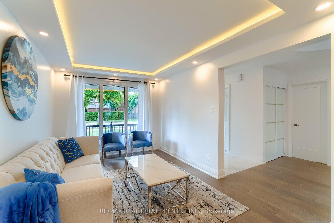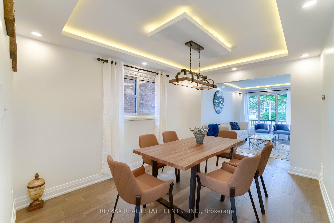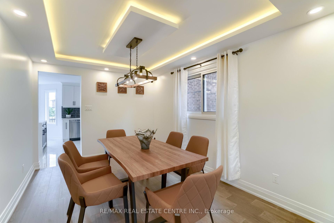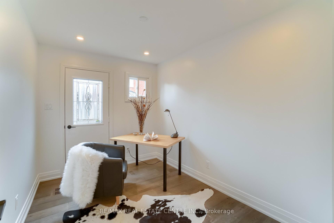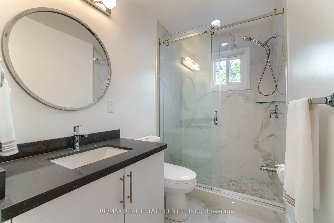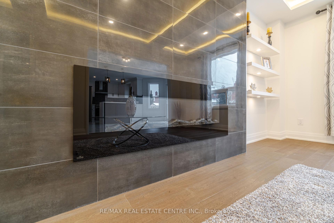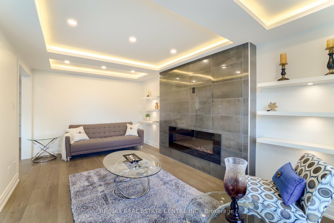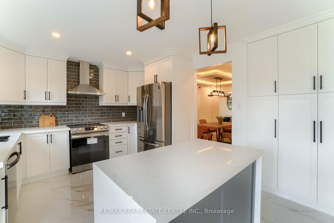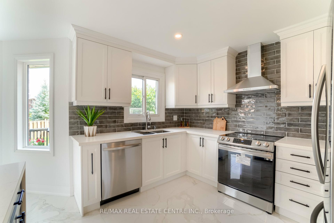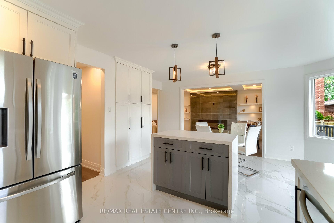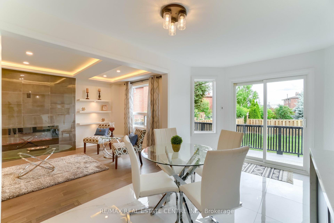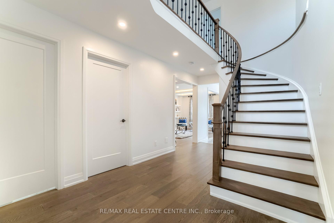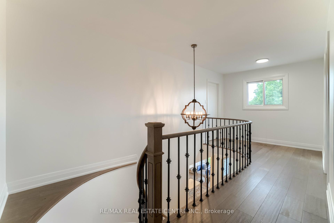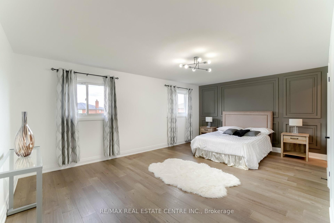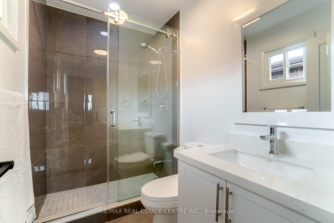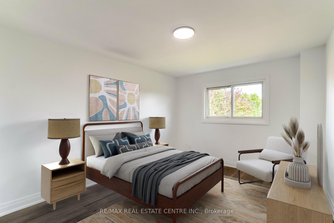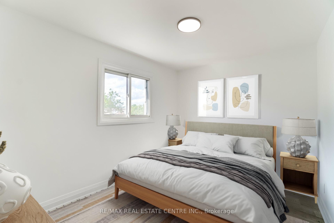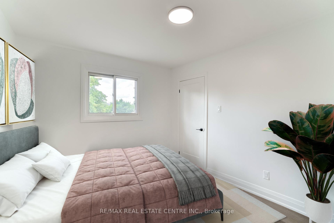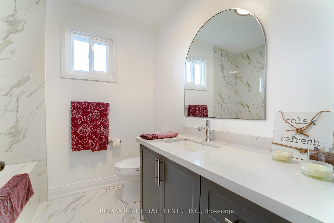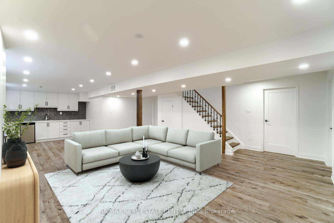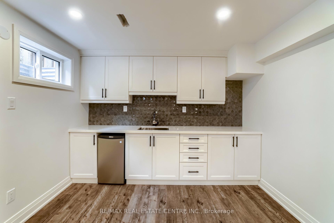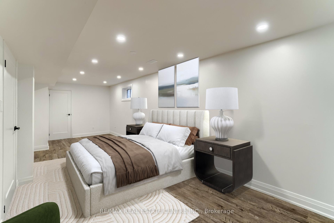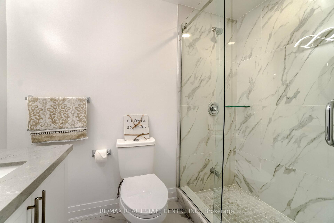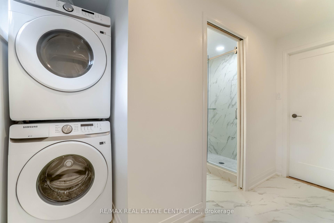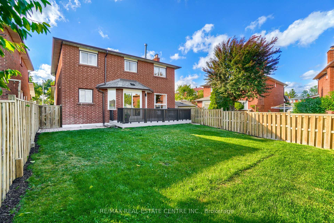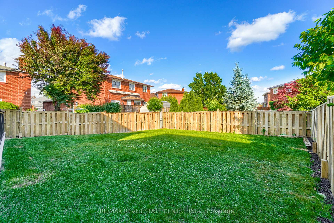$1,669,900
Available - For Sale
Listing ID: W12095765
550 Meadows Boul , Mississauga, L4Z 1G6, Peel
| Stunning renovated executive home in the prestigious Rathwood neighborhood. Every detail has been carefully crafted, showcasing a stunning stucco & stone exterior that radiates elegance and charm. Inside, you'll find spacious formal living &dining rooms w/ illuminated ceilings, perfect for stylish entertaining. A main floor Office with a 3pc ensuite and separate entrance offers privacy for work or guests. The grand family room, with its sleek modern fireplace, creates a warm, inviting atmosphere. Hardwood floors throughout, New baths, New Oak stairs with iron spindles, and modern light fixtures add to the home's sophisticated style. New Custom-built gourmet kitchen, complete with a center island, breakfast area, pantry, and premium finishes. The second floor offers 4 spacious bedrooms, incl. a primary suite w/ ensuite and walk-in closet. Finished basement features an open-concept rec room,wet bar & a 5th bdrm & cold cellar. Garage access to home. Landscaped Fenced Gorgeous Backyard with refinished wood deck. **EXTRAS** New interlocking, Double Car Grg & impeccable attention to detail. This home provides the ultimate luxury and convenience. Ideally located near major highways, transit, parks, restaurants, shopping, &Etobicoke GO Station. Move-in & Enjoy! |
| Price | $1,669,900 |
| Taxes: | $9097.29 |
| Occupancy: | Vacant |
| Address: | 550 Meadows Boul , Mississauga, L4Z 1G6, Peel |
| Directions/Cross Streets: | Cawthra/Rathburn |
| Rooms: | 9 |
| Rooms +: | 2 |
| Bedrooms: | 4 |
| Bedrooms +: | 2 |
| Family Room: | T |
| Basement: | Finished |
| Level/Floor | Room | Length(ft) | Width(ft) | Descriptions | |
| Room 1 | Main | Living Ro | 13.78 | 10 | Hardwood Floor, Illuminated Ceiling, Bay Window |
| Room 2 | Main | Dining Ro | 12.99 | 10 | Hardwood Floor, Illuminated Ceiling, LED Lighting |
| Room 3 | Main | Kitchen | 12 | 12.5 | Porcelain Floor, Pantry, Centre Island |
| Room 4 | Main | Breakfast | 15.02 | 12.5 | Porcelain Floor, Overlooks Family, W/O To Deck |
| Room 5 | Main | Family Ro | 18.66 | 10.69 | Hardwood Floor, Illuminated Ceiling, Fireplace |
| Room 6 | Main | Office | 11.02 | 8.99 | Hardwood Floor, Separate Room, Side Door |
| Room 7 | Second | Primary B | 19.48 | 13.48 | Hardwood Floor, Walk-In Closet(s), 3 Pc Ensuite |
| Room 8 | Second | Bedroom 2 | 13.02 | 11.05 | Hardwood Floor, Closet, Window |
| Room 9 | Second | Bedroom 3 | 11.05 | 10 | Hardwood Floor, Closet, Window |
| Room 10 | Second | Bedroom 4 | 11.05 | 10 | Hardwood Floor, Closet, Window |
| Room 11 | Basement | Recreatio | 28.01 | 13.02 | Laminate, B/I Bar, B/I Fridge |
| Room 12 | Basement | Bedroom 5 | 26.04 | 10 | Laminate, 4 Pc Bath, Window |
| Room 13 | Basement | Cold Room | Separate Room |
| Washroom Type | No. of Pieces | Level |
| Washroom Type 1 | 3 | Second |
| Washroom Type 2 | 4 | Second |
| Washroom Type 3 | 3 | Main |
| Washroom Type 4 | 3 | Basement |
| Washroom Type 5 | 0 |
| Total Area: | 0.00 |
| Property Type: | Detached |
| Style: | 2-Storey |
| Exterior: | Stucco (Plaster), Stone |
| Garage Type: | Attached |
| (Parking/)Drive: | Private Do |
| Drive Parking Spaces: | 2 |
| Park #1 | |
| Parking Type: | Private Do |
| Park #2 | |
| Parking Type: | Private Do |
| Pool: | None |
| Approximatly Square Footage: | 2000-2500 |
| Property Features: | Fenced Yard, Park |
| CAC Included: | N |
| Water Included: | N |
| Cabel TV Included: | N |
| Common Elements Included: | N |
| Heat Included: | N |
| Parking Included: | N |
| Condo Tax Included: | N |
| Building Insurance Included: | N |
| Fireplace/Stove: | Y |
| Heat Type: | Forced Air |
| Central Air Conditioning: | Central Air |
| Central Vac: | Y |
| Laundry Level: | Syste |
| Ensuite Laundry: | F |
| Elevator Lift: | False |
| Sewers: | Sewer |
$
%
Years
This calculator is for demonstration purposes only. Always consult a professional
financial advisor before making personal financial decisions.
| Although the information displayed is believed to be accurate, no warranties or representations are made of any kind. |
| RE/MAX REAL ESTATE CENTRE INC. |
|
|

Paul Sanghera
Sales Representative
Dir:
416.877.3047
Bus:
905-272-5000
Fax:
905-270-0047
| Virtual Tour | Book Showing | Email a Friend |
Jump To:
At a Glance:
| Type: | Freehold - Detached |
| Area: | Peel |
| Municipality: | Mississauga |
| Neighbourhood: | Rathwood |
| Style: | 2-Storey |
| Tax: | $9,097.29 |
| Beds: | 4+2 |
| Baths: | 4 |
| Fireplace: | Y |
| Pool: | None |
Locatin Map:
Payment Calculator:

