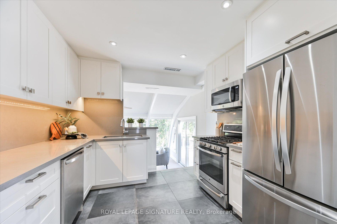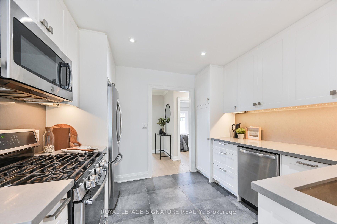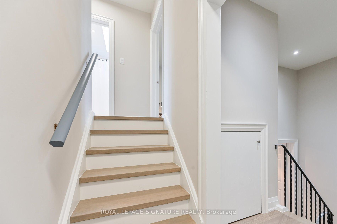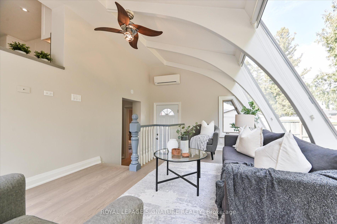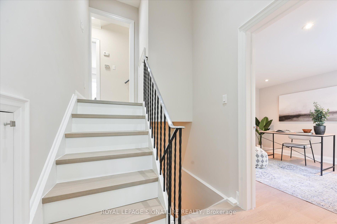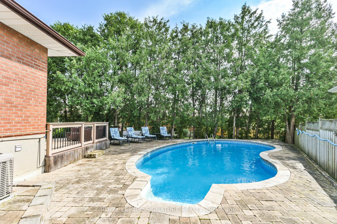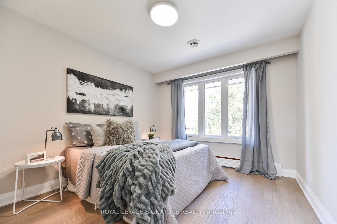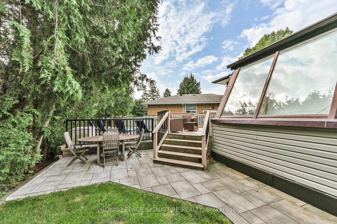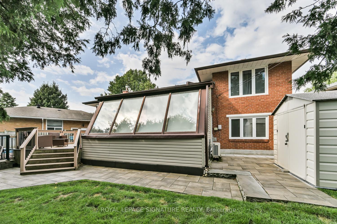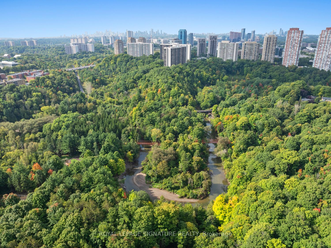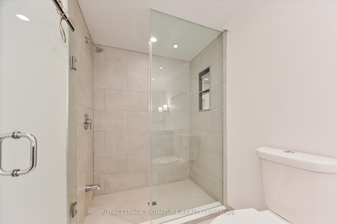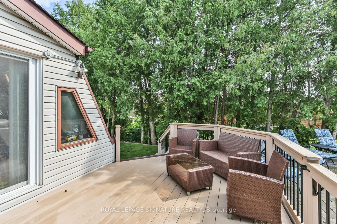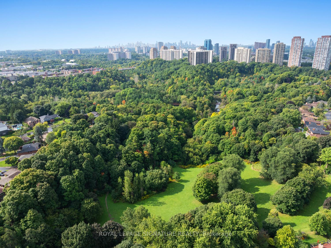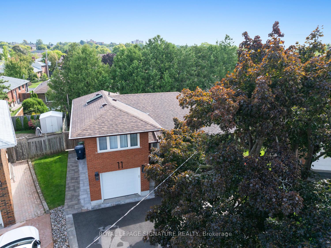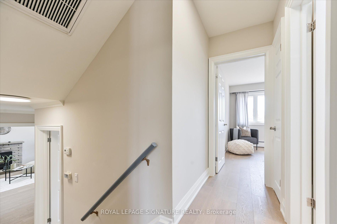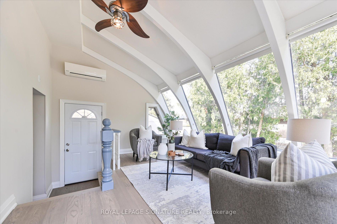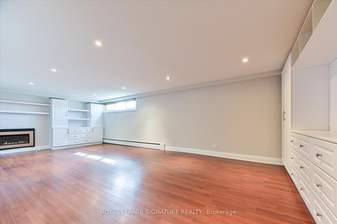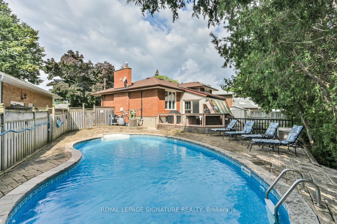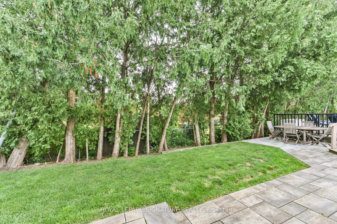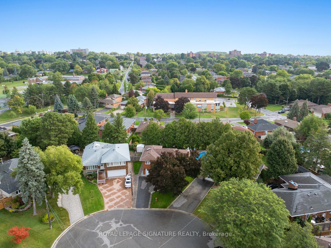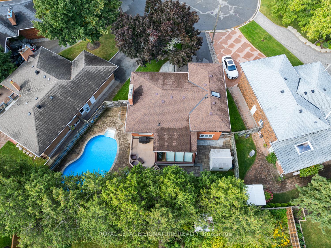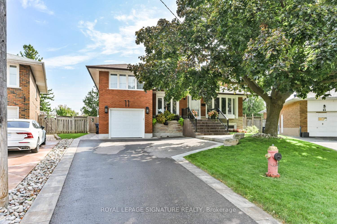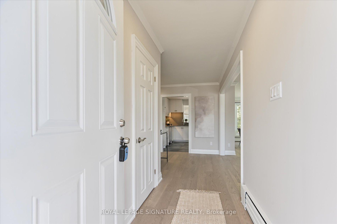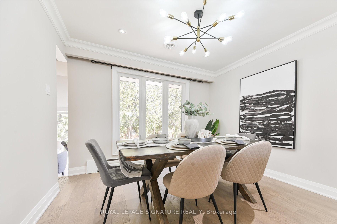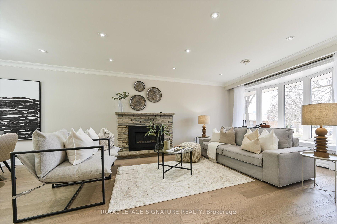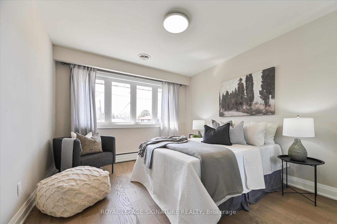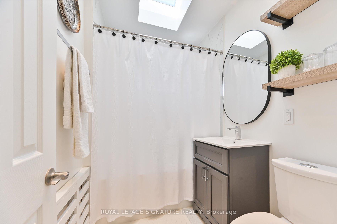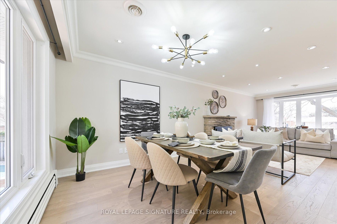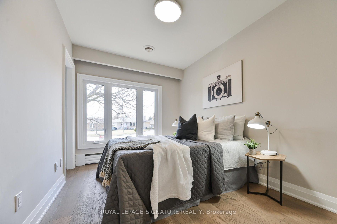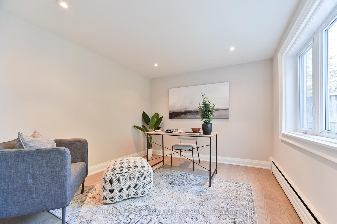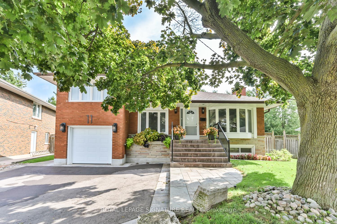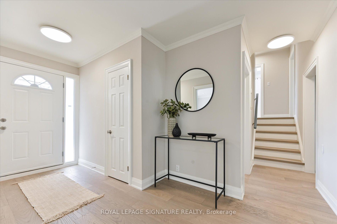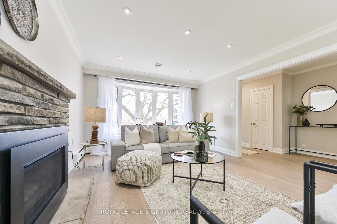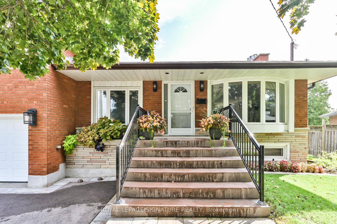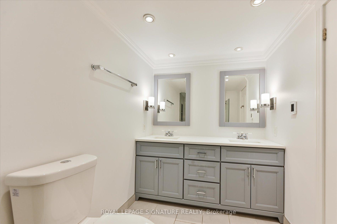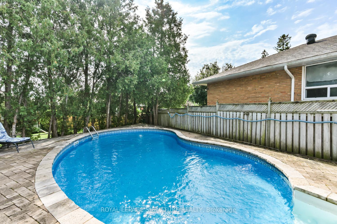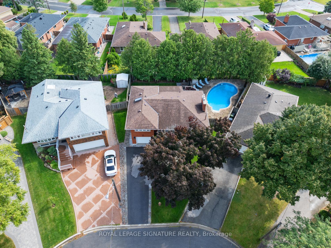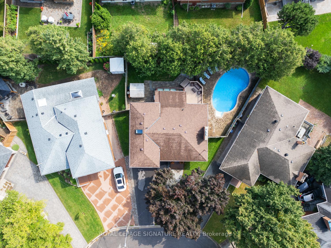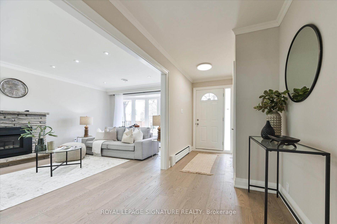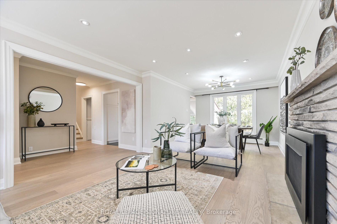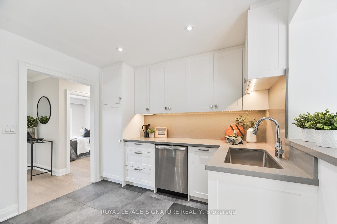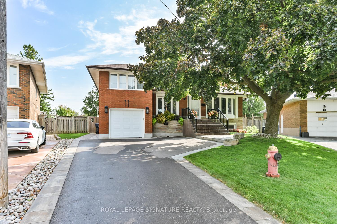$1,478,888
Available - For Sale
Listing ID: C12068150
11 Comet Cour , Toronto, M4A 2H2, Toronto
| Simply put, wow! Buy a house that is done! Stunning 2025 custom engineered hardwood flooring that has barely been walked on! Freshly painted, custom baseboards, window and door trim. Main floor family room addition with sliding door walk-out to pie shaped lot at end of quiet court! Yard AND saltwater inground pool. Two upgraded bathrooms with porcelain heated floors. Custom renovated kitchen with stainless steel appliances and quartz counters & backsplash. So many upgrades. The neighborhood is very popular for its multitude of amenities including TTC service at your doorstep, a 20min walk to the Sloane station of the future Eglinton Cross-town LRT, Toronto Public library, Victoria Village PS, daycare and Charles Sauriol Ravine and walking trails. A really wonderful place to call home! Chosen as Toronto Life House of the Week on 4/3/25! |
| Price | $1,478,888 |
| Taxes: | $6473.00 |
| Occupancy: | Vacant |
| Address: | 11 Comet Cour , Toronto, M4A 2H2, Toronto |
| Directions/Cross Streets: | Victoria Park/Lawrence |
| Rooms: | 8 |
| Rooms +: | 2 |
| Bedrooms: | 4 |
| Bedrooms +: | 0 |
| Family Room: | T |
| Basement: | Finished |
| Level/Floor | Room | Length(ft) | Width(ft) | Descriptions | |
| Room 1 | Main | Living Ro | 15.02 | 12.04 | Bow Window, Hardwood Floor, Gas Fireplace |
| Room 2 | Main | Dining Ro | 10.59 | 9.94 | Crown Moulding, Overlooks Pool, Pot Lights |
| Room 3 | Main | Kitchen | 10.3 | 10.14 | Quartz Counter, Stainless Steel Appl, Pantry |
| Room 4 | Main | Bedroom 3 | 11.41 | 10.4 | Large Window, Closet, Hardwood Floor |
| Room 5 | Upper | Primary B | 11.87 | 10.59 | Large Window, Mirrored Closet, Hardwood Floor |
| Room 6 | Upper | Bedroom 2 | 10.73 | 10.63 | Overlooks Backyard, Closet, Large Window |
| Room 7 | Ground | Family Ro | 15.97 | 12.07 | W/O To Pool, W/O To Yard, Large Window |
| Room 8 | In Between | Bedroom 4 | 10.76 | 9.81 | Overlooks Backyard, Hardwood Floor, Large Window |
| Room 9 | Lower | Recreatio | 27.26 | 12.73 | Above Grade Window, B/I Bookcase, Pot Lights |
| Room 10 | Lower | Laundry | 11.58 | 7.77 | Ceramic Floor, Above Grade Window, Quartz Counter |
| Washroom Type | No. of Pieces | Level |
| Washroom Type 1 | 4 | Upper |
| Washroom Type 2 | 4 | Lower |
| Washroom Type 3 | 0 | |
| Washroom Type 4 | 0 | |
| Washroom Type 5 | 0 | |
| Washroom Type 6 | 4 | Upper |
| Washroom Type 7 | 4 | Lower |
| Washroom Type 8 | 0 | |
| Washroom Type 9 | 0 | |
| Washroom Type 10 | 0 |
| Total Area: | 0.00 |
| Property Type: | Detached |
| Style: | Sidesplit 5 |
| Exterior: | Brick |
| Garage Type: | Built-In |
| (Parking/)Drive: | Private |
| Drive Parking Spaces: | 3 |
| Park #1 | |
| Parking Type: | Private |
| Park #2 | |
| Parking Type: | Private |
| Pool: | Inground |
| Other Structures: | Garden Shed |
| Approximatly Square Footage: | 1500-2000 |
| Property Features: | Park, Place Of Worship |
| CAC Included: | N |
| Water Included: | N |
| Cabel TV Included: | N |
| Common Elements Included: | N |
| Heat Included: | N |
| Parking Included: | N |
| Condo Tax Included: | N |
| Building Insurance Included: | N |
| Fireplace/Stove: | Y |
| Heat Type: | Radiant |
| Central Air Conditioning: | Other |
| Central Vac: | N |
| Laundry Level: | Syste |
| Ensuite Laundry: | F |
| Sewers: | Sewer |
$
%
Years
This calculator is for demonstration purposes only. Always consult a professional
financial advisor before making personal financial decisions.
| Although the information displayed is believed to be accurate, no warranties or representations are made of any kind. |
| ROYAL LEPAGE SIGNATURE REALTY |
|
|

Paul Sanghera
Sales Representative
Dir:
416.877.3047
Bus:
905-272-5000
Fax:
905-270-0047
| Virtual Tour | Book Showing | Email a Friend |
Jump To:
At a Glance:
| Type: | Freehold - Detached |
| Area: | Toronto |
| Municipality: | Toronto C13 |
| Neighbourhood: | Victoria Village |
| Style: | Sidesplit 5 |
| Tax: | $6,473 |
| Beds: | 4 |
| Baths: | 2 |
| Fireplace: | Y |
| Pool: | Inground |
Locatin Map:
Payment Calculator:

