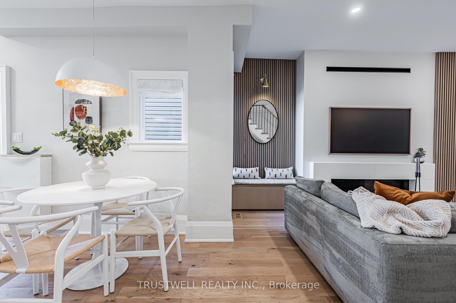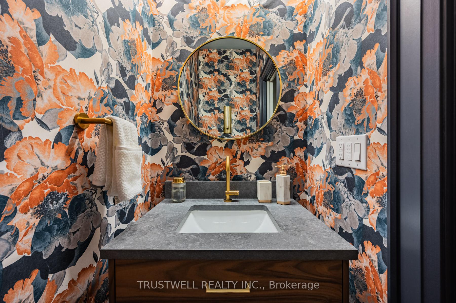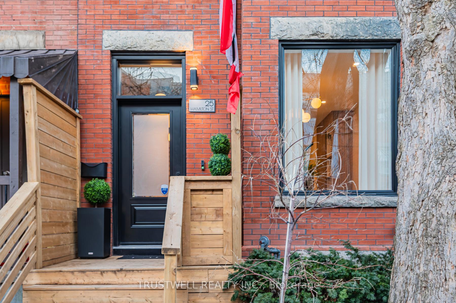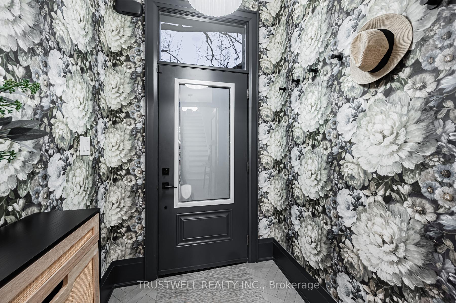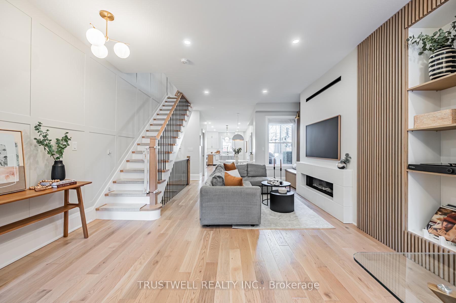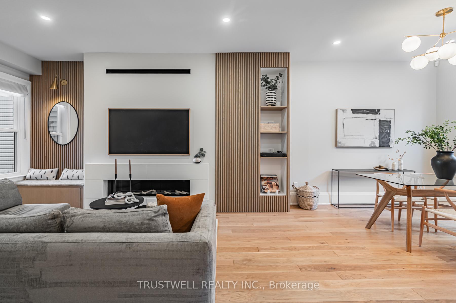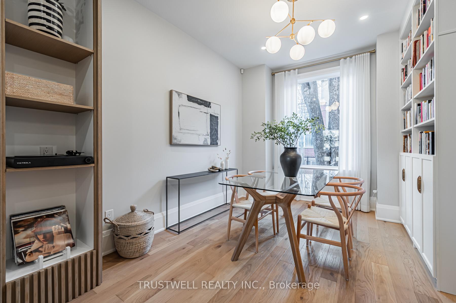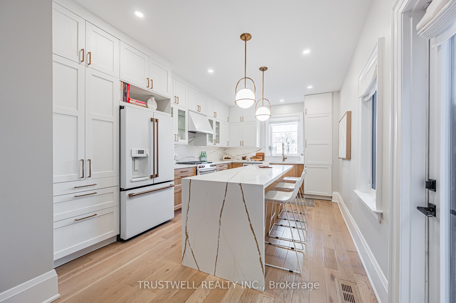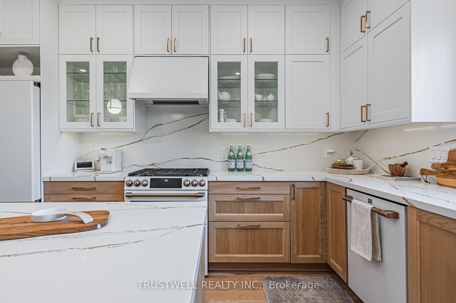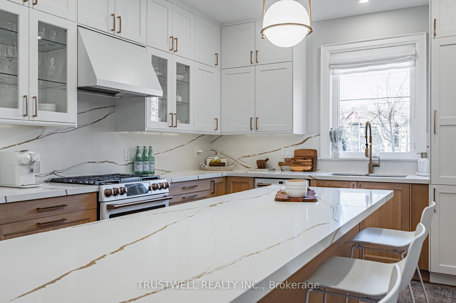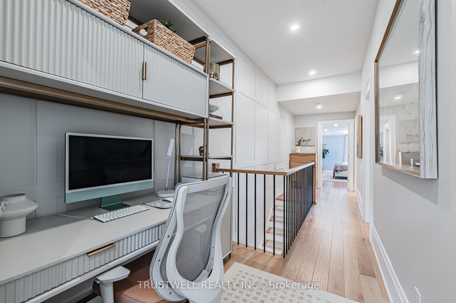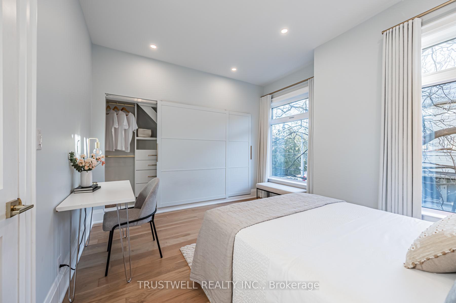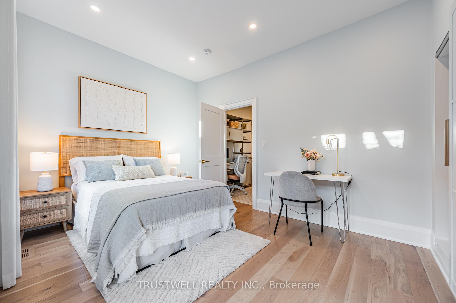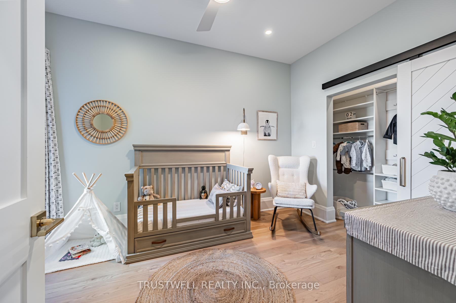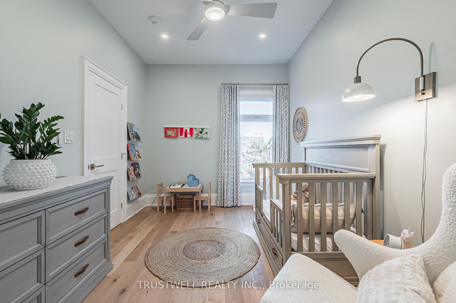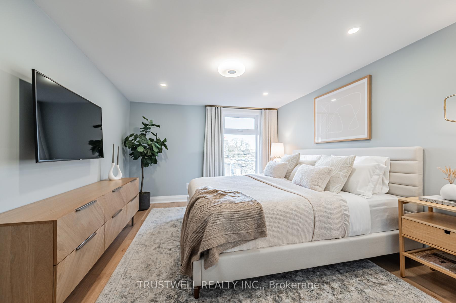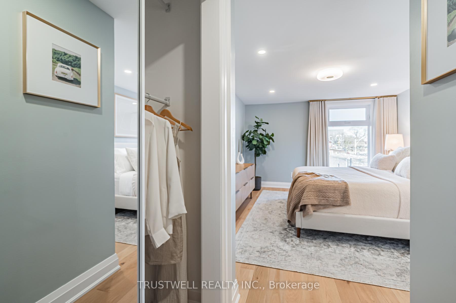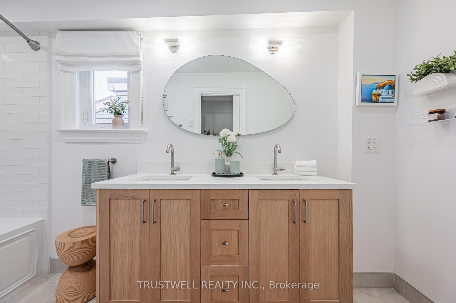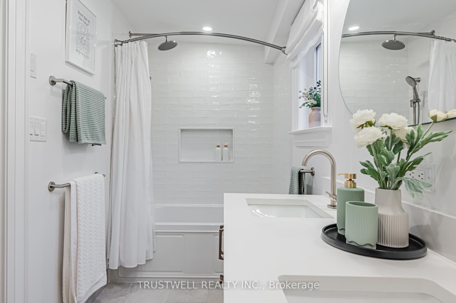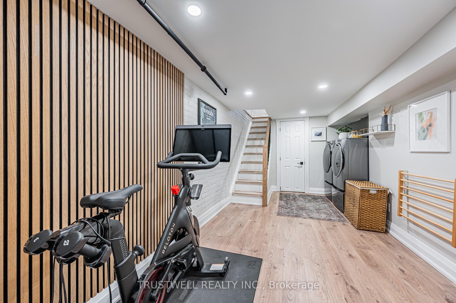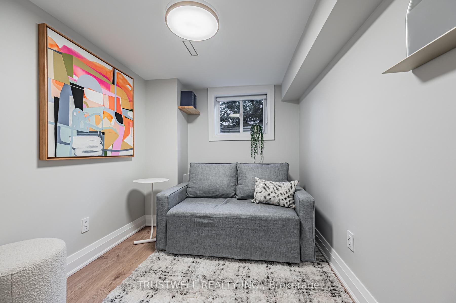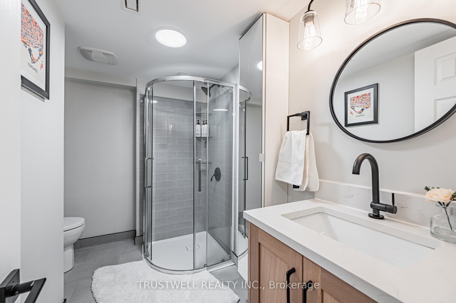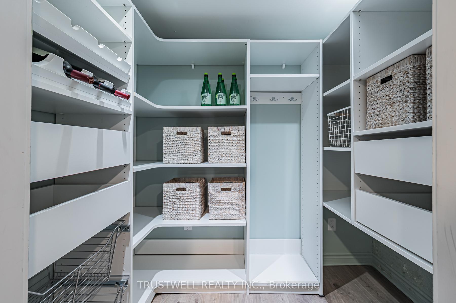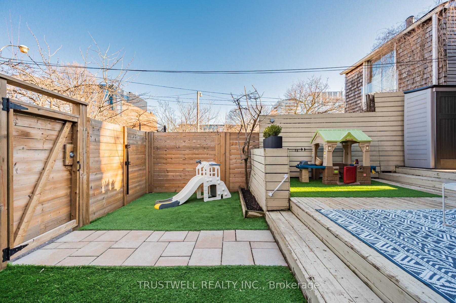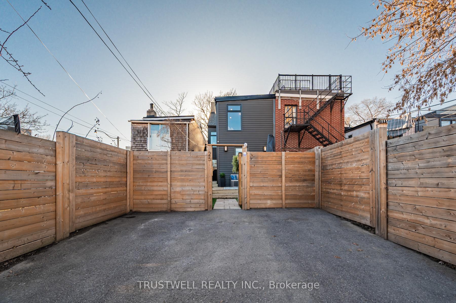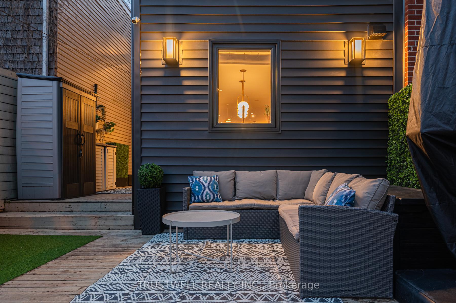$1,898,000
Available - For Sale
Listing ID: E12027126
25 Hamilton Stre North , Toronto, M4M 2C6, Toronto
| Welcome to this beautifully renovated home, steps from Queen & Broadview, where modern elegance meets timeless charm. Fully updated in 2023, this home boasts high-end finishes, thoughtful upgrades, and an unbeatable location just steps from transit, parks, and downtown amenities. Move-in ready with all major systems updated, including a new furnace, a/c, roof, windows, and high-end appliances. Gourmet Kitchen, featuring an 8-foot quartz island, an eat-in layout, and engineered hardwood flooring throughout. Luxurious Living Space, featuring soaring 10-foot ceilings, a gas fireplace with a concrete surround, and custom millwork. Custom Window Drapery, enhancing style and privacy throughout the home. 3 Spacious 2nd Floor Bedrooms with ample storage complete with custom closets. Outdoor Upgrades incl. Brick repointing, new siding, new gutters and downspouts, landscaped porch, and artificial grass in the backyard for low-maintenance living. 2-Car Parking - A rare find in the City! Perfect blend of style, comfort, and convenience. Steps to TTC, the upcoming Ontario Line, Riverdale Park, Queen Street shops, and the DVP, with a short drive to downtown. Walker*Rider*Biker's Paradise. Fully Updated. |
| Price | $1,898,000 |
| Taxes: | $6916.85 |
| Occupancy by: | Owner |
| Address: | 25 Hamilton Stre North , Toronto, M4M 2C6, Toronto |
| Directions/Cross Streets: | Queen St E / Broadview |
| Rooms: | 9 |
| Rooms +: | 2 |
| Bedrooms: | 3 |
| Bedrooms +: | 1 |
| Family Room: | T |
| Basement: | Finished |
| Level/Floor | Room | Length(ft) | Width(ft) | Descriptions | |
| Room 1 | Main | Foyer | 5.25 | 5.35 | Glass Doors, Porcelain Floor |
| Room 2 | Main | Living Ro | 16.5 | 11.15 | Gas Fireplace, Hardwood Floor, Open Concept |
| Room 3 | Main | Dining Ro | 11.68 | 10 | Hardwood Floor, B/I Bookcase, Picture Window |
| Room 4 | Main | Kitchen | 16.4 | 11.25 | Eat-in Kitchen, Quartz Counter, Centre Island |
| Room 5 | Main | Breakfast | 12.4 | 8 | Eat-in Kitchen, Hardwood Floor |
| Room 6 | Second | Primary B | 11.74 | 12.99 | Hardwood Floor, Closet Organizers, Large Window |
| Room 7 | Second | Bedroom 2 | 12.99 | 9.41 | Hardwood Floor, Ceiling Fan(s), Walk-In Closet(s) |
| Room 8 | Second | Bedroom 3 | 13.25 | 11.09 | Hardwood Floor, B/I Closet, Large Window |
| Room 9 | Third | Loft | 24.17 | 16.01 | Unfinished |
| Room 10 | Basement | Recreatio | 16.99 | 8 | Combined w/Laundry, Open Concept, B/I Closet |
| Room 11 | Basement | Bedroom | 8.43 | 7.08 | 3 Pc Ensuite, Above Grade Window, Laminate |
| Washroom Type | No. of Pieces | Level |
| Washroom Type 1 | 2 | Ground |
| Washroom Type 2 | 5 | Second |
| Washroom Type 3 | 3 | Lower |
| Washroom Type 4 | 0 | |
| Washroom Type 5 | 0 |
| Total Area: | 0.00 |
| Approximatly Age: | 100+ |
| Property Type: | Semi-Detached |
| Style: | 2-Storey |
| Exterior: | Brick, Vinyl Siding |
| Garage Type: | None |
| (Parking/)Drive: | Private Do |
| Drive Parking Spaces: | 2 |
| Park #1 | |
| Parking Type: | Private Do |
| Park #2 | |
| Parking Type: | Private Do |
| Pool: | None |
| Approximatly Age: | 100+ |
| Approximatly Square Footage: | 1500-2000 |
| Property Features: | Fenced Yard, Public Transit |
| CAC Included: | N |
| Water Included: | N |
| Cabel TV Included: | N |
| Common Elements Included: | N |
| Heat Included: | N |
| Parking Included: | N |
| Condo Tax Included: | N |
| Building Insurance Included: | N |
| Fireplace/Stove: | Y |
| Heat Type: | Forced Air |
| Central Air Conditioning: | Central Air |
| Central Vac: | N |
| Laundry Level: | Syste |
| Ensuite Laundry: | F |
| Elevator Lift: | False |
| Sewers: | Sewer |
| Utilities-Cable: | A |
| Utilities-Hydro: | Y |
$
%
Years
This calculator is for demonstration purposes only. Always consult a professional
financial advisor before making personal financial decisions.
| Although the information displayed is believed to be accurate, no warranties or representations are made of any kind. |
| TRUSTWELL REALTY INC. |
|
|

Paul Sanghera
Sales Representative
Dir:
416.877.3047
Bus:
905-272-5000
Fax:
905-270-0047
| Virtual Tour | Book Showing | Email a Friend |
Jump To:
At a Glance:
| Type: | Freehold - Semi-Detached |
| Area: | Toronto |
| Municipality: | Toronto E01 |
| Neighbourhood: | South Riverdale |
| Style: | 2-Storey |
| Approximate Age: | 100+ |
| Tax: | $6,916.85 |
| Beds: | 3+1 |
| Baths: | 3 |
| Fireplace: | Y |
| Pool: | None |
Locatin Map:
Payment Calculator:

