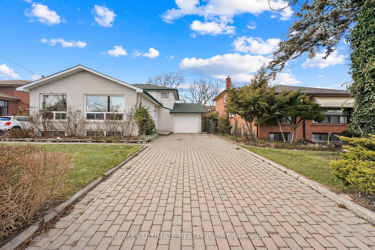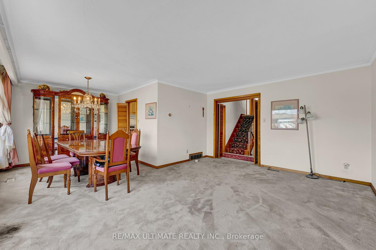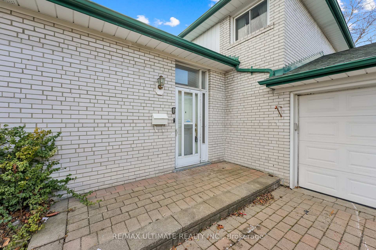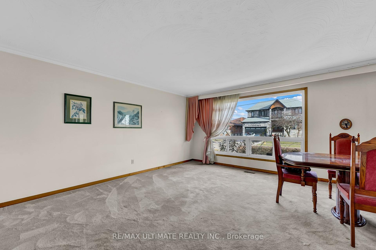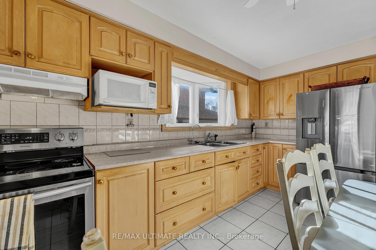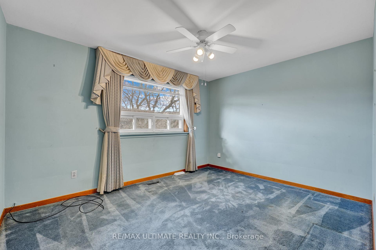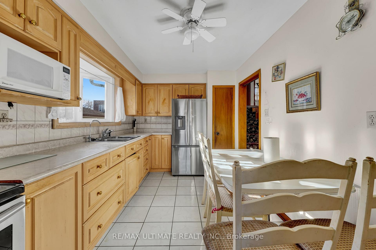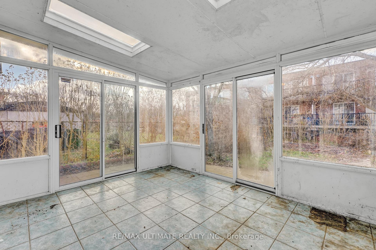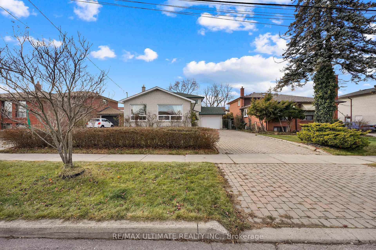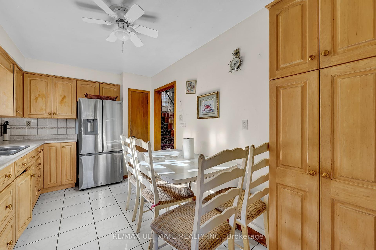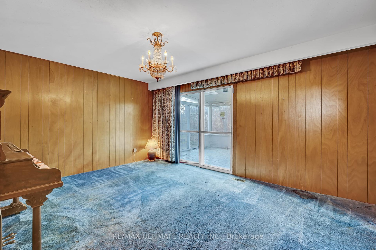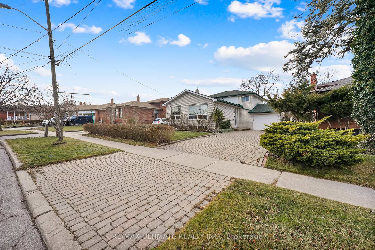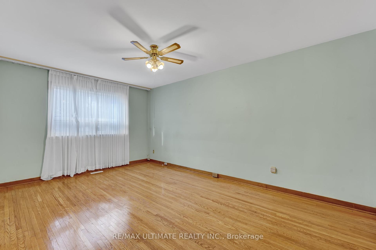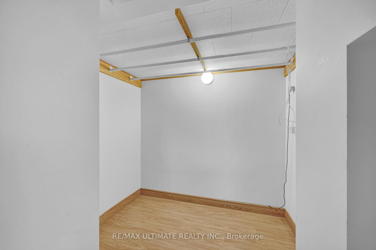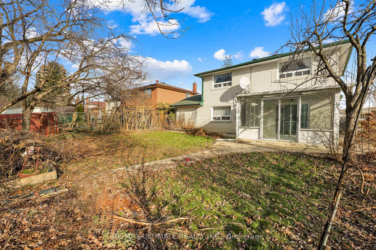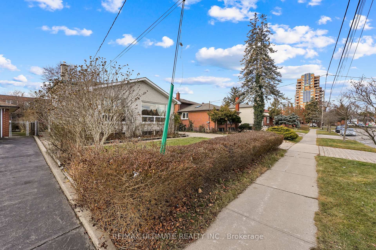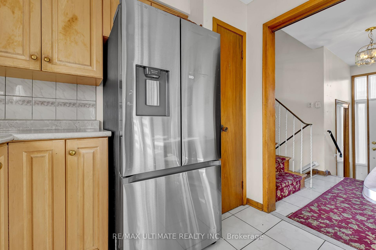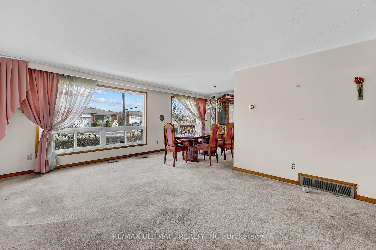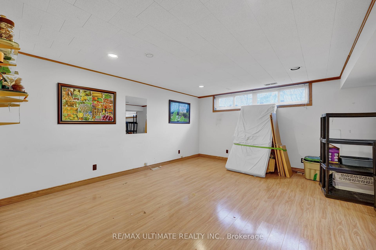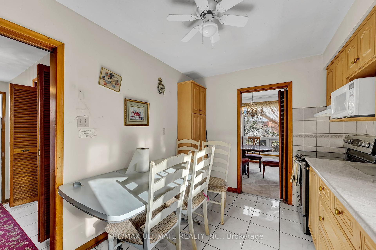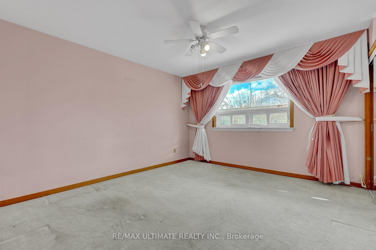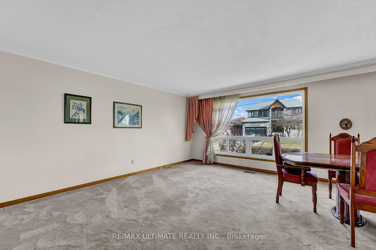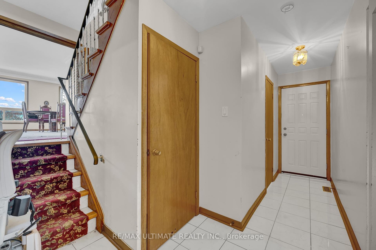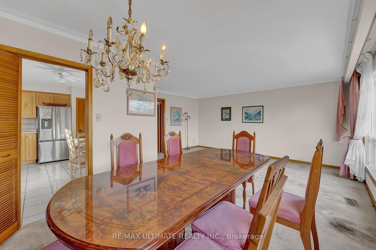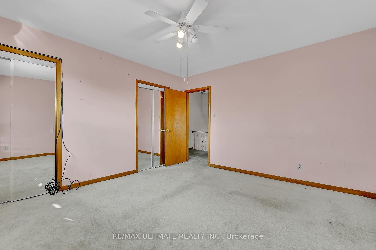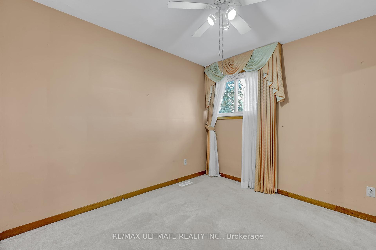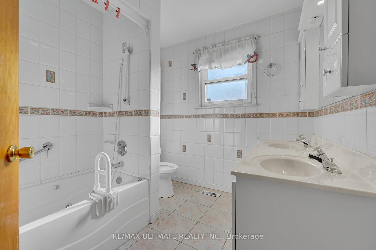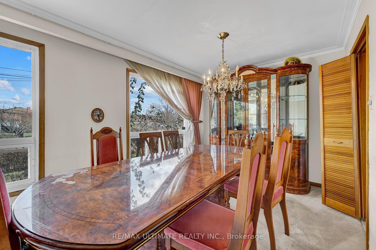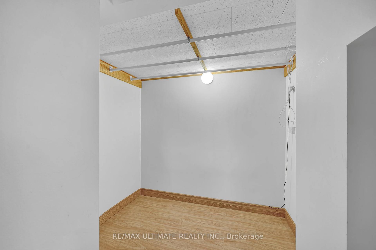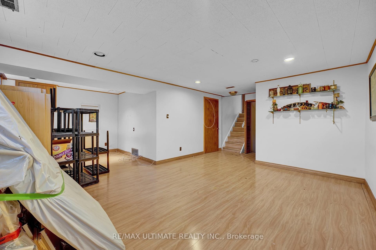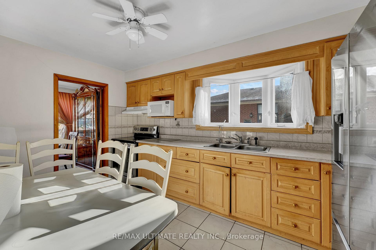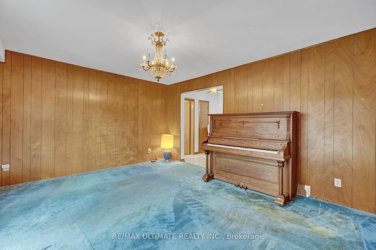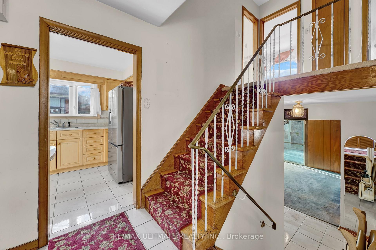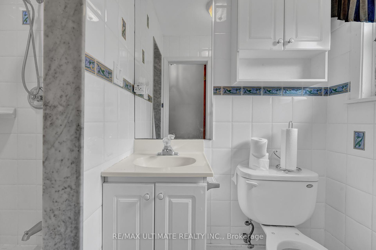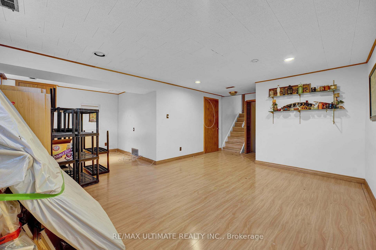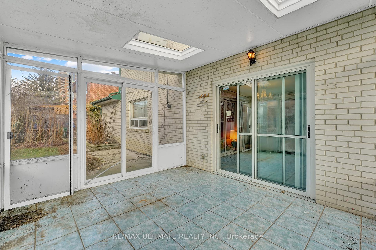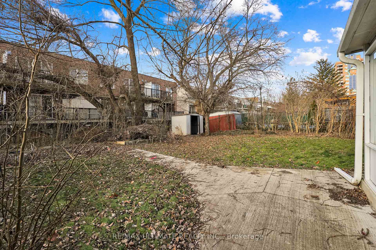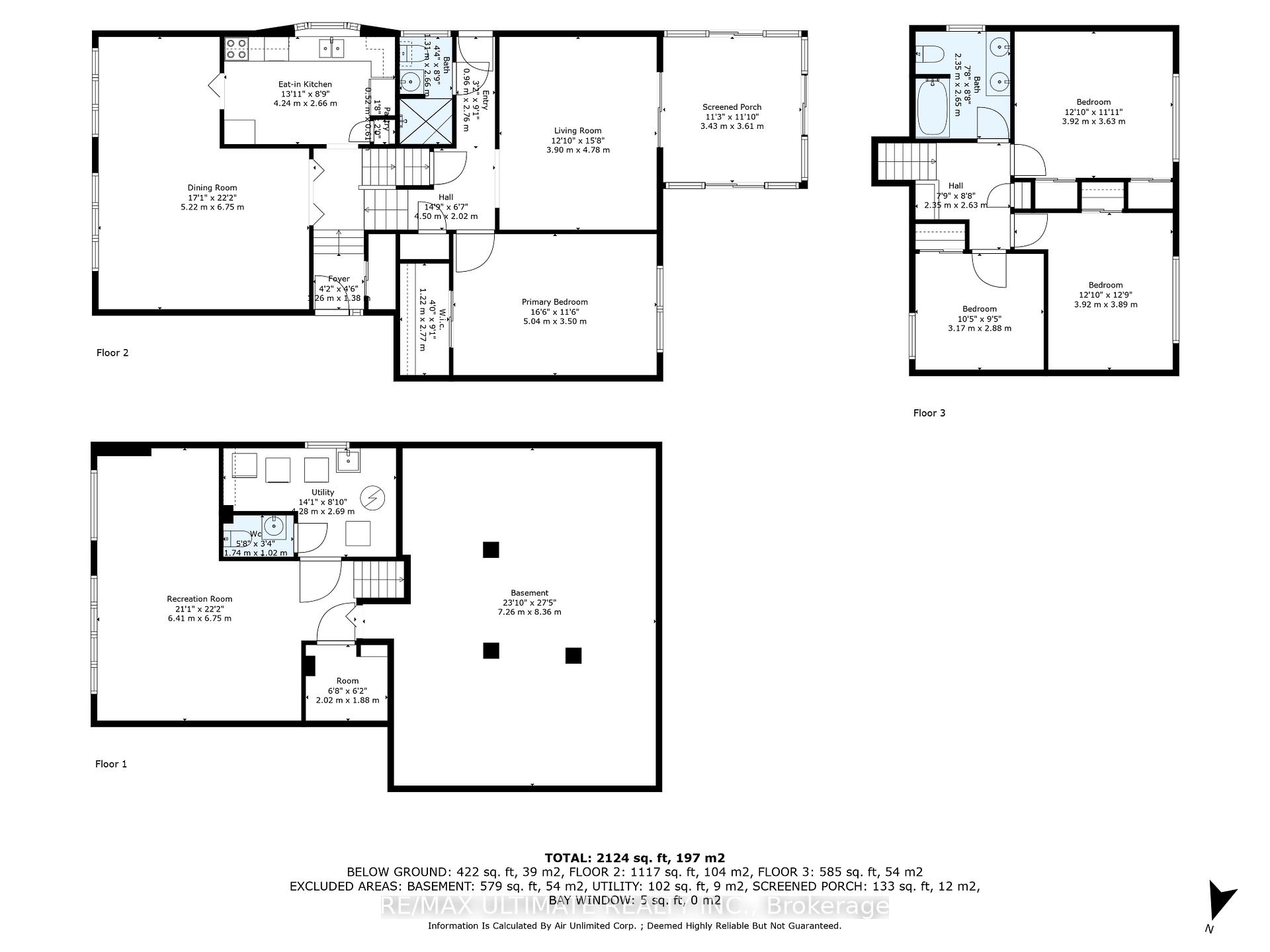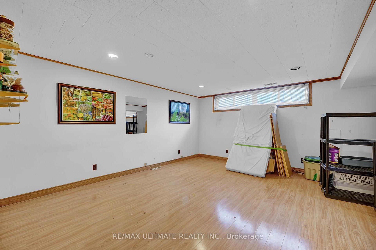$1,065,000
Available - For Sale
Listing ID: W11998189
32 Archway Cres , Toronto, M9M 1V6, Toronto
| Welcome To 32 Archway Crescent! Making Its Debut On The Market, This Oversized 4-Bedroom Beautiful Backsplit Is Located In The Highly Sought-After Humbermede Neighbourhood. Offering A Generous 1,859 Sq. Ft. Of Comfortable Yet Functional Living Space, This Solid All-brick Home Sits On An Impressive 50 x 120 Ft Lot. This Home Features 4 Bedrooms, 3 Baths, Separate Side Entrance, Large Solarium, Private Double Driveway With Ample Parking, Prof Finished Bsmt & Fully Fenced In Backyard, Main Floor Features Oversized L-Shaped Living/Dining Area Creating The Perfect Space For Entertaining Family And Friends, Large Eat-In Kitchen Features Ample Oak Cabintry & Modern Stainless Steel Appliances, Upper Level Features 3 Spacious Bedrooms With 4 Pc Bath & Large Primary Bedroom On Ground Level With Convenient 3 Piece Bath, Solarium Allows For A Year Round Space To Soak Up The Rays, Hardwood Floors Under Broadloom, Full Windows Allow For An Abundance Of Natural Sunlight, Fully Fenced In Backyard W/ Shed, Private Double Interlock Driveway For 5 Cars With Additional Garage Space. Fully Finished Basement Features Laminate Flooring, 2 Pc Bath Plus Laundry. Massive Crawl Space For An Extra Abundance Of Storage. Don't Miss Out On This Incredible Opportunity! Add Your Personal Touches To This Spacious And Solid Family Home, Perfect Multi Generational Home, Situated In A Prime Area, This Home Is Close To Transit (Finch West LRT), Schools & Libraries, Shopping, Medical Centers, All Major Highways For Easy Commuting And The Scenic Humber River Recreation Trail For All Outdoor Enthusiasts. This Home Will Check All Your Boxes! |
| Price | $1,065,000 |
| Taxes: | $3819.64 |
| Occupancy by: | Vacant |
| Address: | 32 Archway Cres , Toronto, M9M 1V6, Toronto |
| Directions/Cross Streets: | Islington/Finch |
| Rooms: | 8 |
| Bedrooms: | 4 |
| Bedrooms +: | 0 |
| Family Room: | T |
| Basement: | Finished |
| Level/Floor | Room | Length(ft) | Width(ft) | Descriptions | |
| Room 1 | Main | Living Ro | 17.12 | 22.14 | Broadloom, L-Shaped Room, Combined w/Dining |
| Room 2 | Main | Dining Ro | 17.12 | 22.14 | Broadloom, L-Shaped Room, Overlooks Frontyard |
| Room 3 | Main | Kitchen | 13.91 | 8.72 | Breakfast Bar, Stainless Steel Appl, Separate Room |
| Room 4 | Ground | Family Ro | 12.79 | 15.68 | Broadloom, W/O To Sunroom, Separate Room |
| Room 5 | Ground | Primary B | 16.53 | 11.48 | Hardwood Floor, Closet, Window |
| Room 6 | Ground | Solarium | 11.25 | 11.84 | Tile Floor, Enclosed, Overlooks Backyard |
| Room 7 | Second | Bedroom 2 | 12.86 | 11.91 | Broadloom, Large Window, Closet |
| Room 8 | Second | Bedroom 3 | 12.86 | 12.76 | Broadloom, Large Window, Closet |
| Room 9 | Second | Bedroom 4 | 10.4 | 9.45 | Broadloom, Large Window, Closet |
| Room 10 | Basement | Recreatio | 21.02 | 22.14 | Laminate, Window, Open Concept |
| Room 11 | Basement | 23.81 | 27.42 | ||
| Room 12 | Basement | Laundry | 14.04 | 8.82 |
| Washroom Type | No. of Pieces | Level |
| Washroom Type 1 | 4 | |
| Washroom Type 2 | 3 | |
| Washroom Type 3 | 2 | |
| Washroom Type 4 | 0 | |
| Washroom Type 5 | 0 |
| Total Area: | 0.00 |
| Property Type: | Detached |
| Style: | Backsplit 3 |
| Exterior: | Brick |
| Garage Type: | Attached |
| (Parking/)Drive: | Private Do |
| Drive Parking Spaces: | 5 |
| Park #1 | |
| Parking Type: | Private Do |
| Park #2 | |
| Parking Type: | Private Do |
| Pool: | None |
| CAC Included: | N |
| Water Included: | N |
| Cabel TV Included: | N |
| Common Elements Included: | N |
| Heat Included: | N |
| Parking Included: | N |
| Condo Tax Included: | N |
| Building Insurance Included: | N |
| Fireplace/Stove: | N |
| Heat Type: | Forced Air |
| Central Air Conditioning: | Central Air |
| Central Vac: | N |
| Laundry Level: | Syste |
| Ensuite Laundry: | F |
| Sewers: | Sewer |
$
%
Years
This calculator is for demonstration purposes only. Always consult a professional
financial advisor before making personal financial decisions.
| Although the information displayed is believed to be accurate, no warranties or representations are made of any kind. |
| RE/MAX ULTIMATE REALTY INC. |
|
|

Paul Sanghera
Sales Representative
Dir:
416.877.3047
Bus:
905-272-5000
Fax:
905-270-0047
| Book Showing | Email a Friend |
Jump To:
At a Glance:
| Type: | Freehold - Detached |
| Area: | Toronto |
| Municipality: | Toronto W05 |
| Neighbourhood: | Humbermede |
| Style: | Backsplit 3 |
| Tax: | $3,819.64 |
| Beds: | 4 |
| Baths: | 3 |
| Fireplace: | N |
| Pool: | None |
Locatin Map:
Payment Calculator:

