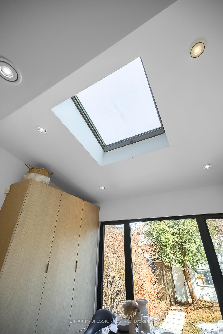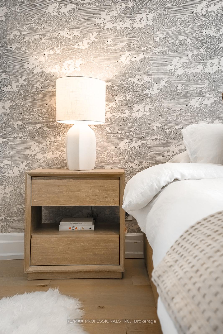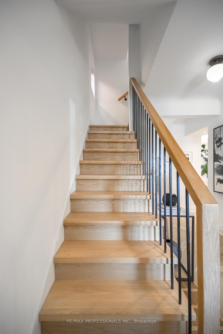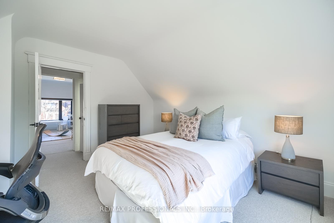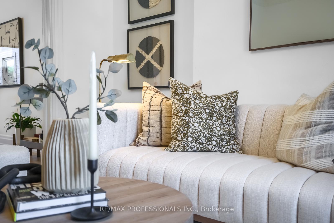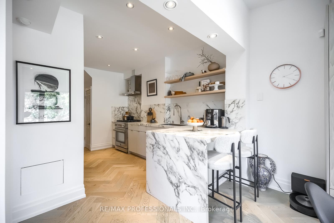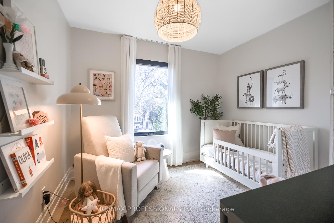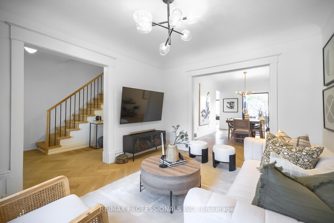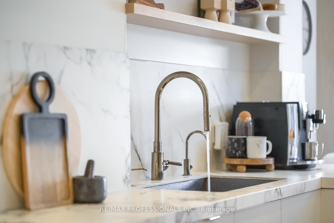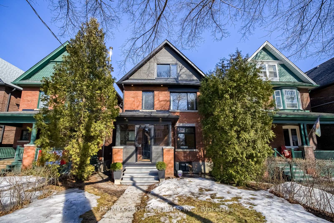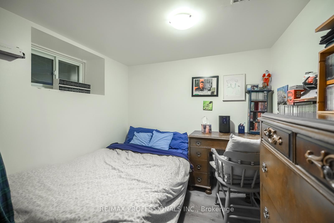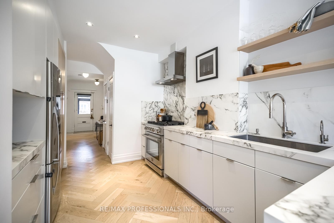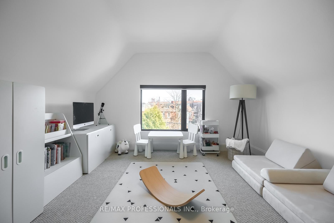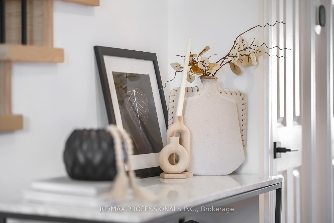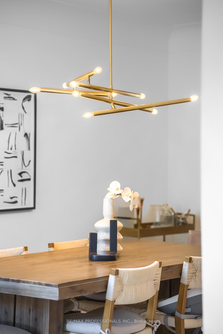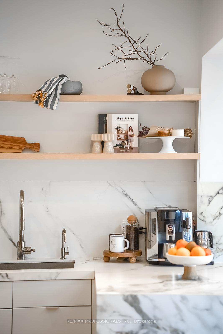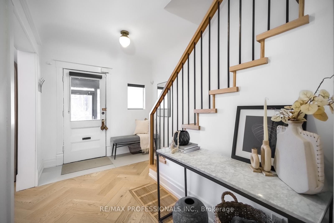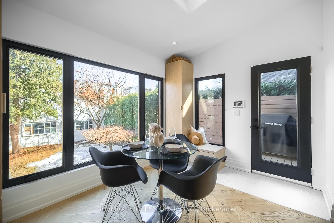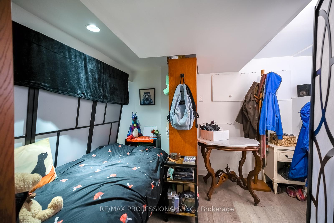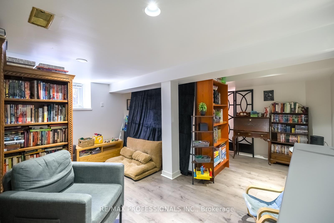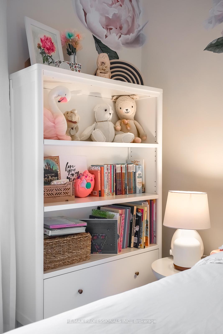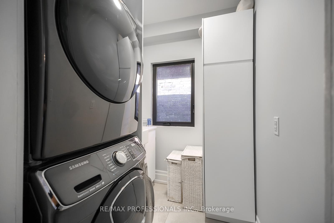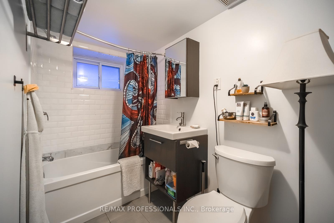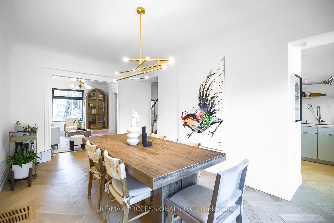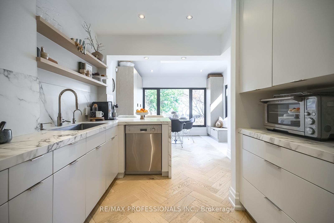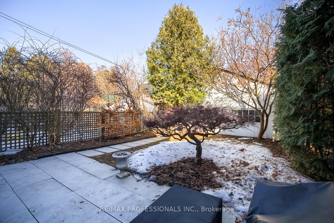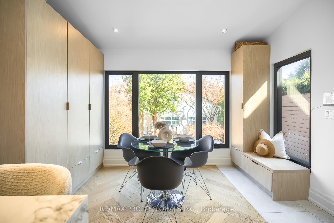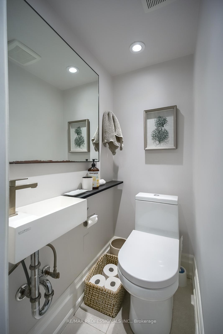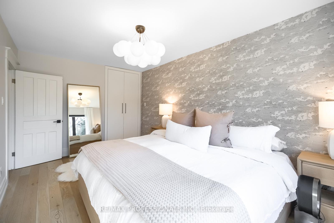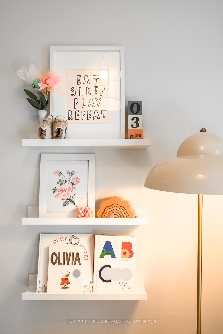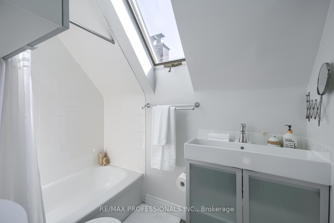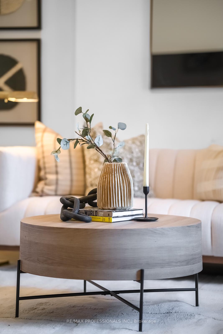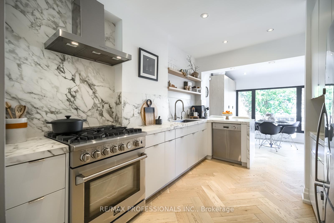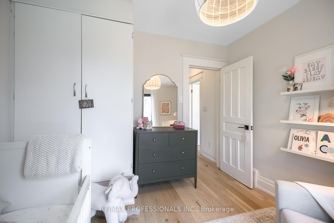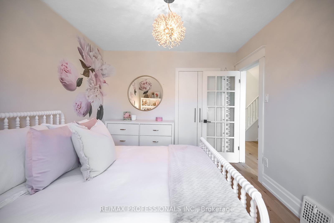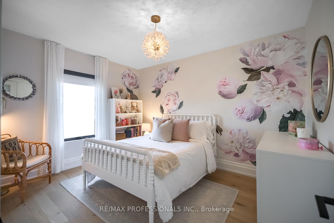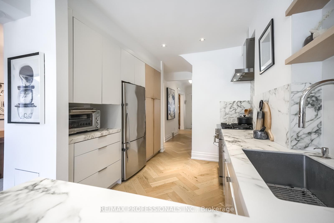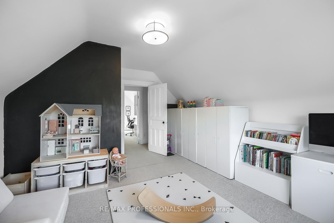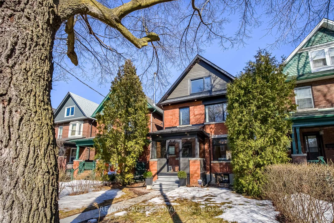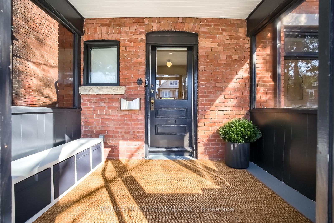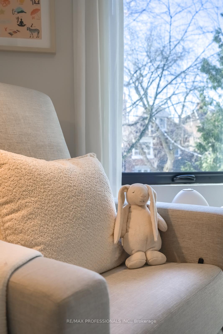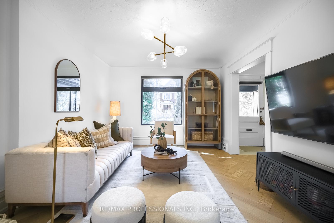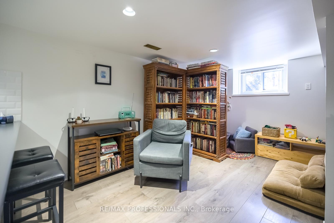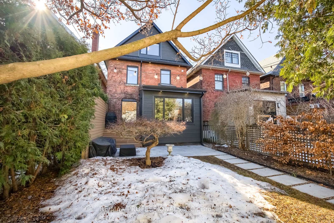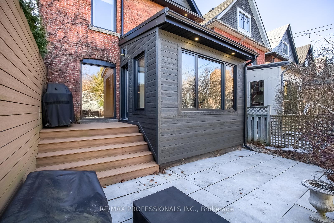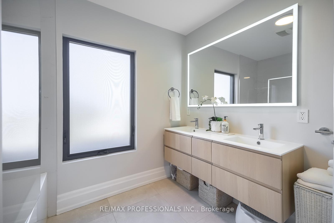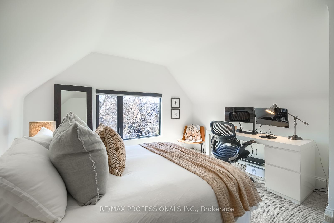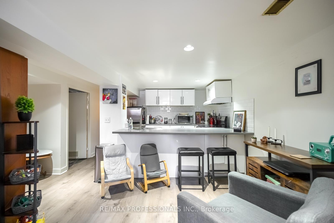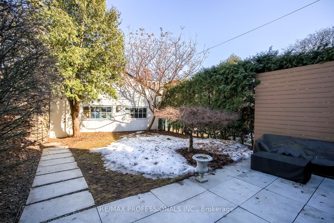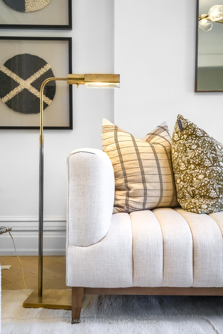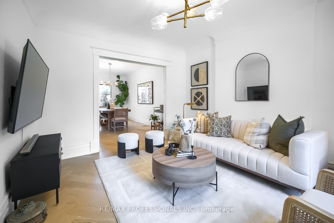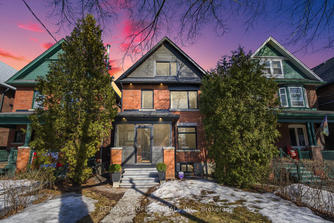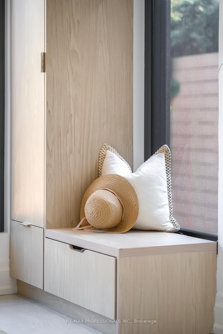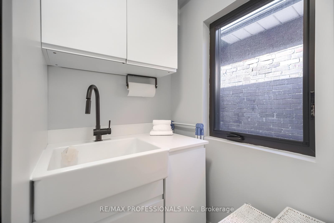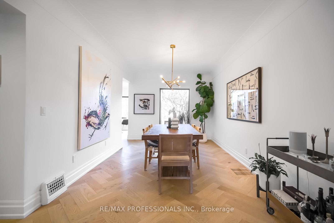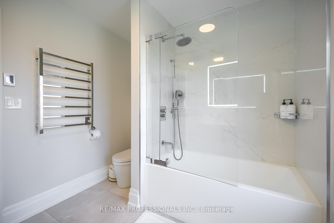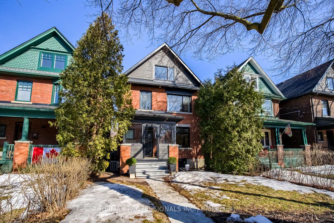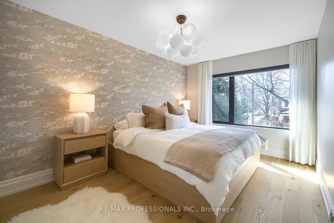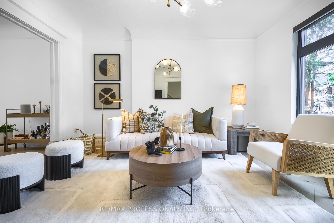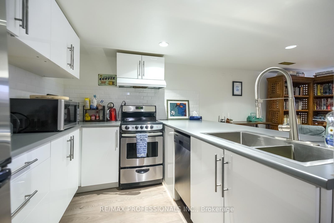$2,899,900
Available - For Sale
Listing ID: W12028978
21 Alhambra Aven , Toronto, M6R 2S4, Toronto
| All the feels at 21 Alhambra! Step into this fully renovated modern residence embodied in a true Roncesvalles century home, originally built in 1912. This stunning property seamlessly blends historical charm with modern luxury, offering an exceptional turnkey family home. This expansive, sun-soaked, 5+1 bedroom, 4 bathroom house has been meticulously transformed with a decade of investing in high-end designer upgrades, creating an exceptional family home! Thoughtfully designed for family life and entertaining the interior offers herringbone white oak floors, a modern chefs kitchen with Gingers fixtures, European porcelain countertops, a main floor powder room, designer lighting (ELTE and others), Porcelanosa tiles, custom closets, two spa inspired bathrooms and a convenient 2nd floor laundry room. The backyard oasis is ready for cocktail evenings and birthday parties. Perfectly located to enjoy the trendy shops and vibrant Roncy lifestyle, with High Park at your doorstep and the UP Express just a five-minute walk away (eight-minute ride to Union). Calling all box tickers, all architectural drawings and permits are in hand ready to build a 1720 sq ft laneway house with an integrated garage. This presents an uber rare opportunity to add a freestanding property (any combination of garage, living space, or apartment). Currently there is 3 car parking off the laneway (2 car garage and 1 additional parking space). Adding to the income potential, the fully enclosed one-bedroom basement suite is occupied by a AAA tenant. The tenant is happy to stay, offering an excellent source of rental income, or vacant possession can be provided. Major renovations include new aluminum-framed windows (2020), new roof (2022), new AC and furnace (2021), complete exterior siding replacement (2022). Pre-inspected by Michael Fournier. This is more than just a house; its a meticulously crafted home with exceptional add-on and income potential, ready to welcome its next family. |
| Price | $2,899,900 |
| Taxes: | $8762.00 |
| Occupancy: | Owner |
| Address: | 21 Alhambra Aven , Toronto, M6R 2S4, Toronto |
| Directions/Cross Streets: | Bloor St W / Dundas St W |
| Rooms: | 10 |
| Rooms +: | 1 |
| Bedrooms: | 5 |
| Bedrooms +: | 1 |
| Family Room: | F |
| Basement: | Separate Ent |
| Level/Floor | Room | Length(ft) | Width(ft) | Descriptions | |
| Room 1 | Main | Living Ro | 13.91 | 11.64 | Hardwood Floor, Large Window |
| Room 2 | Main | Dining Ro | 17.74 | 11.35 | Hardwood Floor, Large Window |
| Room 3 | Main | Kitchen | 14.73 | 9.94 | Hardwood Floor, Stainless Steel Appl, Modern Kitchen |
| Room 4 | Main | Breakfast | 12.6 | 9.41 | Hardwood Floor, Skylight, W/O To Deck |
| Room 5 | Second | Primary B | 16.73 | 10 | Hardwood Floor, Closet, Large Window |
| Room 6 | Second | Bedroom 2 | 12.79 | 10 | Hardwood Floor, Closet, Large Window |
| Room 7 | Second | Bedroom 3 | 9.94 | 12.14 | Hardwood Floor, Closet, Large Window |
| Room 8 | Second | Laundry | 7.18 | 6.53 | Ceramic Floor, Closet, Window |
| Room 9 | Third | Bedroom 4 | 14.99 | 11.91 | Large Window |
| Room 10 | Third | Bedroom 5 | 13.19 | 11.91 | Large Window |
| Room 11 | Lower | Living Ro | 18.99 | 13.48 | Open Concept |
| Room 12 | Lower | Kitchen | 13.22 | 10.43 | Open Concept |
| Room 13 | Lower | Bedroom | 9.94 | 9.74 | Window |
| Room 14 | Lower | Utility R | 12.53 | 7.38 |
| Washroom Type | No. of Pieces | Level |
| Washroom Type 1 | 2 | Main |
| Washroom Type 2 | 5 | Second |
| Washroom Type 3 | 4 | Third |
| Washroom Type 4 | 3 | Basement |
| Washroom Type 5 | 0 |
| Total Area: | 0.00 |
| Property Type: | Detached |
| Style: | 2 1/2 Storey |
| Exterior: | Brick |
| Garage Type: | Detached |
| (Parking/)Drive: | Lane |
| Drive Parking Spaces: | 1 |
| Park #1 | |
| Parking Type: | Lane |
| Park #2 | |
| Parking Type: | Lane |
| Pool: | None |
| Approximatly Square Footage: | 2500-3000 |
| CAC Included: | N |
| Water Included: | N |
| Cabel TV Included: | N |
| Common Elements Included: | N |
| Heat Included: | N |
| Parking Included: | N |
| Condo Tax Included: | N |
| Building Insurance Included: | N |
| Fireplace/Stove: | N |
| Heat Type: | Forced Air |
| Central Air Conditioning: | Central Air |
| Central Vac: | N |
| Laundry Level: | Syste |
| Ensuite Laundry: | F |
| Sewers: | Sewer |
$
%
Years
This calculator is for demonstration purposes only. Always consult a professional
financial advisor before making personal financial decisions.
| Although the information displayed is believed to be accurate, no warranties or representations are made of any kind. |
| RE/MAX PROFESSIONALS INC. |
|
|

Paul Sanghera
Sales Representative
Dir:
416.877.3047
Bus:
905-272-5000
Fax:
905-270-0047
| Virtual Tour | Book Showing | Email a Friend |
Jump To:
At a Glance:
| Type: | Freehold - Detached |
| Area: | Toronto |
| Municipality: | Toronto W01 |
| Neighbourhood: | High Park-Swansea |
| Style: | 2 1/2 Storey |
| Tax: | $8,762 |
| Beds: | 5+1 |
| Baths: | 4 |
| Fireplace: | N |
| Pool: | None |
Locatin Map:
Payment Calculator:

