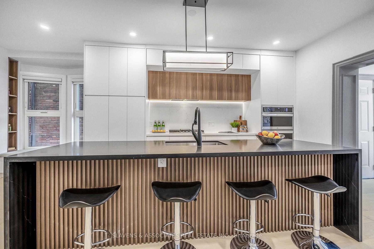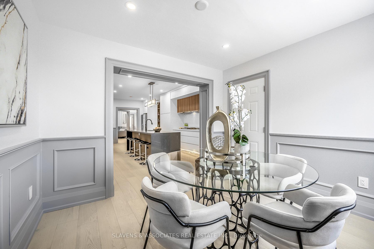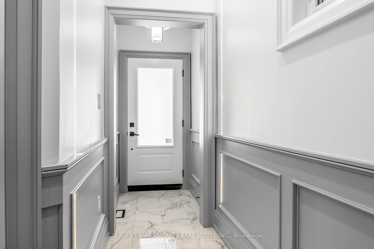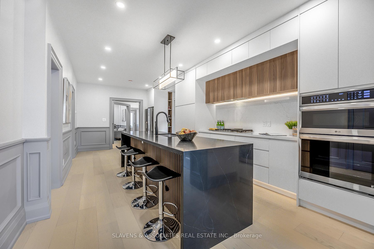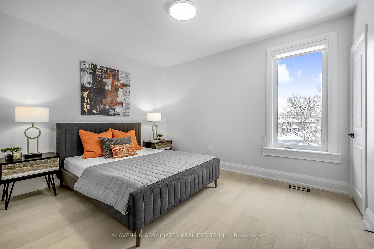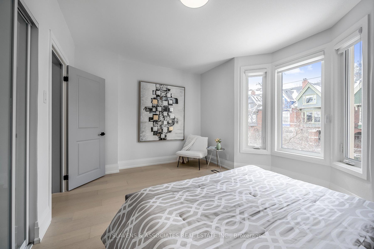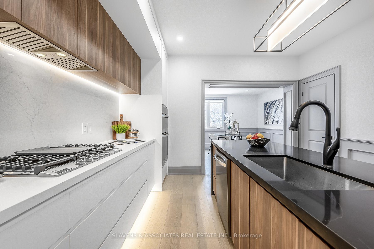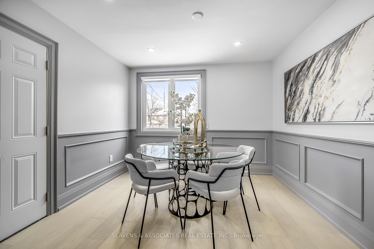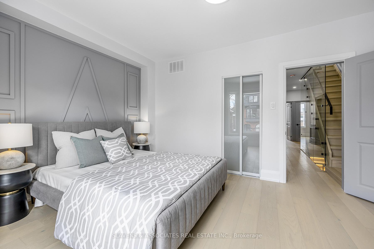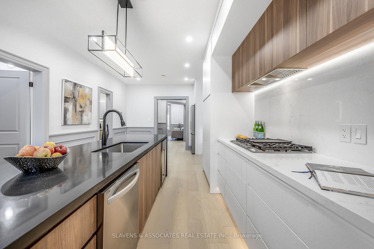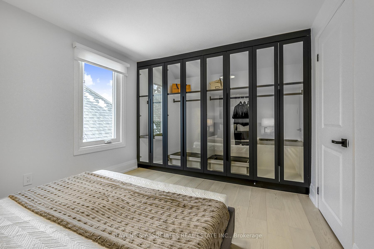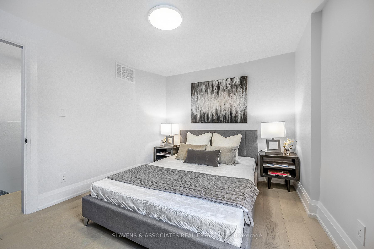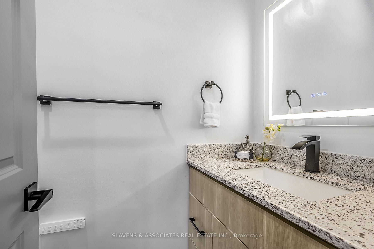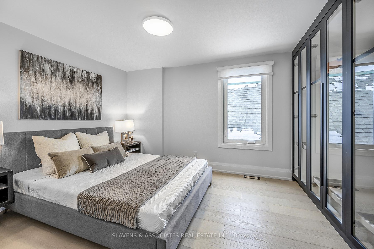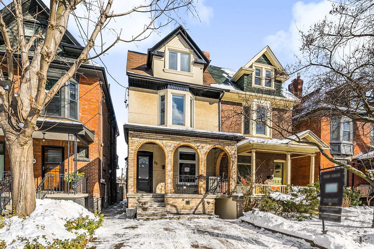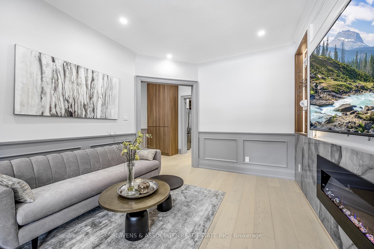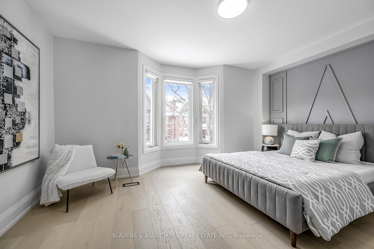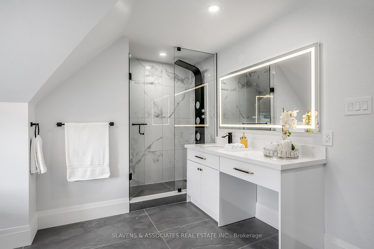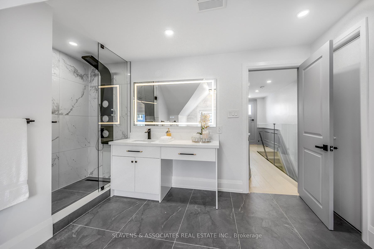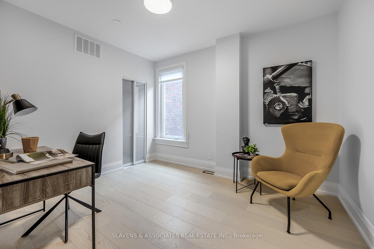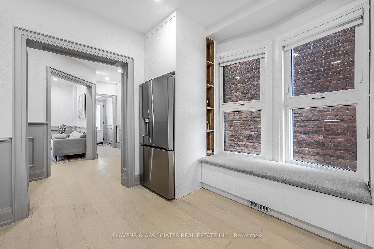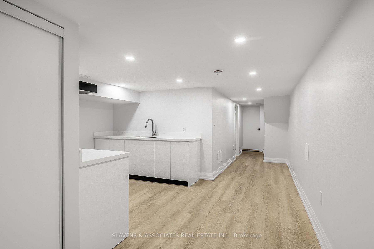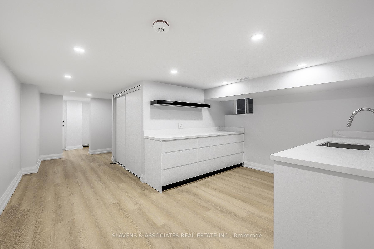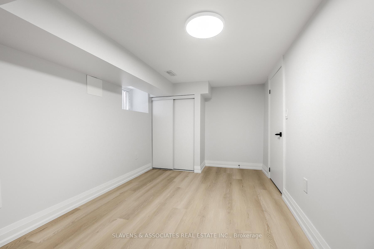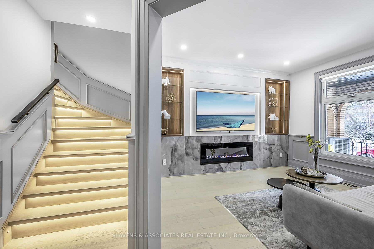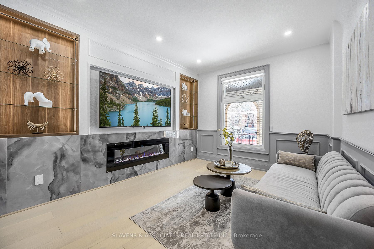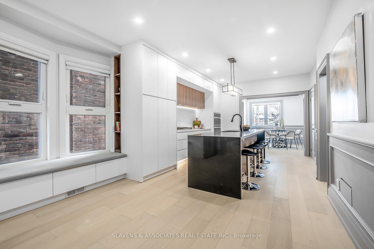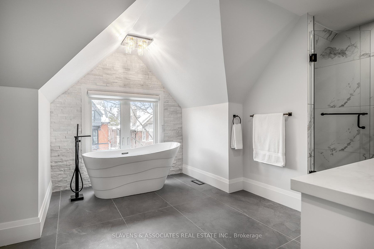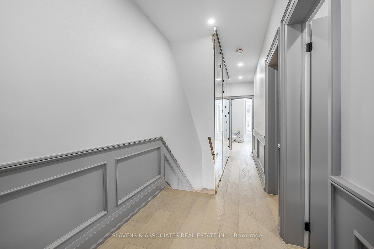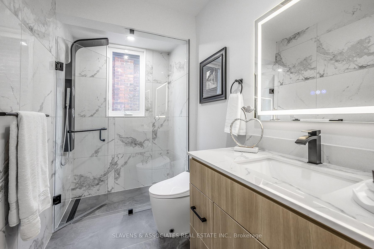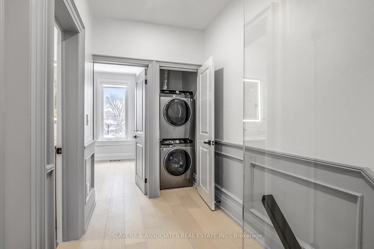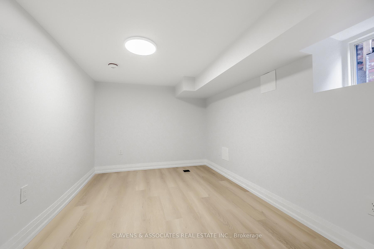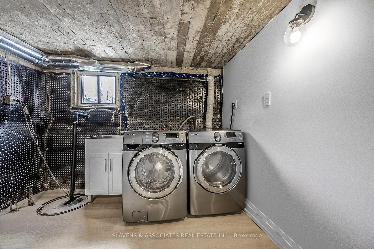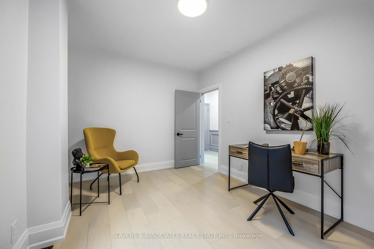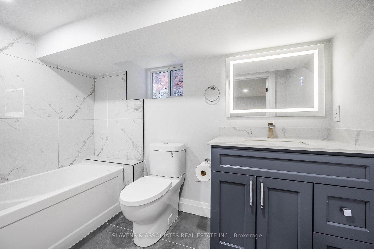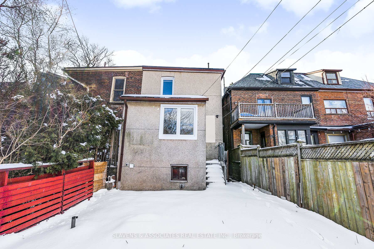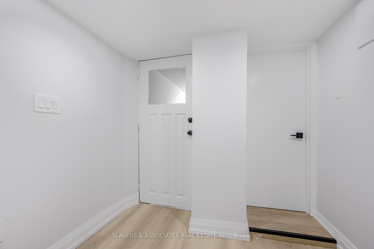$1,999,000
Available - For Sale
Listing ID: C12044518
89 Concord Aven , Toronto, M6H 2P2, Toronto
| Discover refined living in this immaculate 4+1 bedroom, 4-bathroom, 2.5-storey family home. Fully & tastefully renovated with modern flair & design, this home is situated in the coveted Palmerston-Little Italy area near Christie Pits Park. Wide-plank hardwood floors complement a sleek modern kitchen featuring stone countertops & backsplash, stainless steel appliances, eat-in breakfast area w/ B/I bench, and a centre island w/ bar fridge. The cozy main floor living room boasts an electric fireplace. The third floor primary retreat is a true sanctuary, featuring built-in LED closets and a spa-like ensuite for a truly peaceful zen urban oasis. Smart home automation lets you control blinds, lights, and more by voice or mobile app. The elegant staircase features glass paneling and automatic LED lighting leading to the second level. Finished lower level features a bar area, bedroom, rec room, and separate entrance walk-out completing this magnificent home. Steps to parks, public transportation, top schools, vibrant shops, restaurants and more. |
| Price | $1,999,000 |
| Taxes: | $7825.26 |
| Occupancy: | Vacant |
| Address: | 89 Concord Aven , Toronto, M6H 2P2, Toronto |
| Directions/Cross Streets: | Bloor / Ossington |
| Rooms: | 7 |
| Rooms +: | 2 |
| Bedrooms: | 4 |
| Bedrooms +: | 1 |
| Family Room: | F |
| Basement: | Finished wit, Separate Ent |
| Level/Floor | Room | Length(ft) | Width(ft) | Descriptions | |
| Room 1 | Main | Living Ro | 13.42 | 11.25 | Hardwood Floor, Wainscoting, Electric Fireplace |
| Room 2 | Main | Dining Ro | 16.56 | 10 | Hardwood Floor, Wainscoting, W/O To Yard |
| Room 3 | Main | Kitchen | 13.48 | 12.99 | Centre Island, Stone Counters, Hardwood Floor |
| Room 4 | Second | Bedroom 2 | 15.74 | 12.07 | Hardwood Floor, Closet, Bay Window |
| Room 5 | Second | Bedroom 3 | 11.74 | 10 | Hardwood Floor, Closet, Window |
| Room 6 | Second | Bedroom 4 | 12.99 | 10.99 | Hardwood Floor, Window, Closet |
| Room 7 | Third | Primary B | 13.58 | 10.07 | Hardwood Floor, W/W Closet, B/I Shelves |
| Room 8 | Third | Bathroom | 15.58 | 12.33 | 4 Pc Bath, Pot Lights |
| Room 9 | Lower | Recreatio | 14.4 | 10 | Vinyl Floor, Pot Lights, Bar Sink |
| Room 10 | Lower | Bedroom | 14.01 | 8.59 | Vinyl Floor, Closet, Window |
| Washroom Type | No. of Pieces | Level |
| Washroom Type 1 | 4 | Third |
| Washroom Type 2 | 3 | Second |
| Washroom Type 3 | 2 | Main |
| Washroom Type 4 | 4 | Lower |
| Washroom Type 5 | 0 | |
| Washroom Type 6 | 4 | Third |
| Washroom Type 7 | 3 | Second |
| Washroom Type 8 | 2 | Main |
| Washroom Type 9 | 4 | Lower |
| Washroom Type 10 | 0 | |
| Washroom Type 11 | 4 | Third |
| Washroom Type 12 | 3 | Second |
| Washroom Type 13 | 2 | Main |
| Washroom Type 14 | 4 | Lower |
| Washroom Type 15 | 0 | |
| Washroom Type 16 | 4 | Third |
| Washroom Type 17 | 3 | Second |
| Washroom Type 18 | 2 | Main |
| Washroom Type 19 | 4 | Lower |
| Washroom Type 20 | 0 | |
| Washroom Type 21 | 4 | Third |
| Washroom Type 22 | 3 | Second |
| Washroom Type 23 | 2 | Main |
| Washroom Type 24 | 4 | Lower |
| Washroom Type 25 | 0 | |
| Washroom Type 26 | 4 | Third |
| Washroom Type 27 | 3 | Second |
| Washroom Type 28 | 2 | Main |
| Washroom Type 29 | 4 | Lower |
| Washroom Type 30 | 0 |
| Total Area: | 0.00 |
| Property Type: | Semi-Detached |
| Style: | 2 1/2 Storey |
| Exterior: | Brick, Stucco (Plaster) |
| Garage Type: | None |
| (Parking/)Drive: | Front Yard |
| Drive Parking Spaces: | 1 |
| Park #1 | |
| Parking Type: | Front Yard |
| Park #2 | |
| Parking Type: | Front Yard |
| Pool: | None |
| Approximatly Square Footage: | 2000-2500 |
| CAC Included: | N |
| Water Included: | N |
| Cabel TV Included: | N |
| Common Elements Included: | N |
| Heat Included: | N |
| Parking Included: | N |
| Condo Tax Included: | N |
| Building Insurance Included: | N |
| Fireplace/Stove: | Y |
| Heat Type: | Forced Air |
| Central Air Conditioning: | Central Air |
| Central Vac: | N |
| Laundry Level: | Syste |
| Ensuite Laundry: | F |
| Sewers: | Sewer |
$
%
Years
This calculator is for demonstration purposes only. Always consult a professional
financial advisor before making personal financial decisions.
| Although the information displayed is believed to be accurate, no warranties or representations are made of any kind. |
| SLAVENS & ASSOCIATES REAL ESTATE INC. |
|
|

Paul Sanghera
Sales Representative
Dir:
416.877.3047
Bus:
905-272-5000
Fax:
905-270-0047
| Book Showing | Email a Friend |
Jump To:
At a Glance:
| Type: | Freehold - Semi-Detached |
| Area: | Toronto |
| Municipality: | Toronto C01 |
| Neighbourhood: | Palmerston-Little Italy |
| Style: | 2 1/2 Storey |
| Tax: | $7,825.26 |
| Beds: | 4+1 |
| Baths: | 4 |
| Fireplace: | Y |
| Pool: | None |
Locatin Map:
Payment Calculator:

