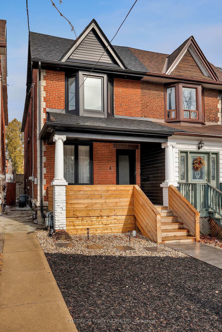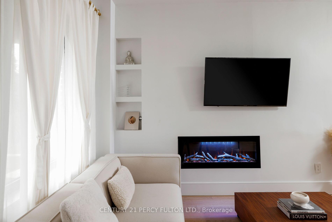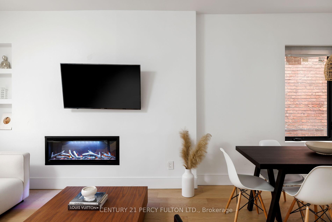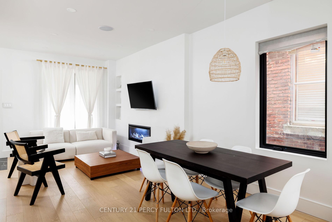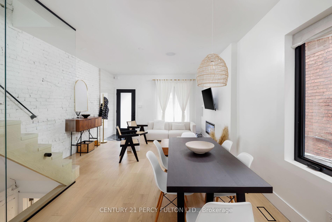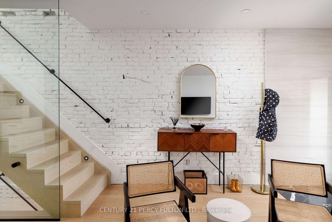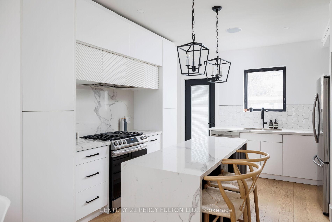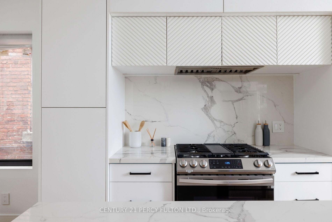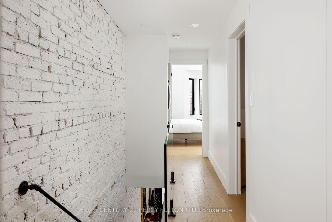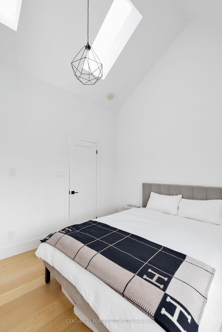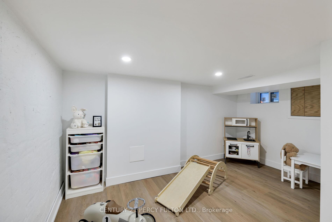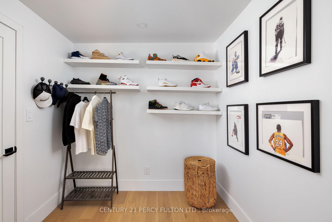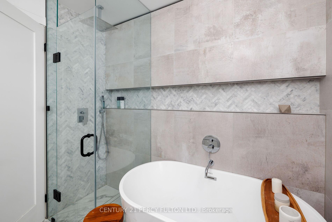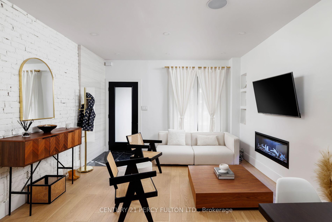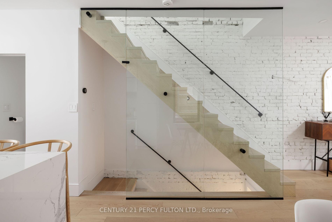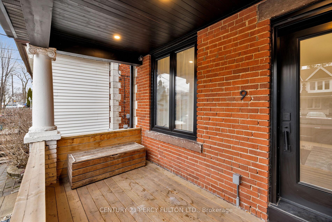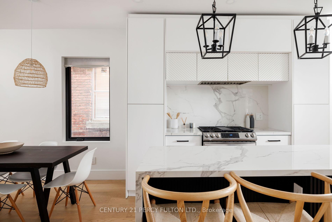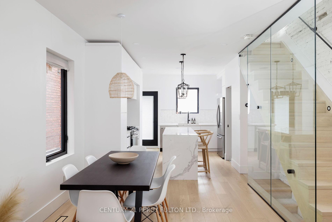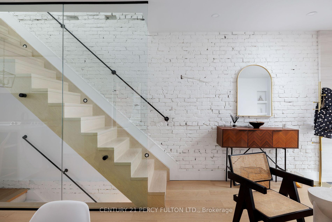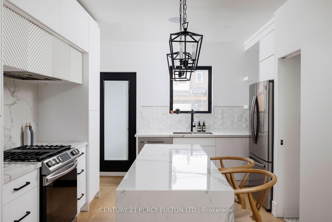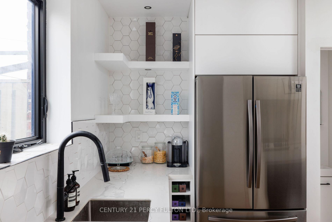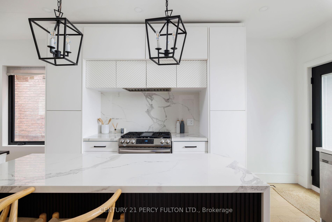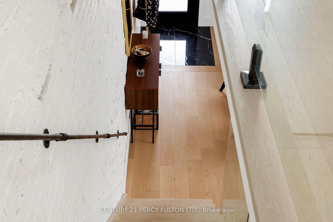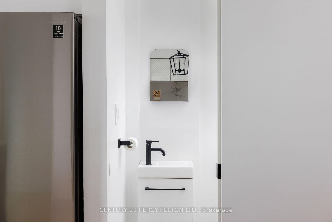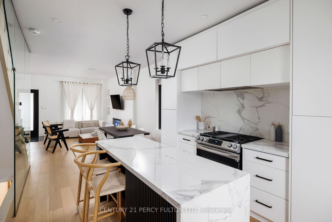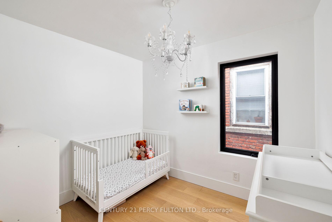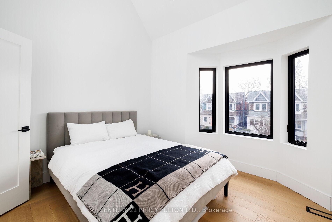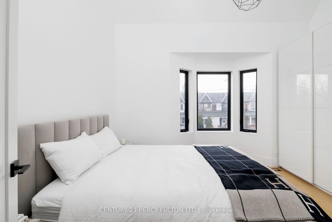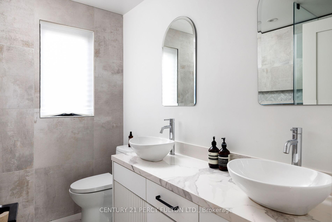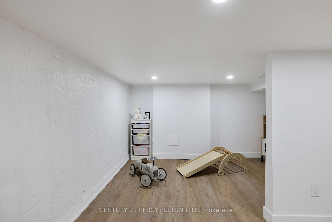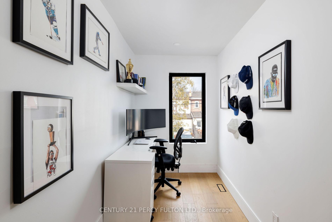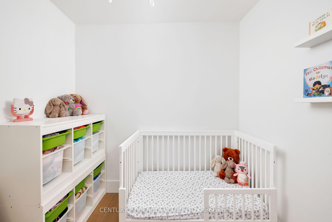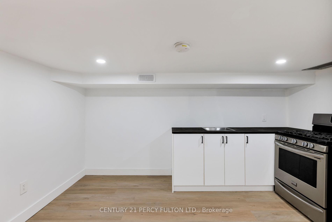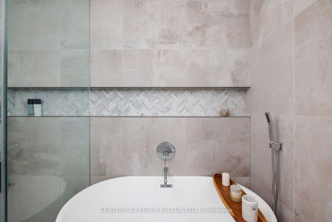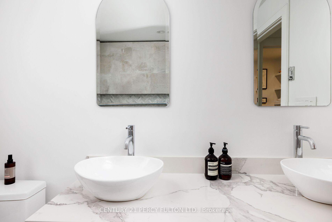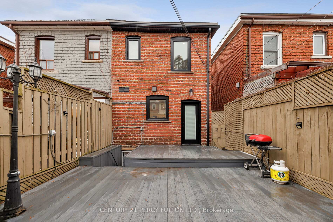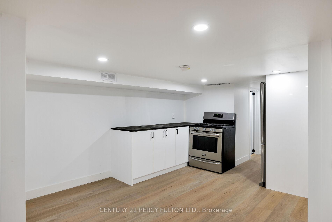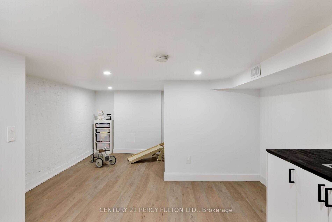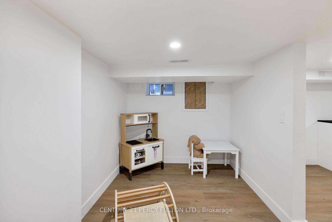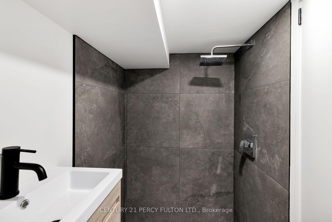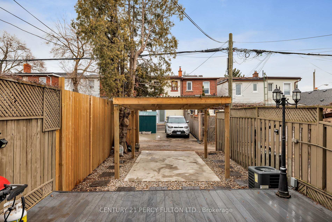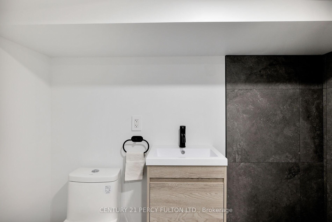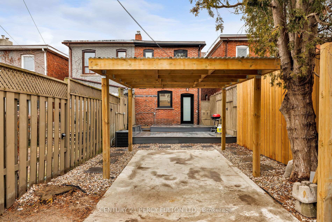$999,000
Available - For Sale
Listing ID: W12040737
9 Norval Stre , Toronto, M6N 3Z1, Toronto
| This stunning, fully renovated Victorian home offers the perfect blend of historic charm and modern luxury, featuring 3 bedrooms and 3 bathrooms including 5 piece bathroom in the second floor and Powder room on the main floor. An open-concept layout with gleaming white oak hardwood floors throughout. The heart of the home is a beautiful kitchen that flows seamlessly into dining and living areas, complete with built-in speakers and pot lighting for the ultimate entertaining experience. The magnificent master suite boasts vaulted ceilings and skylights. The exposed brick accents add character throughout the house. The finished basement with separate entrance offers flexible living space, and outside you'll find a two-level composite deck perfect for family gatherings, plus low-maintenance landscaping. Practical upgrades include new windows and doors, a carport parking spot, and an unbeatable location on a quiet dead-end street leading to a park, just steps from The Junction, Stockyards, and Bloor West Village - making this the ideal family home that combines Victorian elegance with contemporary comfort in one of the city's most desirable neighbourhoods. |
| Price | $999,000 |
| Taxes: | $3047.00 |
| Assessment Year: | 2024 |
| Occupancy: | Owner |
| Address: | 9 Norval Stre , Toronto, M6N 3Z1, Toronto |
| Directions/Cross Streets: | Runnymede / St Clair |
| Rooms: | 6 |
| Rooms +: | 1 |
| Bedrooms: | 3 |
| Bedrooms +: | 0 |
| Family Room: | F |
| Basement: | Separate Ent, Finished |
| Level/Floor | Room | Length(ft) | Width(ft) | Descriptions | |
| Room 1 | Main | Living Ro | 13.28 | 12.99 | Hardwood Floor, Window, Open Concept |
| Room 2 | Main | Dining Ro | 10.2 | 6.82 | Hardwood Floor, Window, Open Concept |
| Room 3 | Main | Kitchen | 12.76 | 14.3 | Stainless Steel Appl, Combined w/Living, Breakfast Area |
| Room 4 | Main | Powder Ro | 2.56 | 4.1 | Tile Floor, 2 Pc Bath |
| Room 5 | Second | Bedroom | 7.61 | 14.4 | Hardwood Floor, Window |
| Room 6 | Second | Bedroom | 7.68 | 8.99 | Hardwood Floor, Window |
| Room 7 | Second | Primary B | 13.48 | 11.48 | Vaulted Ceiling(s), Bay Window |
| Room 8 | Second | Bathroom | 6.82 | 7.77 | 5 Pc Bath, Tile Floor |
| Room 9 | Basement | Recreatio | 12.53 | 13.19 | Vinyl Floor, Open Concept |
| Room 10 | Basement | Kitchen | 9.68 | 6.86 | Open Concept, Stainless Steel Appl |
| Room 11 | Basement | Bathroom | 4.1 | 7.51 | 3 Pc Bath, Tile Floor |
| Washroom Type | No. of Pieces | Level |
| Washroom Type 1 | 5 | Upper |
| Washroom Type 2 | 2 | Main |
| Washroom Type 3 | 3 | Lower |
| Washroom Type 4 | 0 | |
| Washroom Type 5 | 0 |
| Total Area: | 0.00 |
| Property Type: | Semi-Detached |
| Style: | 2-Storey |
| Exterior: | Aluminum Siding, Brick |
| Garage Type: | Carport |
| (Parking/)Drive: | Lane |
| Drive Parking Spaces: | 1 |
| Park #1 | |
| Parking Type: | Lane |
| Park #2 | |
| Parking Type: | Lane |
| Pool: | None |
| Approximatly Square Footage: | 1100-1500 |
| Property Features: | Hospital, Park |
| CAC Included: | N |
| Water Included: | N |
| Cabel TV Included: | N |
| Common Elements Included: | N |
| Heat Included: | N |
| Parking Included: | N |
| Condo Tax Included: | N |
| Building Insurance Included: | N |
| Fireplace/Stove: | Y |
| Heat Type: | Forced Air |
| Central Air Conditioning: | Central Air |
| Central Vac: | N |
| Laundry Level: | Syste |
| Ensuite Laundry: | F |
| Sewers: | Sewer |
$
%
Years
This calculator is for demonstration purposes only. Always consult a professional
financial advisor before making personal financial decisions.
| Although the information displayed is believed to be accurate, no warranties or representations are made of any kind. |
| CENTURY 21 PERCY FULTON LTD. |
|
|

Paul Sanghera
Sales Representative
Dir:
416.877.3047
Bus:
905-272-5000
Fax:
905-270-0047
| Virtual Tour | Book Showing | Email a Friend |
Jump To:
At a Glance:
| Type: | Freehold - Semi-Detached |
| Area: | Toronto |
| Municipality: | Toronto W03 |
| Neighbourhood: | Rockcliffe-Smythe |
| Style: | 2-Storey |
| Tax: | $3,047 |
| Beds: | 3 |
| Baths: | 3 |
| Fireplace: | Y |
| Pool: | None |
Locatin Map:
Payment Calculator:

