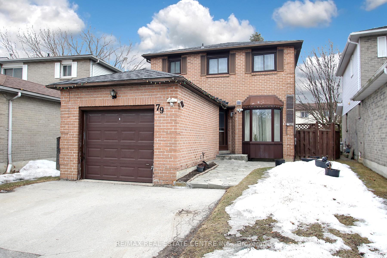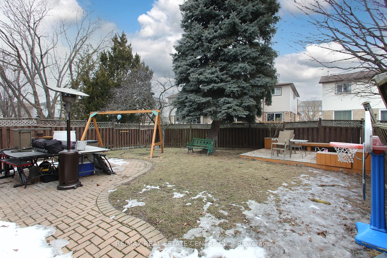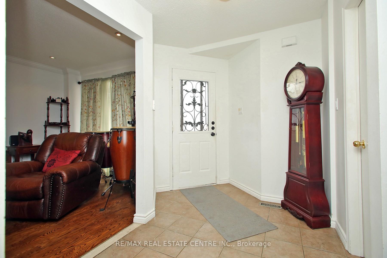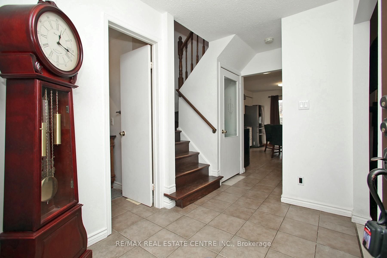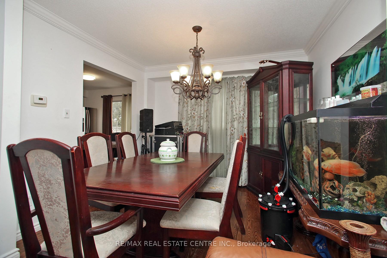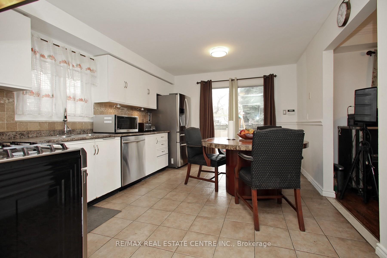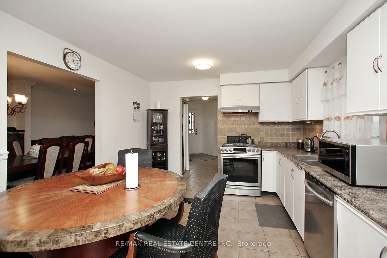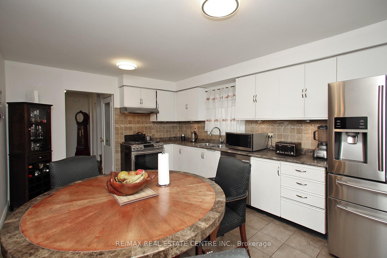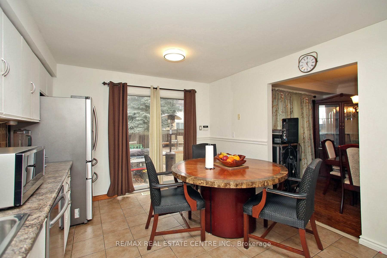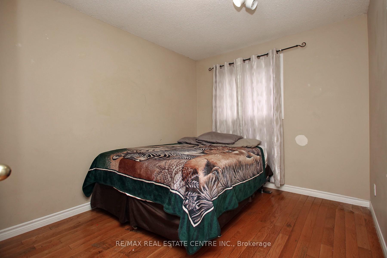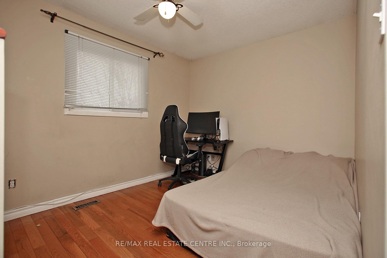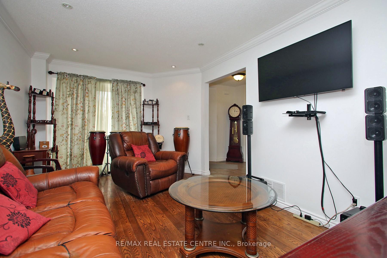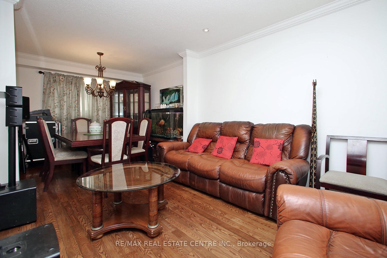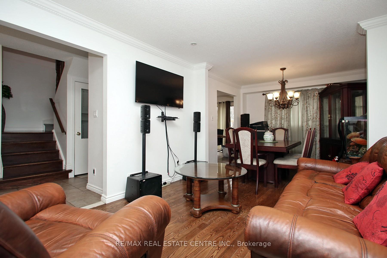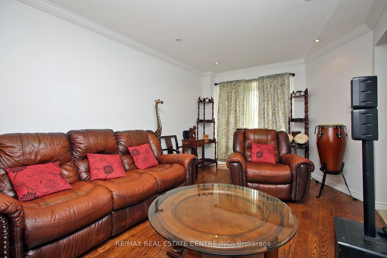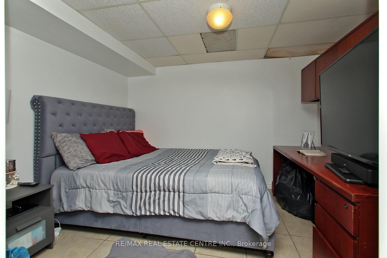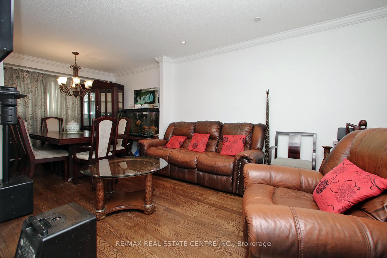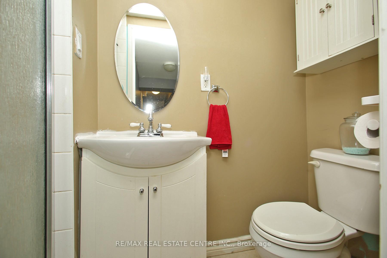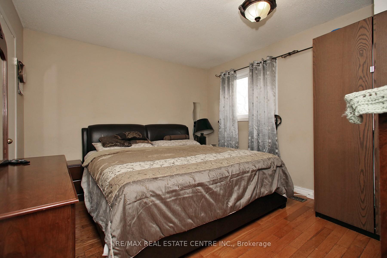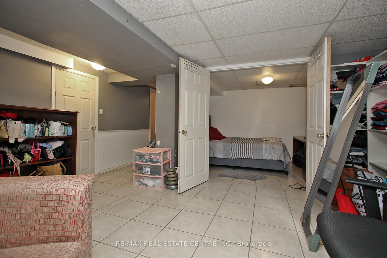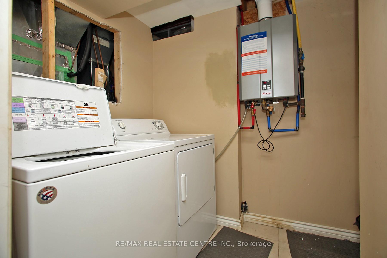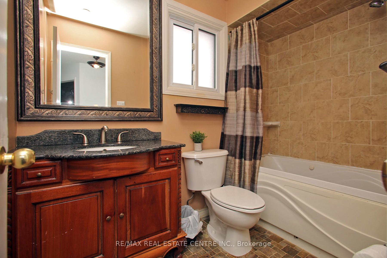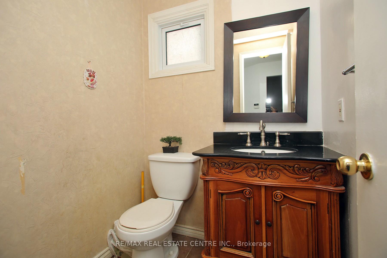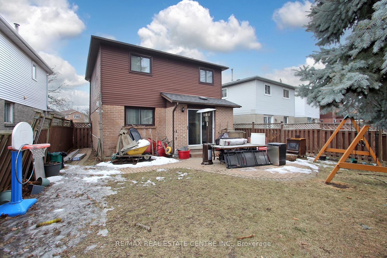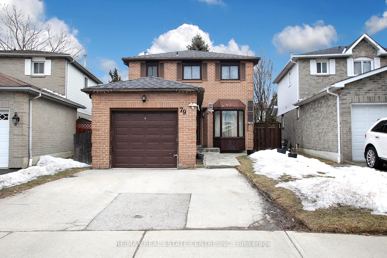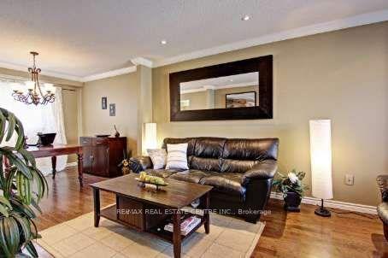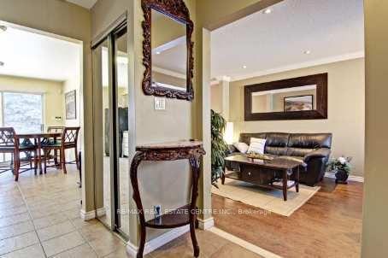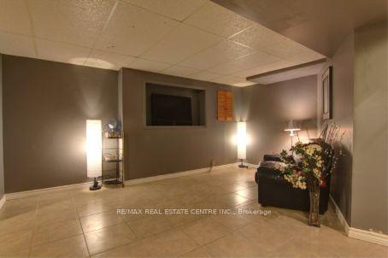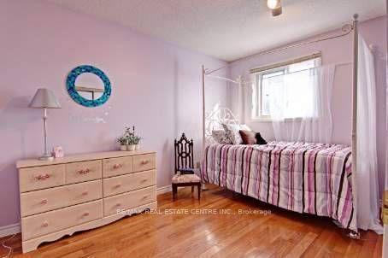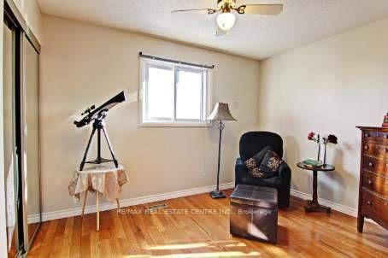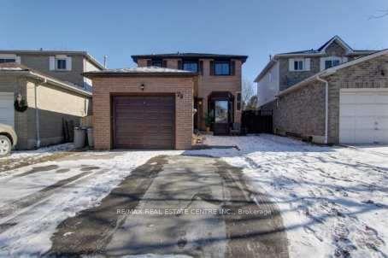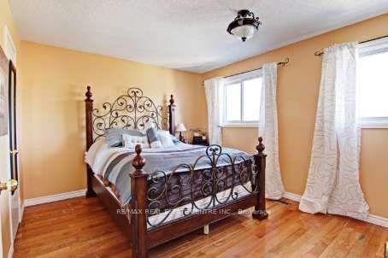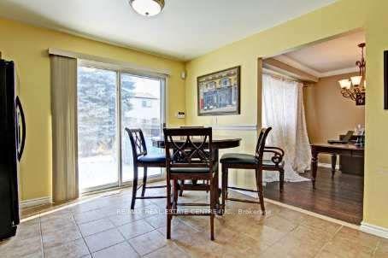$859,900
Available - For Sale
Listing ID: E12020394
79 Barnes Driv , Ajax, L1S 5E6, Durham
| Welcome to 79 Barnes Dr 3+1 Bedroom Detached 2 Story. Located In A Very Sought After Neighborhood, Close To Schools, Transportation & Shopping. Minutes To 401,Costco ,Walmart,Home Depot and Ajax Waterfront.Excellent Size Principle Rooms With Large Eat In Kitchen & Walk Out To Private Fenced Back Yard.Outside, enjoy a spacious backyard perfect for entertaining, gardening, or family gatherings. Finished Basement With Large Recreation Room & Bedroom Or Potential Office |
| Price | $859,900 |
| Taxes: | $4869.74 |
| DOM | 3 |
| Occupancy by: | Owner |
| Address: | 79 Barnes Driv , Ajax, L1S 5E6, Durham |
| Lot Size: | 26.83 x 108.60 (Feet) |
| Directions/Cross Streets: | Salam and Mandrake |
| Rooms: | 6 |
| Rooms +: | 3 |
| Bedrooms: | 3 |
| Bedrooms +: | 1 |
| Kitchens: | 1 |
| Family Room: | F |
| Basement: | Finished |
| Level/Floor | Room | Length(ft) | Width(ft) | Descriptions | |
| Room 1 | Main | Living Ro | 13.87 | 10.3 | Bay Window, Pot Lights, Hardwood Floor |
| Room 2 | Main | Dining Ro | 8.3 | 10.3 | Window, Combined w/Living, Hardwood Floor |
| Room 3 | Main | Kitchen | 15.48 | 11.61 | Eat-in Kitchen, W/O To Yard, Ceramic Floor |
| Room 4 | Second | Primary B | 14.1 | 10.1 | Large Window, Large Closet, Hardwood Floor |
| Room 5 | Second | Bedroom 2 | 12 | 8.99 | Mirrored Closet, Overlooks Backyard, Hardwood Floor |
| Room 6 | Second | Bedroom 3 | 11.51 | 9.09 | Ceiling Fan(s), Overlooks Backyard, Hardwood Floor |
| Room 7 | Basement | Recreatio | 15.19 | 15.48 | Dropped Ceiling, Finished, Tile Floor |
| Room 8 | Basement | Bedroom | 10.89 | 7.81 | Dropped Ceiling, Finished, Tile Floor |
| Room 9 | Basement | Laundry | 5.08 | 5.02 | Finished, Separate Room, Tile Floor |
| Washroom Type | No. of Pieces | Level |
| Washroom Type 1 | 2 | Lower |
| Washroom Type 2 | 4 | 2nd |
| Washroom Type 3 | 3 | Bsmt |
| Washroom Type 4 | 2 | Lower |
| Washroom Type 5 | 4 | Second |
| Washroom Type 6 | 3 | Basement |
| Washroom Type 7 | 0 | |
| Washroom Type 8 | 0 |
| Total Area: | 0.00 |
| Approximatly Age: | 16-30 |
| Property Type: | Detached |
| Style: | 2-Storey |
| Exterior: | Aluminum Siding, Brick |
| Garage Type: | Attached |
| (Parking/)Drive: | Private |
| Drive Parking Spaces: | 2 |
| Park #1 | |
| Parking Type: | Private |
| Park #2 | |
| Parking Type: | Private |
| Pool: | None |
| Approximatly Age: | 16-30 |
| Approximatly Square Footage: | 1500-2000 |
| CAC Included: | N |
| Water Included: | N |
| Cabel TV Included: | N |
| Common Elements Included: | N |
| Heat Included: | N |
| Parking Included: | N |
| Condo Tax Included: | N |
| Building Insurance Included: | N |
| Fireplace/Stove: | N |
| Heat Source: | Gas |
| Heat Type: | Forced Air |
| Central Air Conditioning: | Central Air |
| Central Vac: | N |
| Laundry Level: | Syste |
| Ensuite Laundry: | F |
| Sewers: | Sewer |
$
%
Years
This calculator is for demonstration purposes only. Always consult a professional
financial advisor before making personal financial decisions.
| Although the information displayed is believed to be accurate, no warranties or representations are made of any kind. |
| RE/MAX REAL ESTATE CENTRE INC. |
|
|

Paul Sanghera
Sales Representative
Dir:
416.877.3047
Bus:
905-272-5000
Fax:
905-270-0047
| Virtual Tour | Book Showing | Email a Friend |
Jump To:
At a Glance:
| Type: | Freehold - Detached |
| Area: | Durham |
| Municipality: | Ajax |
| Neighbourhood: | Central |
| Style: | 2-Storey |
| Lot Size: | 26.83 x 108.60(Feet) |
| Approximate Age: | 16-30 |
| Tax: | $4,869.74 |
| Beds: | 3+1 |
| Baths: | 3 |
| Fireplace: | N |
| Pool: | None |
Locatin Map:
Payment Calculator:

