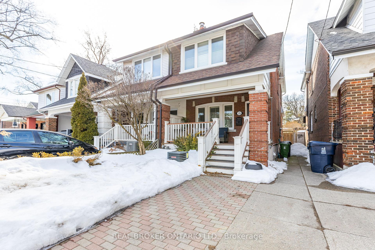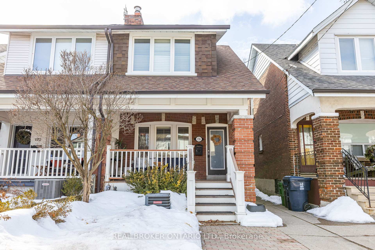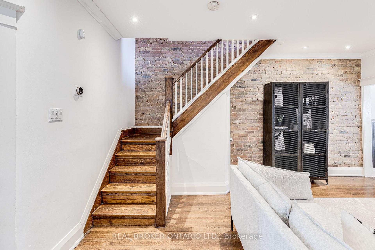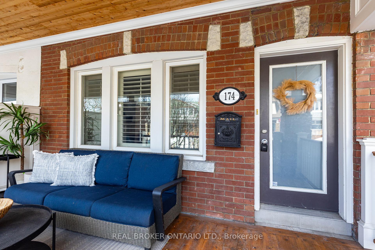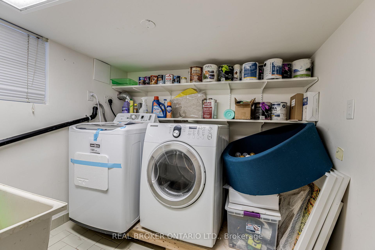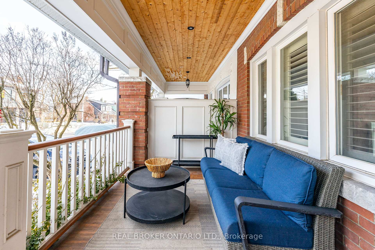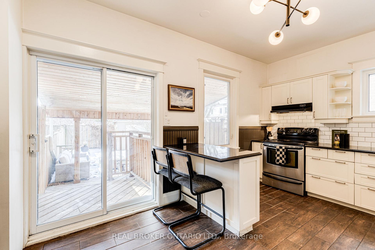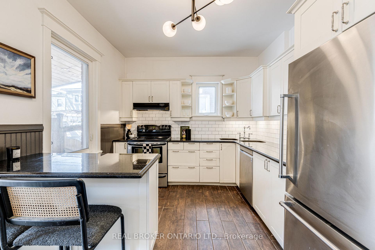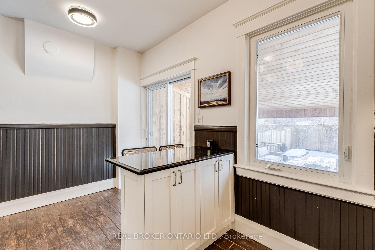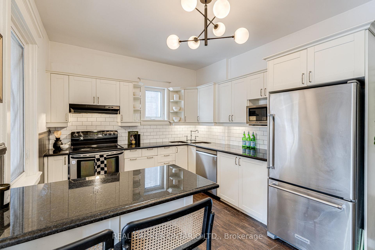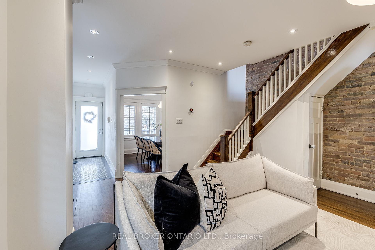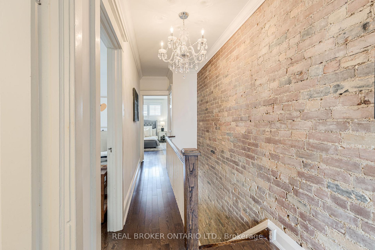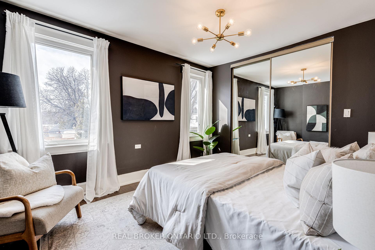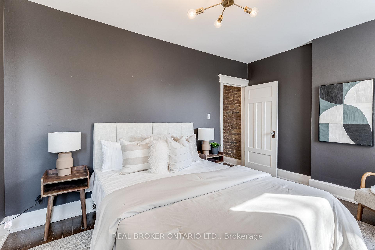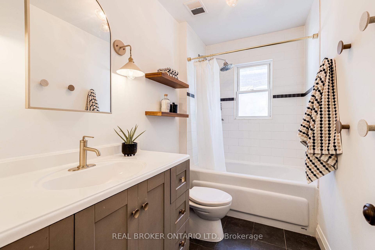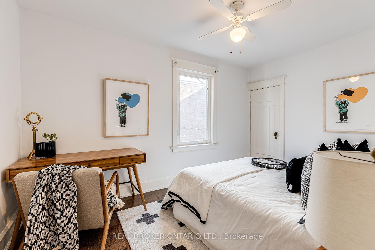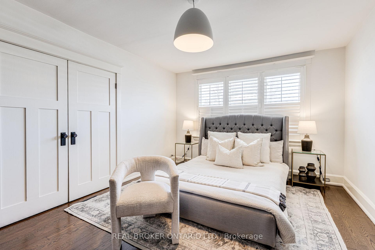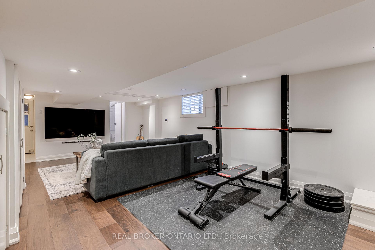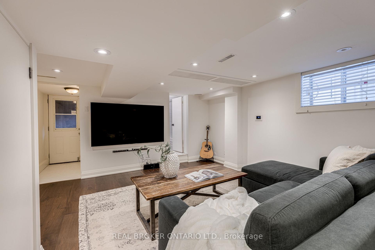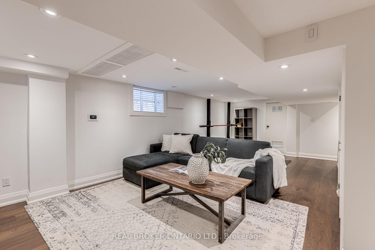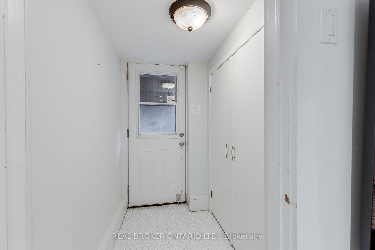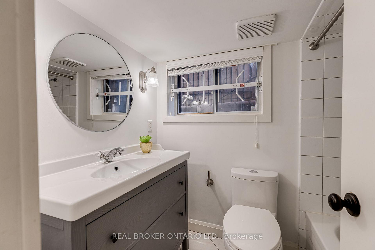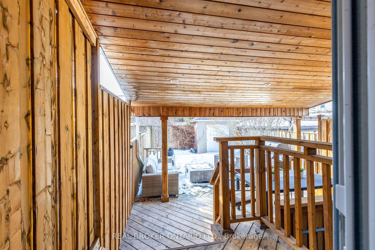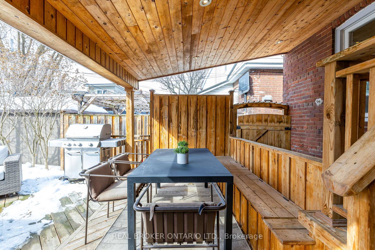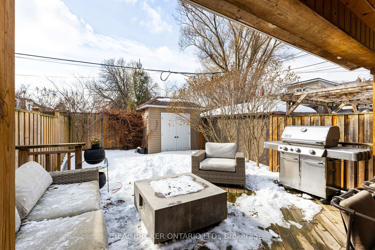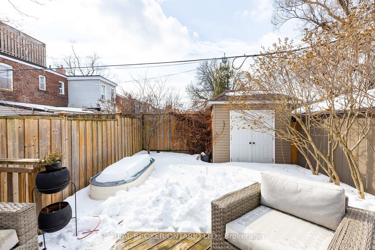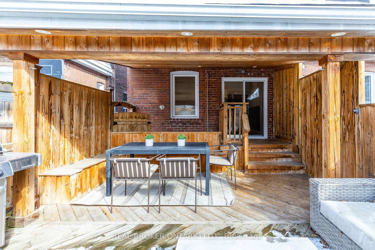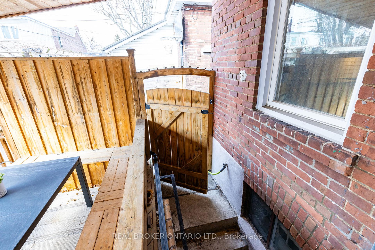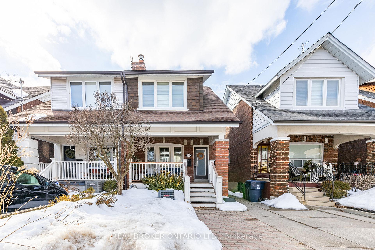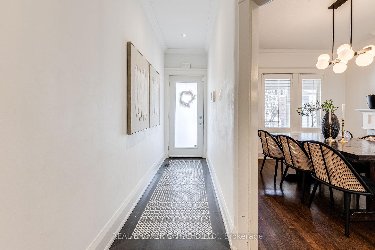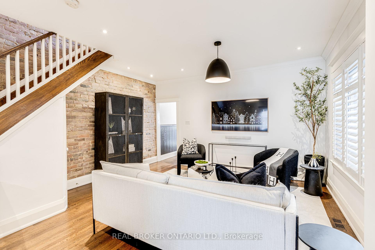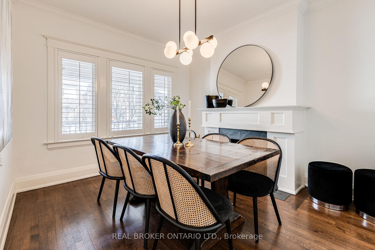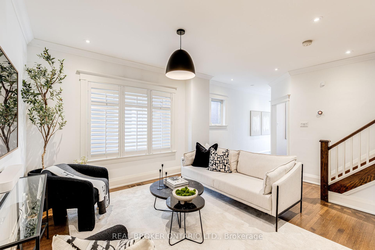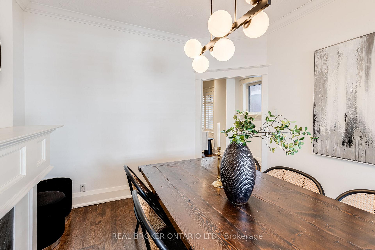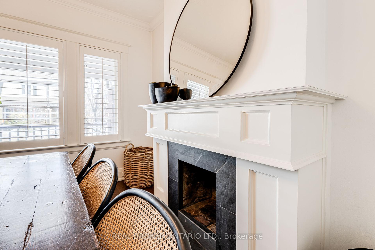$1,399,999
Available - For Sale
Listing ID: E12002590
174 Monarch Park Ave , Toronto, M4J 4R8, Ontario
| Stunning 3-Bedroom Gem in Prime East York. Welcome to 174 Monarch Park Ave, a renovated semi that perfectly blends quality modern upgrades with classic charm. From the beautiful porch, step inside to a stylish open-concept main floor featuring a sunlit living space, stylish hardwood floors, and unique brick accent wall. Move to the beautifully updated gourmet kitchen with a centre island, granite countertops, stainless steel appliances, and ample storage. There are pot lights with dimmers, new modern light fixtures, and lots of other upgrades throughout. Upstairs, you'll find spacious bedrooms with generous closet space and a contemporary full bathroom. The primary bedroom features a decorative working gas fireplace. The tastefully finished basement with walk-out offers a versatile rec room, a second full bathroom, and a laundry area, perfect for additional living space and more storage. Step outside to a private backyard oasis with a beautiful cedar deck, ideal for entertaining or unwinding after a long day. There is also a large garden shed, natural gas firepit, bbq, and polar plunge. It has a legal front pad that can fit up to 2 cars. Located just steps from vibrant Danforth Avenue, enjoy top-rated schools, parks, transit, and fantastic local shops and restaurants. Move in and start enjoying this incredible neighborhood today! See attached for list of upgrades. |
| Price | $1,399,999 |
| Taxes: | $5514.88 |
| Address: | 174 Monarch Park Ave , Toronto, M4J 4R8, Ontario |
| Lot Size: | 19.75 x 100.00 (Feet) |
| Directions/Cross Streets: | Danforth Ave & Greenwood Ave |
| Rooms: | 6 |
| Bedrooms: | 3 |
| Bedrooms +: | |
| Kitchens: | 1 |
| Family Room: | N |
| Basement: | Fin W/O |
| Level/Floor | Room | Length(ft) | Width(ft) | Descriptions | |
| Room 1 | Main | Living | 14.73 | 19.32 | Hardwood Floor, Pot Lights, California Shutters |
| Room 2 | Main | Dining | 10.86 | 12.04 | Hardwood Floor, Fireplace, California Shutters |
| Room 3 | Main | Kitchen | 14.69 | 9.97 | Centre Island, Stainless Steel Appl, Granite Counter |
| Room 4 | 2nd | Prim Bdrm | 11.55 | 14.99 | Large Closet, Gas Fireplace, Large Window |
| Room 5 | 2nd | 2nd Br | 13.19 | 10.59 | Mirrored Closet, Large Window |
| Room 6 | 2nd | 3rd Br | 9.38 | 13.48 | Closet, Window |
| Room 7 | 2nd | Bathroom | 9.38 | 5.15 | 4 Pc Bath, Tile Floor |
| Room 8 | Lower | Rec | 14.07 | 24.14 | Walk-Out, Pot Lights, Window |
| Room 9 | Lower | Bathroom | 7.18 | 4.89 | 4 Pc Bath, Tile Floor, Window |
| Room 10 | Lower | Laundry | 7.84 | 7.68 | Tile Floor, Laundry Sink |
| Room 11 | Lower | Utility | 5.94 | 7.94 | Concrete Floor, Combined W/Laundry |
| Washroom Type | No. of Pieces | Level |
| Washroom Type 1 | 4 | 2nd |
| Washroom Type 2 | 4 | Lower |
| Property Type: | Semi-Detached |
| Style: | 2-Storey |
| Exterior: | Brick |
| Garage Type: | None |
| (Parking/)Drive: | Front Yard |
| Drive Parking Spaces: | 1 |
| Pool: | None |
| Other Structures: | Garden Shed |
| Property Features: | Hospital, Park, Place Of Worship, Public Transit, Rec Centre, School |
| Fireplace/Stove: | Y |
| Heat Source: | Gas |
| Heat Type: | Forced Air |
| Central Air Conditioning: | Central Air |
| Central Vac: | N |
| Sewers: | Sewers |
| Water: | Municipal |
$
%
Years
This calculator is for demonstration purposes only. Always consult a professional
financial advisor before making personal financial decisions.
| Although the information displayed is believed to be accurate, no warranties or representations are made of any kind. |
| REAL BROKER ONTARIO LTD. |
|
|

Paul Sanghera
Sales Representative
Dir:
416.877.3047
Bus:
905-272-5000
Fax:
905-270-0047
| Virtual Tour | Book Showing | Email a Friend |
Jump To:
At a Glance:
| Type: | Freehold - Semi-Detached |
| Area: | Toronto |
| Municipality: | Toronto |
| Neighbourhood: | Danforth |
| Style: | 2-Storey |
| Lot Size: | 19.75 x 100.00(Feet) |
| Tax: | $5,514.88 |
| Beds: | 3 |
| Baths: | 2 |
| Fireplace: | Y |
| Pool: | None |
Locatin Map:
Payment Calculator:

