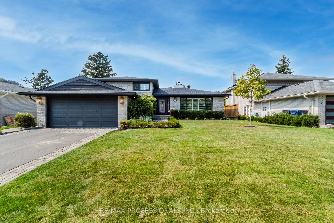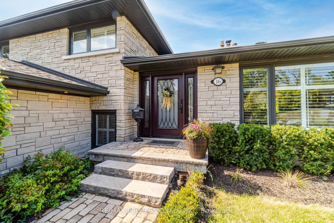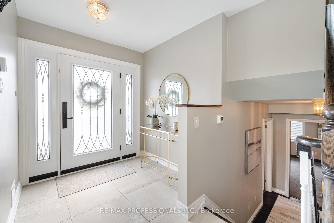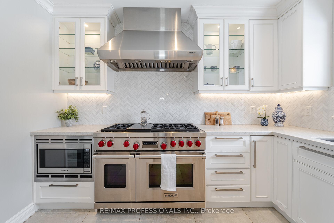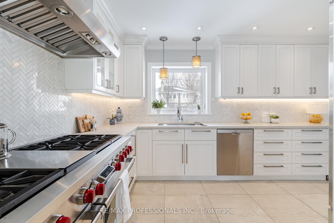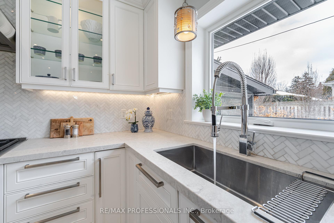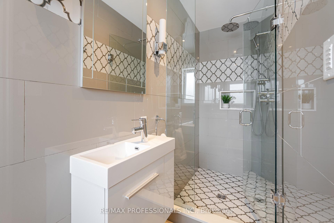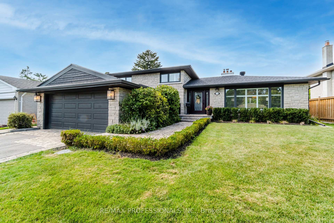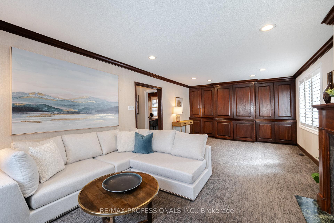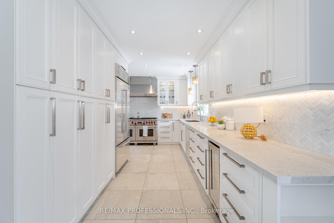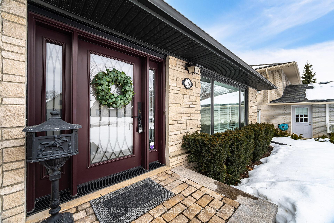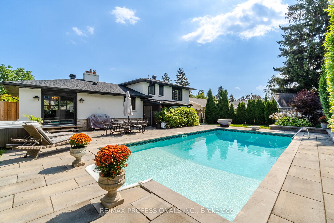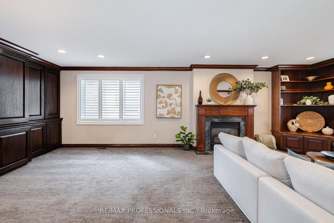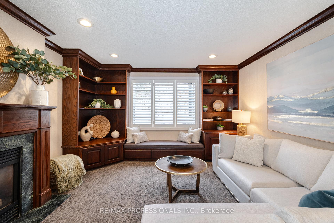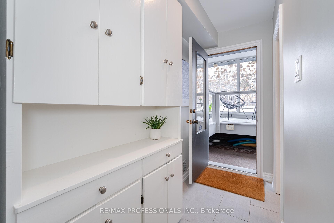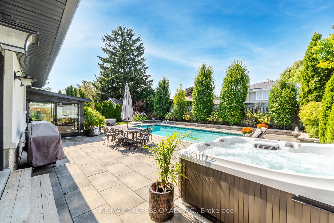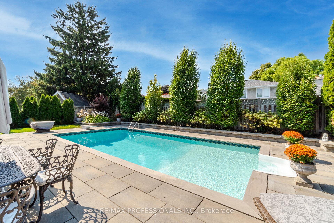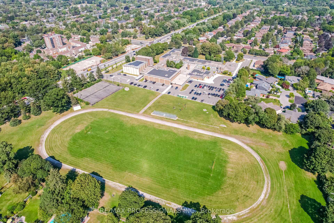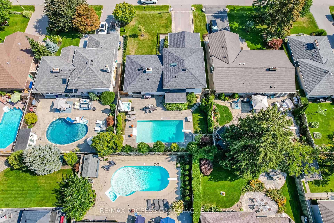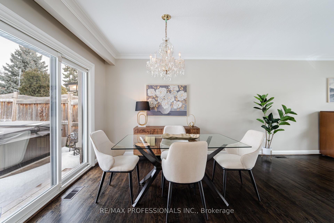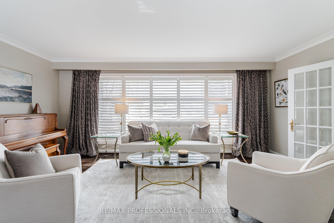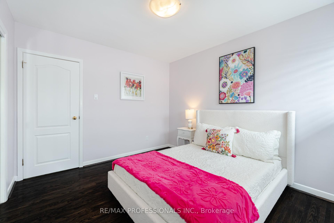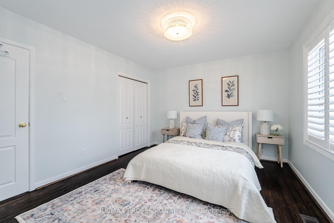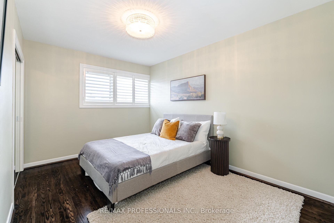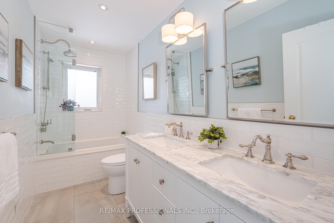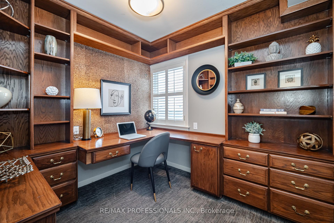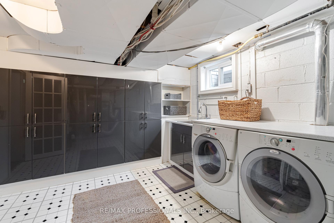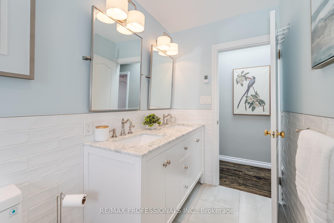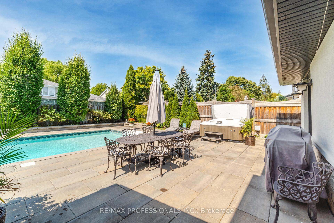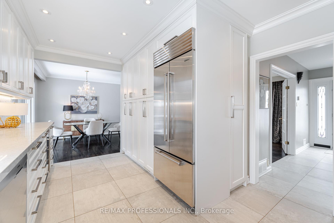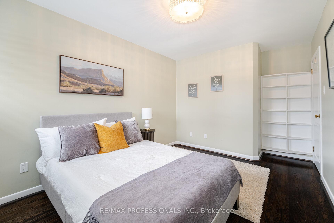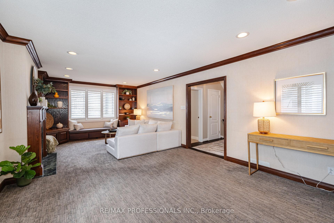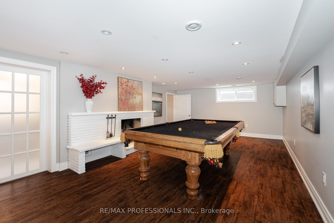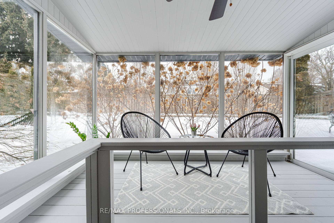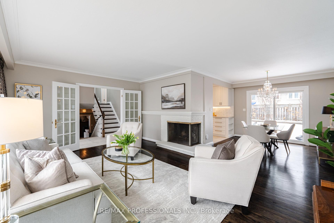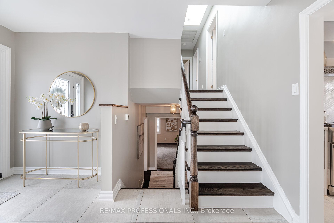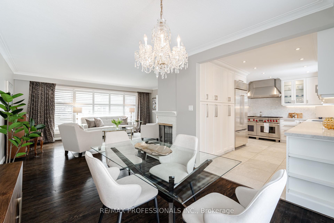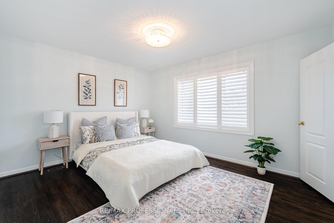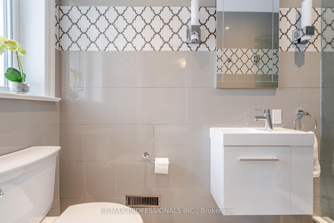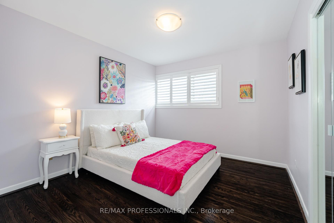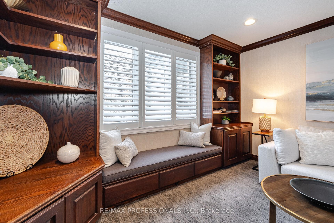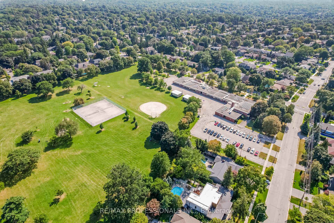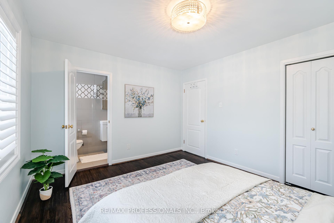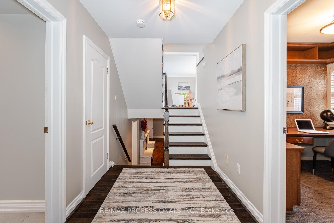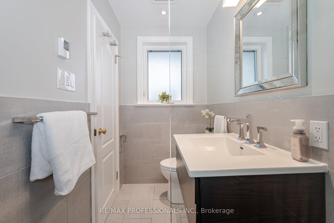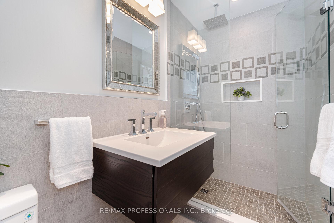$2,199,000
Available - For Sale
Listing ID: W11996702
16 Tettenhall Rd , Toronto, M9A 2C3, Ontario
| ABSOLUTELY PERFECT! DON'T MISS THIS BEAUTIFUL HOME IN MOVE IN CONDITION! QUIET STREET IN PRESTIGIOUS PR. ANNE MANOR! RENOVATED 2018/2019, NEW CUSTOM KITCHEN WITH WOLF/ SUB ZERO APPL. QUARTZ COUNTERS AND MARBLE BACKSPLASH. 3 NEW BATHS. AMAZING BACKYARD OASIS FEATURES INGROUND POOL & HOT TUB. LARGE FAM RM WITH BUILT IN CABINETRY, WET BAR. GREAT OFFICE SPACE. FULL LIST OF UPGRADES IN ATTACHED FEATURE SHEET. NEW FURNACE 2024, WALK TO RENOWN SCHOOLS, ST GEORGES JR, RICHVIEW HS. GREAT OPPORTUNITY TO ENJOY THIS FABULOUS FAMILY/ ENTERTAINMENT HOME IN DESIRABLE PR. MANOR! GAS FIREPLACE AS IS. |
| Price | $2,199,000 |
| Taxes: | $8626.39 |
| Address: | 16 Tettenhall Rd , Toronto, M9A 2C3, Ontario |
| Lot Size: | 63.91 x 120.16 (Feet) |
| Directions/Cross Streets: | Princess Margaret and Islington Ave |
| Rooms: | 8 |
| Rooms +: | 3 |
| Bedrooms: | 3 |
| Bedrooms +: | |
| Kitchens: | 1 |
| Family Room: | Y |
| Basement: | Finished |
| Level/Floor | Room | Length(ft) | Width(ft) | Descriptions | |
| Room 1 | Main | Living | 19.12 | 13.22 | Hardwood Floor, Fireplace, Combined W/Dining |
| Room 2 | Main | Dining | 10.27 | 24.7 | Hardwood Floor, W/O To Patio, Combined W/Living |
| Room 3 | Main | Kitchen | 15.38 | 10.99 | Renovated, Quartz Counter, B/I Appliances |
| Room 4 | Upper | Prim Bdrm | 13.38 | 11.22 | Hardwood Floor, 3 Pc Ensuite, B/I Closet |
| Room 5 | Upper | Br | 15.09 | 12.66 | Hardwood Floor, B/I Closet |
| Room 6 | Upper | Br | 13.38 | 11.22 | Hardwood Floor, B/I Closet |
| Room 7 | Lower | Office | 8.69 | 8.07 | B/I Desk, B/I Shelves, Window |
| Room 8 | Lower | Family | 24.37 | 13.05 | Gas Fireplace, B/I Shelves |
| Room 9 | Bsmt | Rec | 25.85 | 14.53 | Vinyl Floor, Fireplace |
| Room 10 | Bsmt | Other | 8.86 | 9.51 | B/I Shelves, Vinyl Floor |
| Washroom Type | No. of Pieces | Level |
| Washroom Type 1 | 3 | Lower |
| Washroom Type 2 | 3 | Upper |
| Washroom Type 3 | 5 | Upper |
| Approximatly Age: | 51-99 |
| Property Type: | Detached |
| Style: | Sidesplit 4 |
| Exterior: | Brick |
| Garage Type: | Attached |
| (Parking/)Drive: | Pvt Double |
| Drive Parking Spaces: | 4 |
| Pool: | Inground |
| Approximatly Age: | 51-99 |
| Approximatly Square Footage: | 2500-3000 |
| Property Features: | Fenced Yard, Golf, Park, Public Transit, School |
| Fireplace/Stove: | Y |
| Heat Source: | Gas |
| Heat Type: | Forced Air |
| Central Air Conditioning: | Central Air |
| Central Vac: | Y |
| Laundry Level: | Lower |
| Elevator Lift: | N |
| Sewers: | Sewers |
| Water: | Municipal |
| Utilities-Cable: | A |
| Utilities-Hydro: | Y |
| Utilities-Gas: | Y |
| Utilities-Telephone: | A |
$
%
Years
This calculator is for demonstration purposes only. Always consult a professional
financial advisor before making personal financial decisions.
| Although the information displayed is believed to be accurate, no warranties or representations are made of any kind. |
| RE/MAX PROFESSIONALS INC. |
|
|

Paul Sanghera
Sales Representative
Dir:
416.877.3047
Bus:
905-272-5000
Fax:
905-270-0047
| Virtual Tour | Book Showing | Email a Friend |
Jump To:
At a Glance:
| Type: | Freehold - Detached |
| Area: | Toronto |
| Municipality: | Toronto |
| Neighbourhood: | Princess-Rosethorn |
| Style: | Sidesplit 4 |
| Lot Size: | 63.91 x 120.16(Feet) |
| Approximate Age: | 51-99 |
| Tax: | $8,626.39 |
| Beds: | 3 |
| Baths: | 5 |
| Fireplace: | Y |
| Pool: | Inground |
Locatin Map:
Payment Calculator:

