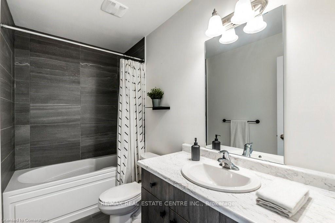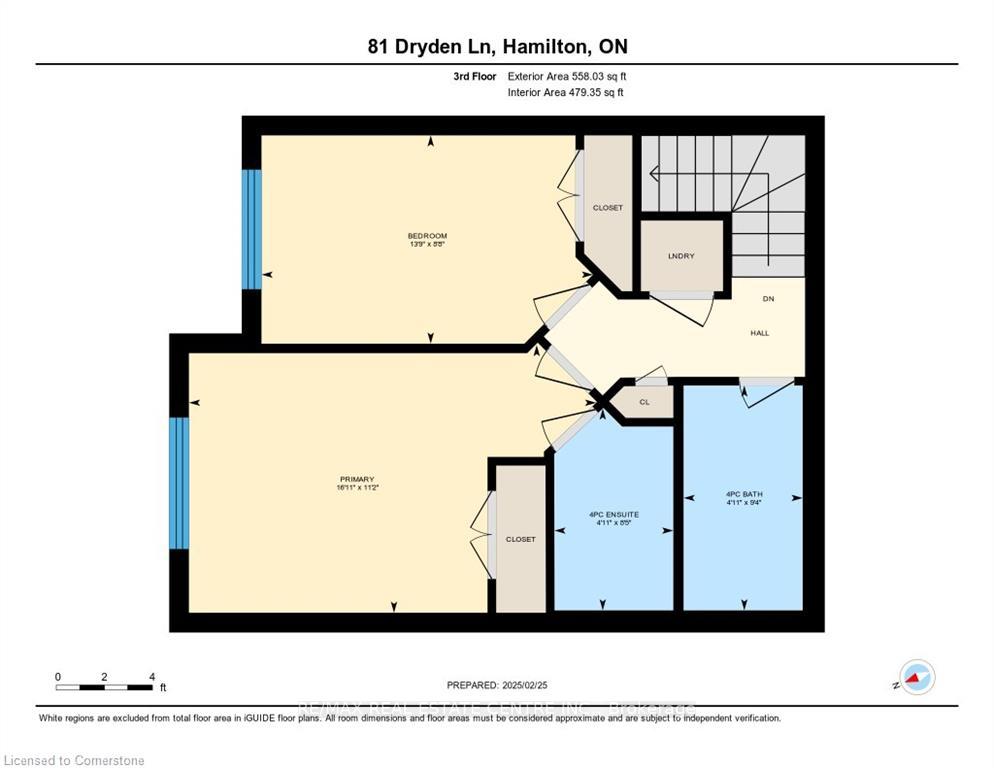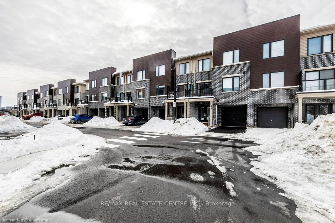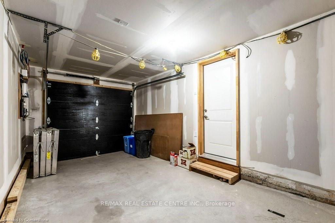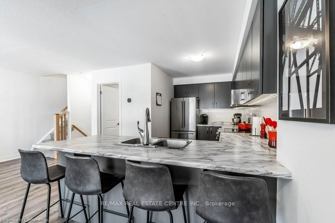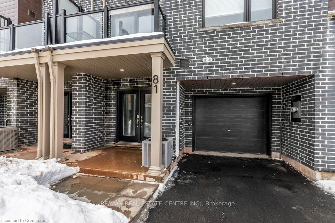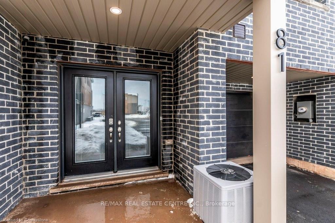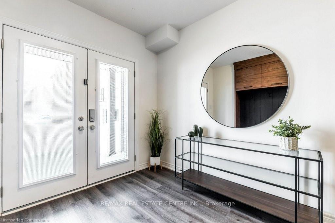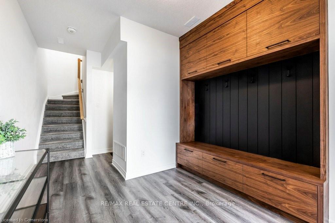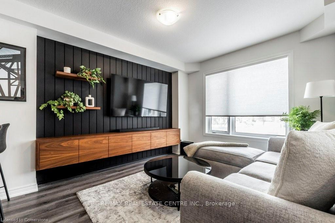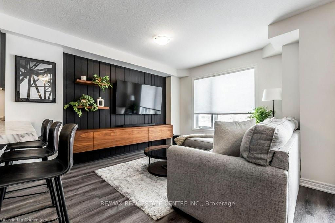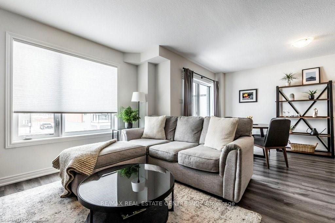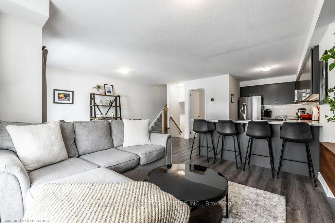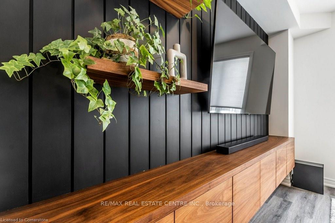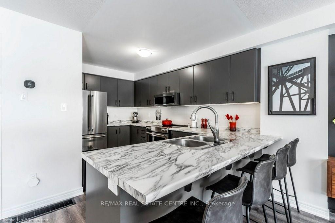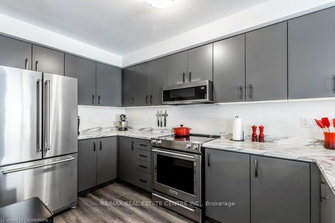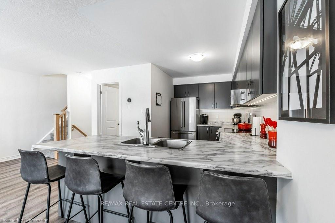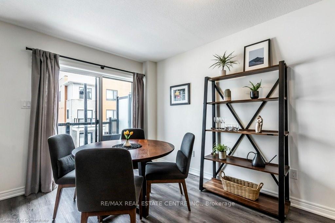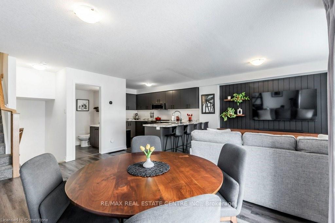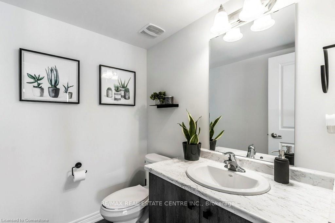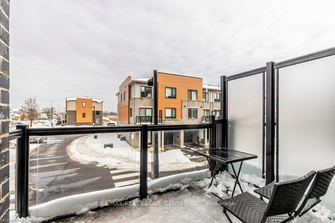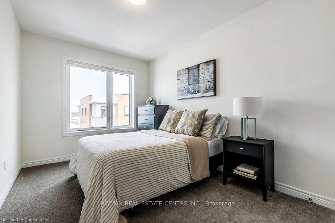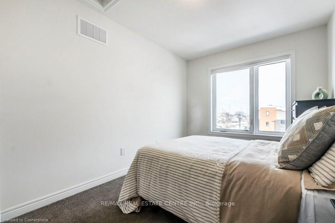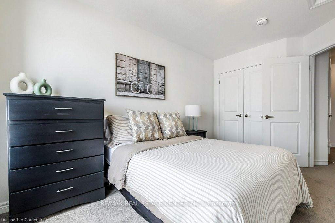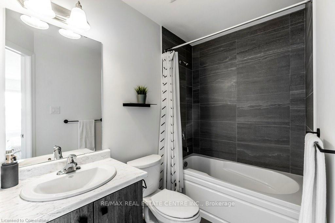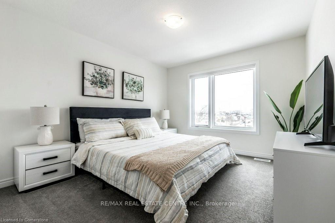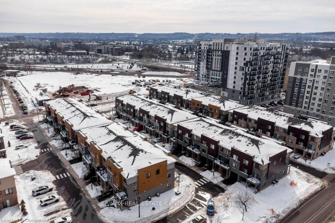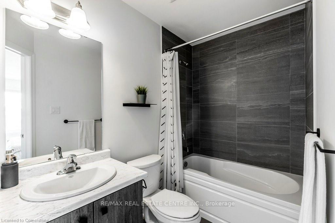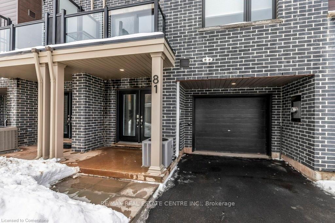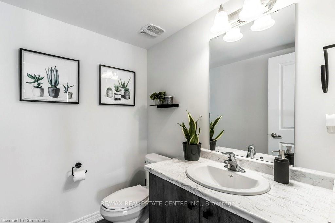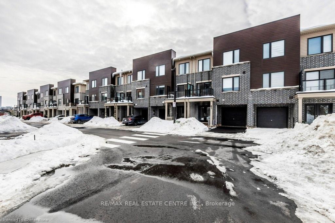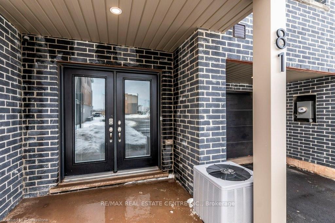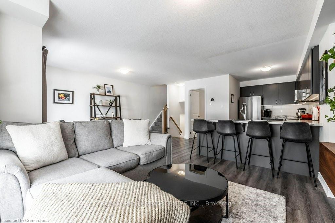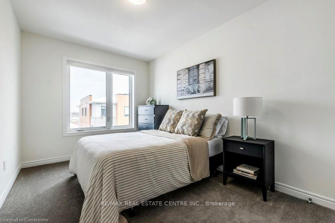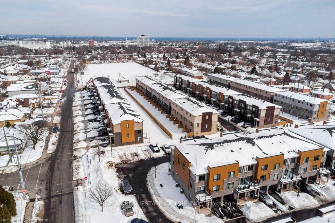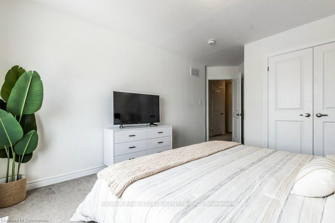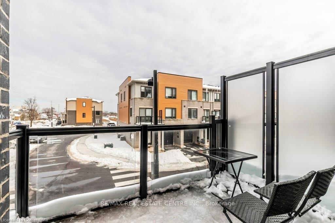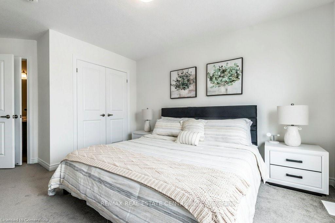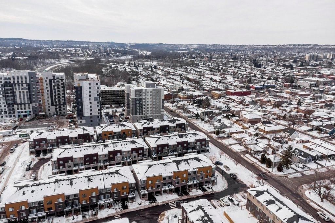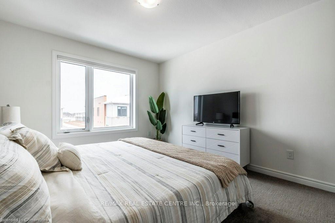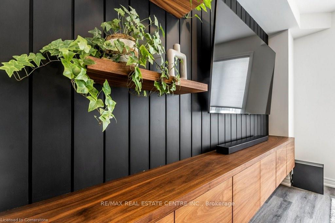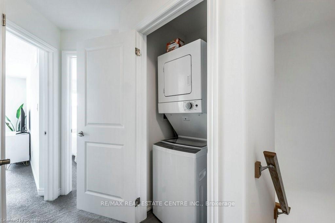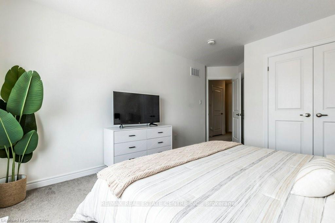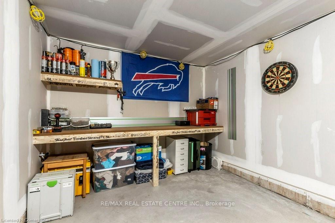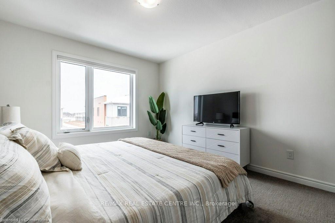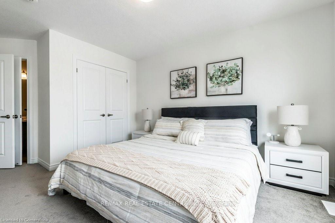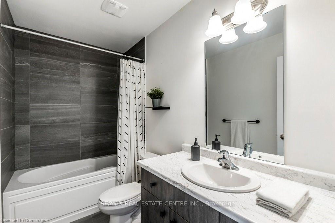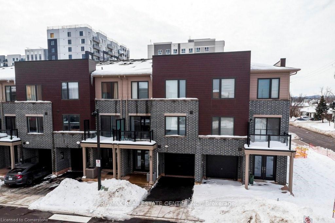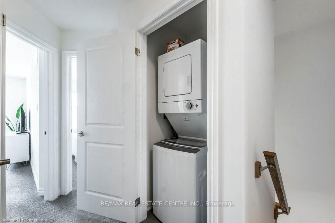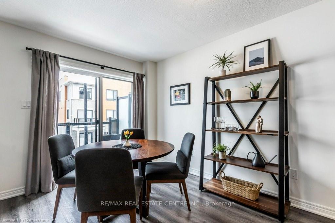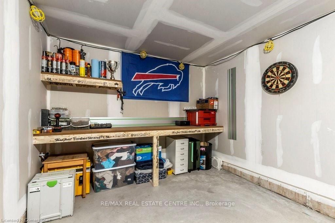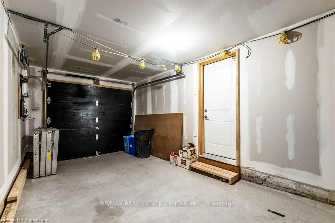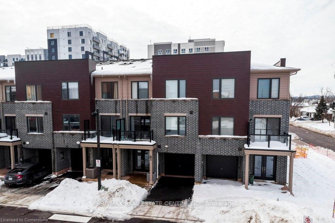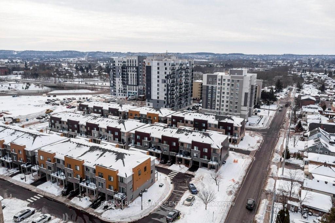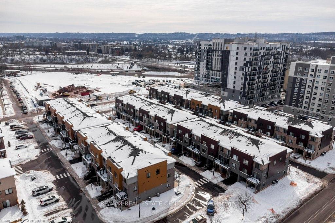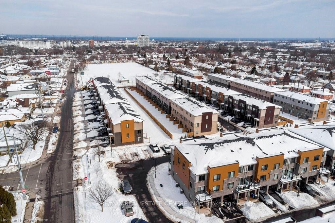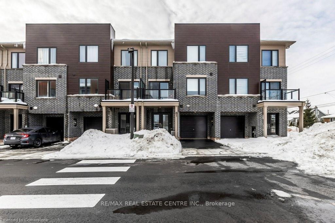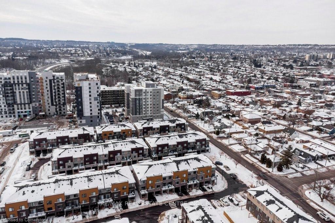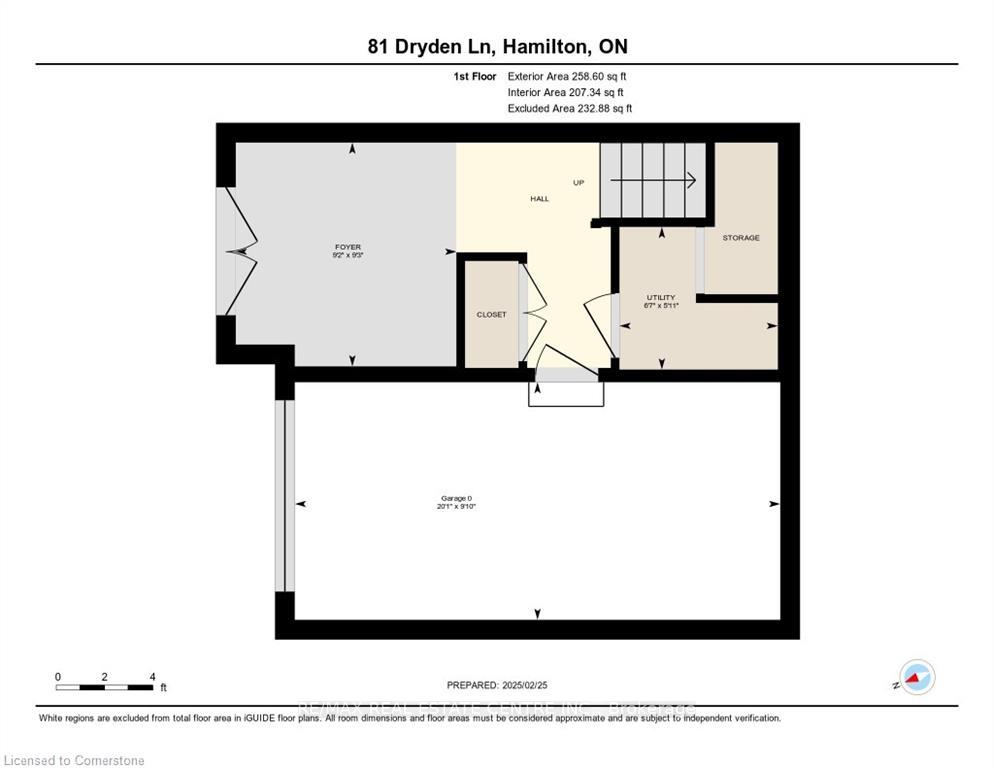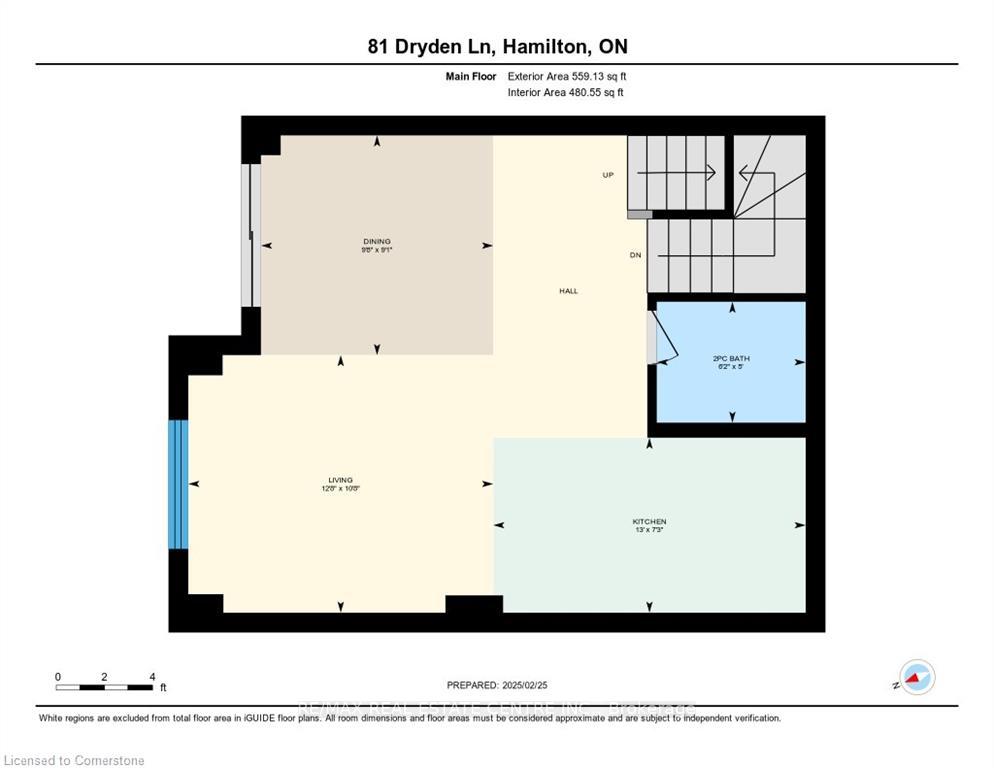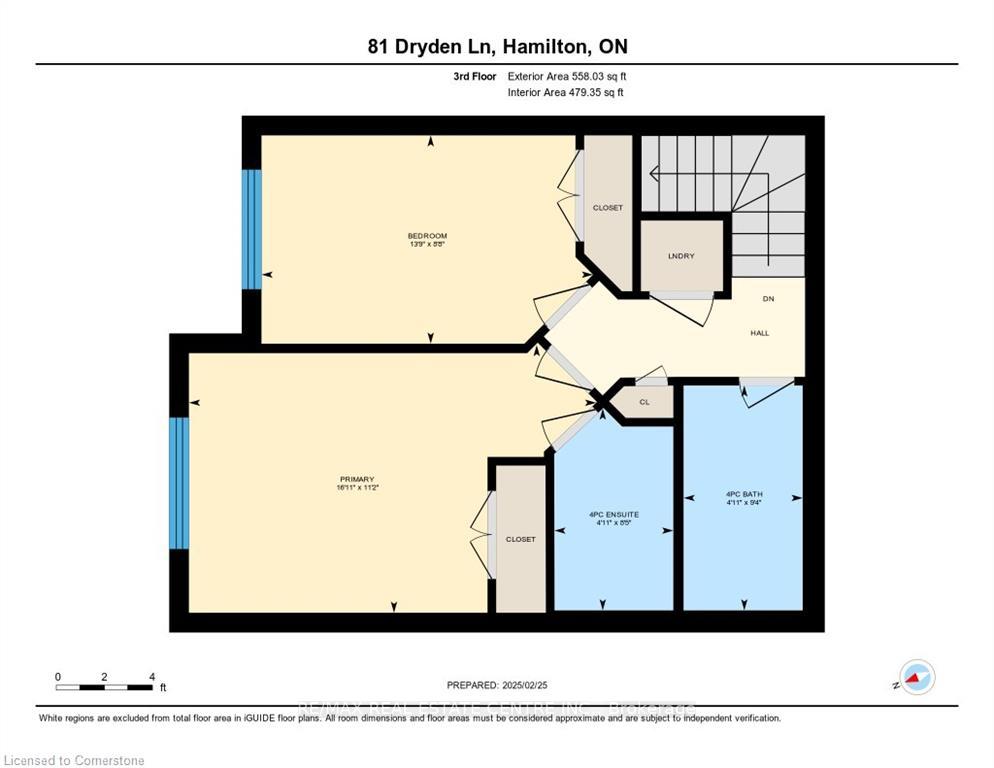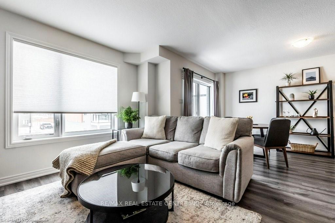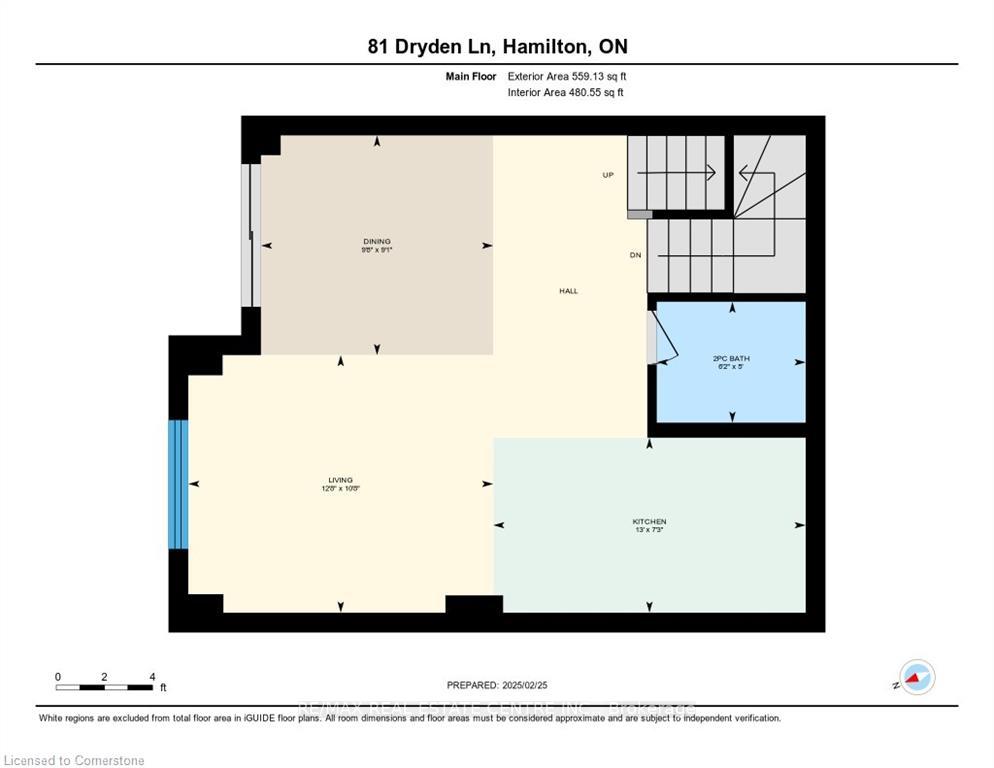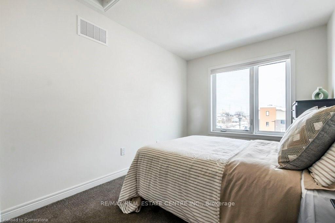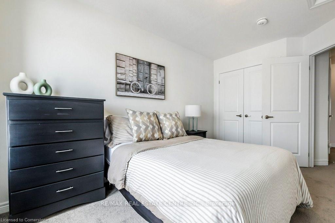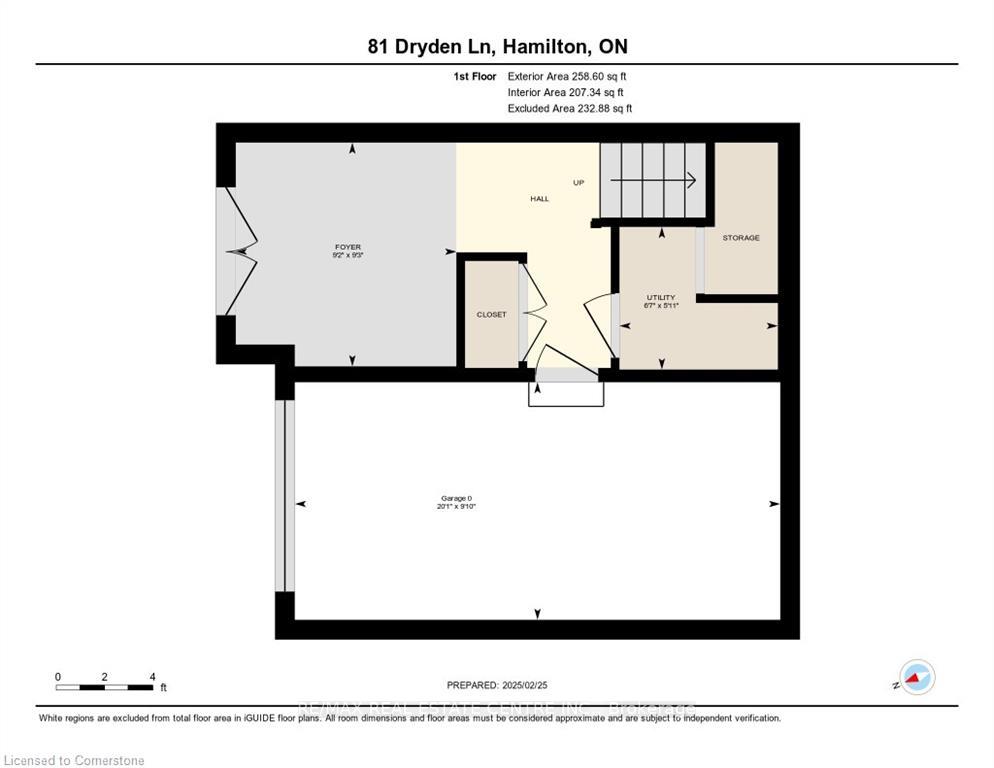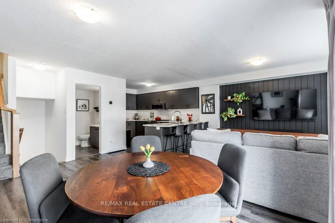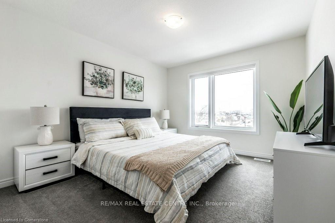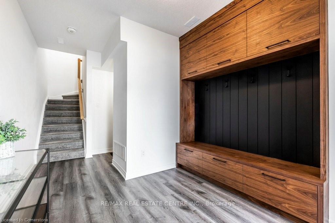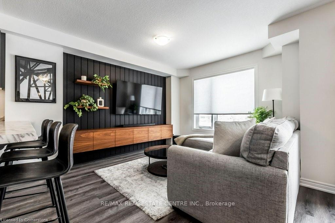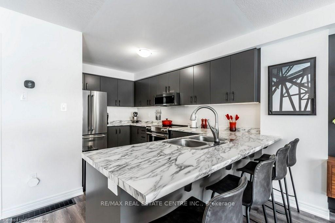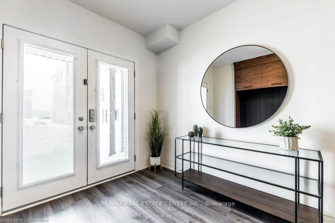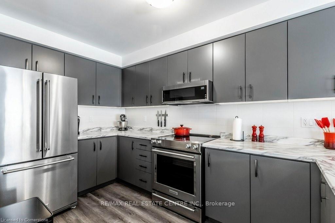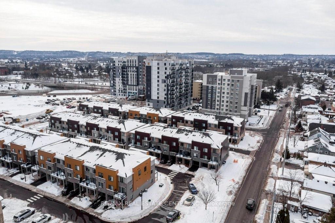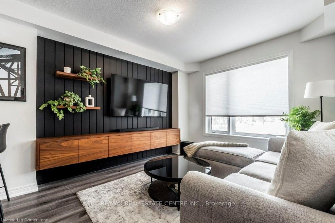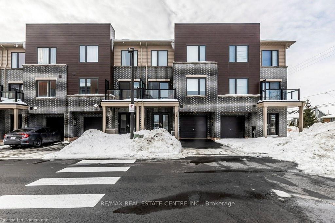$599,900
Available - For Sale
Listing ID: X12017160
81 Dryden Lane , Hamilton, L8H 0B6, Ontario
| Delightful and airy townhouse in newly built complex highlights a desirable open concept living space. The generous layout featuring 2bedrooms, 2 1/2 bathrooms is perfect for first time buyers, downsizers and investors. The minimalist, sharp lines and bold design complimentany lifestyle. Custom black walnut built-in entryway cabinetry with bench and feature wall with convenient inside entry to garage. Modernkitchen equipped with stainless steel Kitchen-Aid appliances and loads of counter and cupboard space. Custom black walnut feature TV wallwith floating vanity, shelving graces the bright living room. Ample dining room with access to private balcony through sliding glass doors.Convenient upper level laundry closet. Well appointed master bedroom with 4 piece ensuite. Comfortable second bedroom and 4 piecebathroom. This charming townhouse offers low maintenance lifestyle and is perfect for making memories with loved ones and friends.Conveniently located near the Redhill Parkway and the QEW highways. Walk to Roxborough Park, public transit and walking trails. Allamenities nearby. |
| Price | $599,900 |
| Taxes: | $0.00 |
| Assessment: | $231000 |
| Assessment Year: | 2024 |
| Maintenance Fee: | 96.33 |
| Occupancy by: | Owner |
| Address: | 81 Dryden Lane , Hamilton, L8H 0B6, Ontario |
| Province/State: | Ontario |
| Property Management | Property Management Guild |
| Condo Corporation No | WSCC |
| Level | 1 |
| Unit No | 58 |
| Directions/Cross Streets: | Queenston to Reid Ave to Ayr Ave to Radison Lane to 81 Dryden Lane |
| Rooms: | 5 |
| Bedrooms: | 2 |
| Bedrooms +: | |
| Kitchens: | 1 |
| Family Room: | Y |
| Basement: | None |
| Level/Floor | Room | Length(ft) | Width(ft) | Descriptions | |
| Room 1 | Ground | Foyer | 9.25 | 9.15 | |
| Room 2 | 2nd | Dining | 9.68 | 9.09 | |
| Room 3 | 2nd | Living | 12.66 | 12.56 | |
| Room 4 | 2nd | Kitchen | 12.99 | 7.58 | |
| Room 5 | 3rd | Prim Bdrm | 16.92 | 11.15 | |
| Room 6 | 3rd | 2nd Br | 13.74 | 8.66 | |
| Room 7 | 3rd | Laundry | 4 | 4 | |
| Room 8 | Ground | Utility | 6.63 | 5.9 |
| Washroom Type | No. of Pieces | Level |
| Washroom Type 1 | 2 | 2nd |
| Washroom Type 2 | 4 | 3rd |
| Approximatly Age: | 0-5 |
| Property Type: | Comm Element Condo |
| Style: | 3-Storey |
| Exterior: | Brick Front, Vinyl Siding |
| Garage Type: | Attached |
| Garage(/Parking)Space: | 1.00 |
| (Parking/)Drive: | Private |
| Drive Parking Spaces: | 1 |
| Park #1 | |
| Parking Type: | Owned |
| Exposure: | N |
| Balcony: | Open |
| Locker: | None |
| Pet Permited: | Restrict |
| Approximatly Age: | 0-5 |
| Approximatly Square Footage: | 1200-1399 |
| Building Amenities: | Visitor Parking |
| Property Features: | Grnbelt/Cons, Level, Park, Public Transit, Rec Centre |
| Maintenance: | 96.33 |
| Common Elements Included: | Y |
| Parking Included: | Y |
| Fireplace/Stove: | N |
| Heat Source: | Gas |
| Heat Type: | Forced Air |
| Central Air Conditioning: | Central Air |
| Central Vac: | N |
| Laundry Level: | Upper |
| Ensuite Laundry: | Y |
$
%
Years
This calculator is for demonstration purposes only. Always consult a professional
financial advisor before making personal financial decisions.
| Although the information displayed is believed to be accurate, no warranties or representations are made of any kind. |
| RE/MAX REAL ESTATE CENTRE INC. |
|
|

Paul Sanghera
Sales Representative
Dir:
416.877.3047
Bus:
905-272-5000
Fax:
905-270-0047
| Book Showing | Email a Friend |
Jump To:
At a Glance:
| Type: | Condo - Comm Element Condo |
| Area: | Hamilton |
| Municipality: | Hamilton |
| Neighbourhood: | McQuesten |
| Style: | 3-Storey |
| Approximate Age: | 0-5 |
| Maintenance Fee: | $96.33 |
| Beds: | 2 |
| Baths: | 3 |
| Garage: | 1 |
| Fireplace: | N |
Locatin Map:
Payment Calculator:

