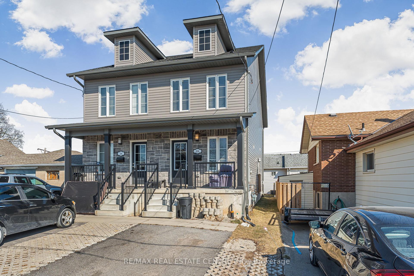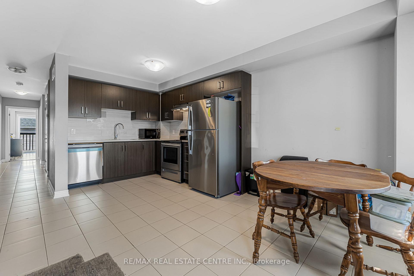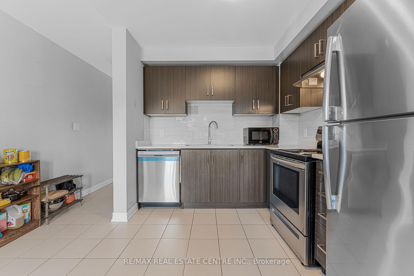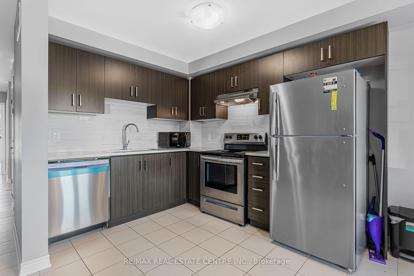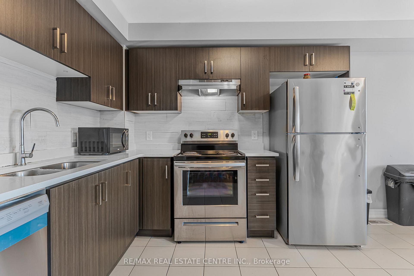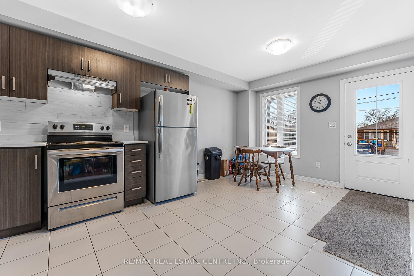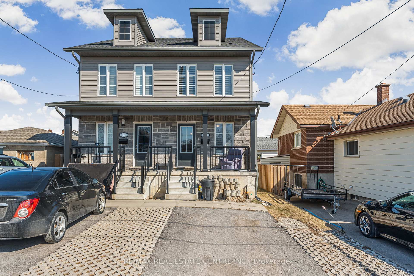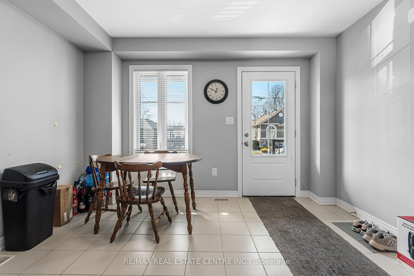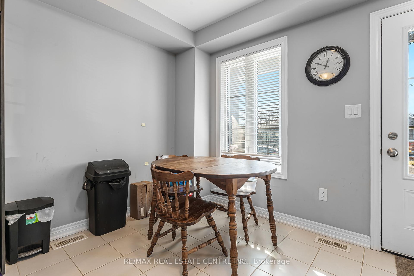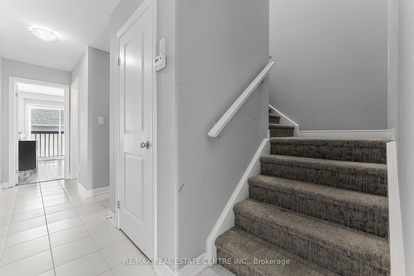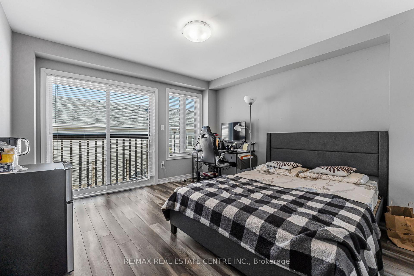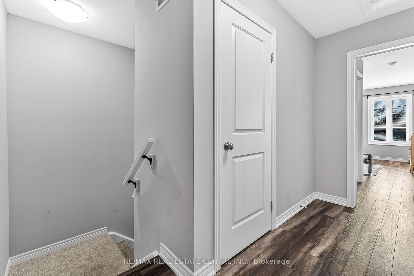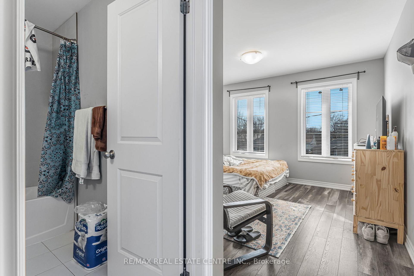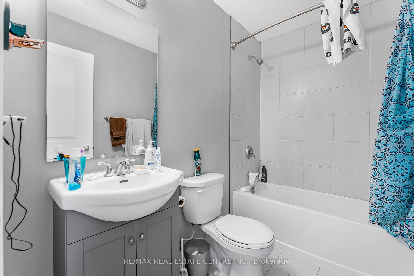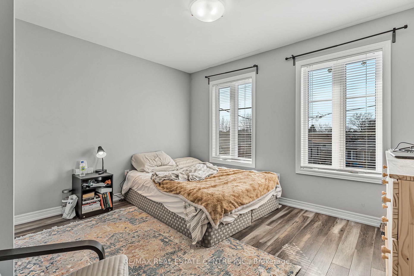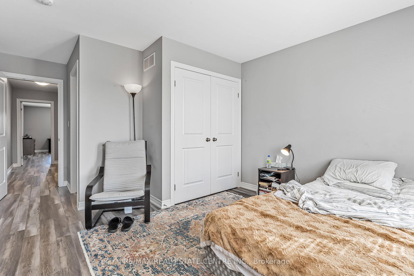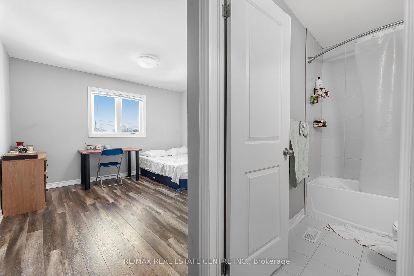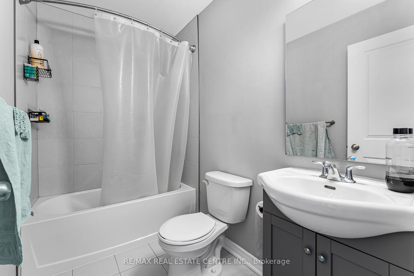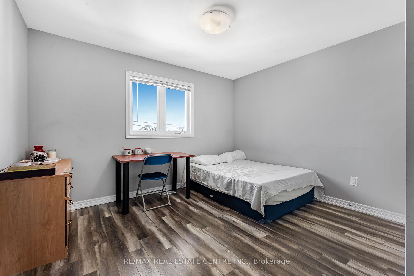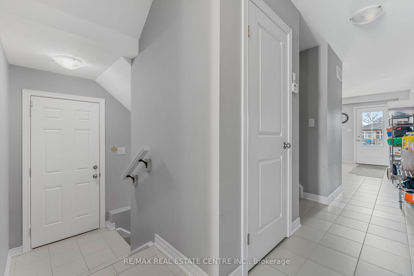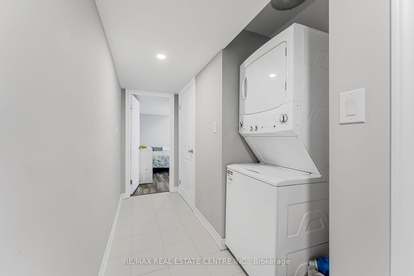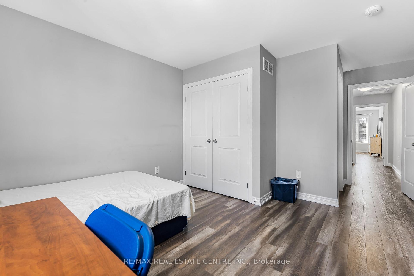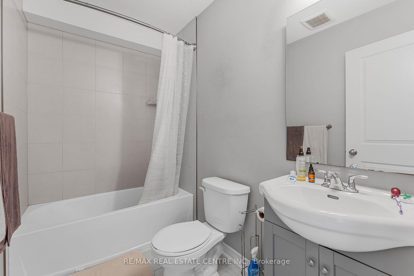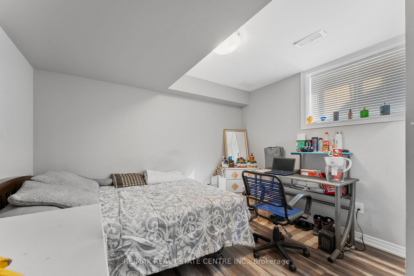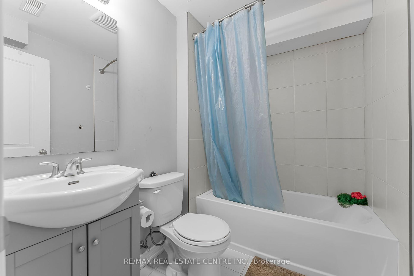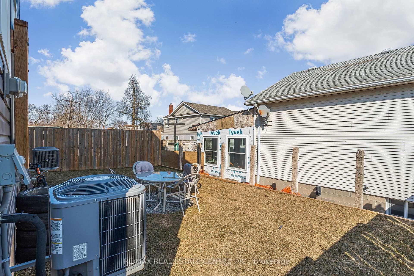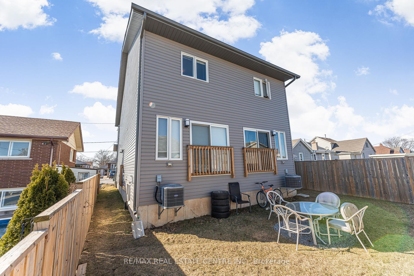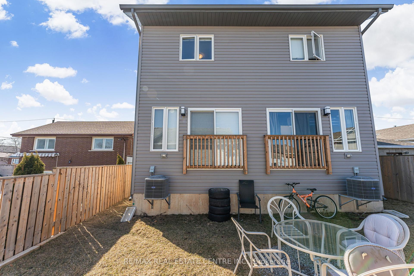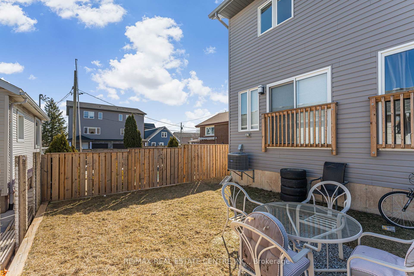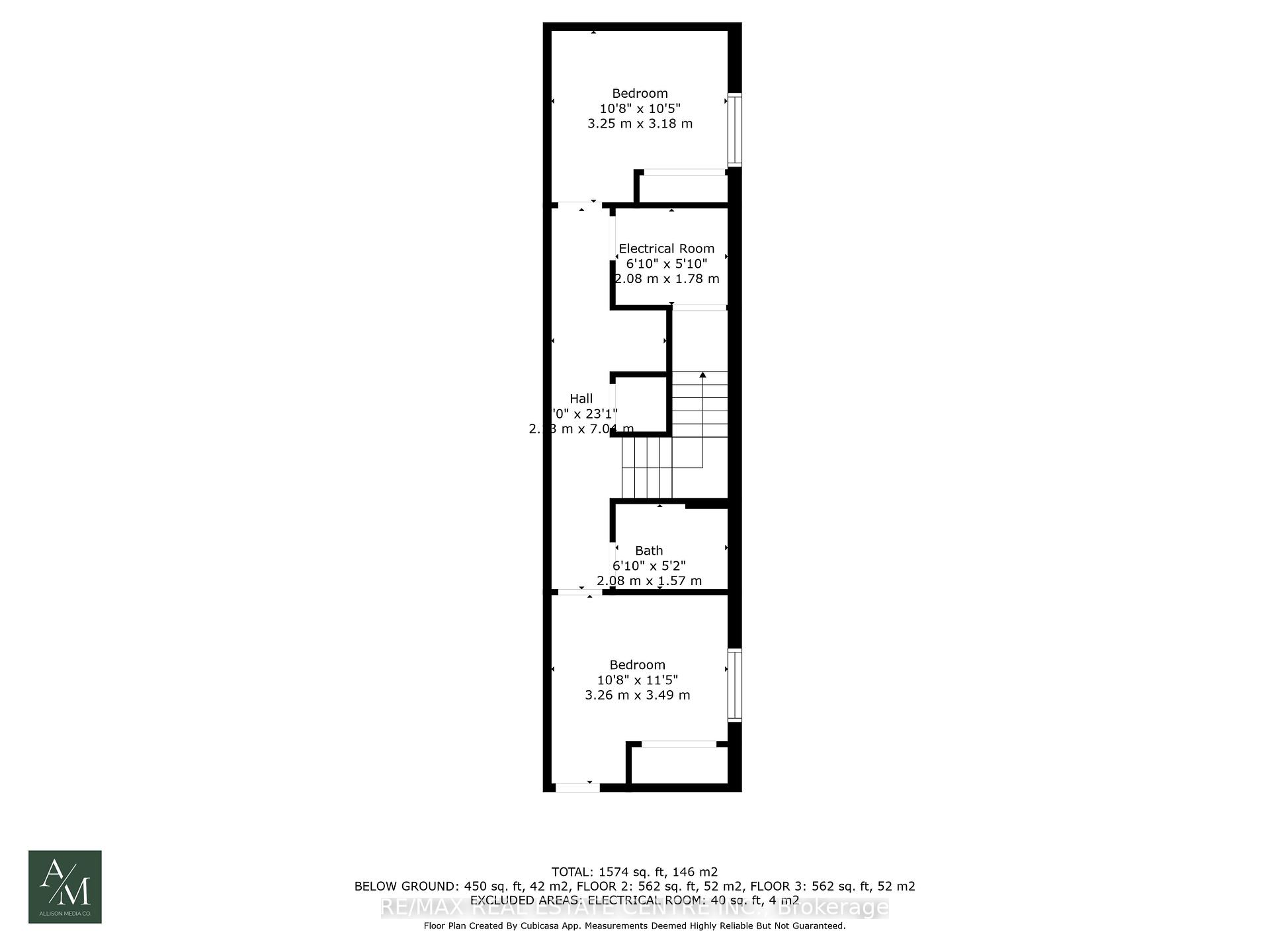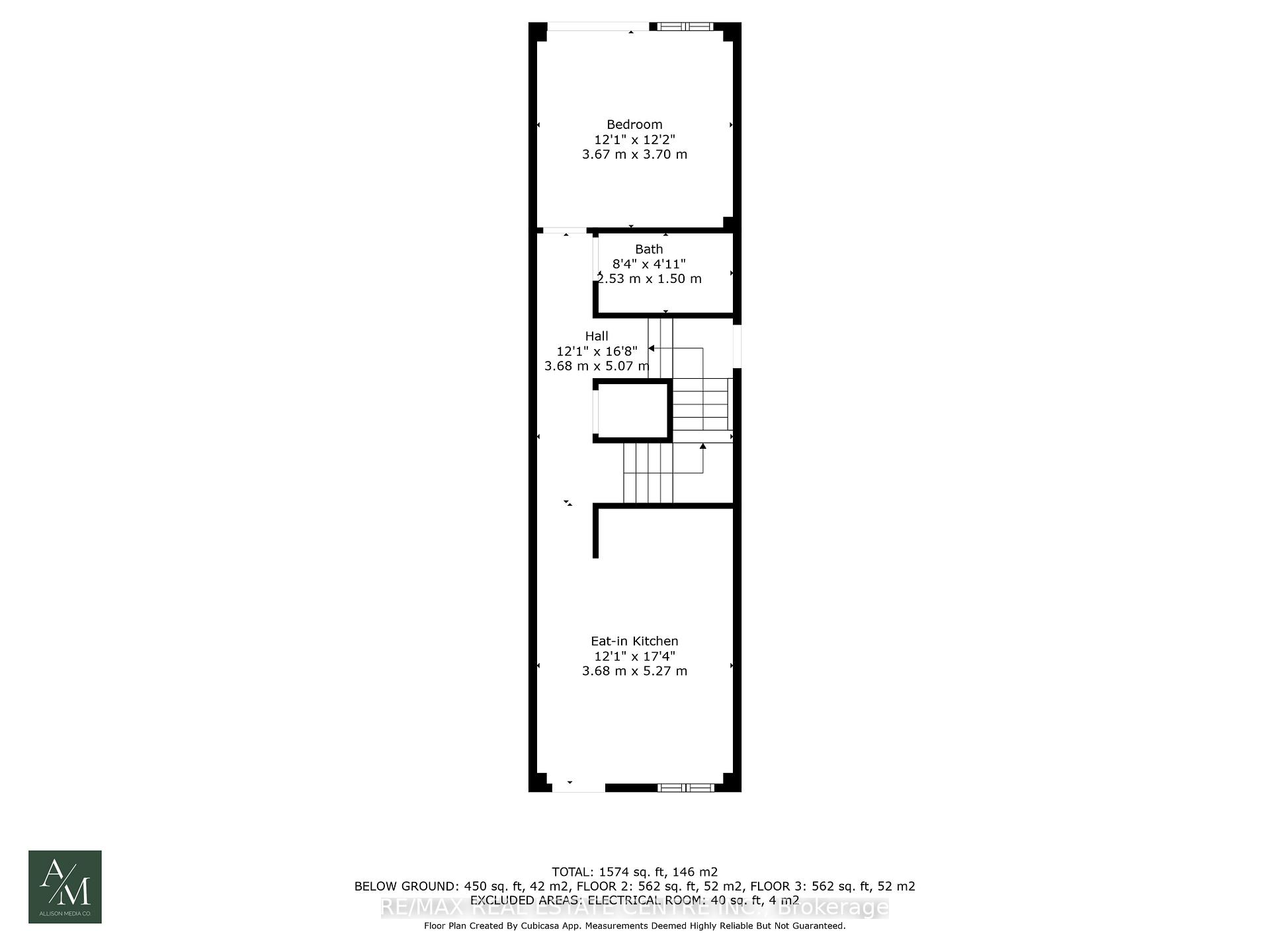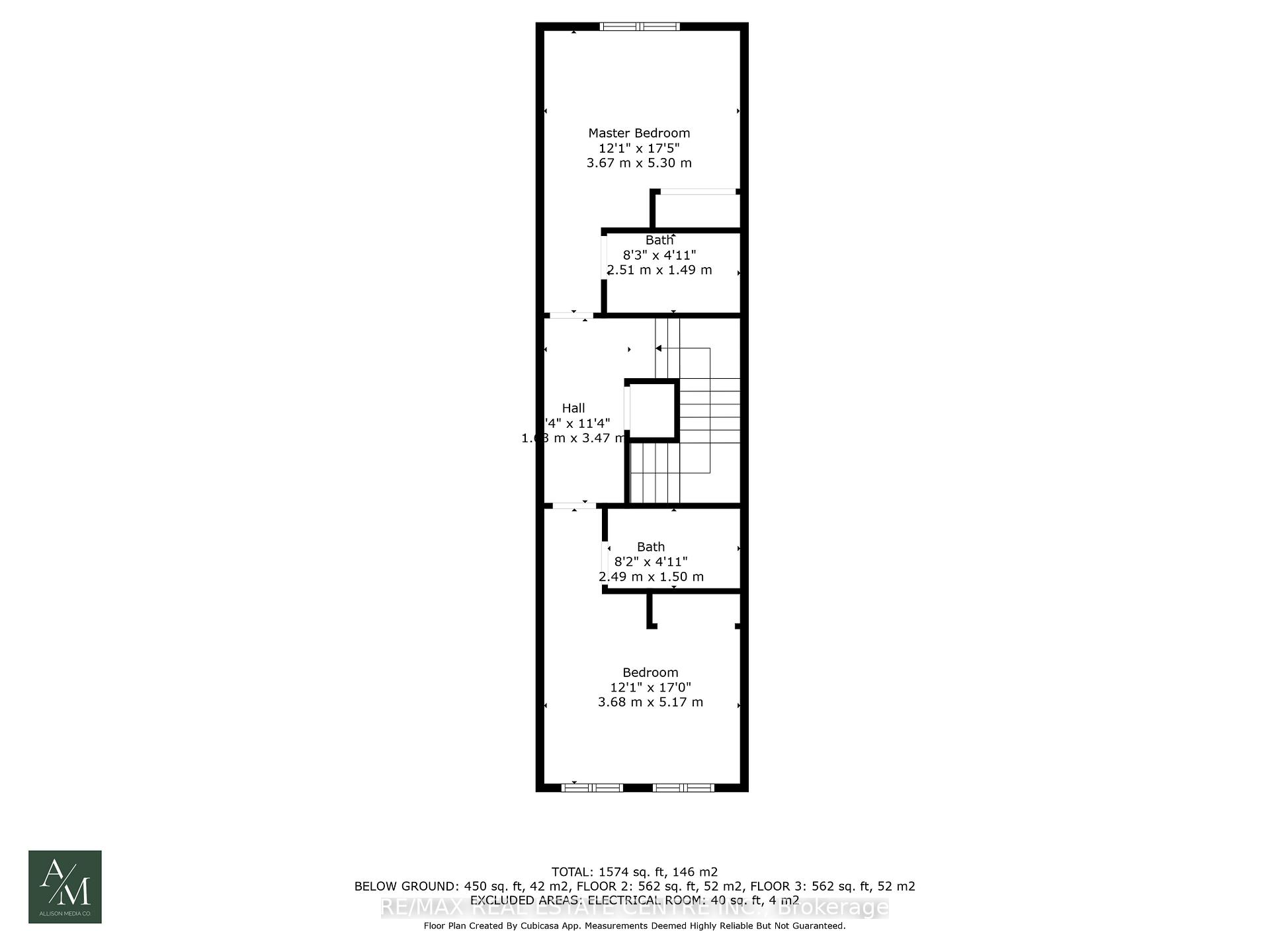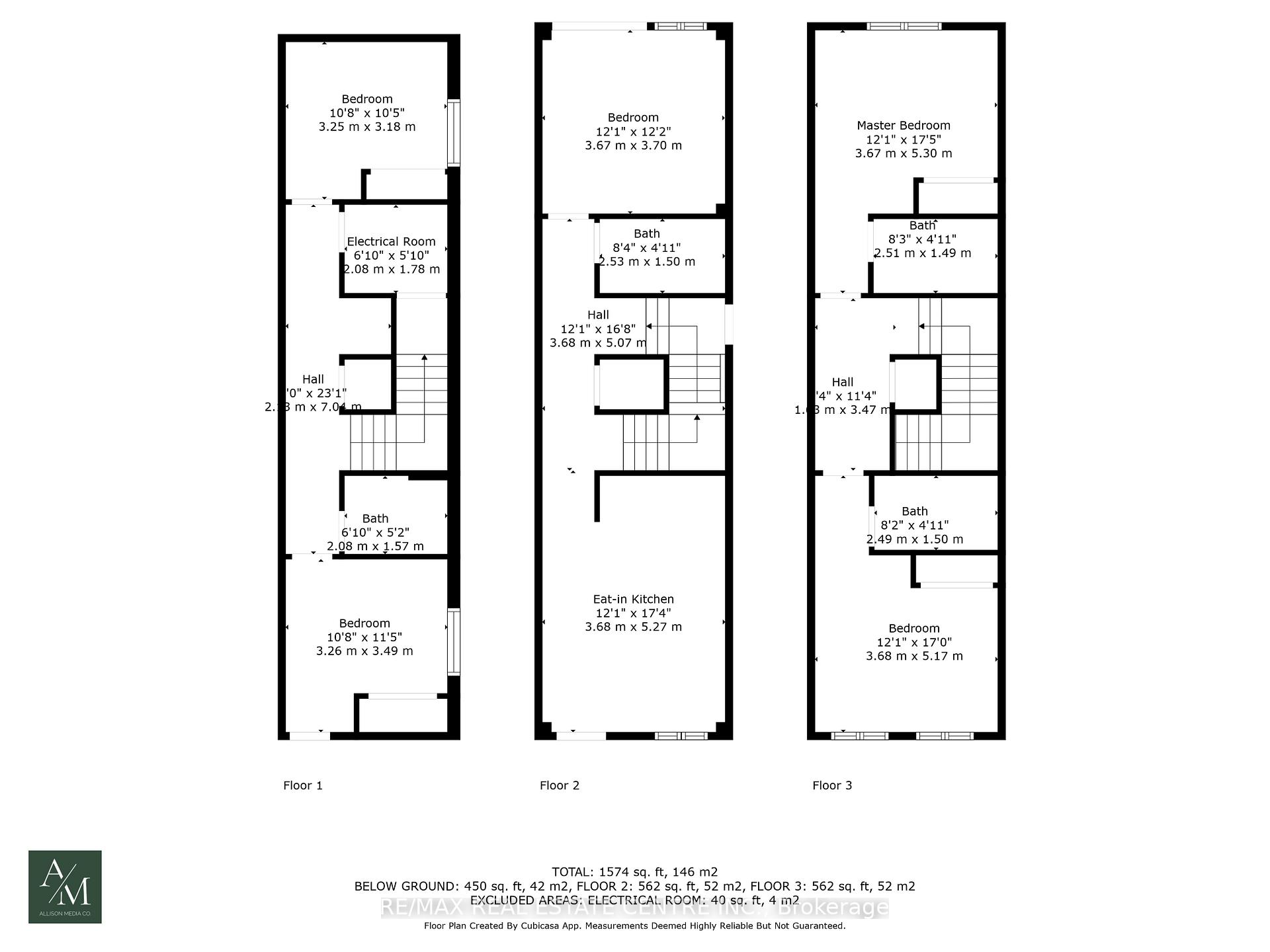$689,000
Available - For Sale
Listing ID: X12016448
18 KING St , Thorold, L2V 3T7, Ontario
| Here is an Excellent Investment Opportunity! Purpose Built in 2021, This Home features a 5-bedrooms, 4-Washrooms, Huge Eat-in Kitchen and is ideally situated within walking distance to public transportation and just a short drive to Brock University, making it most desirable for both tenants and investors. The welcoming Covered porch leads you to main level featuring spacious modern eat-in Kitchen , 2 bedrooms with ensuite washrooms, 1 bedroom with its own private washroom, and 2 additional lower bedrooms that share a washroom, every tenant enjoys comfort and privacy. Shared laundry facilities within the unit ensure hassle-free living for all occupants. The property is licensed with the City of Thorold providing peace of mind and legal compliance for Savvy or a Rookie Investor. Currently housing long-term, professional tenants. An ideal option to diversify your investment portfolio or expand your real estate holdings, this property offers a fantastic opportunity to capitalize on the thriving rental market in the area. Don't miss out on this chance to secure your future with this investment. Schedule a viewing today and envision the endless potential that awaits with this excellent investment opportunity. |
| Price | $689,000 |
| Taxes: | $3500.00 |
| DOM | 3 |
| Occupancy: | Tenant |
| Address: | 18 KING St , Thorold, L2V 3T7, Ontario |
| Lot Size: | 18.00 x 97.27 (Feet) |
| Acreage: | < .50 |
| Directions/Cross Streets: | Richmond St & Hwy 67 |
| Rooms: | 7 |
| Rooms +: | 3 |
| Bedrooms: | 3 |
| Bedrooms +: | 2 |
| Kitchens: | 1 |
| Kitchens +: | 0 |
| Family Room: | N |
| Basement: | Finished, Full |
| Level/Floor | Room | Length(ft) | Width(ft) | Descriptions | |
| Room 1 | Main | Kitchen | 12.07 | 17.29 | Eat-In Kitchen, Window, Tile Floor |
| Room 2 | Main | Br | 12.04 | 12.14 | Window, Closet, Laminate |
| Room 3 | 2nd | Prim Bdrm | 12.04 | 17.38 | Laminate, Closet, 4 Pc Ensuite |
| Room 4 | 2nd | 3rd Br | 12.07 | 16.96 | Laminate, 4 Pc Ensuite, Closet |
| Room 5 | Bsmt | 4th Br | 10.66 | 10.43 | Laminate, Window |
| Room 6 | Bsmt | 5th Br | 10.69 | 11.45 | Laminate, Window |
| Room 7 | Bsmt | Laundry | 3.28 | 3.28 |
| Washroom Type | No. of Pieces | Level |
| Washroom Type 1 | 4 | Main |
| Washroom Type 2 | 4 | 2nd |
| Washroom Type 3 | 4 | 2nd |
| Washroom Type 4 | 4 | Bsmt |
| Approximatly Age: | 0-5 |
| Property Type: | Semi-Detached |
| Style: | 2-Storey |
| Exterior: | Brick, Vinyl Siding |
| Garage Type: | None |
| (Parking/)Drive: | Pvt Double |
| Drive Parking Spaces: | 2 |
| Pool: | None |
| Approximatly Age: | 0-5 |
| Fireplace/Stove: | N |
| Heat Source: | Gas |
| Heat Type: | Forced Air |
| Central Air Conditioning: | Central Air |
| Central Vac: | N |
| Elevator Lift: | N |
| Sewers: | Sewers |
| Water: | Municipal |
$
%
Years
This calculator is for demonstration purposes only. Always consult a professional
financial advisor before making personal financial decisions.
| Although the information displayed is believed to be accurate, no warranties or representations are made of any kind. |
| RE/MAX REAL ESTATE CENTRE INC. |
|
|

Paul Sanghera
Sales Representative
Dir:
416.877.3047
Bus:
905-272-5000
Fax:
905-270-0047
| Virtual Tour | Book Showing | Email a Friend |
Jump To:
At a Glance:
| Type: | Freehold - Semi-Detached |
| Area: | Niagara |
| Municipality: | Thorold |
| Neighbourhood: | 557 - Thorold Downtown |
| Style: | 2-Storey |
| Lot Size: | 18.00 x 97.27(Feet) |
| Approximate Age: | 0-5 |
| Tax: | $3,500 |
| Beds: | 3+2 |
| Baths: | 4 |
| Fireplace: | N |
| Pool: | None |
Locatin Map:
Payment Calculator:

