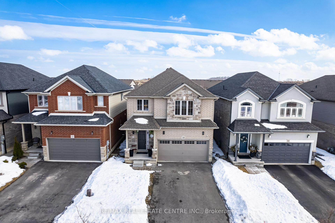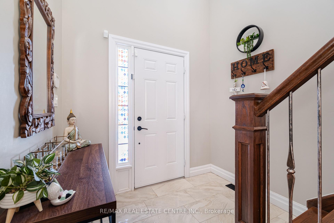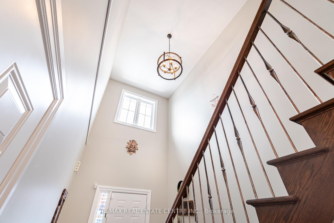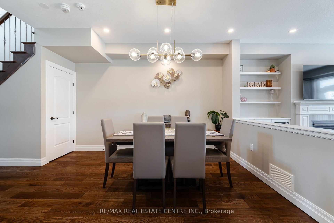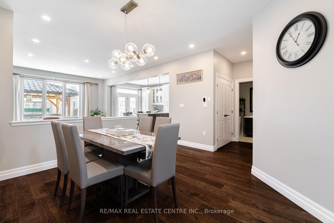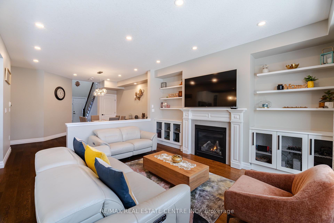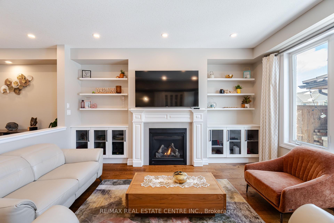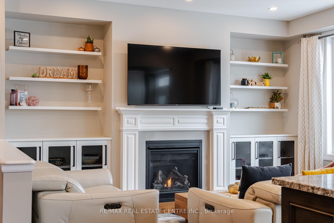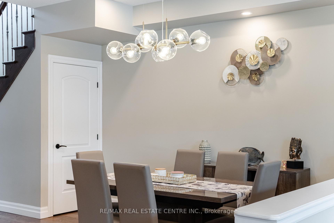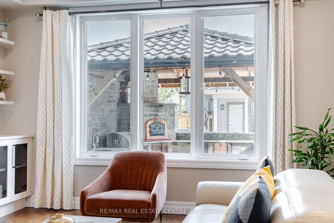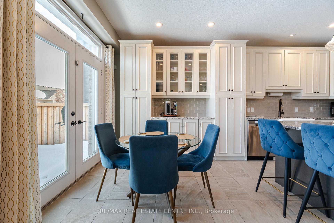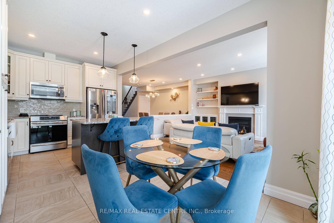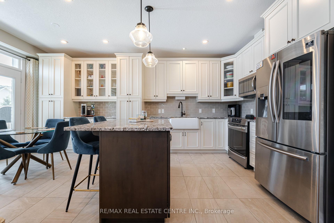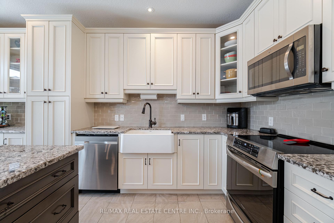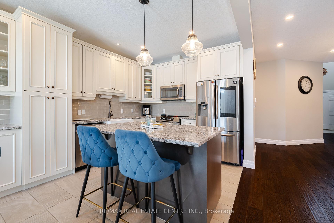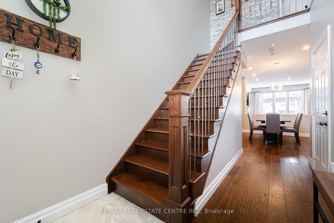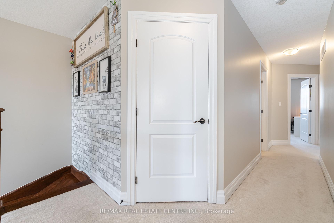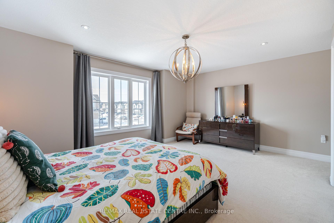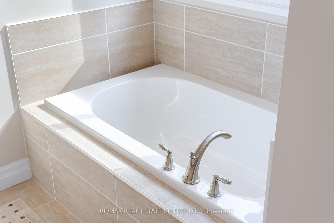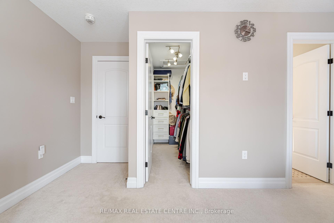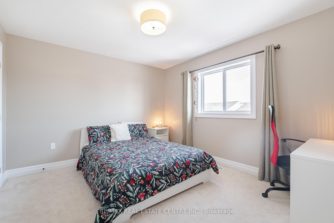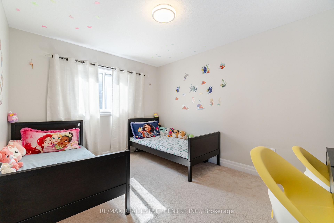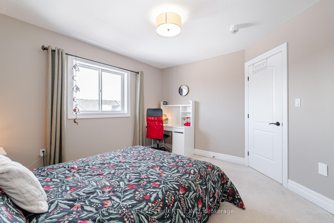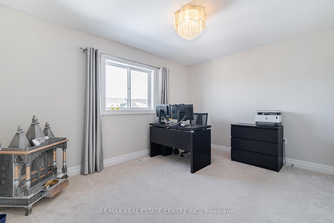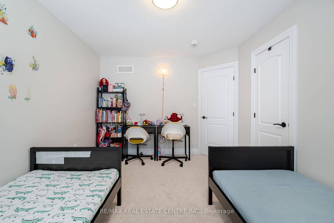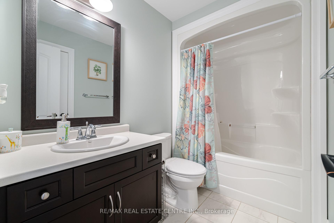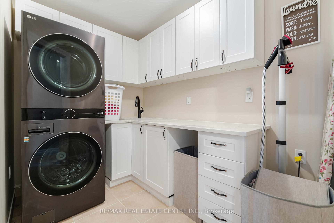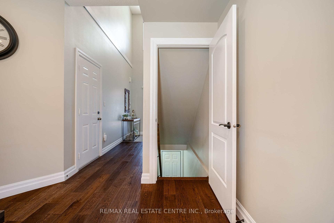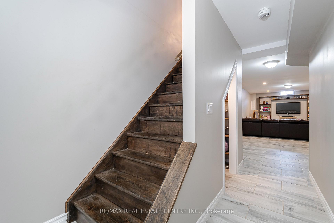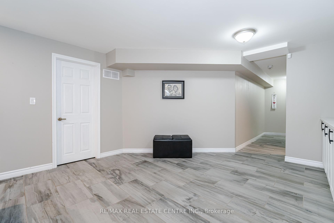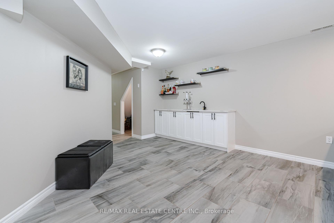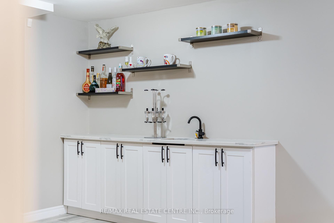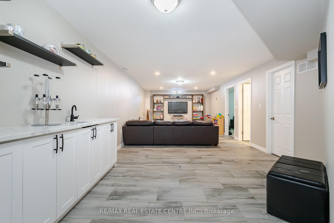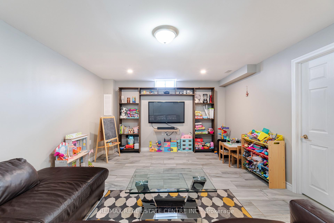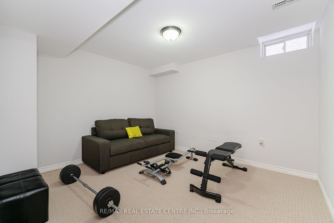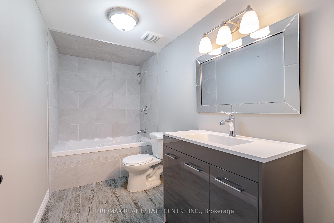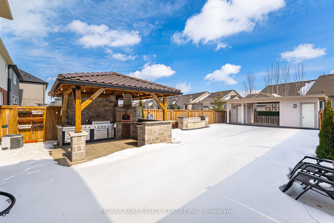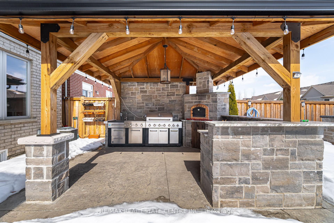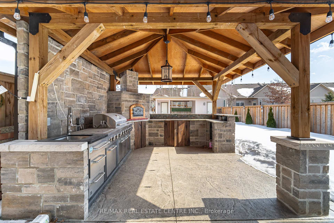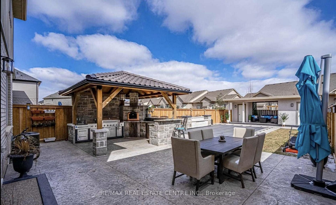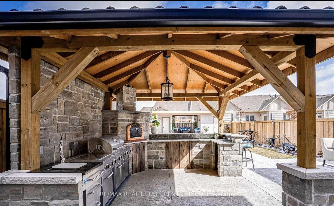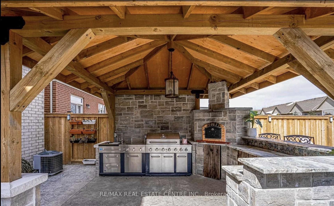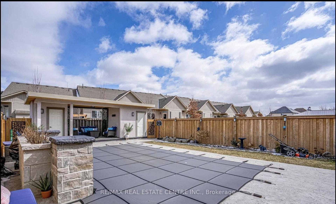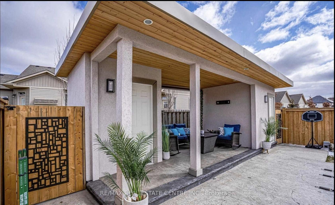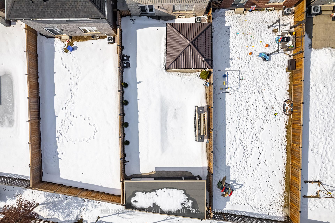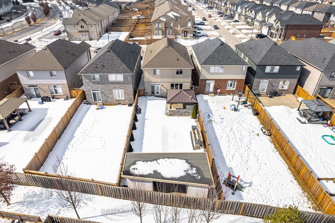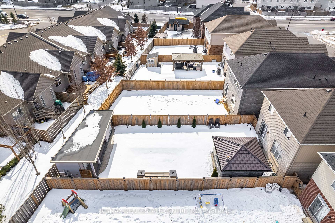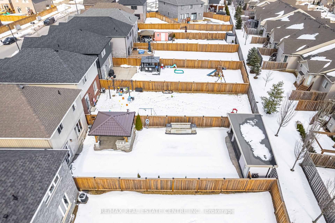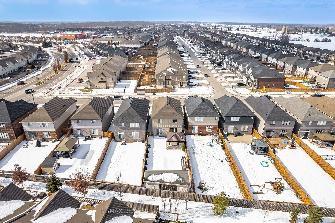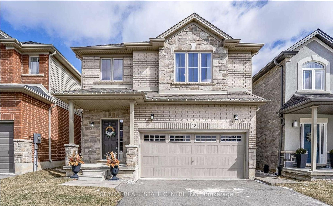$999,000
Available - For Sale
Listing ID: X12001000
18 Daw Ave East , Hamilton, L0R 1C0, Ontario
| Welcome To Your Extraordinary Dream Home At 18 Daw Ave.Prepare To Be Captivated By This Magnificent 4+1 bedroom, 2-Storey Residence, Where Sophistication And Elegance Meet Unparalleled Craftsmanship. Every Inch Of This Home Has Been Meticulously Upgraded To Provide A Living Experience Thats As Luxurious As It Is Inviting. Granite Countertops Grace Every Surface, Creating An Air Of Refined Beauty That Flows Seamlessly Throughout The Home.A Backyard That Redefines Luxury LivingStep Outside To Discover A Backyard Unlike Any Other An Entertainer's Paradise That Has Been Elevated With Over $29OK Invested In Creating The Ultimate Outdoor Haven. This Breathtaking Space Is Designed To Impress And Inspire:Dive Into Your Very Own Inground Pool, The Center Piece Of The Serene Oasis That Beckons Relaxation And Fun In Equal Measure.Unwind In The Stunning Cabana, Complete With A Full Bathroom And Ample Storage, Offering Privacy and Convenience.Let The Soothing Sound Of A Waterfall Envelop You As You Relax In Your Personal Sanctuary.Host Unforgettable Gatherings With A Stone Oven And BBQ Gazebo, Where The Art Of Outdoor Cooking Meets Sophistication And Style.Nestled On A Premium Deep Lot, This Incomparable Backyard Is The Epitome Of Luxury Living And The Perfect Setting For Every Occasion Whether Hosting Lavish Soirees Or Simply Basking In The Tranquility Of Your Surroundings.This Is More Than Just A Home; Its A Lifestyle.With Every Detail Crafted To Perfection, 18 Daw Ave Is A Forever Home That Offers The Ultimate In Both Opulence And Comfort. Seize The Opportunity To Own A Master Piece. Schedule Your Showing Today And Experience The Epitome Of Luxury Living. |
| Price | $999,000 |
| Taxes: | $5600.23 |
| DOM | 11 |
| Occupancy by: | Owner |
| Address: | 18 Daw Ave East , Hamilton, L0R 1C0, Ontario |
| Lot Size: | 32.81 x 143.04 (Feet) |
| Acreage: | < .50 |
| Directions/Cross Streets: | Fall Fair & Hwy 56 |
| Rooms: | 11 |
| Bedrooms: | 4 |
| Bedrooms +: | 1 |
| Kitchens: | 1 |
| Family Room: | Y |
| Basement: | Finished |
| Level/Floor | Room | Length(ft) | Width(ft) | Descriptions | |
| Room 1 | Main | Dining | 14.1 | 9.12 | Hardwood Floor, Combined W/Family, 2 Pc Bath |
| Room 2 | Main | Living | 14.1 | 14.1 | Hardwood Floor, Fireplace, Large Window |
| Room 3 | Main | Kitchen | 10.99 | 11.18 | Granite Counter, Backsplash, Stainless Steel Appl |
| Room 4 | Main | Breakfast | 10.99 | 8.1 | O/Looks Backyard, B/I Shelves, Tile Floor |
| Room 5 | 2nd | Prim Bdrm | 17.32 | 14.83 | 4 Pc Ensuite, W/I Closet, Large Window |
| Room 6 | 2nd | 2nd Br | 12.07 | 10.43 | 4 Pc Ensuite, Closet, Window |
| Room 7 | 2nd | 3rd Br | 12 | 10.23 | Broadloom, Closet, Window |
| Room 8 | 2nd | 4th Br | 12.1 | 9.91 | Broadloom, Closet, Window |
| Room 9 | 2nd | Laundry | 8.27 | 10.4 | Stainless Steel Appl, Tile Floor, B/I Shelves |
| Room 10 | Bsmt | 5th Br | 10.89 | 11.48 | 4 Pc Bath, Pot Lights, Laminate |
| Room 11 | Bsmt | Rec | 19.45 | 14.17 | Laminate, Pot Lights, Bar Sink |
| Washroom Type | No. of Pieces | Level |
| Washroom Type 1 | 2 | Main |
| Washroom Type 2 | 4 | 2nd |
| Washroom Type 3 | 4 | Bsmt |
| Washroom Type 4 | 3 | Upper |
| Approximatly Age: | 6-15 |
| Property Type: | Detached |
| Style: | 2-Storey |
| Exterior: | Alum Siding, Brick |
| Garage Type: | Attached |
| (Parking/)Drive: | Pvt Double |
| Drive Parking Spaces: | 2 |
| Pool: | Inground |
| Approximatly Age: | 6-15 |
| Approximatly Square Footage: | 2000-2500 |
| Fireplace/Stove: | Y |
| Heat Source: | Gas |
| Heat Type: | Forced Air |
| Central Air Conditioning: | Central Air |
| Central Vac: | N |
| Elevator Lift: | N |
| Sewers: | Sewers |
| Water: | Municipal |
$
%
Years
This calculator is for demonstration purposes only. Always consult a professional
financial advisor before making personal financial decisions.
| Although the information displayed is believed to be accurate, no warranties or representations are made of any kind. |
| RE/MAX REAL ESTATE CENTRE INC. |
|
|

Paul Sanghera
Sales Representative
Dir:
416.877.3047
Bus:
905-272-5000
Fax:
905-270-0047
| Virtual Tour | Book Showing | Email a Friend |
Jump To:
At a Glance:
| Type: | Freehold - Detached |
| Area: | Hamilton |
| Municipality: | Hamilton |
| Neighbourhood: | Binbrook |
| Style: | 2-Storey |
| Lot Size: | 32.81 x 143.04(Feet) |
| Approximate Age: | 6-15 |
| Tax: | $5,600.23 |
| Beds: | 4+1 |
| Baths: | 5 |
| Fireplace: | Y |
| Pool: | Inground |
Locatin Map:
Payment Calculator:

