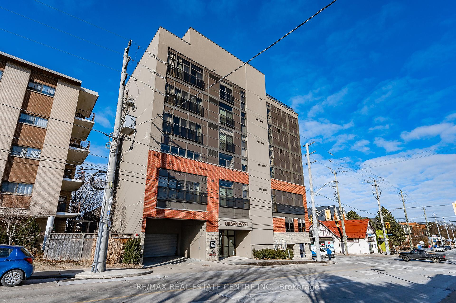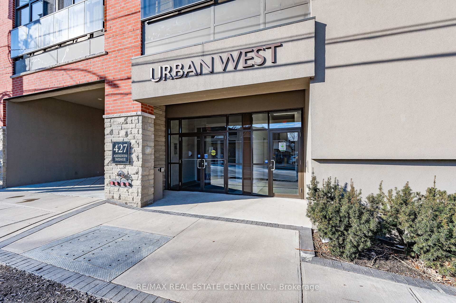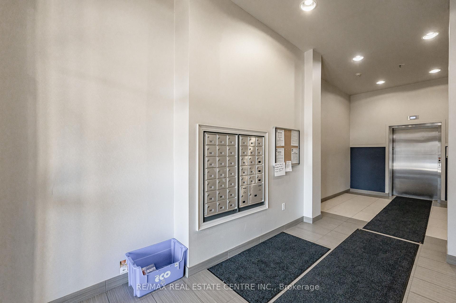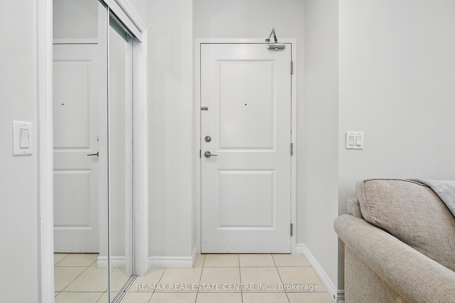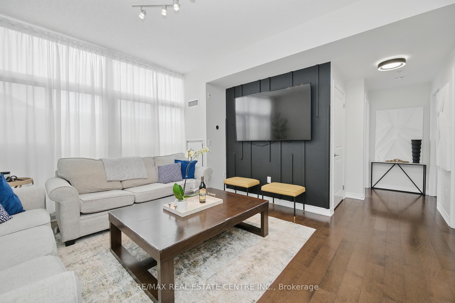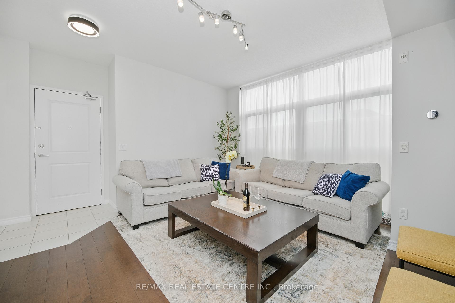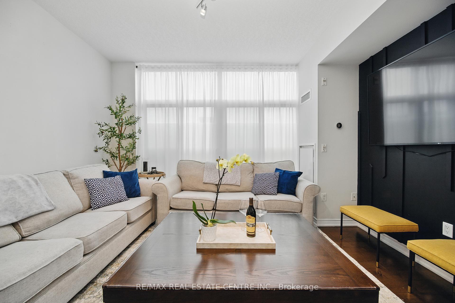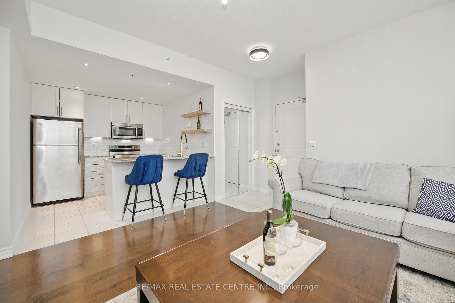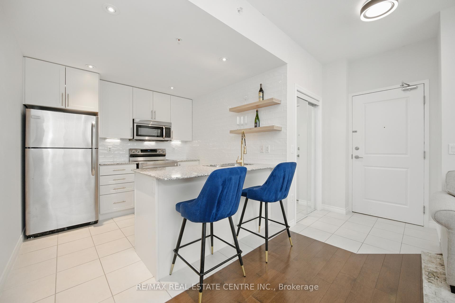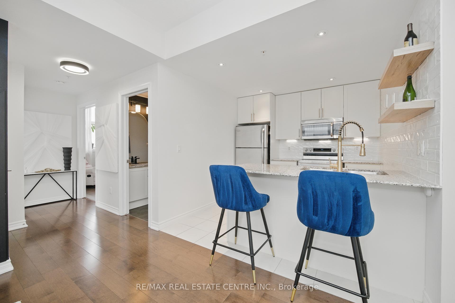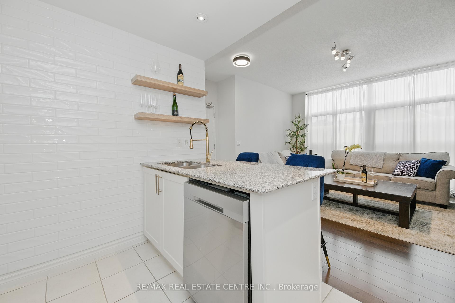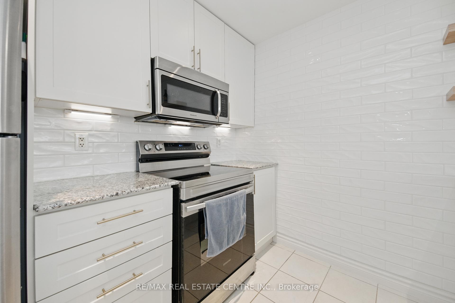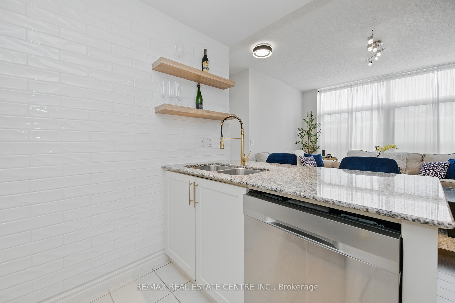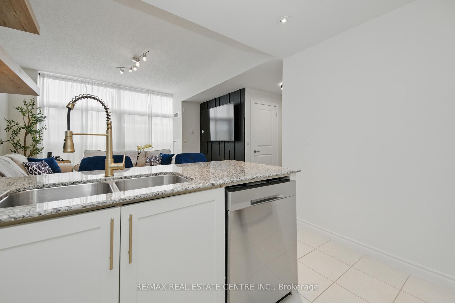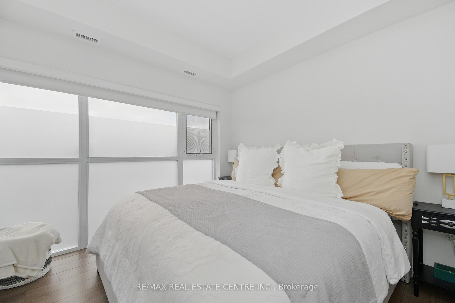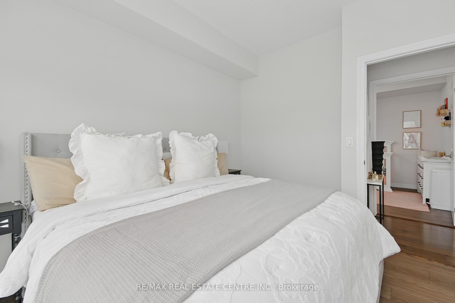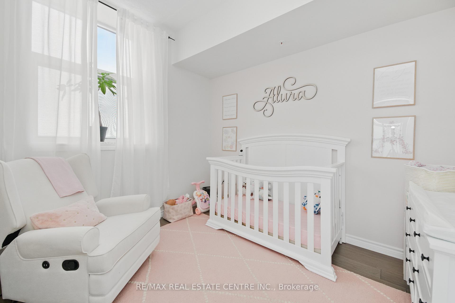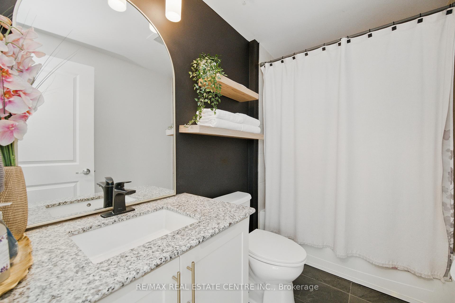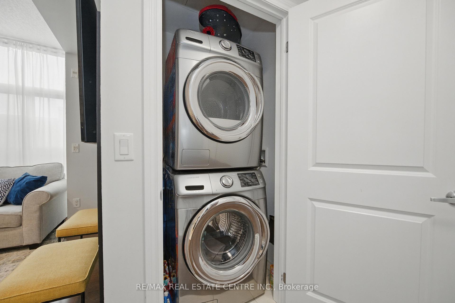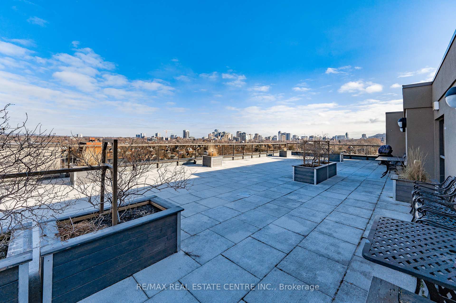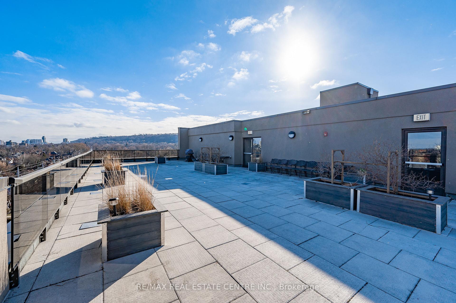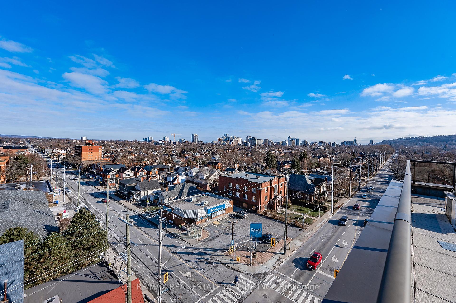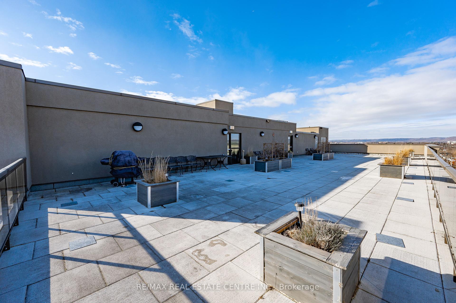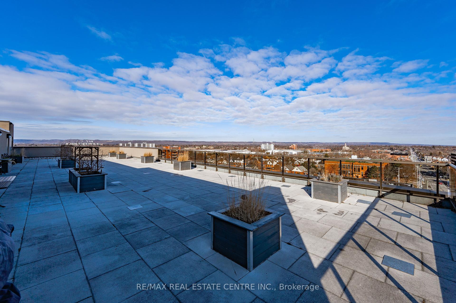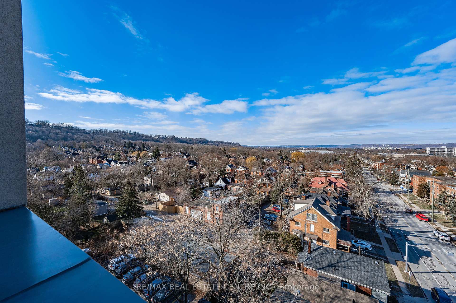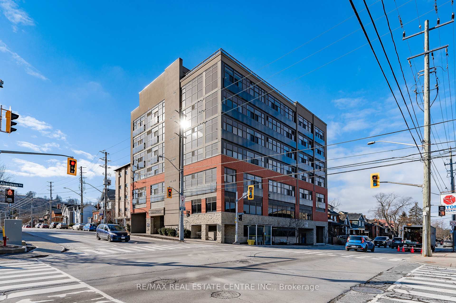$509,900
Available - For Sale
Listing ID: X11985956
427 Aberdeen Ave , Unit 401, Hamilton, L8P 2S4, Ontario
| Experience modern elegance in this open-concept corner unit condo, bathed in natural light from stunning floor-to-ceiling windows. The sleek kitchen showcases granite countertops, new subway tile backsplash and stainless steel appliances, while the recently renovated bathroom boasts an elegant design. The master bedroom features a spacious walk-in closet, and the unit is carpet-free with new laminate flooring in both bedrooms for a fresh, refined feel. High ceilings and a Juliette balcony add to the airy ambiance, while a new washer, dryer, dishwasher, and stove provide everyday convenience. Ideally located near Hwy 401, St. Joseph's Hospital, McMaster Hospital & University, Chedoke Golf Course, scenic trails, and Locke Street Shops District, this sophisticated condo is perfect for first-time buyers or investors. Dont miss out book your private showing today! |
| Price | $509,900 |
| Taxes: | $4043.90 |
| Maintenance Fee: | 524.77 |
| Occupancy by: | Owner |
| Address: | 427 Aberdeen Ave , Unit 401, Hamilton, L8P 2S4, Ontario |
| Province/State: | Ontario |
| Property Management | Property Management Guild |
| Condo Corporation No | WSCC |
| Level | 5 |
| Unit No | 1 |
| Locker No | 22 |
| Directions/Cross Streets: | Dundurn / Aberdeen |
| Rooms: | 4 |
| Bedrooms: | 2 |
| Bedrooms +: | |
| Kitchens: | 1 |
| Family Room: | N |
| Basement: | None |
| Level/Floor | Room | Length(ft) | Width(ft) | Descriptions | |
| Room 1 | Main | Foyer | 4 | 4.82 | Ceramic Floor |
| Room 2 | Main | Kitchen | 9.28 | 8.99 | Ceramic Floor, Stainless Steel Appl, Backsplash |
| Room 3 | Main | Living | 13.81 | 13.35 | Hardwood Floor, Open Concept, Window Flr to Ceil |
| Room 4 | Main | Prim Bdrm | 11.48 | 9.97 | Laminate, W/I Closet, Window |
| Room 5 | Main | 2nd Br | 10.07 | 8.89 | Laminate, Closet, Window |
| Room 6 | Main | Bathroom | 8.89 | 5.18 | 4 Pc Bath, Ceramic Floor |
| Washroom Type | No. of Pieces | Level |
| Washroom Type 1 | 4 | Main |
| Approximatly Age: | 11-15 |
| Property Type: | Condo Apt |
| Style: | Apartment |
| Exterior: | Brick, Stucco/Plaster |
| Garage Type: | Underground |
| Garage(/Parking)Space: | 1.00 |
| Drive Parking Spaces: | 1 |
| Park #1 | |
| Parking Spot: | 8 |
| Parking Type: | Owned |
| Legal Description: | A |
| Exposure: | S |
| Balcony: | Jlte |
| Locker: | Owned |
| Pet Permited: | Restrict |
| Approximatly Age: | 11-15 |
| Approximatly Square Footage: | 700-799 |
| Building Amenities: | Rooftop Deck/Garden |
| Property Features: | Hospital, Library, Park, Public Transit, School |
| Maintenance: | 524.77 |
| Water Included: | Y |
| Common Elements Included: | Y |
| Heat Included: | Y |
| Parking Included: | Y |
| Building Insurance Included: | Y |
| Fireplace/Stove: | N |
| Heat Source: | Gas |
| Heat Type: | Forced Air |
| Central Air Conditioning: | Central Air |
| Central Vac: | N |
| Laundry Level: | Main |
| Ensuite Laundry: | Y |
$
%
Years
This calculator is for demonstration purposes only. Always consult a professional
financial advisor before making personal financial decisions.
| Although the information displayed is believed to be accurate, no warranties or representations are made of any kind. |
| RE/MAX REAL ESTATE CENTRE INC. |
|
|

Paul Sanghera
Sales Representative
Dir:
416.877.3047
Bus:
905-272-5000
Fax:
905-270-0047
| Virtual Tour | Book Showing | Email a Friend |
Jump To:
At a Glance:
| Type: | Condo - Condo Apt |
| Area: | Hamilton |
| Municipality: | Hamilton |
| Neighbourhood: | Kirkendall |
| Style: | Apartment |
| Approximate Age: | 11-15 |
| Tax: | $4,043.9 |
| Maintenance Fee: | $524.77 |
| Beds: | 2 |
| Baths: | 1 |
| Garage: | 1 |
| Fireplace: | N |
Locatin Map:
Payment Calculator:

