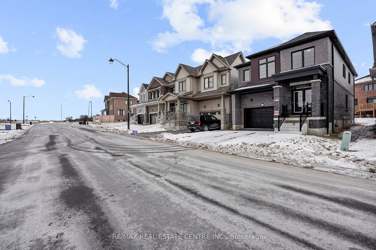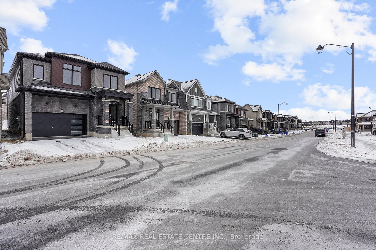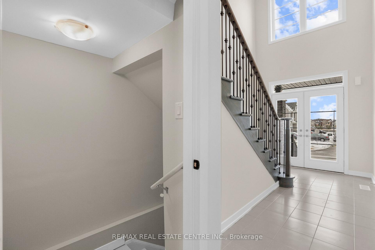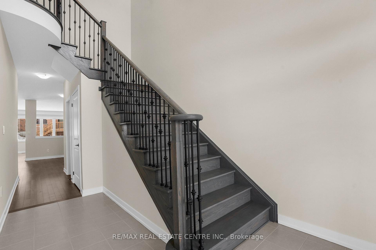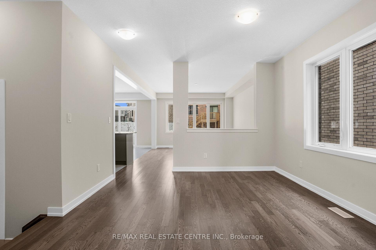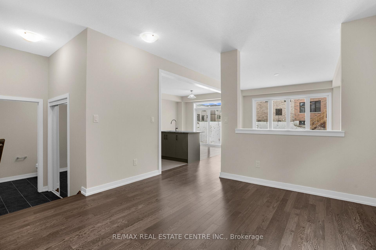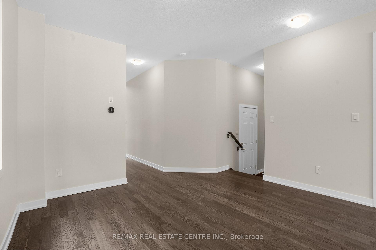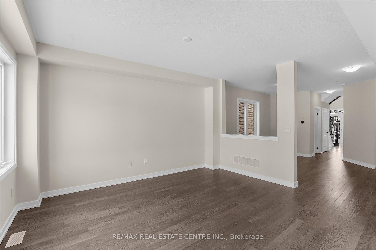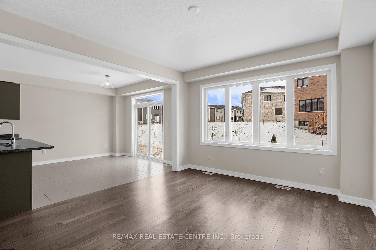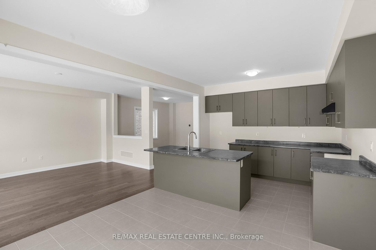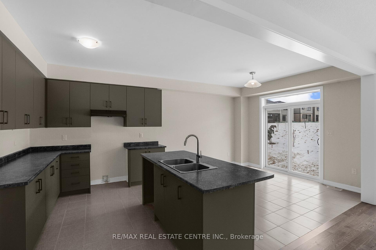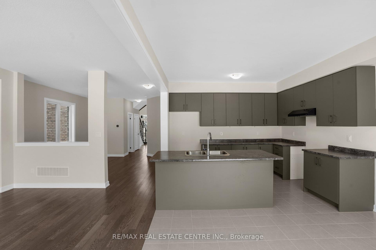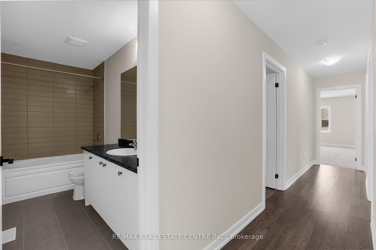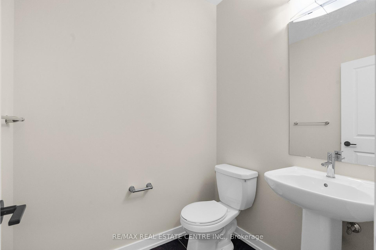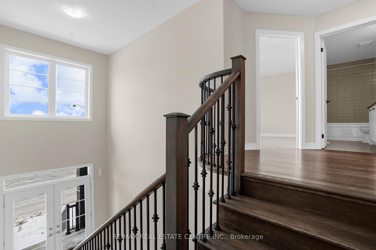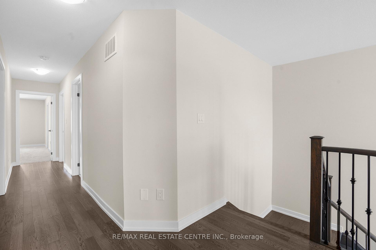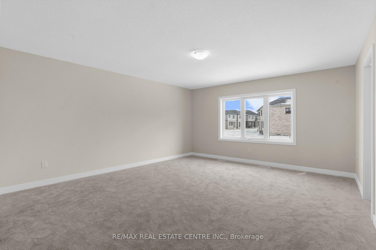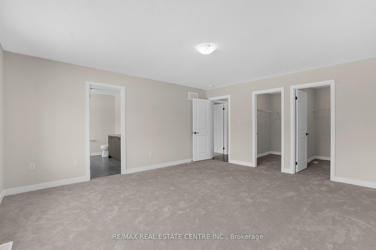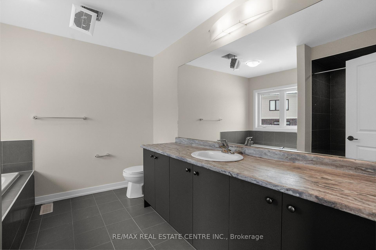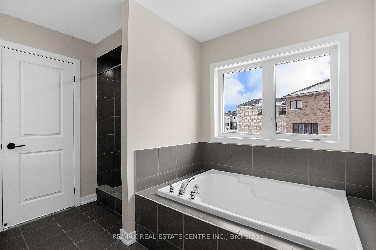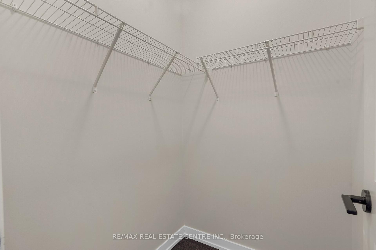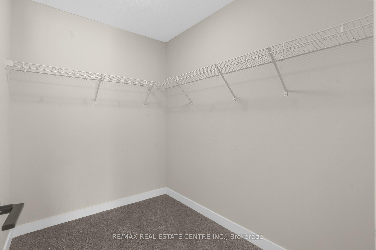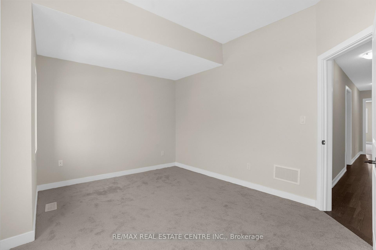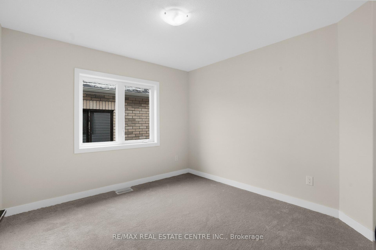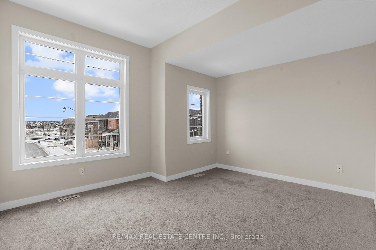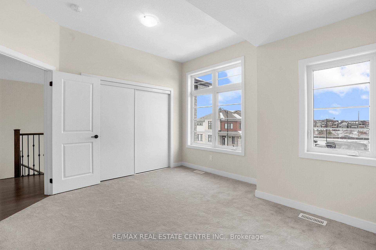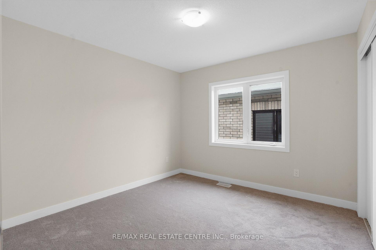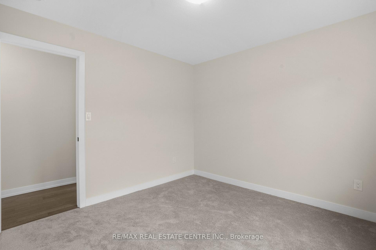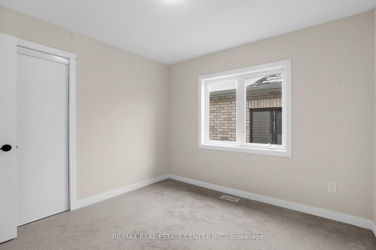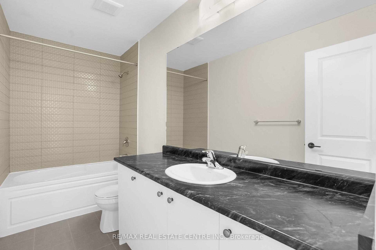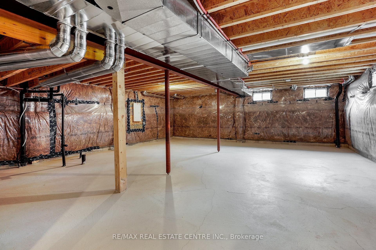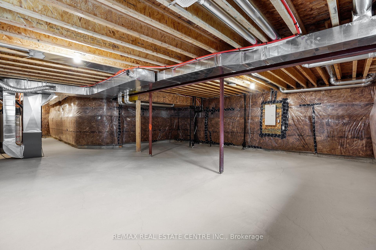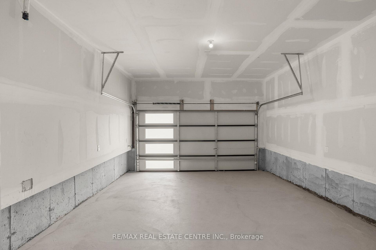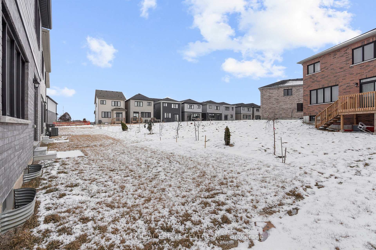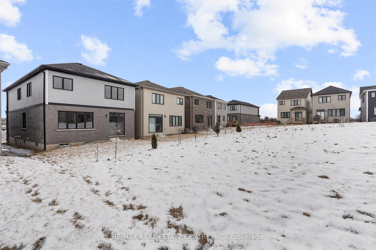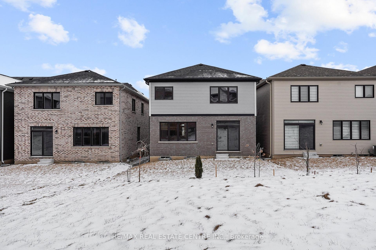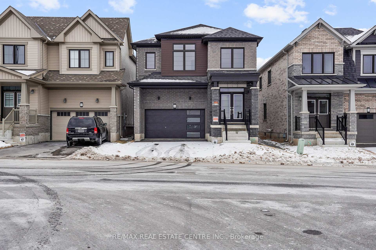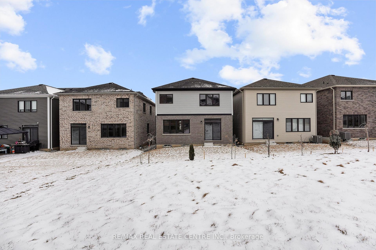$954,902
Available - For Sale
Listing ID: X11960747
180 Lilac Circ , Haldimand, N3W 0H5, Ontario
| Brand New, Never Lived-In 4-Bedroom, 3-Bathroom Home in a New Subdivision in Caledonia. Spanning over 2,300 sqft, this upgraded property offers ample space and modern finishes. Enjoy the separate living and family rooms, perfect for family gatherings. The stylish eat-in kitchen features ceramic flooring, a breakfast bar, and a spacious breakfast area that leads to the backyard. The oak staircase with iron pickets adds an elegant touch. The main floor living room boasts gleaming hardwood floors, while the family room is brightened by a large window that floods the space with natural light. Additional storage is available with a walk-in coat closet and another coat closet accessible from the garage. The primary bedroom is a retreat with a luxurious 5-piece ensuite and his-and-hers walk-in closets. The second bedroom features a double closet and a large window that fills the room with daylight. The other two bedrooms are generously sized with windows and closets. Convenient second-floor laundry completes this beautiful home. |
| Price | $954,902 |
| Taxes: | $5649.13 |
| DOM | 41 |
| Occupancy: | Vacant |
| Address: | 180 Lilac Circ , Haldimand, N3W 0H5, Ontario |
| Lot Size: | 33.14 x 91.86 (Feet) |
| Directions/Cross Streets: | McClung Road / Lilac Circle |
| Rooms: | 10 |
| Bedrooms: | 4 |
| Bedrooms +: | |
| Kitchens: | 1 |
| Family Room: | Y |
| Basement: | Unfinished |
| Level/Floor | Room | Length(ft) | Width(ft) | Descriptions | |
| Room 1 | Main | Family | 14.01 | 12 | Hardwood Floor, O/Looks Living, Large Window |
| Room 2 | Main | Living | 12.89 | 12 | Hardwood Floor, Open Concept, Window |
| Room 3 | Main | Kitchen | 12.5 | 9.51 | Ceramic Floor, Breakfast Bar, O/Looks Family |
| Room 4 | Main | Breakfast | 12.5 | 10.92 | Ceramic Floor, W/O To Patio |
| Room 5 | 2nd | Prim Bdrm | 16.5 | 10.82 | Broadloom, 5 Pc Ensuite, His/Hers Closets |
| Room 6 | 2nd | 2nd Br | 13.91 | 11.91 | Broadloom, Large Window, Double Closet |
| Room 7 | 2nd | 3rd Br | 10.53 | 10.53 | Broadloom, Window, Closet |
| Room 8 | 2nd | 4th Br | 10.53 | 10.53 | Broadloom, Window, Closet |
| Washroom Type | No. of Pieces | Level |
| Washroom Type 1 | 5 | 2nd |
| Washroom Type 2 | 4 | 2nd |
| Washroom Type 3 | 2 | Main |
| Property Type: | Detached |
| Style: | 2-Storey |
| Exterior: | Brick |
| Garage Type: | Attached |
| (Parking/)Drive: | Available |
| Drive Parking Spaces: | 2 |
| Pool: | None |
| Fireplace/Stove: | N |
| Heat Source: | Gas |
| Heat Type: | Forced Air |
| Central Air Conditioning: | Central Air |
| Central Vac: | N |
| Sewers: | Sewers |
| Water: | Municipal |
$
%
Years
This calculator is for demonstration purposes only. Always consult a professional
financial advisor before making personal financial decisions.
| Although the information displayed is believed to be accurate, no warranties or representations are made of any kind. |
| RE/MAX REAL ESTATE CENTRE INC. |
|
|

Paul Sanghera
Sales Representative
Dir:
416.877.3047
Bus:
905-272-5000
Fax:
905-270-0047
| Virtual Tour | Book Showing | Email a Friend |
Jump To:
At a Glance:
| Type: | Freehold - Detached |
| Area: | Haldimand |
| Municipality: | Haldimand |
| Neighbourhood: | Haldimand |
| Style: | 2-Storey |
| Lot Size: | 33.14 x 91.86(Feet) |
| Tax: | $5,649.13 |
| Beds: | 4 |
| Baths: | 3 |
| Fireplace: | N |
| Pool: | None |
Locatin Map:
Payment Calculator:

