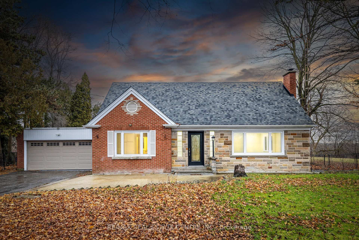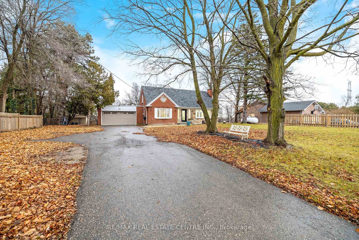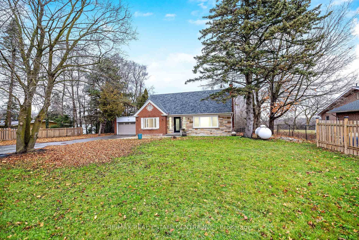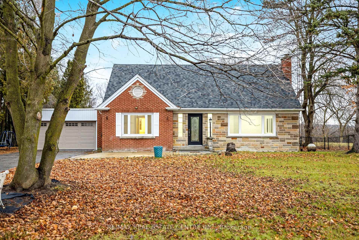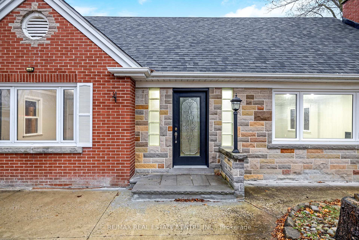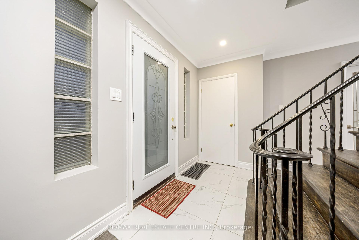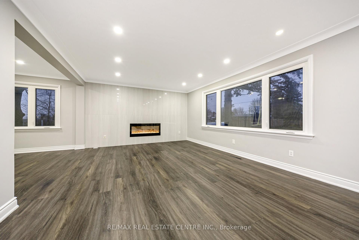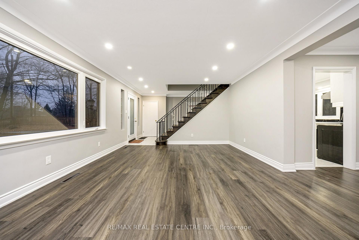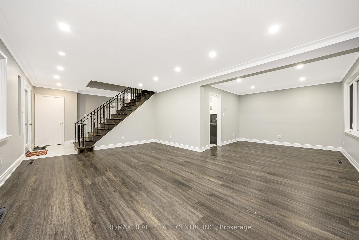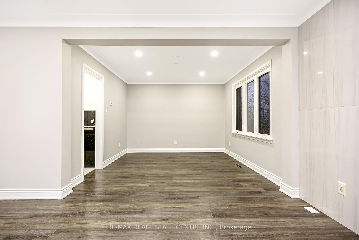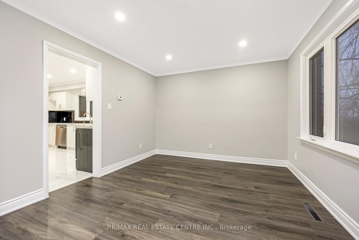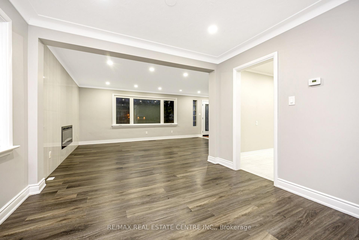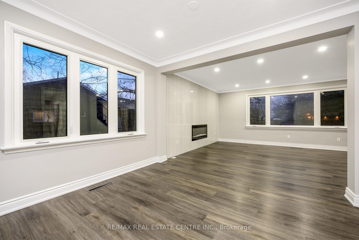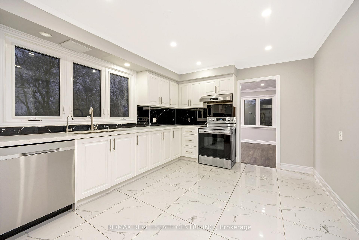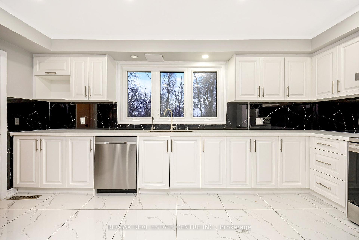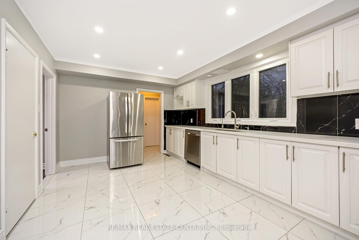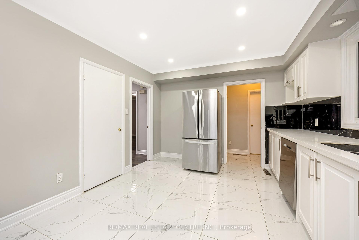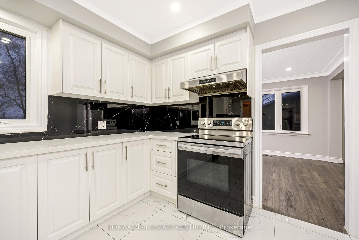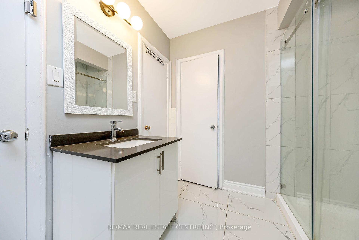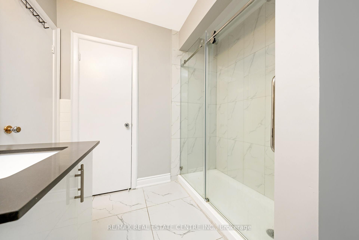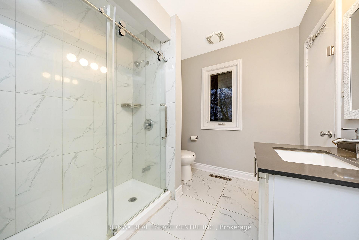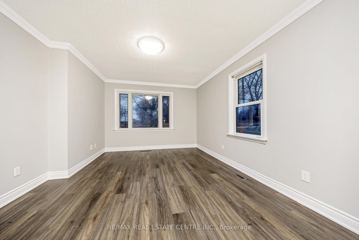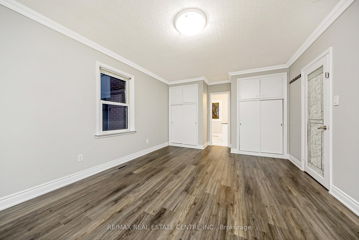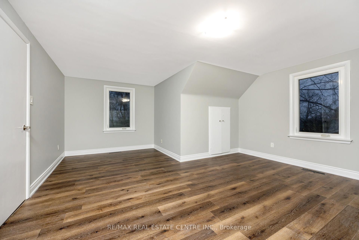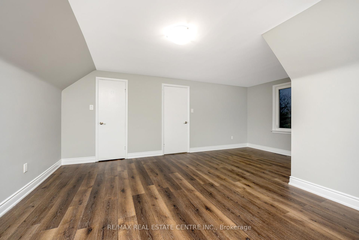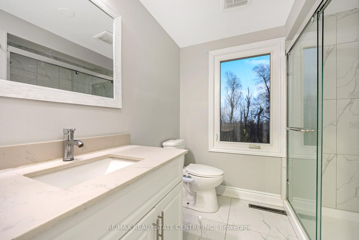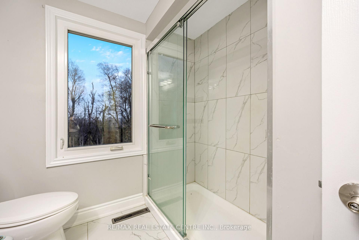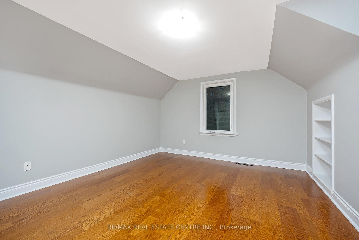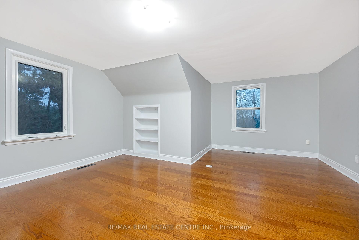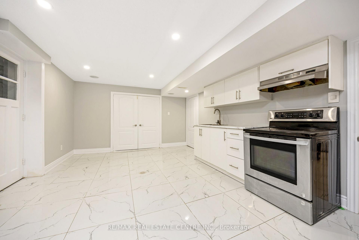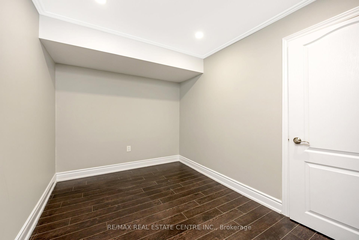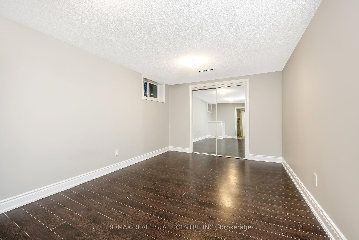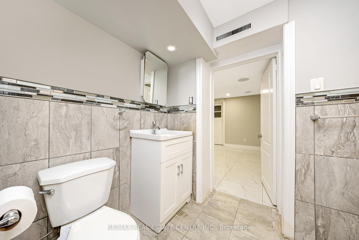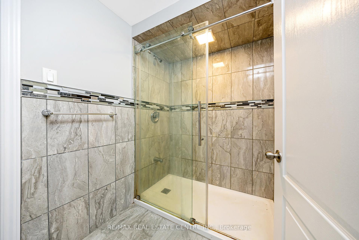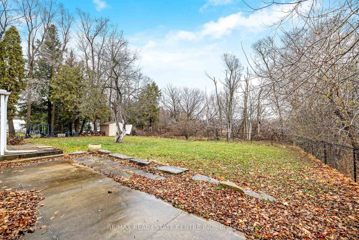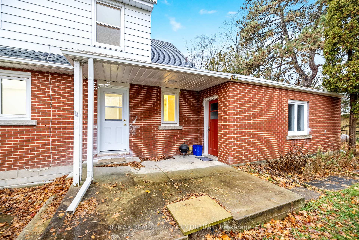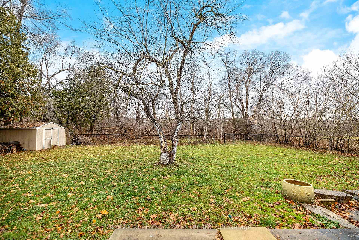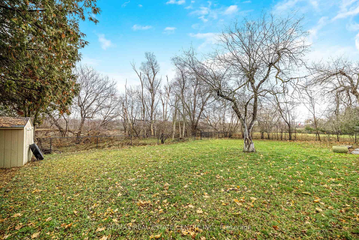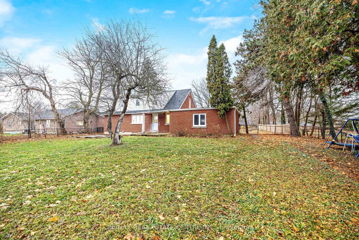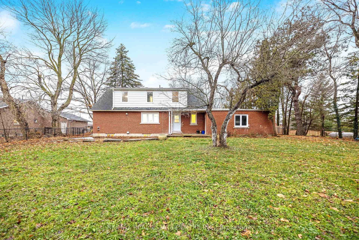$1,099,000
Available - For Sale
Listing ID: W11926351
9291 Highway 25 Road , Halton Hills, L9T 2X7, Halton
| Country Living with city benefits. Discover this spacious family home at 9291 Highway 25, perfectly situated on the edge of Halton Hills for the best of country living with easy city access. This property offers a charming and functional layout with generous bedroom sizes and plenty of storage space. The main floor features a formal living and dining room with large windows that fill the space with natural light. The upgraded kitchen is a chefs dream, complete with a cozy dinette area for family meals. With entrances from both the front and back of the house, including the large double-car garage, this home is designed for easy living. The finished basement offers a separate entrance and includes an additional bedroom, a 4-piece washroom, and a large kitchen and living area, perfect for extended family, guests, or potential rental income. Located in a peaceful rural setting, yet just minutes from the amenities of Halton Hills and Milton, this home offers privacy, comfort, and convenience. Ideal for multi-generational families or anyone looking to enjoy both the tranquility of the countryside and the benefits of city living. Don't miss your chance to own this versatile property schedule your private showing today! Sellers schedules to accompany all offers, allow 72 hours irrevocable. Buyers to verify taxes, rentals, parking and all fees. |
| Price | $1,099,000 |
| Taxes: | $4968.00 |
| DOM | 59 |
| Occupancy by: | Vacant |
| Address: | 9291 Highway 25 Road , Halton Hills, L9T 2X7, Halton |
| Lot Size: | 100.15 x 200.55 (Feet) |
| Directions/Cross Streets: | Hwy 25 north of Regional rd 9 |
| Rooms: | 12 |
| Bedrooms: | 3 |
| Bedrooms +: | 1 |
| Kitchens: | 2 |
| Family Room: | T |
| Basement: | Apartment, Separate Ent |
| Level/Floor | Room | Length(ft) | Width(ft) | Descriptions | |
| Room 1 | Main | Family Ro | 20.5 | 14.5 | |
| Room 2 | Main | Dining Ro | 10.99 | 10.99 | |
| Room 3 | Main | Kitchen | 15.97 | 9.02 | |
| Room 4 | Main | Primary B | 15.78 | 13.19 | |
| Room 5 | Main | Bathroom | 4 Pc Bath | ||
| Room 6 | Second | Bedroom 2 | 18.47 | 16.47 | |
| Room 7 | Second | Bedroom 3 | 13.48 | 17.48 | |
| Room 8 | Second | Bathroom | 4 Pc Bath | ||
| Room 9 | Basement | Kitchen | 17.71 | 11.48 | |
| Room 10 | Basement | Bedroom 4 | 12 | 7.97 | |
| Room 11 | Basement | Bathroom | 4 Pc Bath | ||
| Room 12 | Basement | Laundry |
| Washroom Type | No. of Pieces | Level |
| Washroom Type 1 | 4 | Ground |
| Washroom Type 2 | 4 | 2nd |
| Washroom Type 3 | 4 | 3rd |
| Washroom Type 4 | 4 | Ground |
| Washroom Type 5 | 4 | Second |
| Washroom Type 6 | 4 | Third |
| Washroom Type 7 | 0 | |
| Washroom Type 8 | 0 | |
| Washroom Type 9 | 4 | Ground |
| Washroom Type 10 | 4 | Second |
| Washroom Type 11 | 4 | Third |
| Washroom Type 12 | 0 | |
| Washroom Type 13 | 0 |
| Total Area: | 0.00 |
| Approximatly Age: | 51-99 |
| Property Type: | Detached |
| Style: | 2-Storey |
| Exterior: | Brick, Stone |
| Garage Type: | Attached |
| (Parking/)Drive: | Private |
| Drive Parking Spaces: | 8 |
| Park #1 | |
| Parking Type: | Private |
| Park #2 | |
| Parking Type: | Private |
| Pool: | None |
| Other Structures: | Garden Shed |
| Approximatly Age: | 51-99 |
| Approximatly Square Footage: | 2000-2500 |
| CAC Included: | N |
| Water Included: | N |
| Cabel TV Included: | N |
| Common Elements Included: | N |
| Heat Included: | N |
| Parking Included: | N |
| Condo Tax Included: | N |
| Building Insurance Included: | N |
| Fireplace/Stove: | Y |
| Heat Source: | Propane |
| Heat Type: | Forced Air |
| Central Air Conditioning: | None |
| Central Vac: | N |
| Laundry Level: | Syste |
| Ensuite Laundry: | F |
| Elevator Lift: | False |
| Sewers: | Septic |
| Utilities-Cable: | A |
| Utilities-Hydro: | A |
| Utilities-Sewers: | N |
| Utilities-Gas: | A |
| Utilities-Municipal Water: | N |
| Utilities-Telephone: | A |
$
%
Years
This calculator is for demonstration purposes only. Always consult a professional
financial advisor before making personal financial decisions.
| Although the information displayed is believed to be accurate, no warranties or representations are made of any kind. |
| RE/MAX REAL ESTATE CENTRE INC. |
|
|

Paul Sanghera
Sales Representative
Dir:
416.877.3047
Bus:
905-272-5000
Fax:
905-270-0047
| Virtual Tour | Book Showing | Email a Friend |
Jump To:
At a Glance:
| Type: | Freehold - Detached |
| Area: | Halton |
| Municipality: | Halton Hills |
| Neighbourhood: | 1064 - ES Rural Esquesing |
| Style: | 2-Storey |
| Lot Size: | 100.15 x 200.55(Feet) |
| Approximate Age: | 51-99 |
| Tax: | $4,968 |
| Beds: | 3+1 |
| Baths: | 3 |
| Fireplace: | Y |
| Pool: | None |
Locatin Map:
Payment Calculator:

