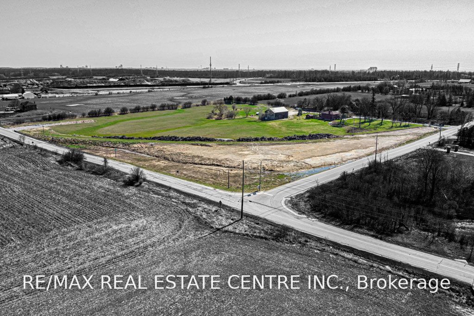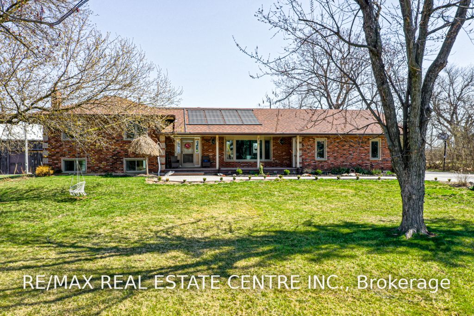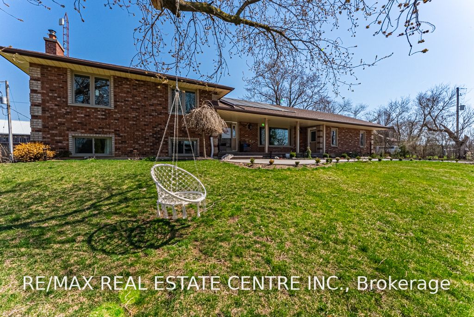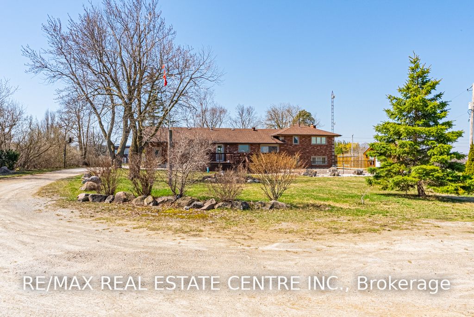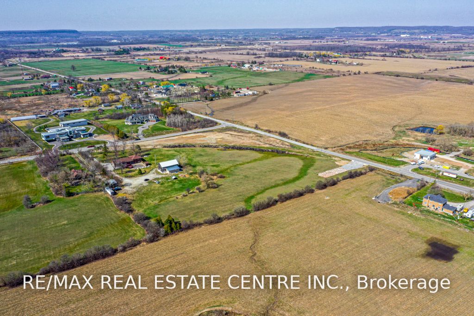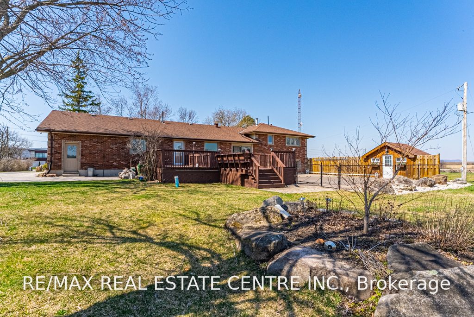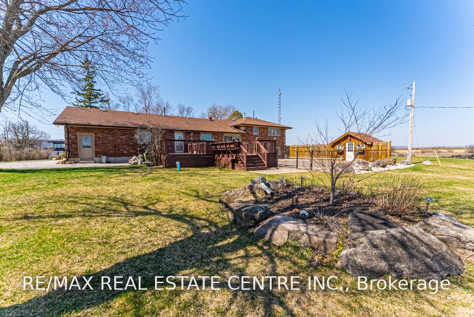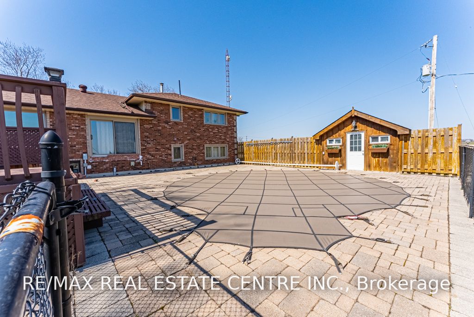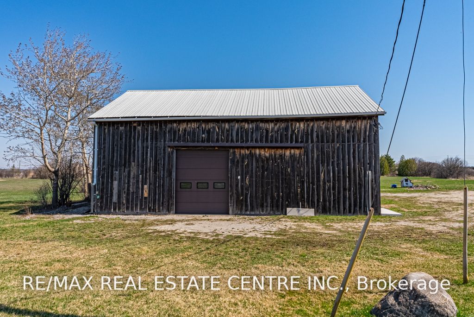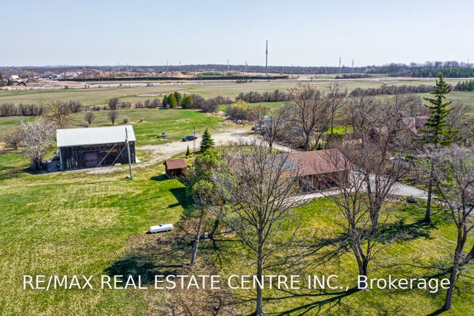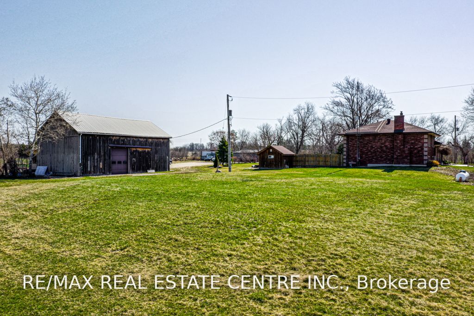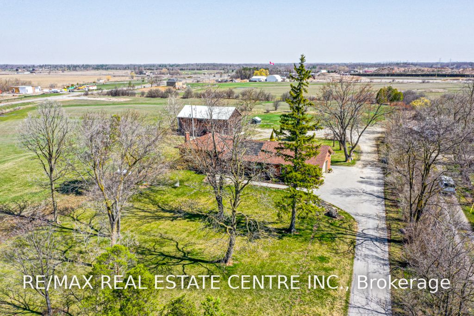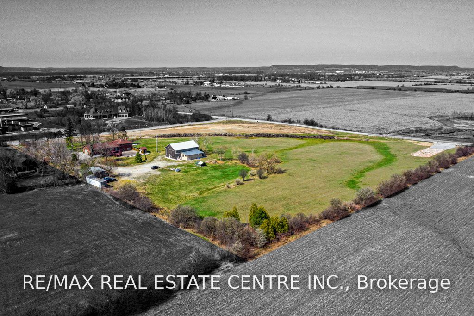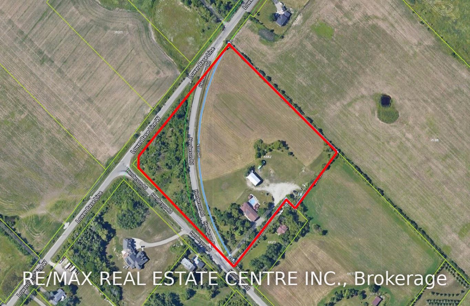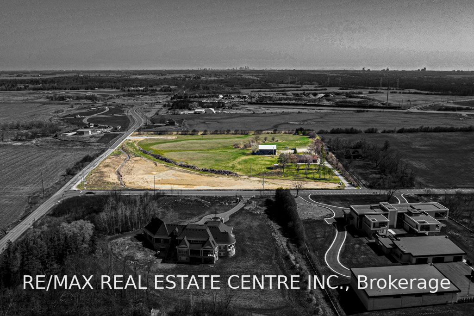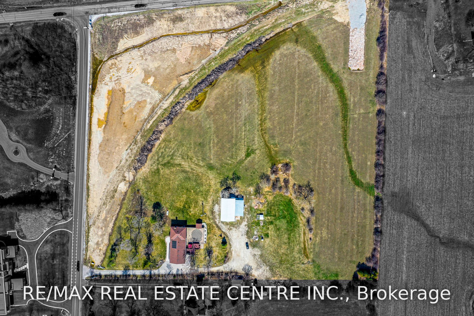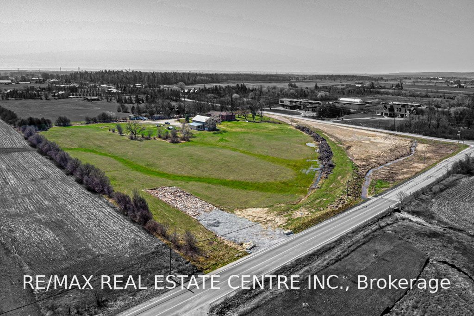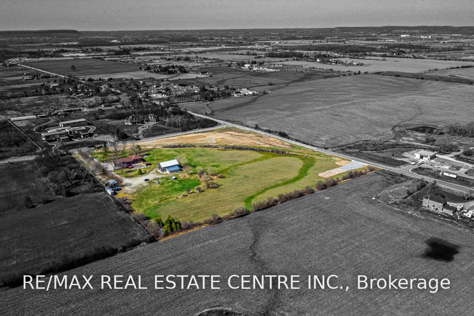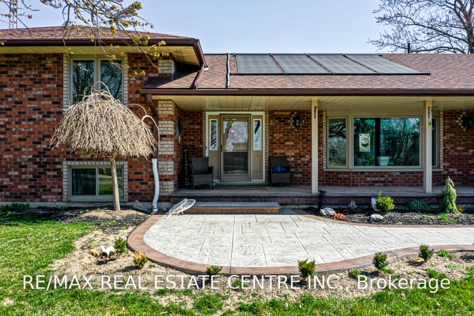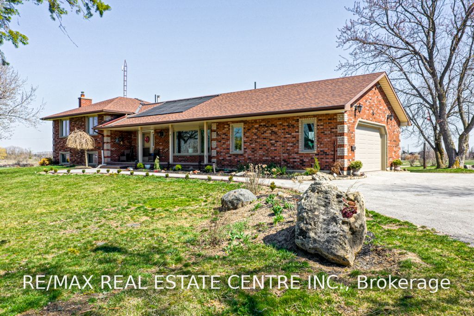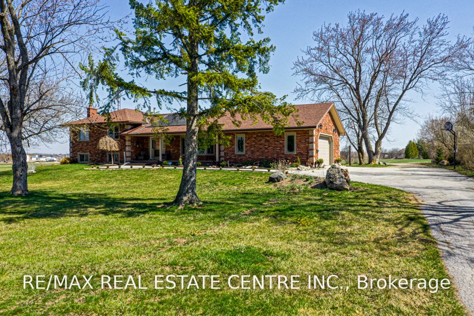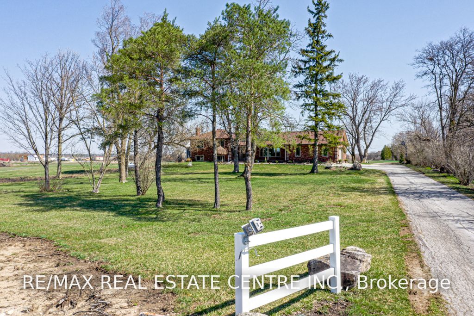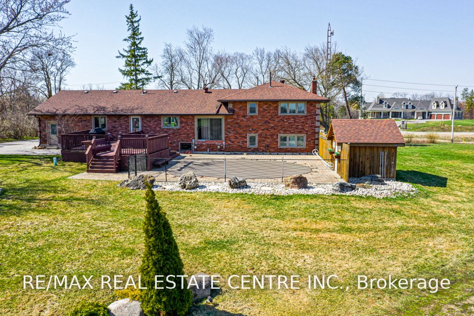$8,500,000
Available - For Sale
Listing ID: W5911708
4487 Henderson Rd , Milton, L9T 2X5, Ontario
| Rare Opportunity! Chance To Own 9.9 Acres With Frontage On Lower Base And Henderson Road In Milton's Strategic Employment Corridor. Located Between Milton And Oakville, And Just 1Km From The New Cn Logistics Hub (Currently Under Construction). Easy Access To Regional Road 25, Minutes To Highway 407, And Halfway Between The 401 And Qew. Land Currently Zoned A1 - With An Overlay Of Fse (Future Strategic Employment Land) The Existing Open-Concept Home Offers 3+1 Bedrooms And 2.5 Bathrooms. Fantastic Property To Entertain, With Loads Of Room For Parking, Enjoy This Spectacular Property Year-Round. Also Features A 30 X 50 Barn With Separate Hydro And Overhead Door 11'6 X 10' Opening. |
| Price | $8,500,000 |
| Taxes: | $3228.00 |
| Assessment: | $440000 |
| Assessment Year: | 2022 |
| DOM | 10 |
| Occupancy: | Owner |
| Address: | 4487 Henderson Rd , Milton, L9T 2X5, Ontario |
| Lot Size: | 682.00 x 756.00 (Feet) |
| Acreage: | 5-9.99 |
| Directions/Cross Streets: | Hwy 25/Lower Base Line |
| Rooms: | 8 |
| Bedrooms: | 3 |
| Bedrooms +: | 1 |
| Kitchens: | 1 |
| Family Room: | Y |
| Basement: | Finished, Full |
| Level/Floor | Room | Length(ft) | Width(ft) | Descriptions | |
| Room 1 | Ground | Dining | 11.25 | 9.25 | Hardwood Floor, Open Concept |
| Room 2 | Ground | Kitchen | 22.3 | 9.74 | Granite Counter |
| Room 3 | 2nd | Prim Bdrm | 13.78 | 13.71 | O/Looks Pool, O/Looks Backyard |
| Room 4 | 2nd | 2nd Br | 13.38 | 10.1 | O/Looks Garden |
| Room 5 | 2nd | 3rd Br | 10.59 | 9.91 | O/Looks Garden |
| Room 6 | Lower | Family | 22.83 | 15.74 | Gas Fireplace |
| Room 7 | Lower | Den | 13.45 | 13.32 | |
| Room 8 | Bsmt | Rec | 25.98 | 10.3 | Walk-Up |
| Washroom Type | No. of Pieces | Level |
| Washroom Type 1 | 2 | Main |
| Washroom Type 2 | 4 | 2nd |
| Washroom Type 3 | 3 | Bsmt |
| Approximatly Age: | 51-99 |
| Property Type: | Detached |
| Style: | Sidesplit 4 |
| Exterior: | Brick |
| Garage Type: | Attached |
| (Parking/)Drive: | Private |
| Drive Parking Spaces: | 10 |
| Pool: | Inground |
| Other Structures: | Barn |
| Approximatly Age: | 51-99 |
| Approximatly Square Footage: | 1500-2000 |
| Property Features: | Part Cleared, Wooded/Treed |
| Fireplace/Stove: | Y |
| Heat Source: | Propane |
| Heat Type: | Forced Air |
| Central Air Conditioning: | Central Air |
| Central Vac: | Y |
| Laundry Level: | Lower |
| Elevator Lift: | N |
| Sewers: | Septic |
| Water: | Well |
| Water Supply Types: | Cistern |
| Utilities-Cable: | A |
| Utilities-Hydro: | A |
| Utilities-Sewers: | A |
| Utilities-Gas: | A |
| Utilities-Municipal Water: | A |
| Utilities-Telephone: | A |
$
%
Years
This calculator is for demonstration purposes only. Always consult a professional
financial advisor before making personal financial decisions.
| Although the information displayed is believed to be accurate, no warranties or representations are made of any kind. |
| RE/MAX REAL ESTATE CENTRE INC., BROKERAGE |
|
|

Paul Sanghera
Sales Representative
Dir:
416.877.3047
Bus:
905-272-5000
Fax:
905-270-0047
| Virtual Tour | Book Showing | Email a Friend |
Jump To:
At a Glance:
| Type: | Freehold - Detached |
| Area: | Halton |
| Municipality: | Milton |
| Neighbourhood: | Trafalgar |
| Style: | Sidesplit 4 |
| Lot Size: | 682.00 x 756.00(Feet) |
| Approximate Age: | 51-99 |
| Tax: | $3,228 |
| Beds: | 3+1 |
| Baths: | 3 |
| Fireplace: | Y |
| Pool: | Inground |
Locatin Map:
Payment Calculator:

