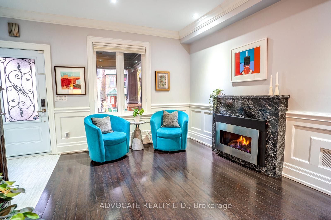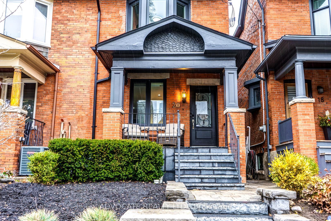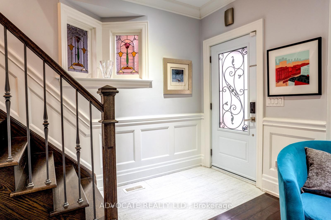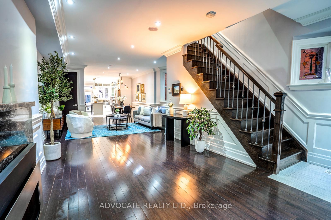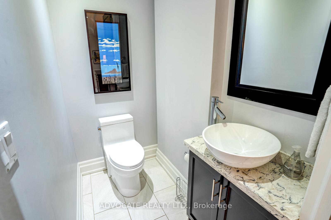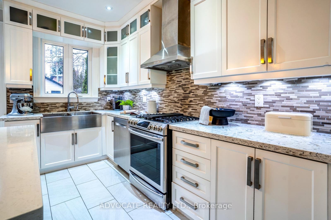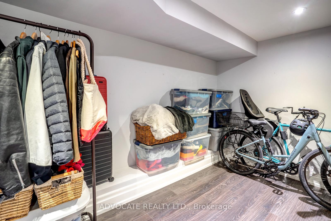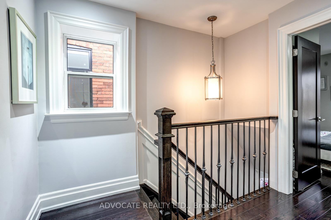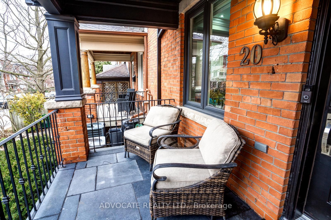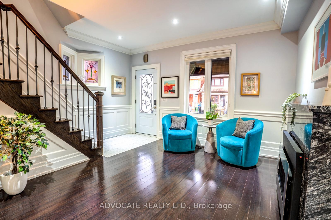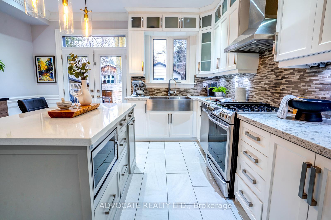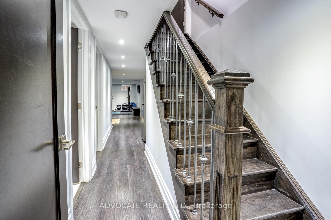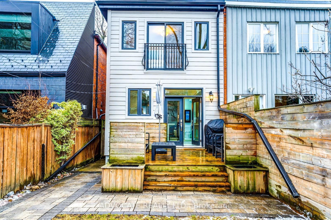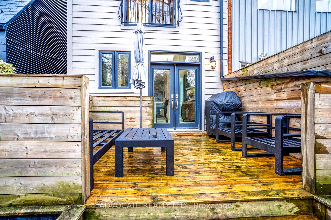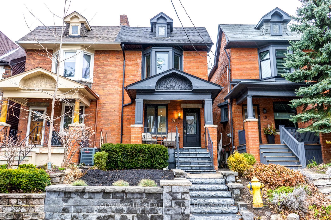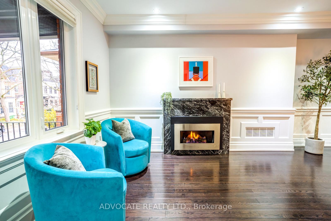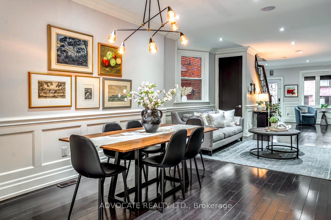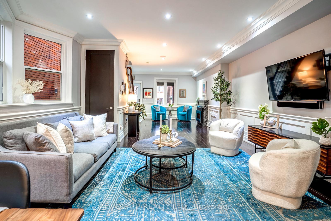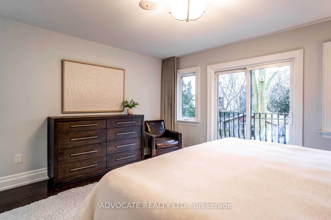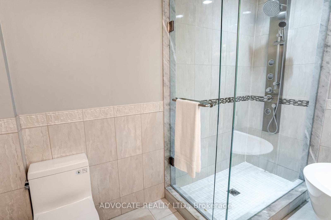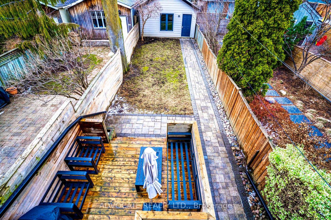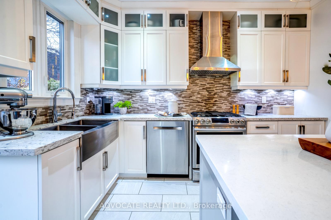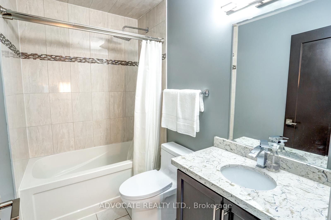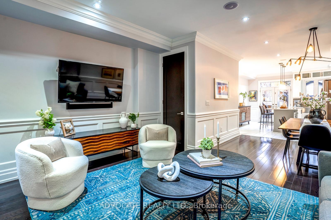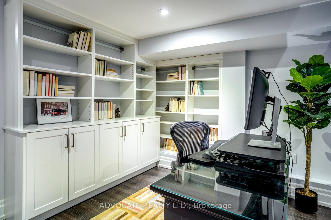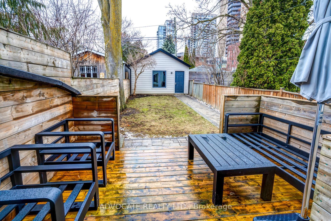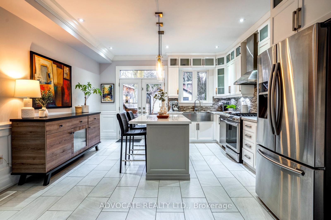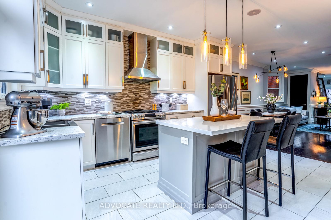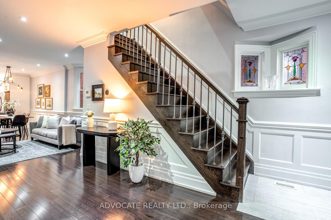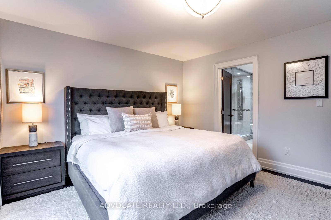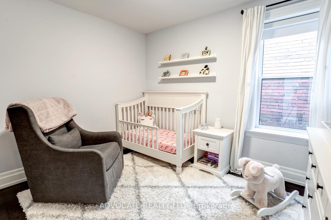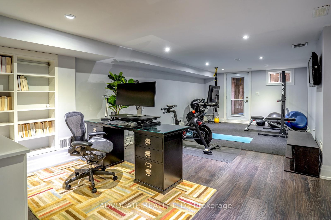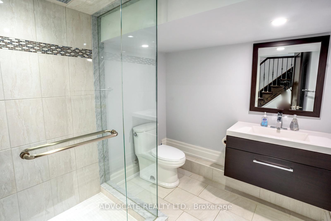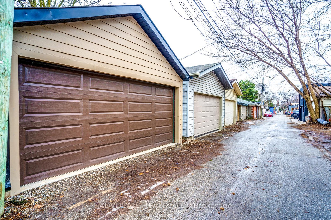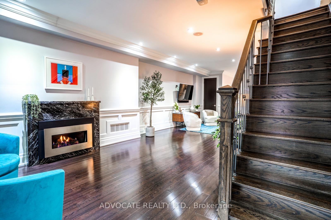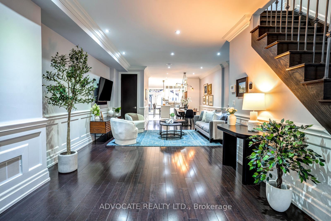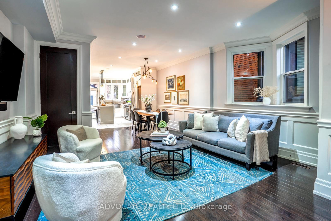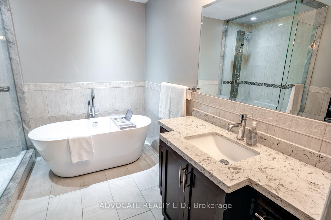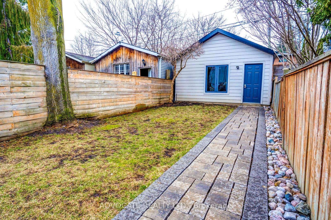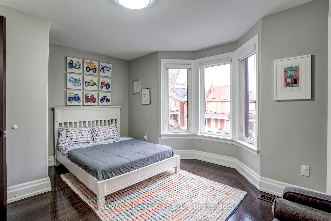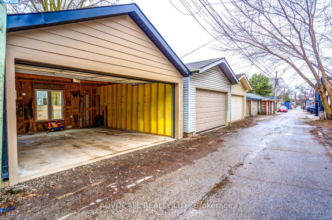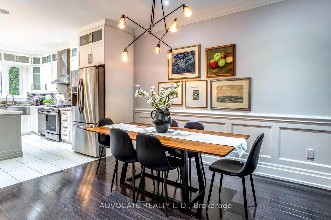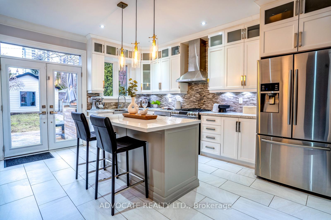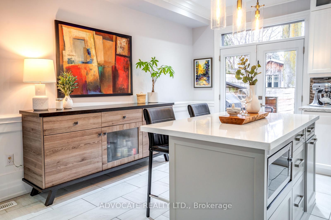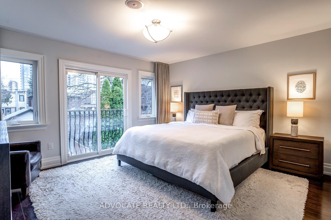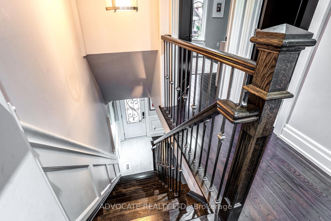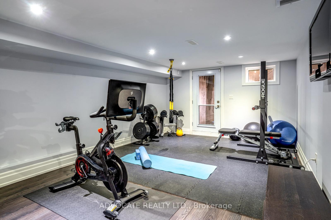$2,100,000
Available - For Sale
Listing ID: C12040473
20 Helena Aven , Toronto, M6G 2H2, Toronto
| Charming on the outside and fully renovated on the inside, this Wychwood house has it all: tons of space, open concept main floor, lots of light, 7ft basement, 2-car garage, and the perfect neighborhood. Homes like this rarely come on the market. With 2336 sq feet above grade plus an additional 1168 sq feet in the basement, you'll rarely find a home like this in this neighbourhood. With 4 bathrooms, including a primary ensuite and a main floor powder room, and 3 bedrooms, this is a home you'll be able to live in for a long time. The open concept living and dining area is perfect for formal entertaining or casual family living. You're sure to love your kitchen with its large quartz island and loads of counter and cupboard space. The French doors that open to the deck and garden make it great for summer entertaining. Upstairs, the Primary bedroom has its own ensuite bathroom complete with a luxurious tub and separate frameless glass shower. There are also 2 other good sized bedrooms and a 4 piece family bath . The lower level with its 7 ft ceilings is the perfect place for a home office, gym or rec room for kids - but it's big enough for all three so you won't have to choose. And no need to clear snow from your car, which will be protected in your two car garage! While you're sure to love your incredible new home, you'll find this location to be equally amazing. It's a short walk to the Wychwood Barns at the end of the block, the vibrant community hub with its farmer's market, playground, sports field, off leash dog area and local events venue. It's also a quick walk to the subway at Bathurst and St. Clair, all the great neighbourhood shops and restaurants along St. Clair, the Cedarvale park system and more. If you've been looking at homes, you'll know how rare it is to find one like this. Grab the opportunity to make it yours today! Home inspection report available on request. |
| Price | $2,100,000 |
| Taxes: | $4277.43 |
| Occupancy by: | Owner |
| Address: | 20 Helena Aven , Toronto, M6G 2H2, Toronto |
| Directions/Cross Streets: | Bathurst/St Clair |
| Rooms: | 7 |
| Rooms +: | 2 |
| Bedrooms: | 3 |
| Bedrooms +: | 0 |
| Family Room: | F |
| Basement: | Finished wit |
| Level/Floor | Room | Length(ft) | Width(ft) | Descriptions | |
| Room 1 | Main | Living Ro | 24.86 | 14.24 | Gas Fireplace, Hardwood Floor, Pot Lights |
| Room 2 | Main | Dining Ro | 13.12 | 15.09 | Hardwood Floor, Wainscoting, Open Concept |
| Room 3 | Main | Kitchen | 16.01 | 14.24 | Centre Island, Quartz Counter, W/O To Deck |
| Room 4 | Second | Primary B | 14.24 | 12.6 | 4 Pc Bath, W/W Closet, Juliette Balcony |
| Room 5 | Second | Bedroom 2 | 14.5 | 12.17 | Bay Window, Closet, Hardwood Floor |
| Room 6 | Second | Bedroom 3 | 11.09 | 10.76 | Large Closet, Closet Organizers, Hardwood Floor |
| Room 7 | Basement | Recreatio | 25.65 | 12.92 | Laminate, Pot Lights, W/O To Garden |
| Room 8 | Basement | Office | 12 | 7.84 | Laminate, Pot Lights |
| Room 9 | Basement | Laundry | 6.43 | 5.35 | Laundry Sink |
| Washroom Type | No. of Pieces | Level |
| Washroom Type 1 | 2 | Main |
| Washroom Type 2 | 4 | Second |
| Washroom Type 3 | 3 | Basement |
| Washroom Type 4 | 0 | |
| Washroom Type 5 | 0 |
| Total Area: | 0.00 |
| Approximatly Age: | 100+ |
| Property Type: | Semi-Detached |
| Style: | 2-Storey |
| Exterior: | Brick |
| Garage Type: | Detached |
| (Parking/)Drive: | Lane |
| Drive Parking Spaces: | 0 |
| Park #1 | |
| Parking Type: | Lane |
| Park #2 | |
| Parking Type: | Lane |
| Pool: | None |
| Approximatly Age: | 100+ |
| Approximatly Square Footage: | 2000-2500 |
| Property Features: | Park, Rec./Commun.Centre |
| CAC Included: | N |
| Water Included: | N |
| Cabel TV Included: | N |
| Common Elements Included: | N |
| Heat Included: | N |
| Parking Included: | N |
| Condo Tax Included: | N |
| Building Insurance Included: | N |
| Fireplace/Stove: | Y |
| Heat Type: | Forced Air |
| Central Air Conditioning: | Central Air |
| Central Vac: | N |
| Laundry Level: | Syste |
| Ensuite Laundry: | F |
| Sewers: | Sewer |
$
%
Years
This calculator is for demonstration purposes only. Always consult a professional
financial advisor before making personal financial decisions.
| Although the information displayed is believed to be accurate, no warranties or representations are made of any kind. |
| ADVOCATE REALTY LTD. |
|
|

Paul Sanghera
Sales Representative
Dir:
416.877.3047
Bus:
905-272-5000
Fax:
905-270-0047
| Virtual Tour | Book Showing | Email a Friend |
Jump To:
At a Glance:
| Type: | Freehold - Semi-Detached |
| Area: | Toronto |
| Municipality: | Toronto C02 |
| Neighbourhood: | Wychwood |
| Style: | 2-Storey |
| Approximate Age: | 100+ |
| Tax: | $4,277.43 |
| Beds: | 3 |
| Baths: | 4 |
| Fireplace: | Y |
| Pool: | None |
Locatin Map:
Payment Calculator:

