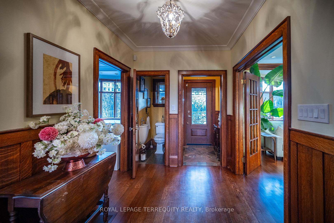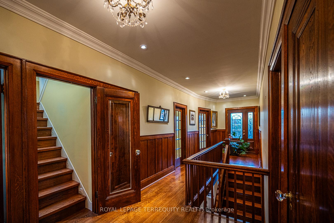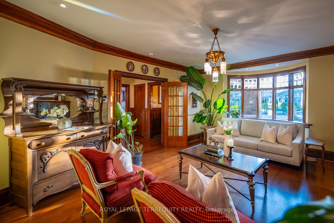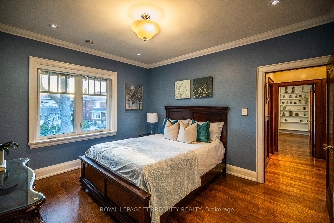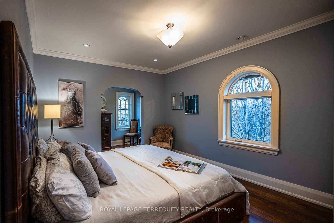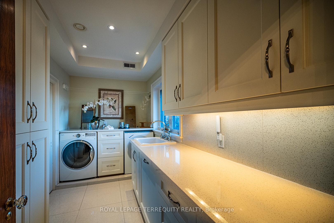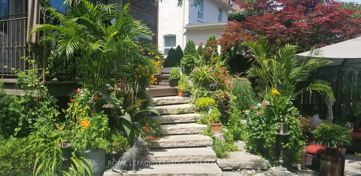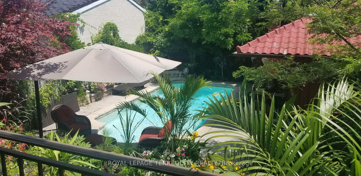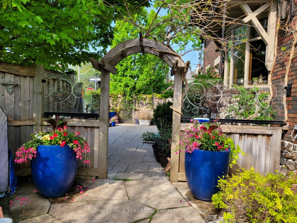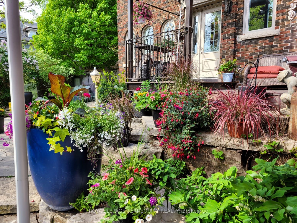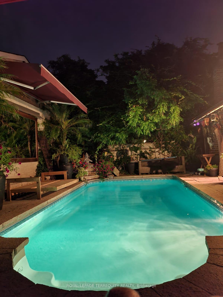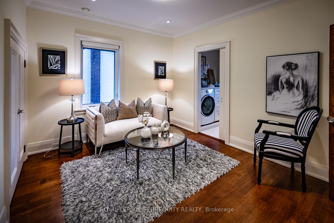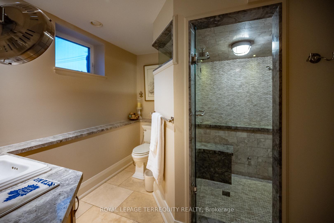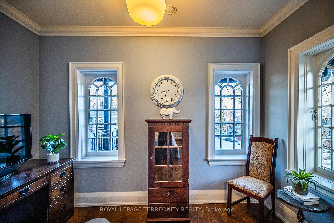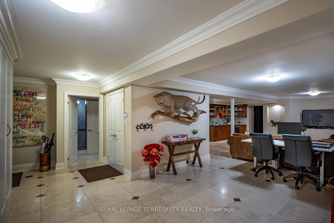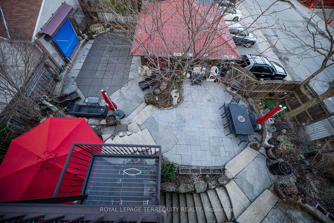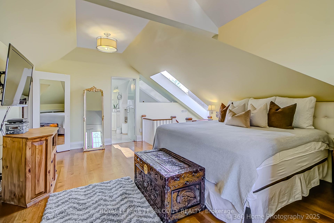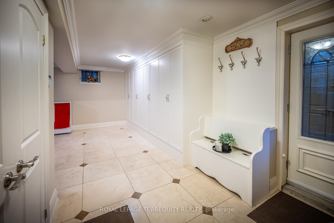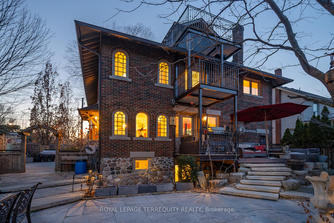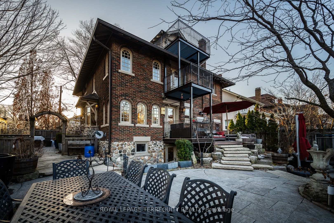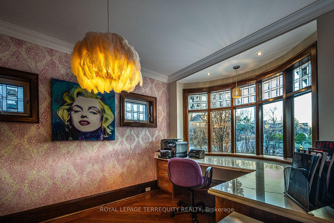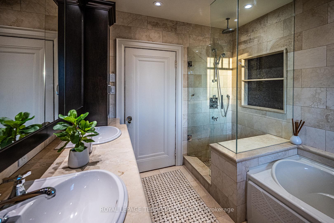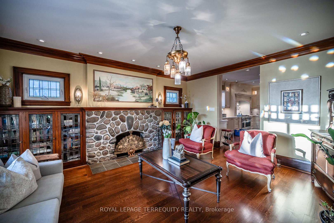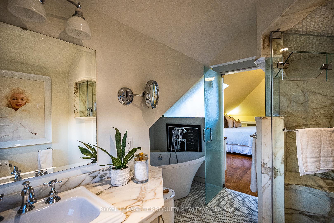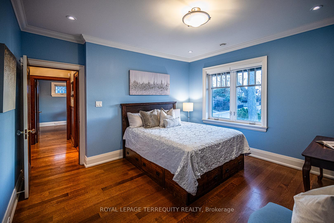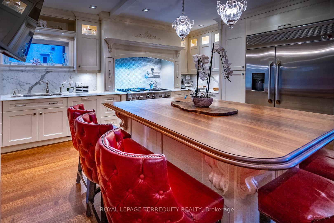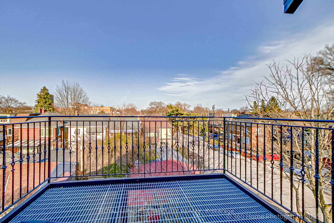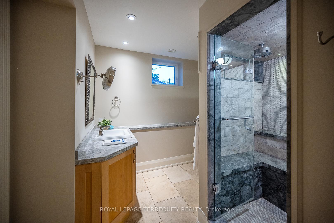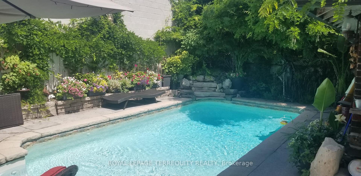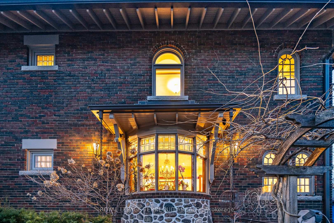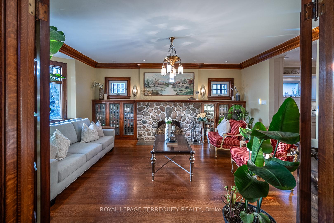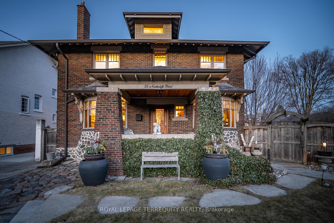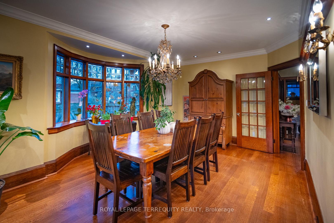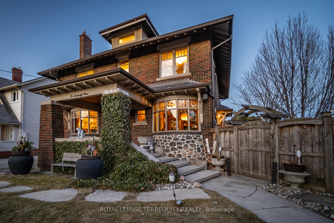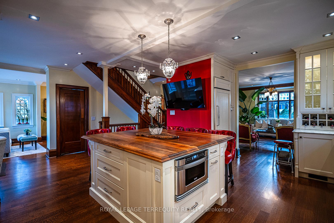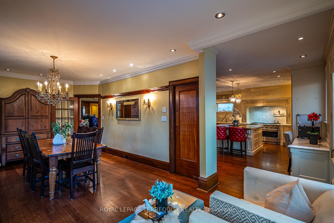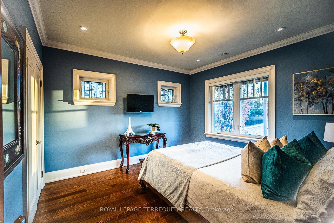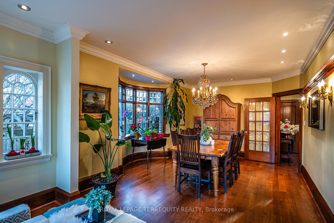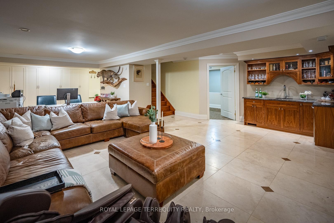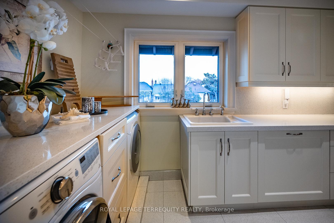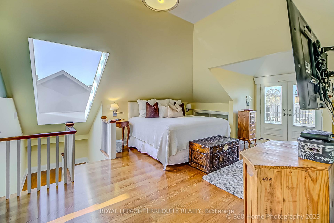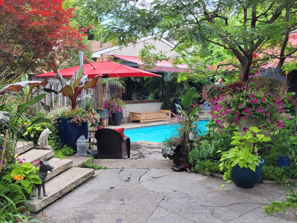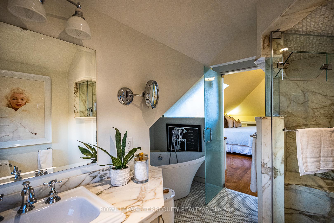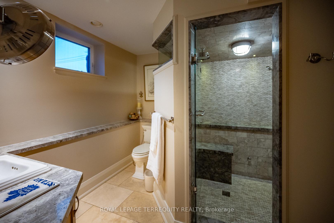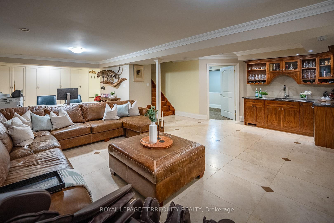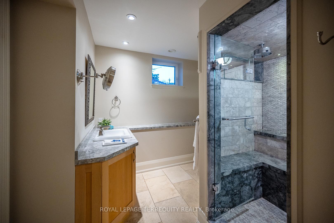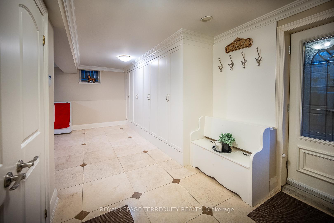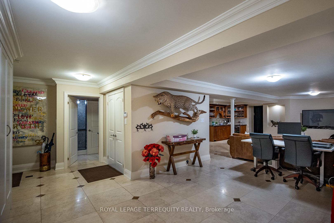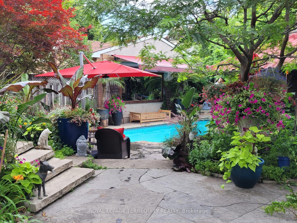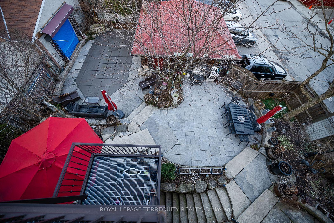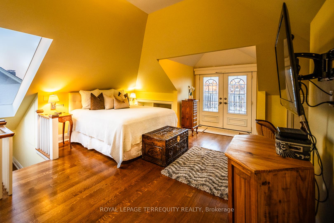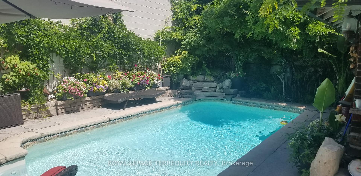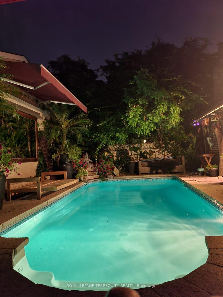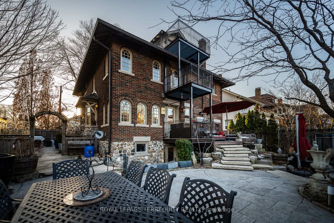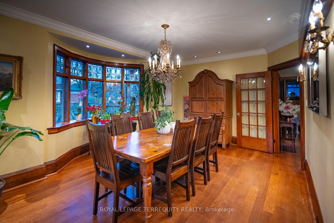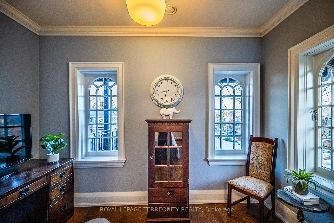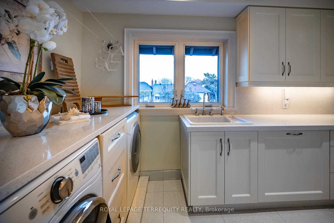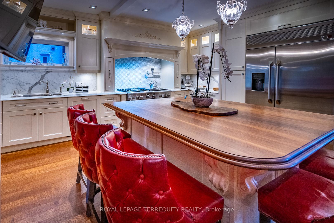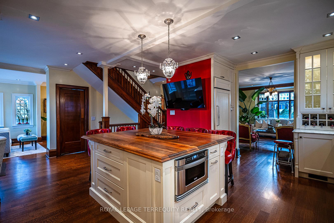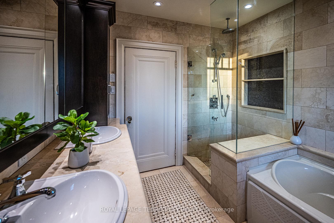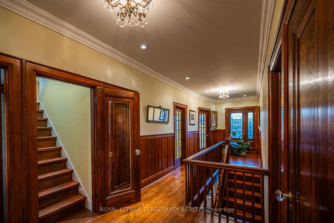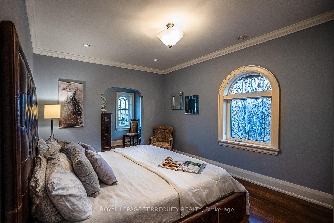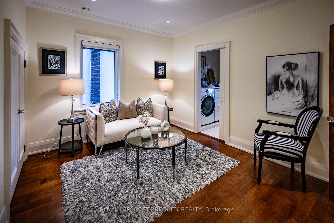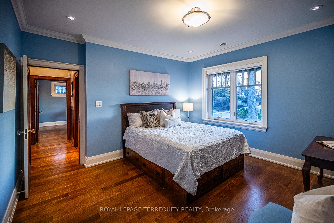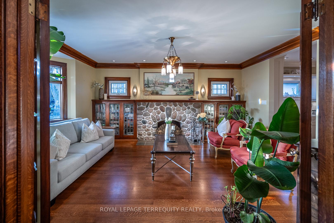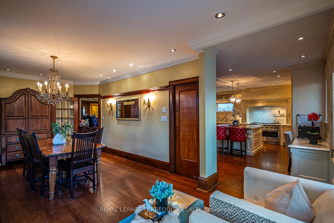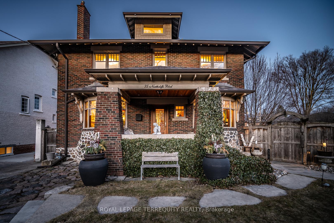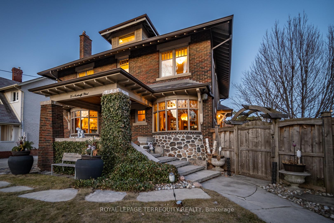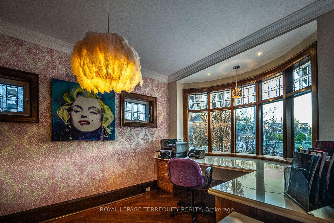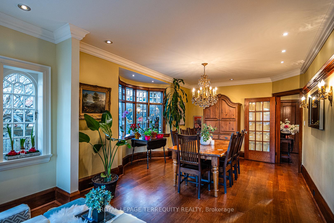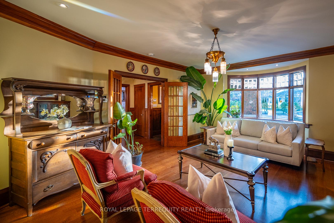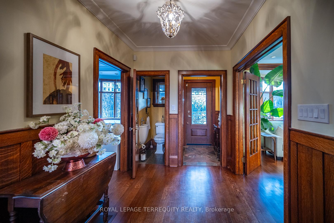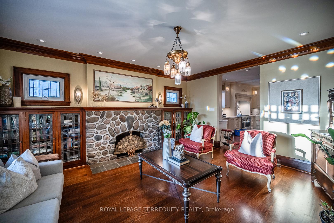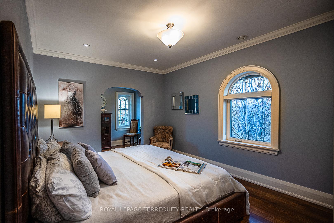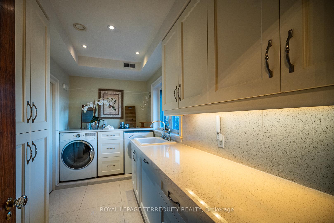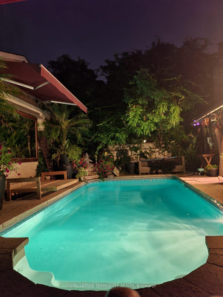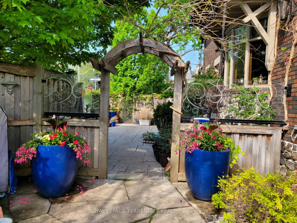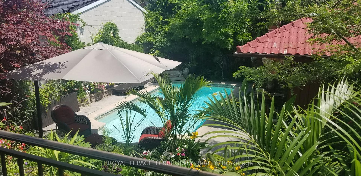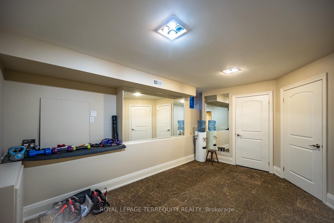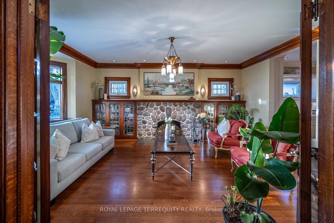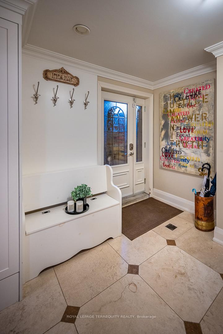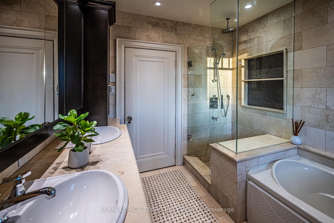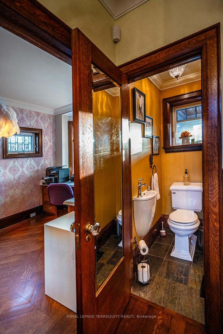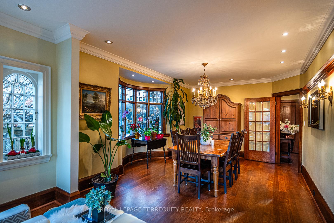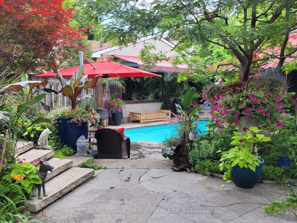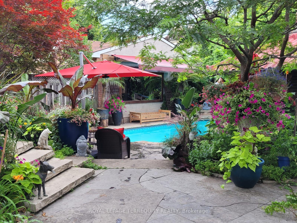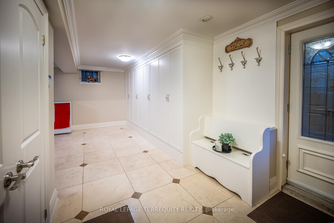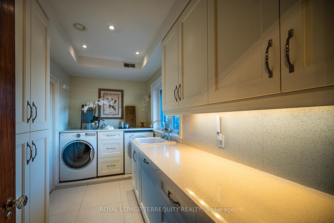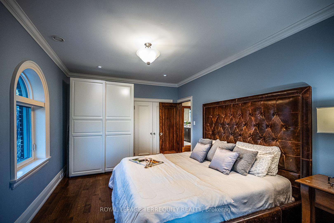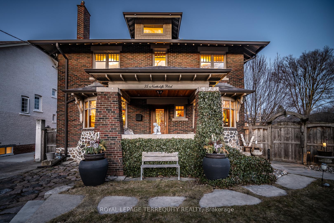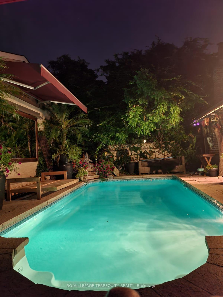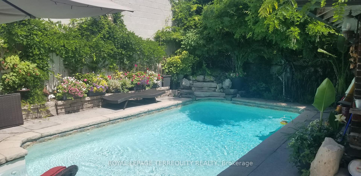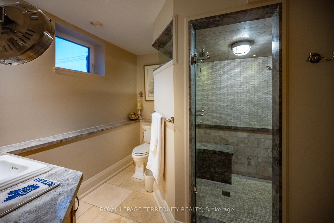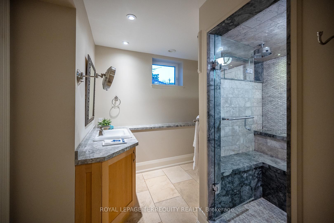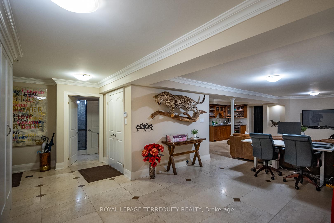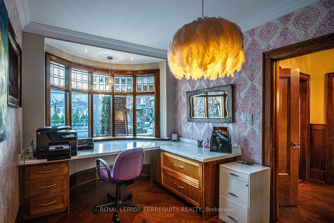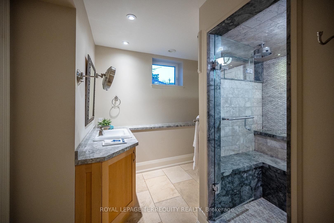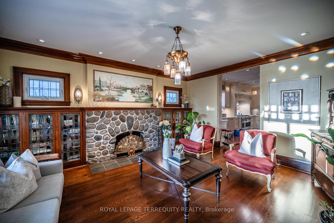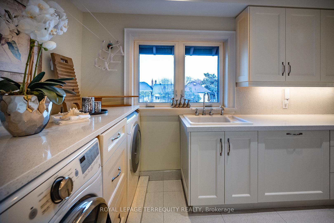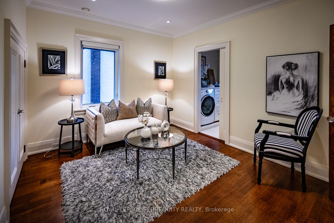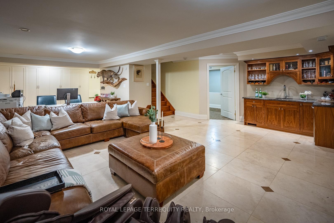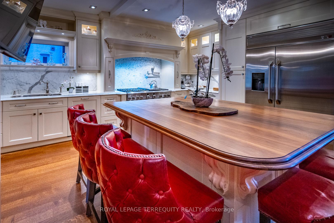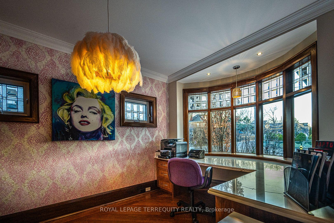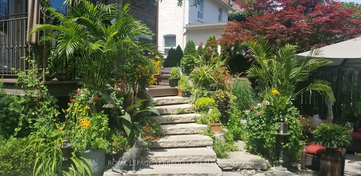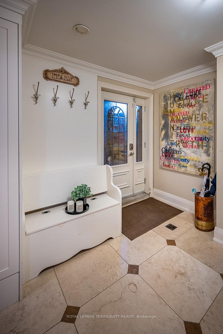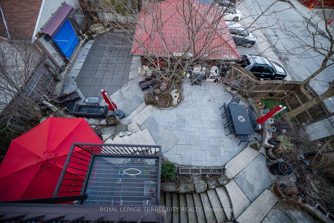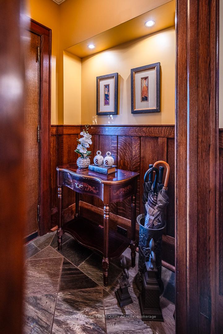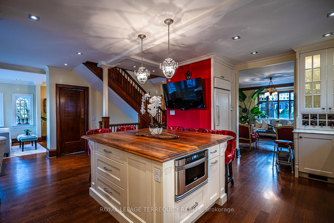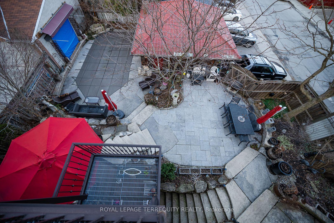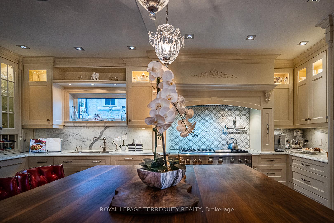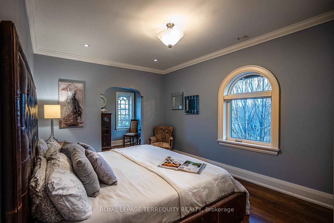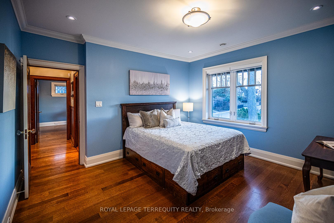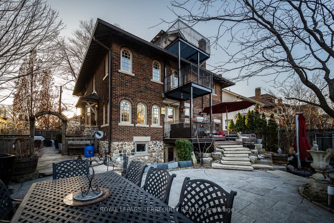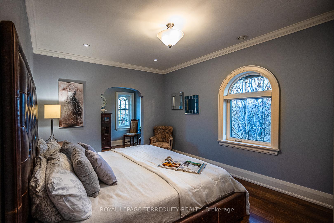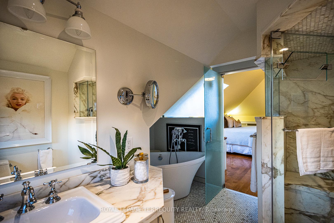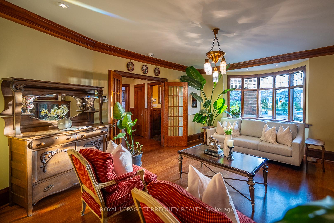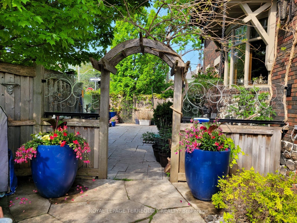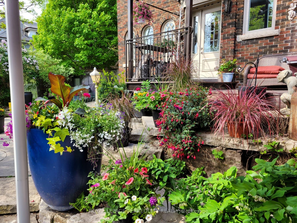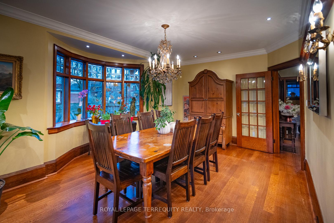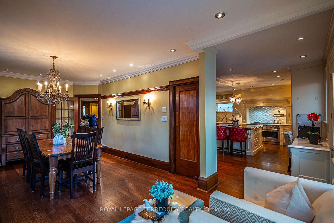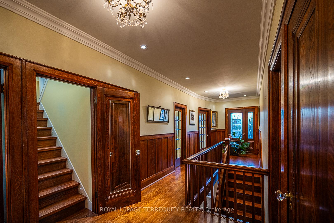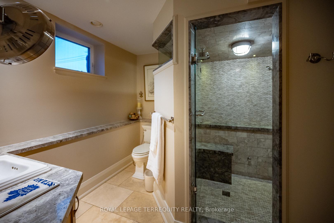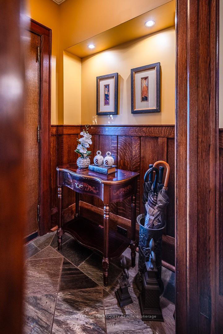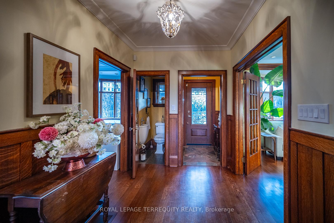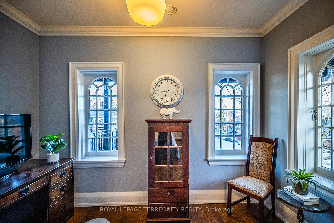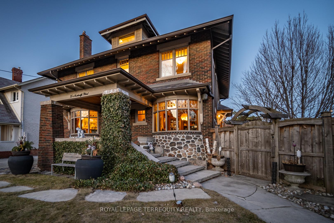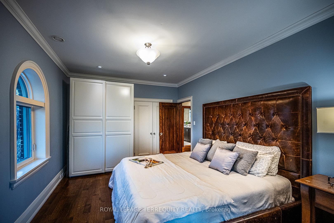$2,999,888
Available - For Sale
Listing ID: W12038419
75 Northcliffe Boul , Toronto, M6H 3H3, Toronto
| Regal Heights Rare One-of-a-Kind Home Where Old World Charm Meets Modern Refinement. This Majestic Home Showcases Abundance of Original Features that have been Lovingly Preserved Including Rare Rift Cut Oak Trims & Floors, Original Built-In Library, Vintage 1920s Light Fixture, Stunning Wood Crown Moulding, 10 Baseboards & Trim, Leaded Glass Windows, Stained Quarter Sawn White Oak Floors, Stained Oak French Doors & the Centerpiece-the Original Stone Fireplace. 3 Rear Balcony Walkouts! Timeless Renovation with No Expense Spared & Built to Last! With Fully Custom Baths, Steam Showers, Travertine Walls, Heated Floors, Chefs Kitchen w/ Custom Cabinetry, Built-In Desk, Walnut Island & 8FT basement ceiling. This Design Achieves a Flawless Fusion of Heritage Details & Contemporary Comfort. Rarely Found Oversized City Lot, The Backyard Oasis Boasts Multiple Seating Areas, In-Ground Saltwater Pool & Double Car Garage Offering Privacy & Function. Potential for Lane Way Housing. Must Experience in Person to Truly Appreciate. Too Many Features to List-See Feature/Extras List on Attachments for Full Details. A Rare Opportunity to Own a Masterpiece That Truly Stands the Test of Time! |
| Price | $2,999,888 |
| Taxes: | $11823.73 |
| Occupancy by: | Owner |
| Address: | 75 Northcliffe Boul , Toronto, M6H 3H3, Toronto |
| Directions/Cross Streets: | Northcliffe Blvd & Rosemount Ave |
| Rooms: | 9 |
| Rooms +: | 5 |
| Bedrooms: | 5 |
| Bedrooms +: | 0 |
| Family Room: | F |
| Basement: | Finished, Walk-Up |
| Level/Floor | Room | Length(ft) | Width(ft) | Descriptions | |
| Room 1 | Main | Living Ro | 15.02 | 19.12 | French Doors, B/I Bookcase |
| Room 2 | Main | Office | 8.92 | 13.94 | Bay Window, Leaded Glass |
| Room 3 | Main | Dining Ro | 13.22 | 17.12 | Window, Hardwood Floor |
| Room 4 | Main | Sitting | 6.2 | 11.45 | Combined w/Dining, Window, Hardwood Floor |
| Room 5 | Main | Kitchen | 17.29 | 18.04 | Centre Island, W/O To Deck, Updated |
| Room 6 | Second | Bedroom 2 | 10.36 | 12.82 | Hardwood Floor, Window, Closet |
| Room 7 | Second | Bedroom 3 | 11.09 | 14.53 | Double Closet, Window, Hardwood Floor |
| Room 8 | Second | Bedroom 4 | 11.09 | 12.43 | Double Closet, Closet Organizers, Leaded Glass |
| Room 9 | Second | Bedroom 5 | 12.1 | 12.66 | Double Closet, Hardwood Floor, Window |
| Room 10 | Second | Laundry | 6.59 | 13.45 | |
| Room 11 | Third | Primary B | 16.37 | 20.04 | Skylight, 7 Pc Ensuite, W/O To Balcony |
| Room 12 | Basement | Recreatio | 22.89 | 32.05 | Combined w/Game, Wet Bar, Above Grade Window |
| Room 13 | Basement | Game Room | 22.89 | 32.05 | Combined w/Rec, B/I Closet, Walk-Up |
| Room 14 | Basement | Exercise | 11.55 | 15.48 | 4 Pc Ensuite |
| Washroom Type | No. of Pieces | Level |
| Washroom Type 1 | 2 | Main |
| Washroom Type 2 | 5 | Second |
| Washroom Type 3 | 7 | Third |
| Washroom Type 4 | 6 | Basement |
| Washroom Type 5 | 0 | |
| Washroom Type 6 | 2 | Main |
| Washroom Type 7 | 5 | Second |
| Washroom Type 8 | 7 | Third |
| Washroom Type 9 | 6 | Basement |
| Washroom Type 10 | 0 |
| Total Area: | 0.00 |
| Approximatly Age: | 100+ |
| Property Type: | Detached |
| Style: | 2 1/2 Storey |
| Exterior: | Brick, Stone |
| Garage Type: | Detached |
| (Parking/)Drive: | Private Do |
| Drive Parking Spaces: | 3 |
| Park #1 | |
| Parking Type: | Private Do |
| Park #2 | |
| Parking Type: | Private Do |
| Pool: | Inground |
| Approximatly Age: | 100+ |
| Property Features: | Fenced Yard, Library |
| CAC Included: | N |
| Water Included: | N |
| Cabel TV Included: | N |
| Common Elements Included: | N |
| Heat Included: | N |
| Parking Included: | N |
| Condo Tax Included: | N |
| Building Insurance Included: | N |
| Fireplace/Stove: | Y |
| Heat Type: | Forced Air |
| Central Air Conditioning: | Central Air |
| Central Vac: | N |
| Laundry Level: | Syste |
| Ensuite Laundry: | F |
| Sewers: | Sewer |
$
%
Years
This calculator is for demonstration purposes only. Always consult a professional
financial advisor before making personal financial decisions.
| Although the information displayed is believed to be accurate, no warranties or representations are made of any kind. |
| ROYAL LEPAGE TERREQUITY REALTY |
|
|

Paul Sanghera
Sales Representative
Dir:
416.877.3047
Bus:
905-272-5000
Fax:
905-270-0047
| Virtual Tour | Book Showing | Email a Friend |
Jump To:
At a Glance:
| Type: | Freehold - Detached |
| Area: | Toronto |
| Municipality: | Toronto W03 |
| Neighbourhood: | Corso Italia-Davenport |
| Style: | 2 1/2 Storey |
| Approximate Age: | 100+ |
| Tax: | $11,823.73 |
| Beds: | 5 |
| Baths: | 4 |
| Fireplace: | Y |
| Pool: | Inground |
Locatin Map:
Payment Calculator:

