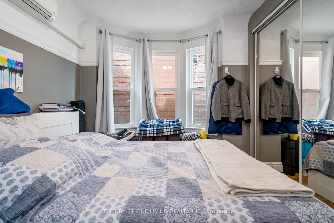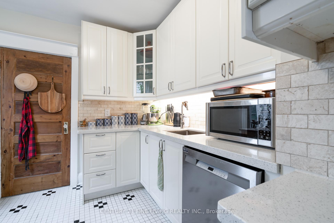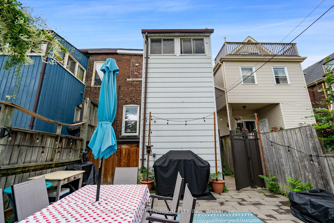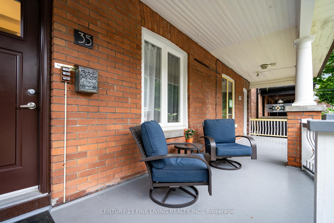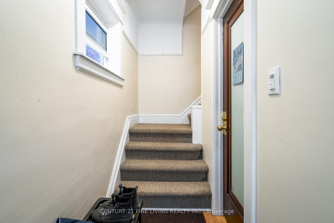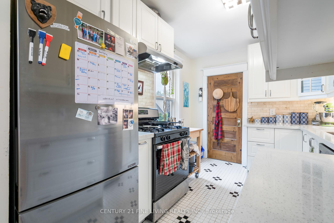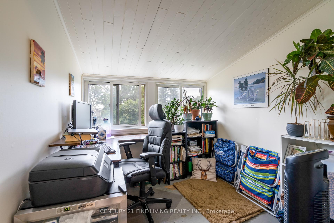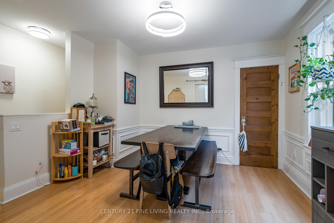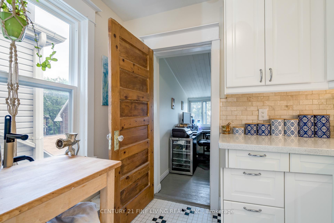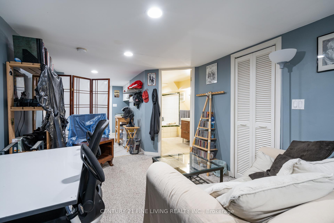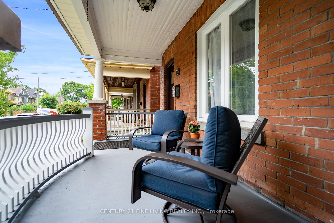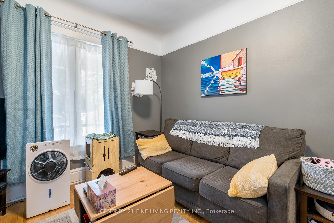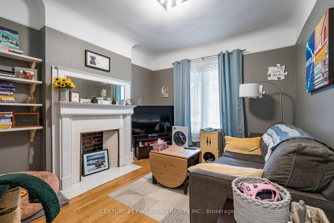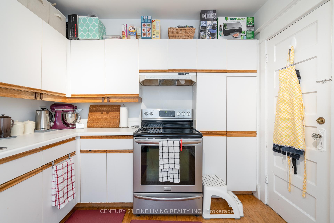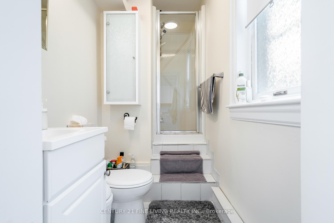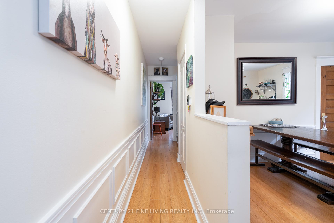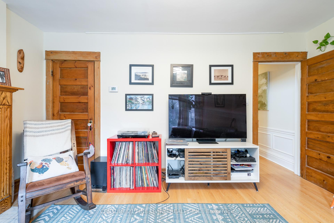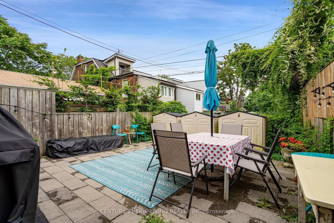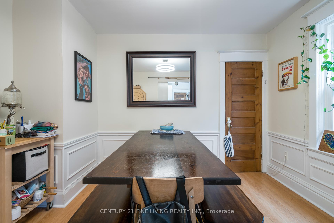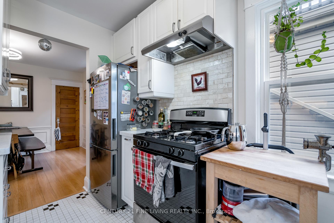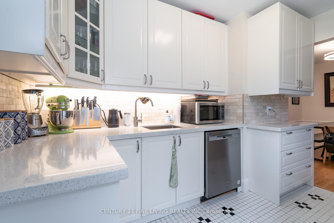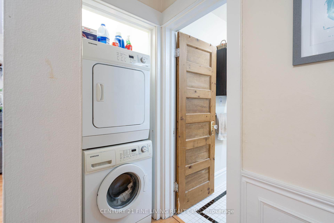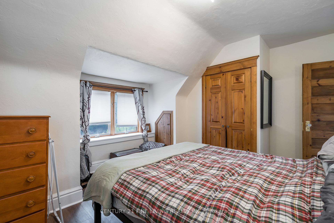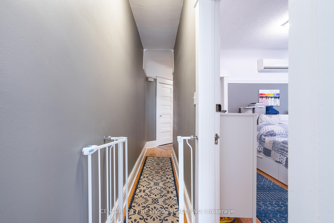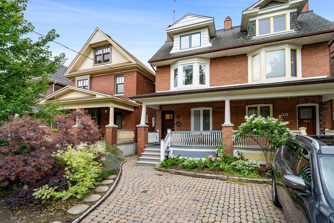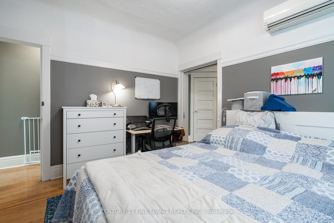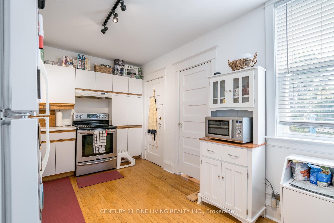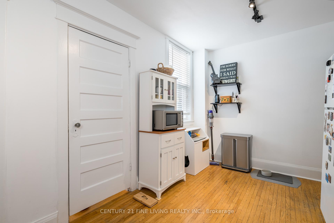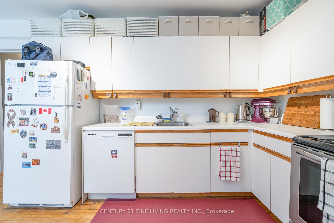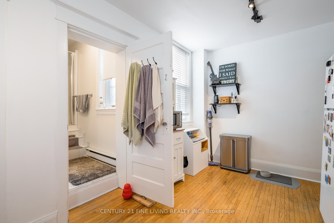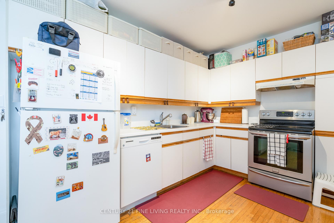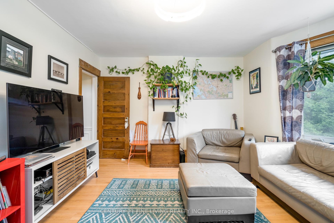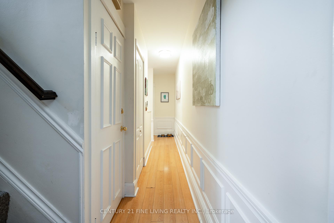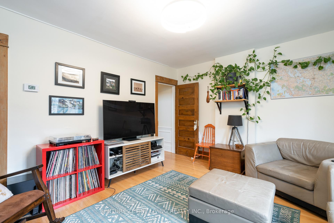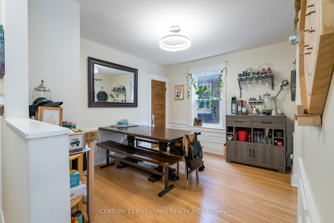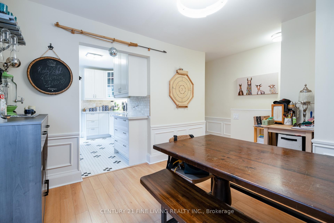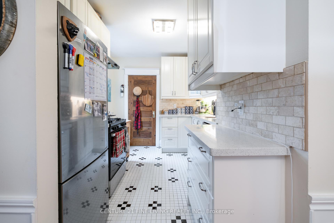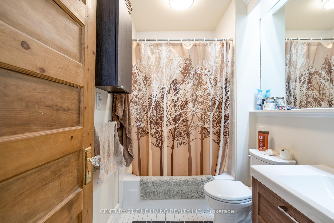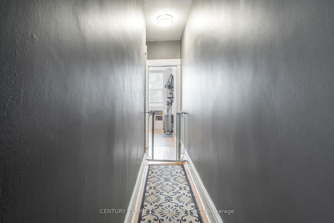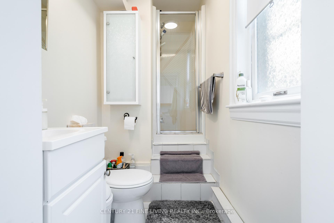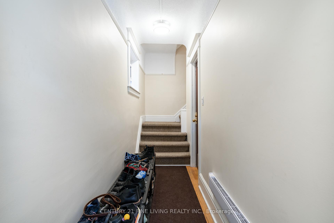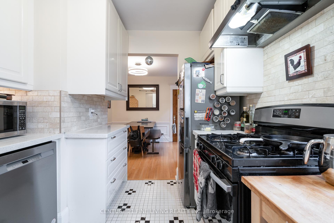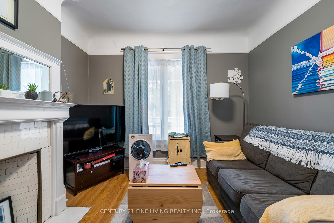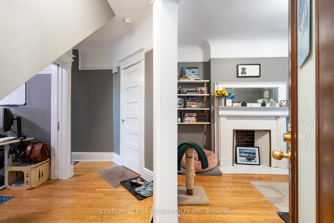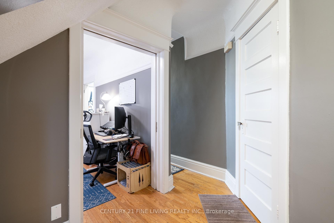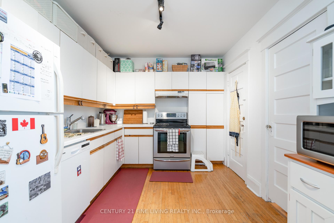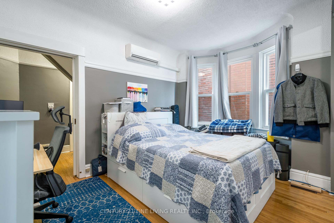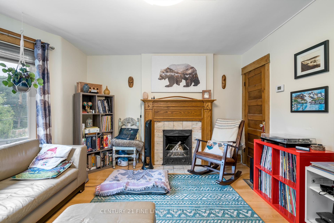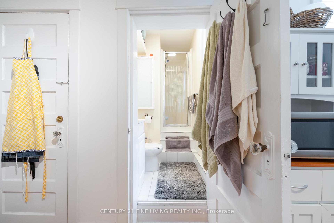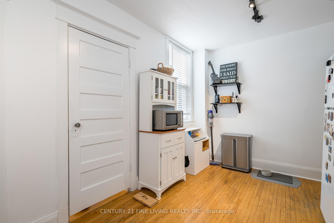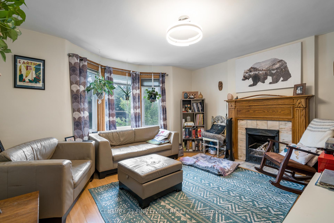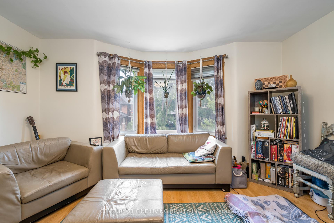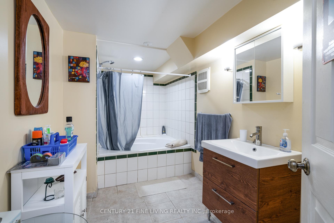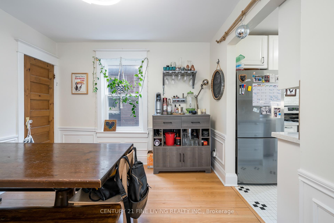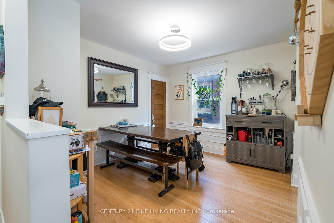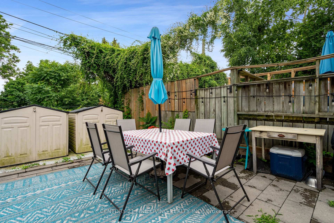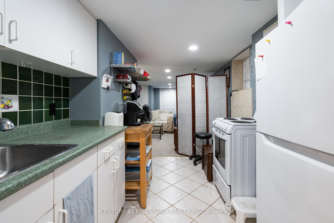$1,499,995
Available - For Sale
Listing ID: E12036929
35 Columbine Aven , Toronto, M4L 1P4, Toronto
| Just in time for the approaching summer! This fabulous professionally maintained 3 Storey semi-detached home is located in The Heart Of The Beach Triangle and boasts 3 self contained units. It combines a rare blend of original features and modern upgrades. The Beach Triangle is a sought-after, family-centric neighbourhood, Just steps from excellent schools, restaurants, cafes, the lake, parks, transit, and minutes to downtown. A fantastic opportunity to own a great home in a top location. Live in and rent out or convert back into grand single family home. |
| Price | $1,499,995 |
| Taxes: | $6316.00 |
| Occupancy by: | Partial |
| Address: | 35 Columbine Aven , Toronto, M4L 1P4, Toronto |
| Directions/Cross Streets: | N Of Queen / W Of Woodbine Ave |
| Rooms: | 11 |
| Rooms +: | 2 |
| Bedrooms: | 3 |
| Bedrooms +: | 1 |
| Family Room: | T |
| Basement: | Apartment, Separate Ent |
| Level/Floor | Room | Length(ft) | Width(ft) | Descriptions | |
| Room 1 | Main | Living Ro | 11.74 | 10.66 | Hardwood Floor, Large Window, Overlooks Frontyard |
| Room 2 | Main | Kitchen | 14.89 | 9.41 | Hardwood Floor, Eat-in Kitchen, Overlooks Backyard |
| Room 3 | Main | Bedroom | 9.51 | 11.81 | Hardwood Floor, Bay Window, Mirrored Closet |
| Room 4 | Second | Living Ro | 13.28 | 11.68 | Laminate, Bay Window, Fireplace |
| Room 5 | Second | Dining Ro | 11.87 | 10.2 | Laminate, Wainscoting, Large Closet |
| Room 6 | Second | Kitchen | 8.56 | 11.38 | Tile Floor, B/I Dishwasher, Double Sink |
| Room 7 | Second | Sunroom | 7.54 | 8.76 | Plank, Overlooks Garden, South View |
| Room 8 | Third | Bedroom | 9.02 | 11.58 | Broadloom, Walk-In Closet(s), Double Closet |
| Room 9 | Third | Bedroom | 8.56 | 12.14 | Broadloom, Double Closet, South View |
| Room 10 | Basement | Kitchen | 9.71 | 29.52 | Tile Floor, Galley Kitchen, Combined w/Living |
| Room 11 | Basement | Living Ro | 9.71 | 29.52 | Broadloom, Walk-In Closet(s), Combined w/Kitchen |
| Room 12 | Basement | Laundry | 6.86 | 13.74 | Tile Floor |
| Washroom Type | No. of Pieces | Level |
| Washroom Type 1 | 4 | Second |
| Washroom Type 2 | 3 | Main |
| Washroom Type 3 | 4 | Basement |
| Washroom Type 4 | 0 | |
| Washroom Type 5 | 0 |
| Total Area: | 0.00 |
| Approximatly Age: | 100+ |
| Property Type: | Semi-Detached |
| Style: | 3-Storey |
| Exterior: | Brick, Vinyl Siding |
| Garage Type: | None |
| (Parking/)Drive: | Front Yard |
| Drive Parking Spaces: | 1 |
| Park #1 | |
| Parking Type: | Front Yard |
| Park #2 | |
| Parking Type: | Front Yard |
| Pool: | None |
| Approximatly Age: | 100+ |
| Property Features: | Beach, Fenced Yard |
| CAC Included: | N |
| Water Included: | N |
| Cabel TV Included: | N |
| Common Elements Included: | N |
| Heat Included: | N |
| Parking Included: | N |
| Condo Tax Included: | N |
| Building Insurance Included: | N |
| Fireplace/Stove: | Y |
| Heat Type: | Forced Air |
| Central Air Conditioning: | Wall Unit(s |
| Central Vac: | N |
| Laundry Level: | Syste |
| Ensuite Laundry: | F |
| Sewers: | Sewer |
$
%
Years
This calculator is for demonstration purposes only. Always consult a professional
financial advisor before making personal financial decisions.
| Although the information displayed is believed to be accurate, no warranties or representations are made of any kind. |
| CENTURY 21 FINE LIVING REALTY INC. |
|
|

Paul Sanghera
Sales Representative
Dir:
416.877.3047
Bus:
905-272-5000
Fax:
905-270-0047
| Virtual Tour | Book Showing | Email a Friend |
Jump To:
At a Glance:
| Type: | Freehold - Semi-Detached |
| Area: | Toronto |
| Municipality: | Toronto E02 |
| Neighbourhood: | The Beaches |
| Style: | 3-Storey |
| Approximate Age: | 100+ |
| Tax: | $6,316 |
| Beds: | 3+1 |
| Baths: | 3 |
| Fireplace: | Y |
| Pool: | None |
Locatin Map:
Payment Calculator:

