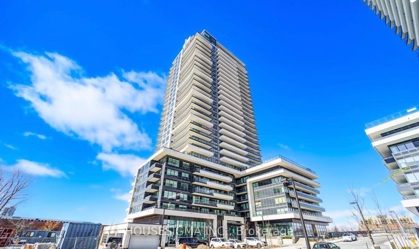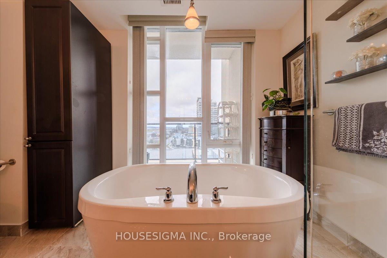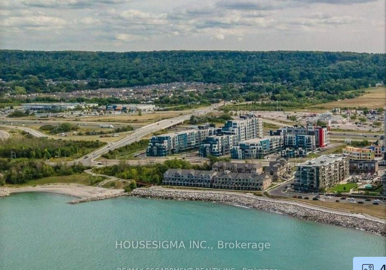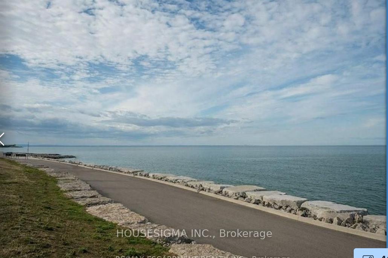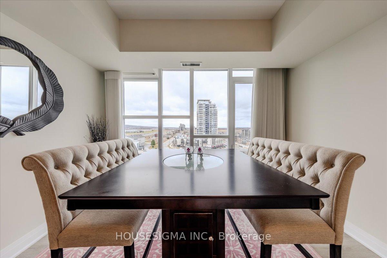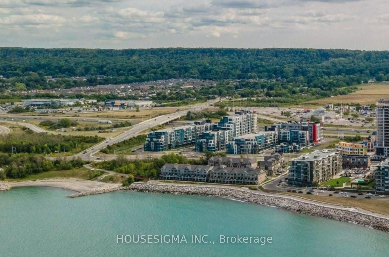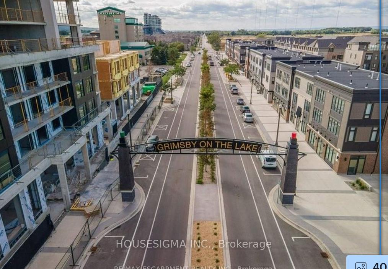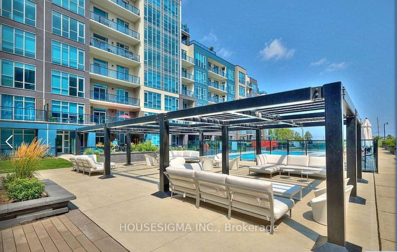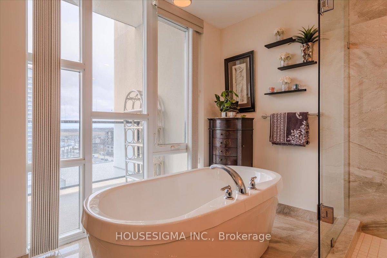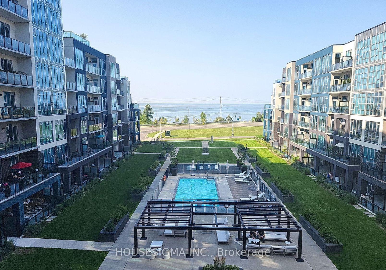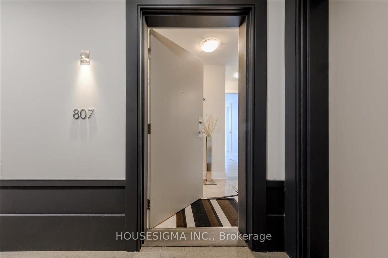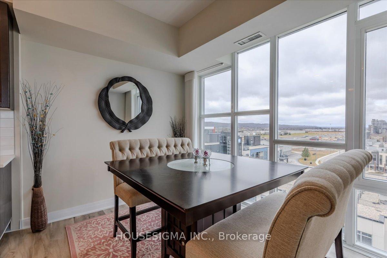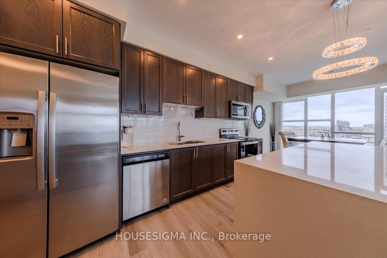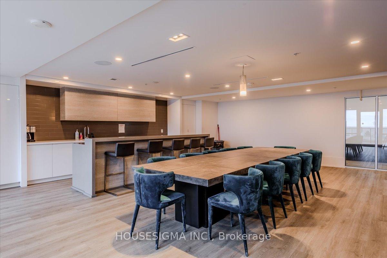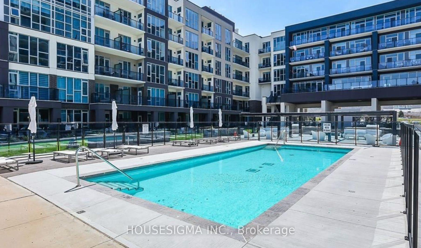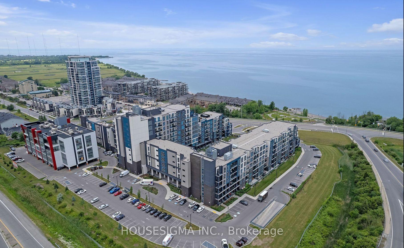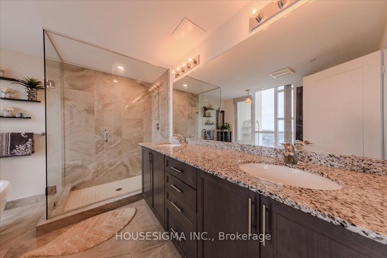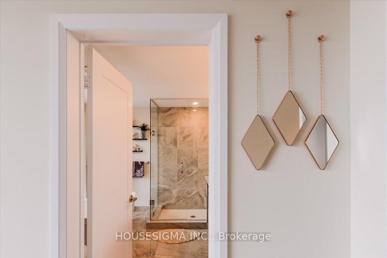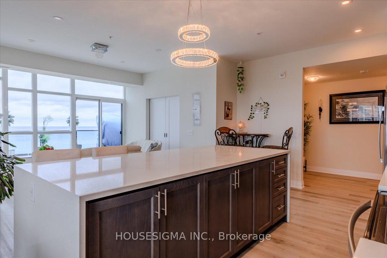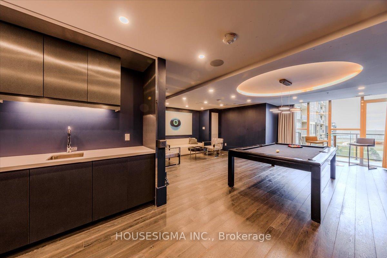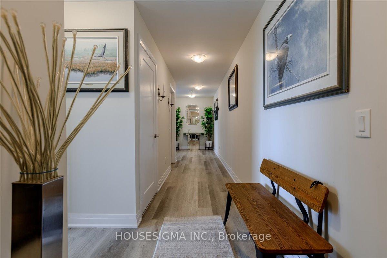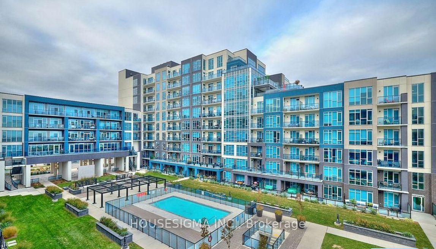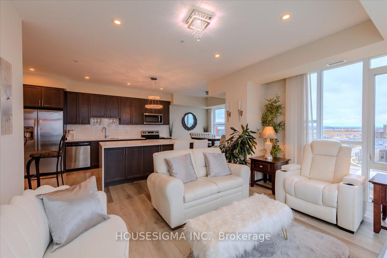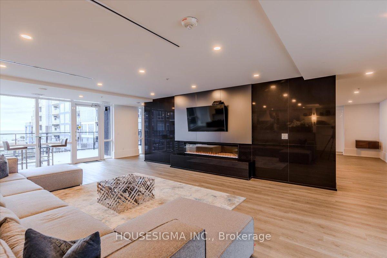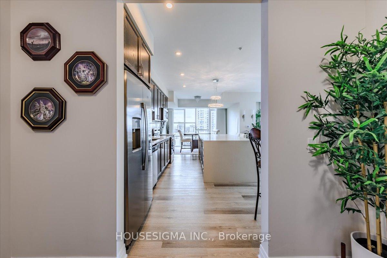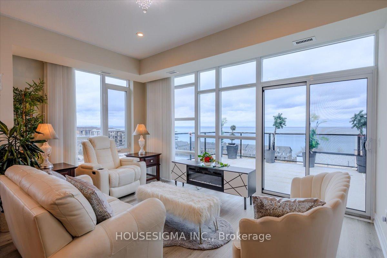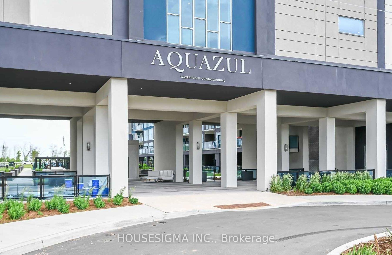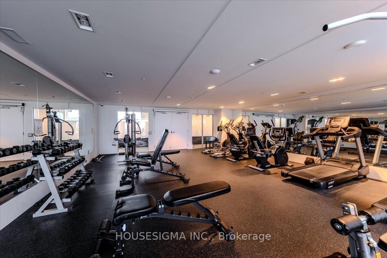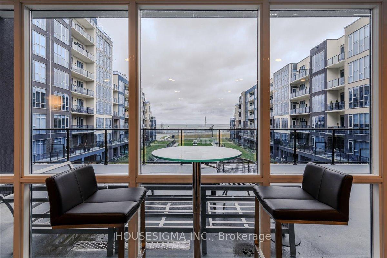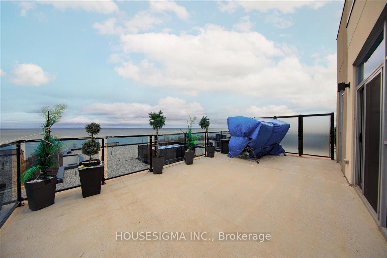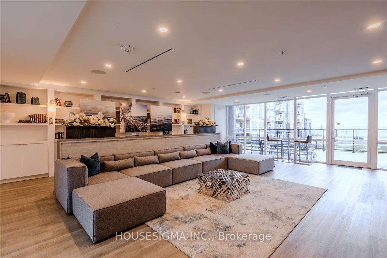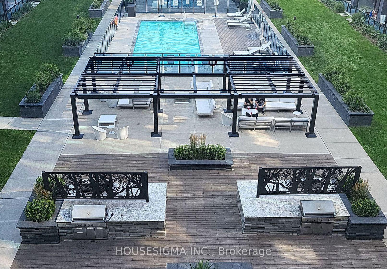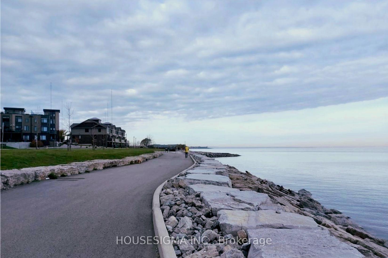$1,148,000
Available - For Sale
Listing ID: X12033414
16 Concord Plac , Grimsby, L3M 0J1, Niagara
| Impressive Condo Unit That Illustrates Upscale Urban Living at it's BEST. Close to the City But Still in Wine Country! Offering 1335 SQ FT of Carefully Crafted Living Space. 2 Is the Magic Number Here... 2 Sizeable Bedrooms. 2 Full Bathrooms. 2 Owned Underground Parking Spaces. 2 Terraces and 2 Lockers!!! Enjoy Your Enormous Main Terrace with Breathtaking, Unobstructed Views of Lake Ontario and Downtown Toronto, Your Guests Will Thank You For Inviting Them. The Interior is Designed with Style, Convenience and Tranquility in Mind. Located Near to the Highway for Easy Access to DT Toronto and Niagara Falls. Not to Mention the Close Proximity to All Of The Great Local Shops, Restaurants and Wineries. Thousands Have Been Spent on Tasteful Upgrades. From the Flooring, Stone Counter-Tops, Cabinetry and the Window Coverings (Remote Control Included). Keep Yourself Busy at Home with the Exclusive Resident Amenities Including an Outdoor Pool, BBQ Area, Party Room, Games Room, and Gym or Simply Go for a Stroll Along the Lake Walkway. |
| Price | $1,148,000 |
| Taxes: | $4197.39 |
| Occupancy: | Owner |
| Address: | 16 Concord Plac , Grimsby, L3M 0J1, Niagara |
| Postal Code: | L3M 0J1 |
| Province/State: | Niagara |
| Directions/Cross Streets: | Cassablaca & N. Service Rd |
| Level/Floor | Room | Length(ft) | Width(ft) | Descriptions | |
| Room 1 | Main | Bedroom | 13.91 | 11.09 | Walk-Out, 5 Pc Ensuite |
| Room 2 | Main | Bedroom 2 | 8.99 | 33.29 | Combined w/Living, Overlook Water |
| Room 3 | Main | Kitchen | 14.5 | 7.61 | Combined w/Dining, Overlook Water |
| Room 4 | Main | Living Ro | 15.38 | 15.28 | Walk-Out, Overlook Water |
| Room 5 | Main | Dining Ro | 8.5 | 11.09 | Picture Window, Combined w/Kitchen |
| Room 6 | Main | Laundry | 3.28 | 4.92 |
| Washroom Type | No. of Pieces | Level |
| Washroom Type 1 | 5 | Main |
| Washroom Type 2 | 4 | Main |
| Washroom Type 3 | 0 | |
| Washroom Type 4 | 0 | |
| Washroom Type 5 | 0 | |
| Washroom Type 6 | 5 | Main |
| Washroom Type 7 | 4 | Main |
| Washroom Type 8 | 0 | |
| Washroom Type 9 | 0 | |
| Washroom Type 10 | 0 |
| Total Area: | 0.00 |
| Approximatly Age: | 0-5 |
| Washrooms: | 2 |
| Heat Type: | Heat Pump |
| Central Air Conditioning: | Central Air |
| Elevator Lift: | False |
$
%
Years
This calculator is for demonstration purposes only. Always consult a professional
financial advisor before making personal financial decisions.
| Although the information displayed is believed to be accurate, no warranties or representations are made of any kind. |
| HOUSESIGMA INC. |
|
|

Paul Sanghera
Sales Representative
Dir:
416.877.3047
Bus:
905-272-5000
Fax:
905-270-0047
| Book Showing | Email a Friend |
Jump To:
At a Glance:
| Type: | Com - Condo Apartment |
| Area: | Niagara |
| Municipality: | Grimsby |
| Neighbourhood: | 540 - Grimsby Beach |
| Style: | 1 Storey/Apt |
| Approximate Age: | 0-5 |
| Tax: | $4,197.39 |
| Maintenance Fee: | $899.77 |
| Beds: | 2 |
| Baths: | 2 |
| Fireplace: | N |
Locatin Map:
Payment Calculator:

