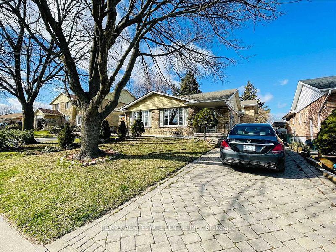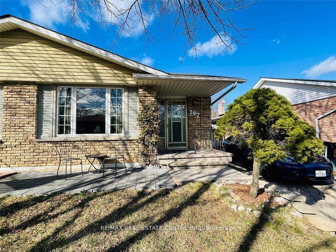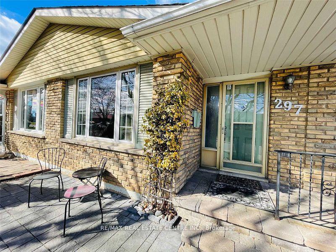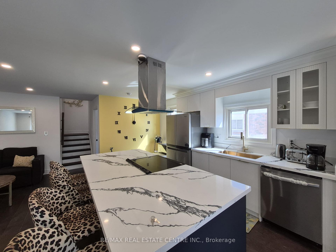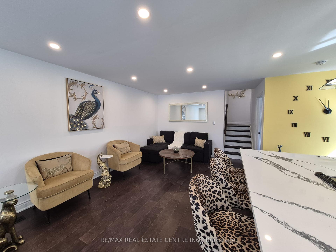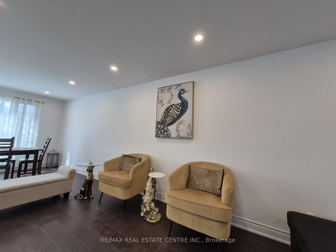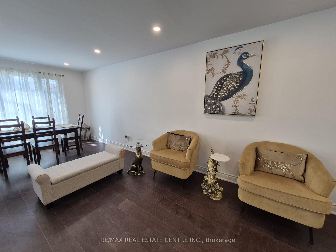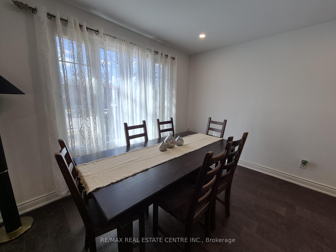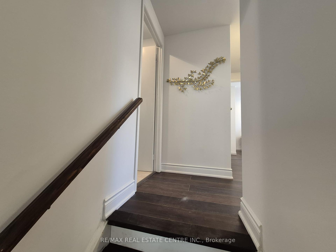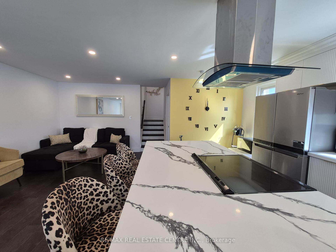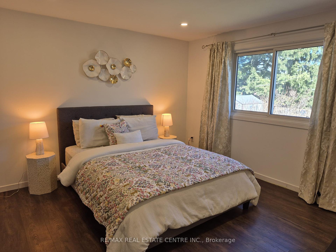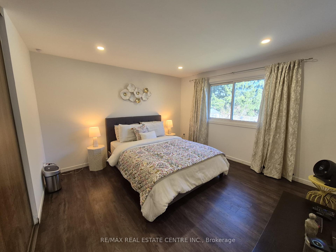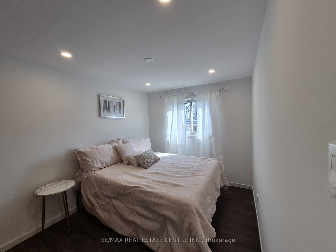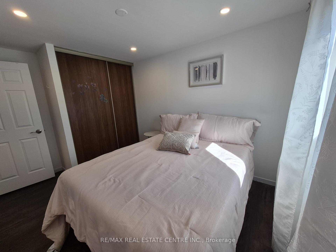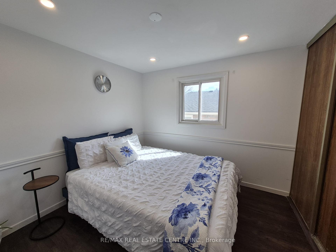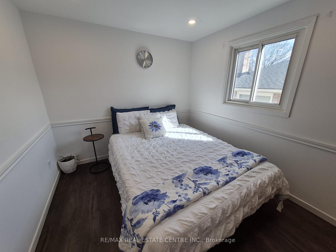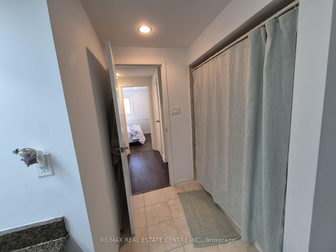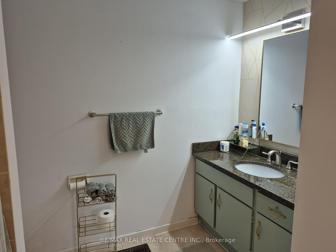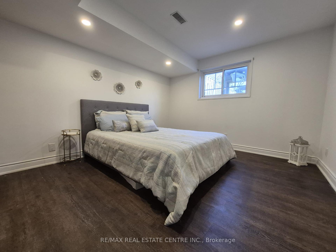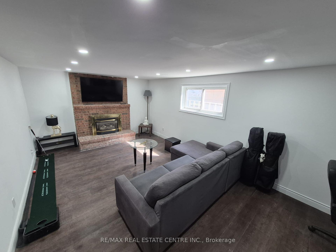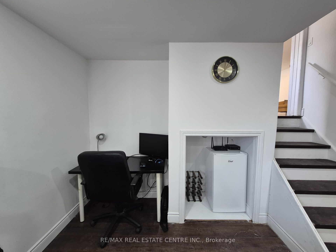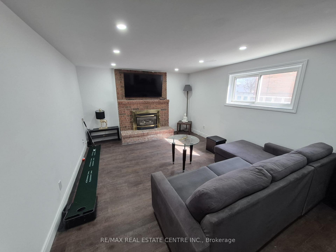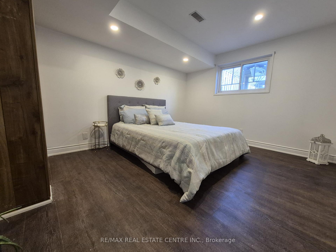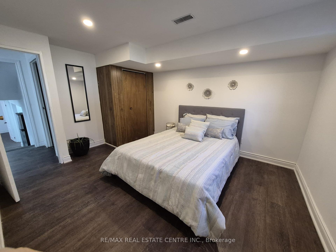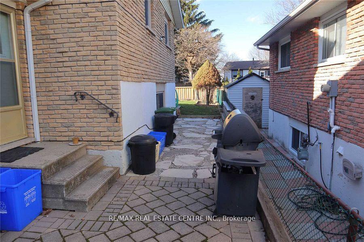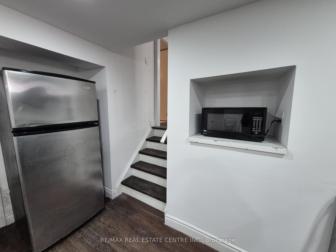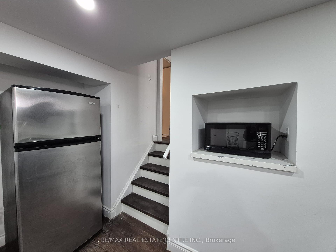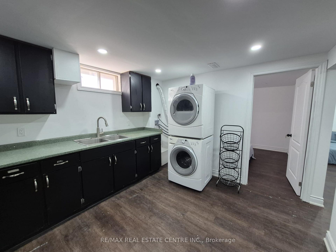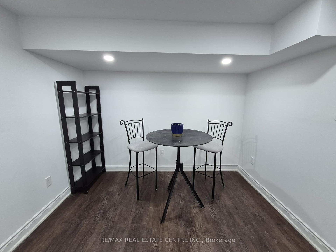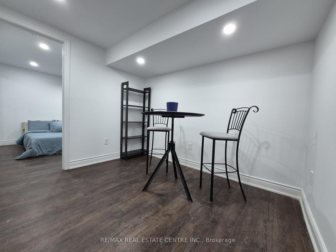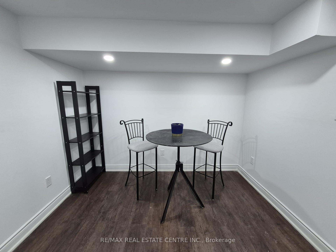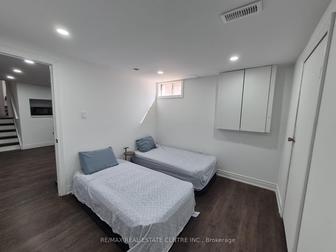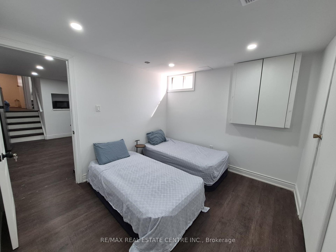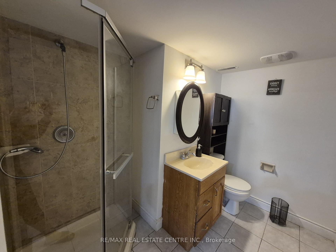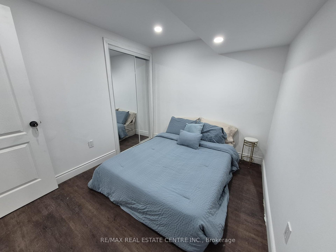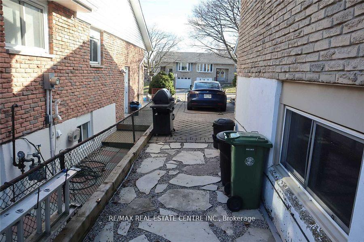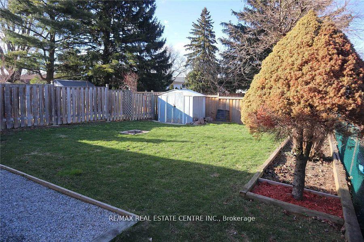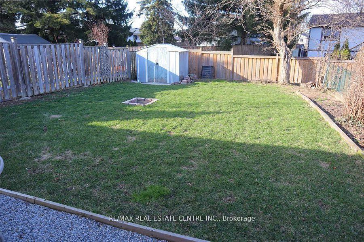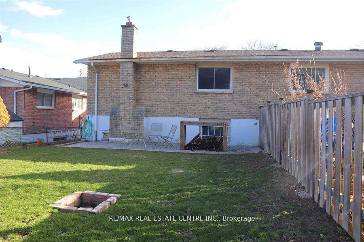$779,000
Available - For Sale
Listing ID: X12033343
297 Magnolia Driv , Hamilton, L9C 6R2, Hamilton
| Offers Welcome Anytime! Completely Renovated Six (3+3) Bedroom Backsplit Semi Detach Sitting on a Massive Lot with 120 Ft Depth Located in One of the Best Family Friendly Neighborhood on Hamilton Mountain bordering on Ancaster & Meadowland With Great High Ranked Schools. This Contemporary Open Concept Home comes with 2 Full Washrooms as Well. Separate Side Entrance to Lower Level brings in Amazing potential to make this House as Perfect Home for Investors, First Time Home Buyers & Growing Families Who Want Their Separate Living Space with Lower Level Having its Own 3 Bedrooms & 1 Full Washroom <<Upgrades are Endless in this House with New Hardwood Flooring, New Quartz Kitchen Countertop, New Pot lights, Brand New Built in Stainless Steel Energy Efficient Smart Wi-Fi Appliances, Freshly Painted. Also Enjoy The Massive Fully Fenced Backyard With Potential to Add Garden Suite<<<Location>>> The House is Perfectly Situated With Few Minutes Drive to Costco, Lincoln M Alexander Highway. 5 Min Dr to Mohawk College, 15 Min Dr to McMaster University, 5 Min Dr to Hamilton Golf & Country Club. Within Walking Distance The Bruce Trail, Recreation Centre With Swimming, Parks, Basketball Court And Tennis Court & Public Transportation. |
| Price | $779,000 |
| Taxes: | $3998.00 |
| Assessment Year: | 2025 |
| Occupancy: | Vacant |
| Address: | 297 Magnolia Driv , Hamilton, L9C 6R2, Hamilton |
| Directions/Cross Streets: | Upper Paradise Rd / Lincoln M Alexander Pkwy |
| Rooms: | 12 |
| Bedrooms: | 3 |
| Bedrooms +: | 3 |
| Family Room: | T |
| Basement: | Separate Ent, Finished |
| Washroom Type | No. of Pieces | Level |
| Washroom Type 1 | 4 | Upper |
| Washroom Type 2 | 3 | Lower |
| Washroom Type 3 | 0 | |
| Washroom Type 4 | 0 | |
| Washroom Type 5 | 0 | |
| Washroom Type 6 | 4 | Upper |
| Washroom Type 7 | 3 | Lower |
| Washroom Type 8 | 0 | |
| Washroom Type 9 | 0 | |
| Washroom Type 10 | 0 | |
| Washroom Type 11 | 4 | Upper |
| Washroom Type 12 | 3 | Lower |
| Washroom Type 13 | 0 | |
| Washroom Type 14 | 0 | |
| Washroom Type 15 | 0 | |
| Washroom Type 16 | 4 | Upper |
| Washroom Type 17 | 3 | Lower |
| Washroom Type 18 | 0 | |
| Washroom Type 19 | 0 | |
| Washroom Type 20 | 0 | |
| Washroom Type 21 | 4 | Upper |
| Washroom Type 22 | 3 | Lower |
| Washroom Type 23 | 0 | |
| Washroom Type 24 | 0 | |
| Washroom Type 25 | 0 |
| Total Area: | 0.00 |
| Property Type: | Semi-Detached |
| Style: | Backsplit 4 |
| Exterior: | Concrete, Brick |
| Garage Type: | None |
| (Parking/)Drive: | Private |
| Drive Parking Spaces: | 4 |
| Park #1 | |
| Parking Type: | Private |
| Park #2 | |
| Parking Type: | Private |
| Pool: | None |
| Approximatly Square Footage: | 1100-1500 |
| Property Features: | Public Trans, School |
| CAC Included: | N |
| Water Included: | N |
| Cabel TV Included: | N |
| Common Elements Included: | N |
| Heat Included: | N |
| Parking Included: | N |
| Condo Tax Included: | N |
| Building Insurance Included: | N |
| Fireplace/Stove: | Y |
| Heat Type: | Forced Air |
| Central Air Conditioning: | Central Air |
| Central Vac: | N |
| Laundry Level: | Syste |
| Ensuite Laundry: | F |
| Sewers: | Sewer |
$
%
Years
This calculator is for demonstration purposes only. Always consult a professional
financial advisor before making personal financial decisions.
| Although the information displayed is believed to be accurate, no warranties or representations are made of any kind. |
| RE/MAX REAL ESTATE CENTRE INC. |
|
|

Paul Sanghera
Sales Representative
Dir:
416.877.3047
Bus:
905-272-5000
Fax:
905-270-0047
| Virtual Tour | Book Showing | Email a Friend |
Jump To:
At a Glance:
| Type: | Freehold - Semi-Detached |
| Area: | Hamilton |
| Municipality: | Hamilton |
| Neighbourhood: | Fessenden |
| Style: | Backsplit 4 |
| Tax: | $3,998 |
| Beds: | 3+3 |
| Baths: | 2 |
| Fireplace: | Y |
| Pool: | None |
Locatin Map:
Payment Calculator:

