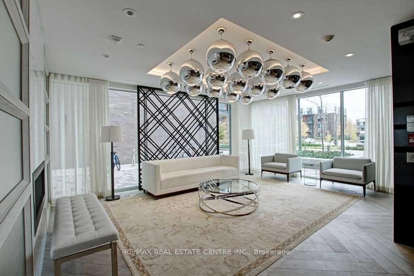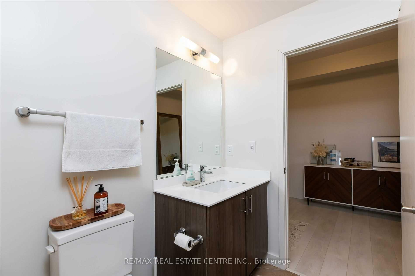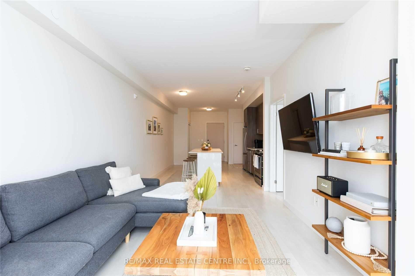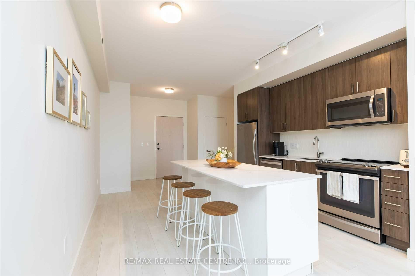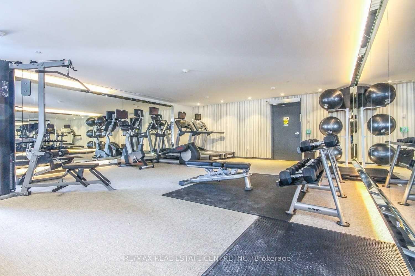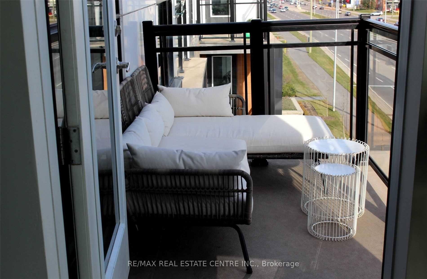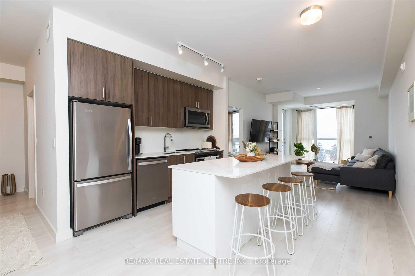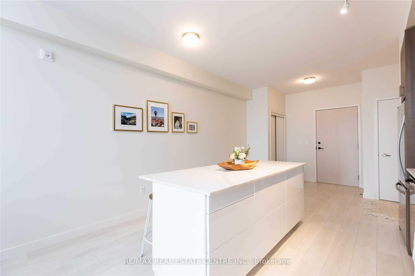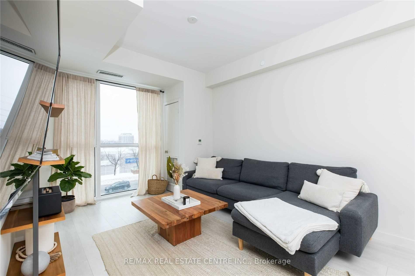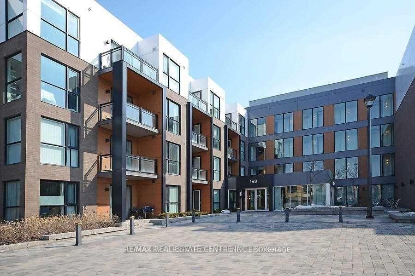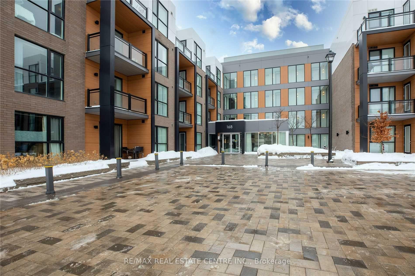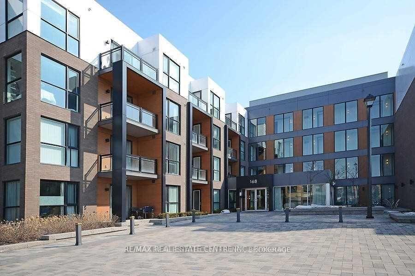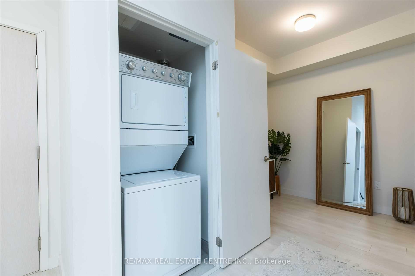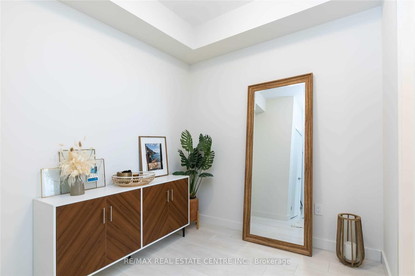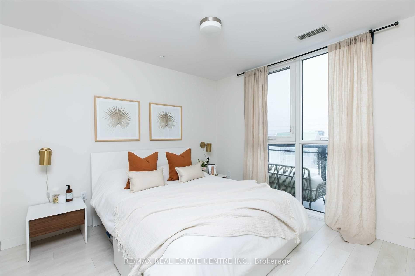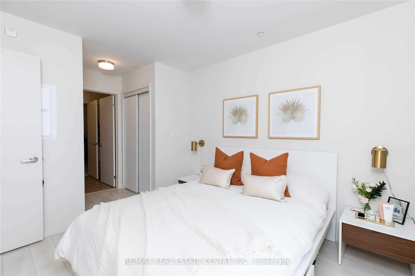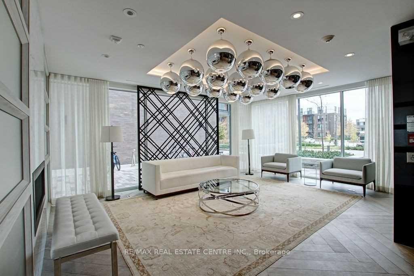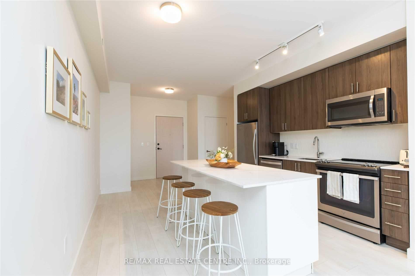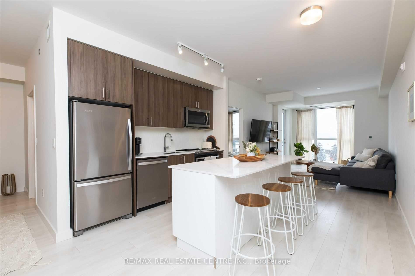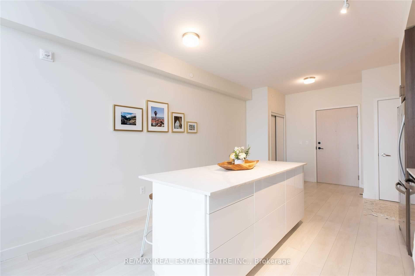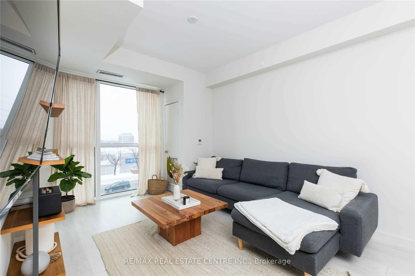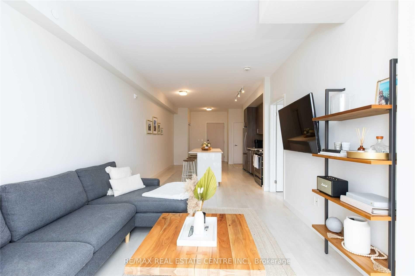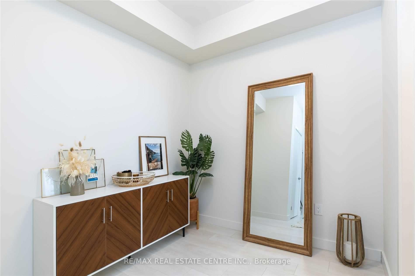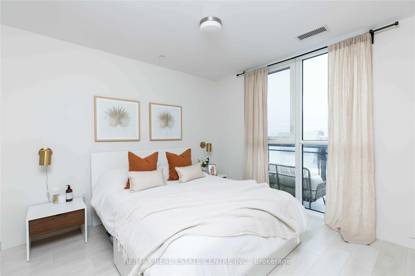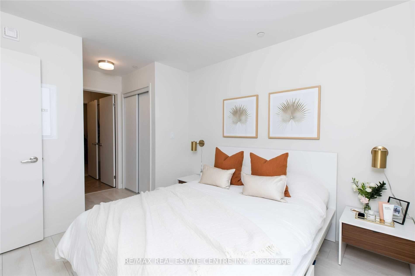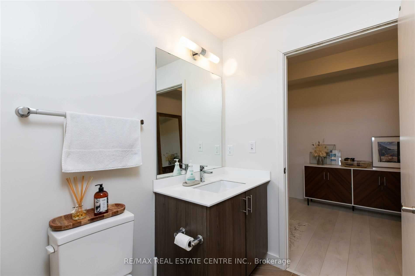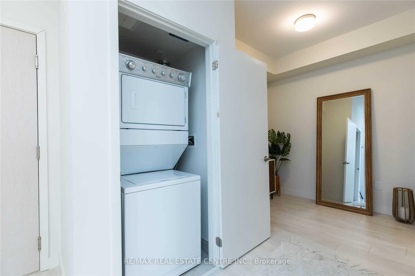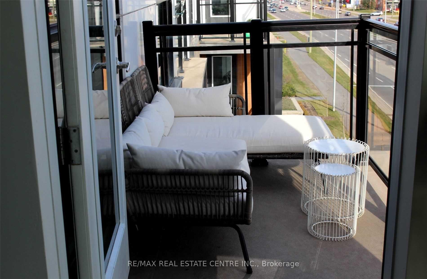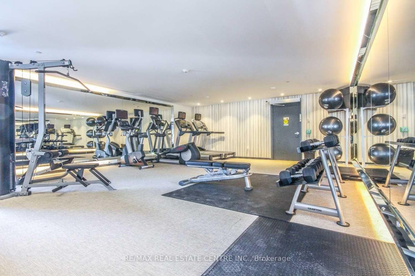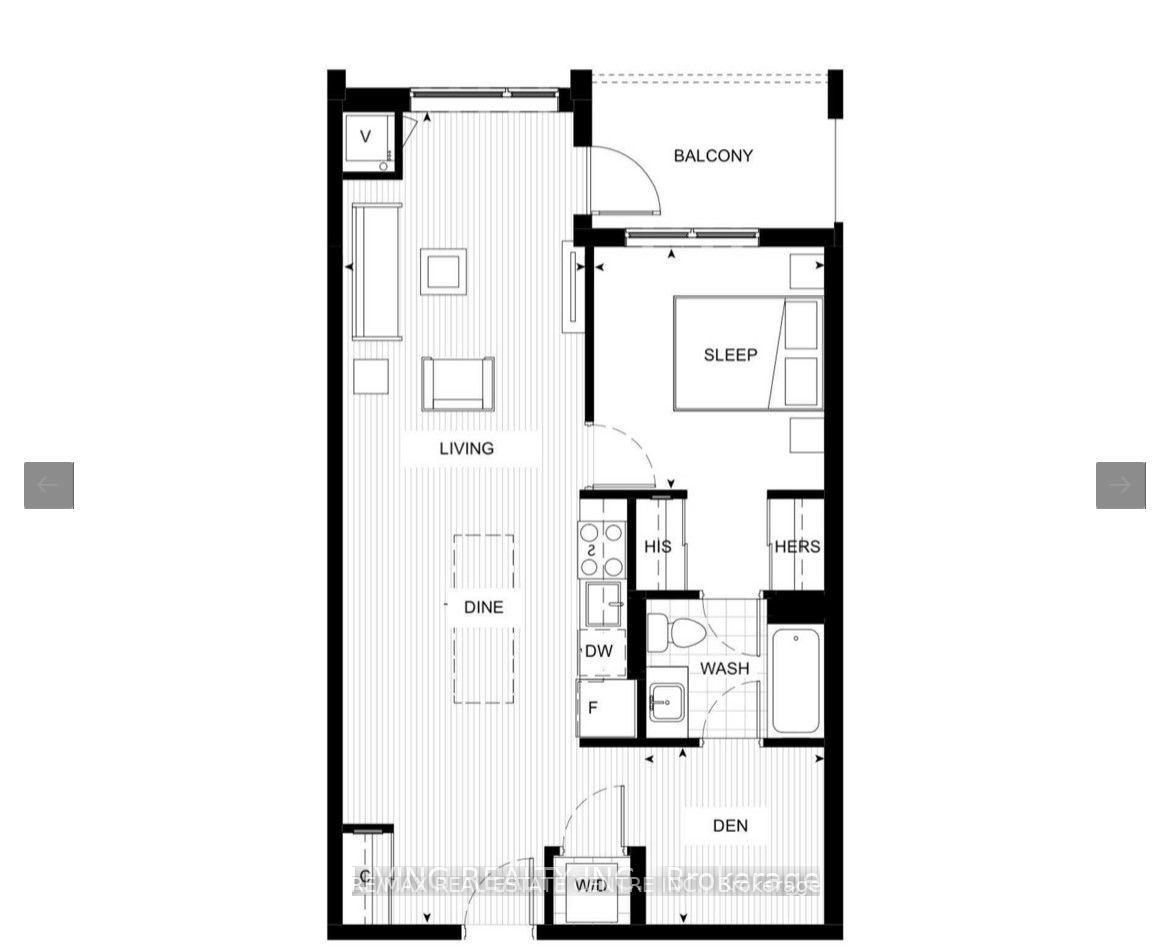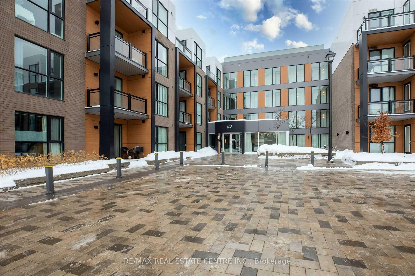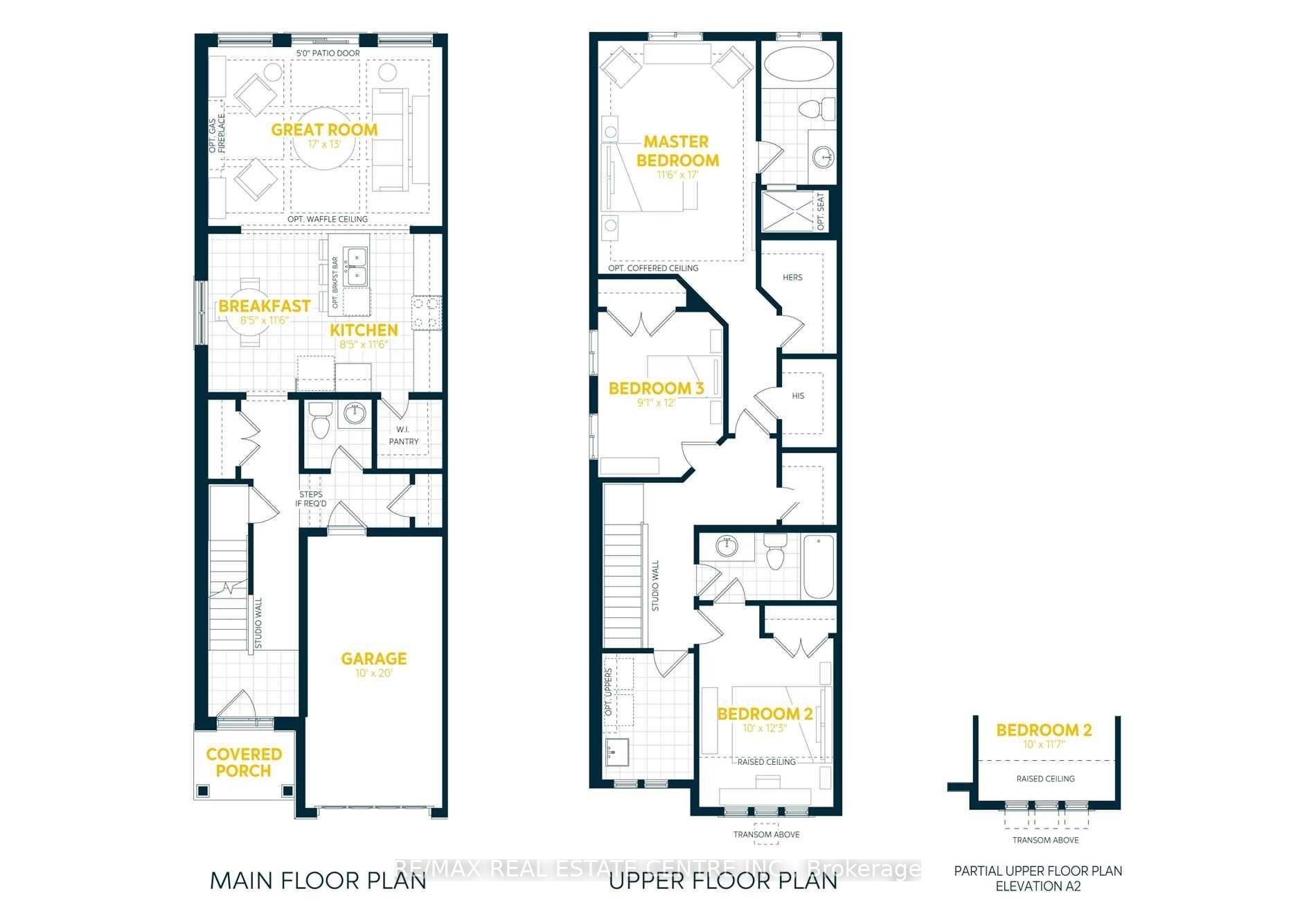$2,400
Available - For Rent
Listing ID: W12033377
168 Sabina Driv , Oakville, L6H 7C3, Halton
| his Gorgeous 1 Bed+Den Won't Disappoint! Don't Miss Out On The Trendiest Unit On The Market. The South Facing Unit Is Upgraded Throughout, Features 755 Sqft Of Living Space, 9Ft Ceilings, Laminate Floors, Custom Enlarged Center Island W/Extra Storage, Quartz Countertops, Upgraded Tile Floors In Bathroom And Kitchen Backsplash. Amenities Include Gym + Party Room. Walk To Parks, Shopping, Restaurants, Public Transit, Minutes Drive To Major Hwys, Go And More! |
| Price | $2,400 |
| Taxes: | $0.00 |
| Deposit Required: | True |
| Occupancy: | Vacant |
| District: | W21 |
| Address: | 168 Sabina Driv , Oakville, L6H 7C3, Halton |
| Postal Code: | L6H 7C3 |
| Province/State: | Halton |
| Directions/Cross Streets: | Trafalgar/Dundas |
| Level/Floor | Room | Length(ft) | Width(ft) | Descriptions | |
| Room 1 | Flat | Living Ro | 35.85 | 10.27 | Wood, Combined w/Dining |
| Room 2 | Flat | Dining Ro | 35.85 | 10.27 | Wood, Combined w/Living |
| Room 3 | Flat | Kitchen | 35.85 | 10.27 | Wood, Combined w/Dining |
| Room 4 | Flat | Primary B | 9.84 | 10.73 | Wood, Closet |
| Room 5 | Flat | Den | 7.71 | 7.74 | Wood |
| Washroom Type | No. of Pieces | Level |
| Washroom Type 1 | 4 | |
| Washroom Type 2 | 0 | |
| Washroom Type 3 | 0 | |
| Washroom Type 4 | 0 | |
| Washroom Type 5 | 0 | |
| Washroom Type 6 | 4 | |
| Washroom Type 7 | 0 | |
| Washroom Type 8 | 0 | |
| Washroom Type 9 | 0 | |
| Washroom Type 10 | 0 |
| Total Area: | 0.00 |
| Sprinklers: | Secu |
| Washrooms: | 1 |
| Heat Type: | Forced Air |
| Central Air Conditioning: | Central Air |
| Although the information displayed is believed to be accurate, no warranties or representations are made of any kind. |
| RE/MAX REAL ESTATE CENTRE INC. |
|
|

Paul Sanghera
Sales Representative
Dir:
416.877.3047
Bus:
905-272-5000
Fax:
905-270-0047
| Book Showing | Email a Friend |
Jump To:
At a Glance:
| Type: | Com - Condo Apartment |
| Area: | Halton |
| Municipality: | Oakville |
| Neighbourhood: | 1008 - GO Glenorchy |
| Style: | Apartment |
| Beds: | 1+1 |
| Baths: | 1 |
| Fireplace: | N |
Locatin Map:

