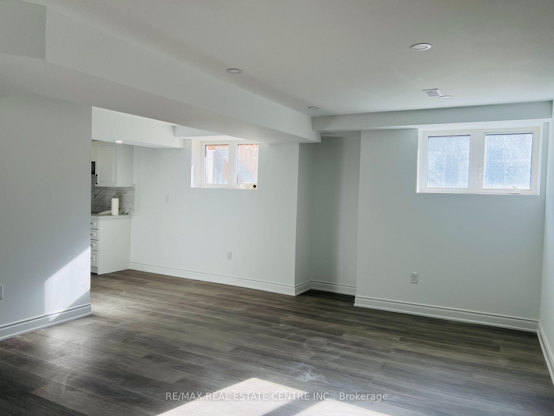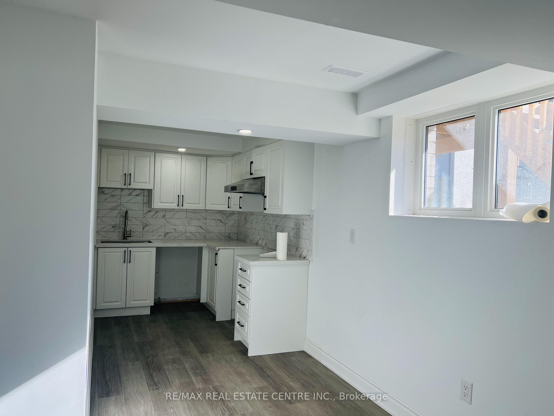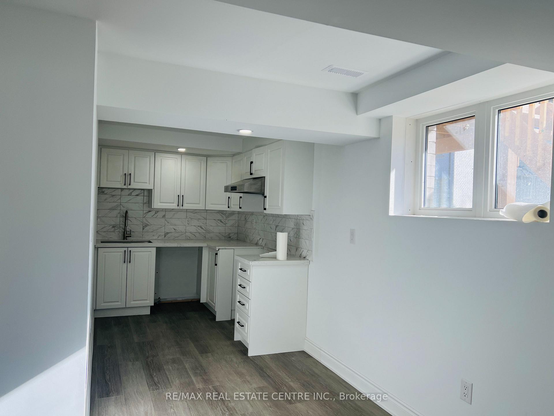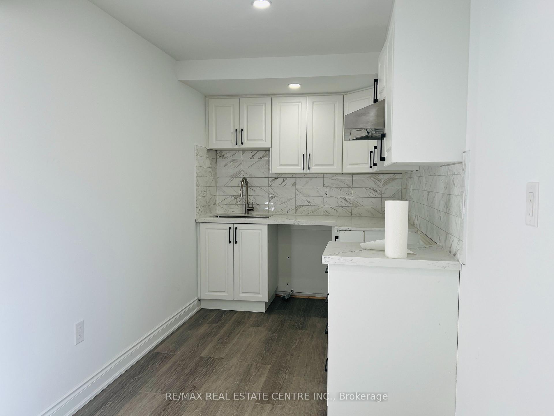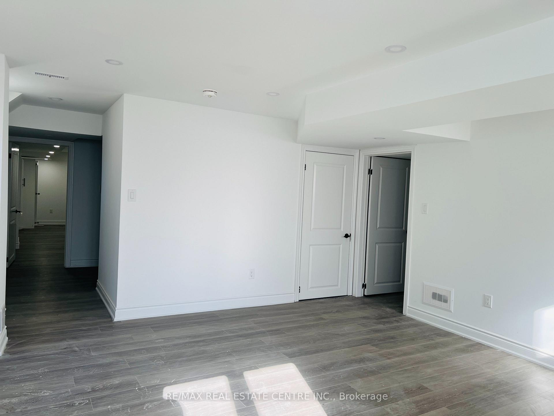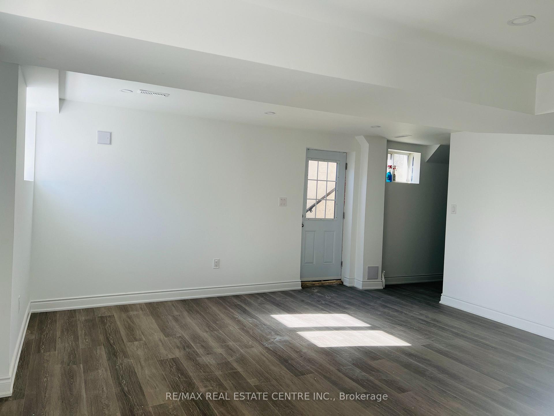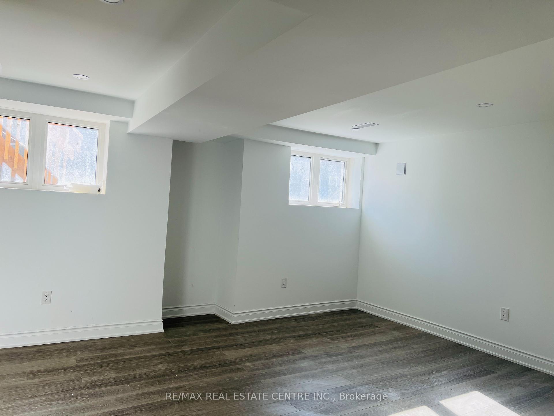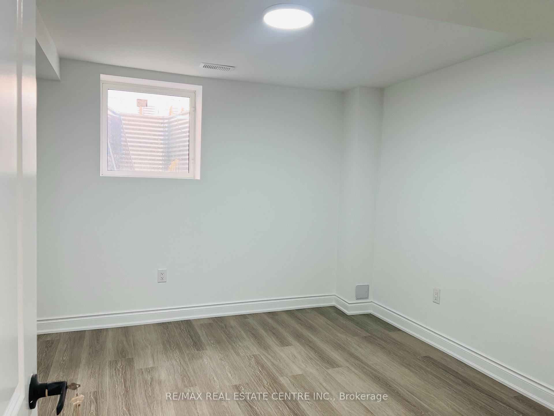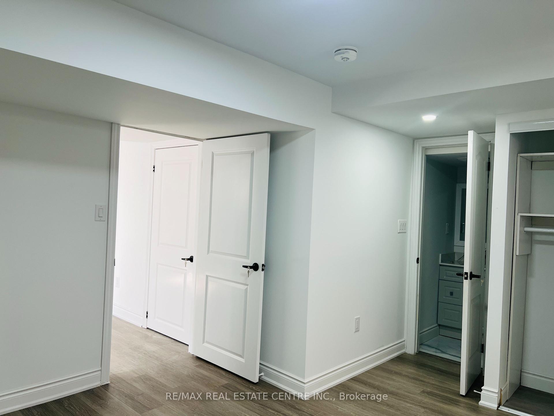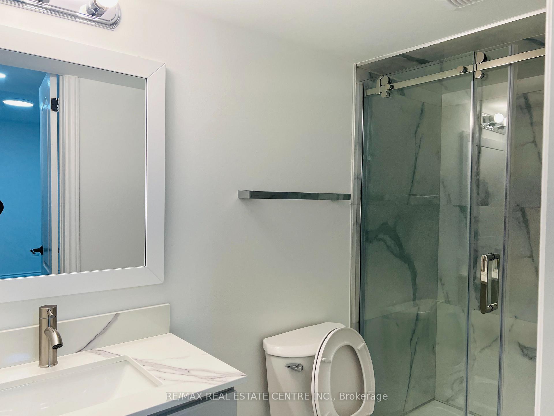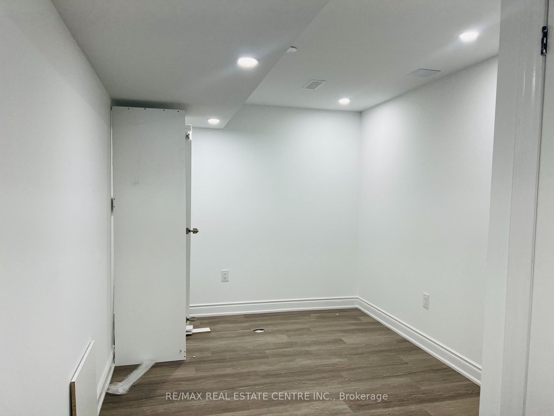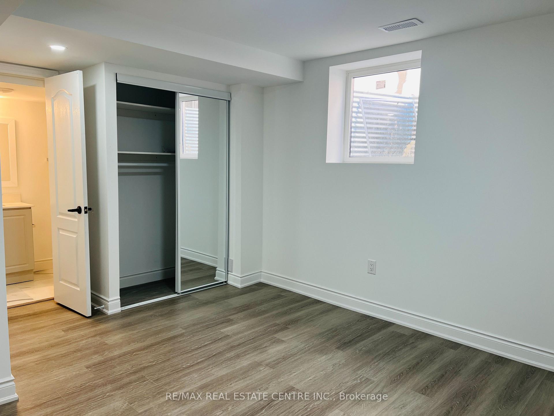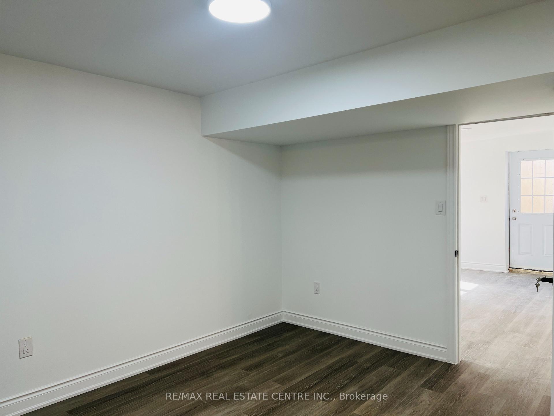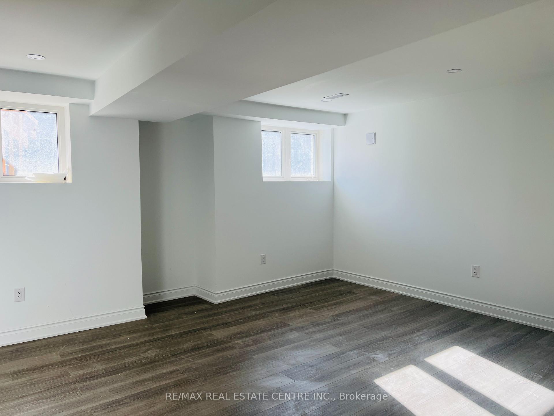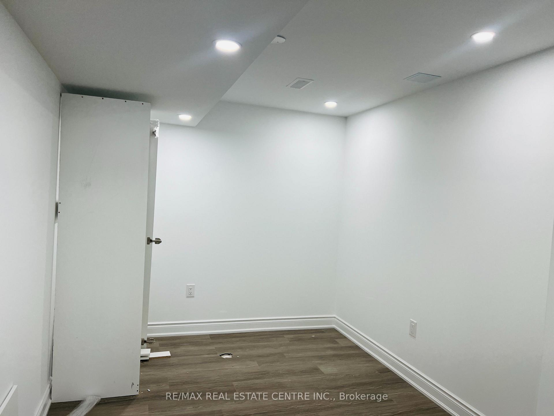$1,950
Available - For Rent
Listing ID: X12033252
54 Milt Schmidt Stre East , Kitchener, N2R 0S3, Waterloo
| Welcome to 54 Milt Schmidt St-Basement. A Perfect Opportunity to lease this Luxurious Brand new never lived before 2 Bedroom, 2 full Bath in Wildflower community. As you step through the front door, you'll be welcomed by a spacious living room with pot lights and updated Kitchen with granite countertops, and backsplash. SS appliances will be there before moving. Basement has abundance of natural light, setting the tone for the rest of the house. his kitchen has everything you are looking for. The entire main floor features neutral paint and Laminate flooring, creating a bright and airy atmosphere with large windows that flood the space with natural light. The primary bedroom offers the ultimate escape with a 4-piece ensuite, a spacious closet has mirror sliding door. Second bedrrom is also big enough to bring cover your all stuff has main bath and additionaly you will get your Laundry in suite to hassle free cleaning. Conveniently located near schools, parks, walking trails, and with easy access to Highway 401, 7/8 and shopping centers, this home combines luxury and convenience. Don't miss the opportunity to experience the elegance. Book your private showing today! |
| Price | $1,950 |
| Taxes: | $0.00 |
| Payment Frequency: | Monthly |
| Rental Application Required: | T |
| Deposit Required: | True |
| Credit Check: | T |
| Employment Letter | T |
| References Required: | T |
| Occupancy by: | Vacant |
| Address: | 54 Milt Schmidt Stre East , Kitchener, N2R 0S3, Waterloo |
| Directions/Cross Streets: | Forestwalk-Rosenberg Way |
| Rooms: | 6 |
| Rooms +: | 6 |
| Bedrooms: | 2 |
| Bedrooms +: | 2 |
| Family Room: | F |
| Basement: | Full |
| Furnished: | Unfu |
| Level/Floor | Room | Length(ft) | Width(ft) | Descriptions | |
| Room 1 | Basement | Living Ro | 16.4 | 13.97 | |
| Room 2 | Basement | Kitchen | 6.99 | 12.33 | |
| Room 3 | Basement | Bedroom | 10.66 | 13.12 | |
| Room 4 | Basement | Bedroom 2 | 18.37 | 8.63 | |
| Room 5 | Basement | Bathroom | 4.99 | 8.63 | 4 Pc Ensuite |
| Room 6 | Basement | Bathroom | 4.99 | 6.72 | 3 Pc Bath |
| Room 7 | Basement | Laundry | 3.28 | 3.44 |
| Washroom Type | No. of Pieces | Level |
| Washroom Type 1 | 4 | Basement |
| Washroom Type 2 | 0 | |
| Washroom Type 3 | 0 | |
| Washroom Type 4 | 0 | |
| Washroom Type 5 | 0 |
| Total Area: | 0.00 |
| Property Type: | Detached |
| Style: | 1 Storey/Apt |
| Exterior: | Brick, Brick Veneer |
| Garage Type: | Attached |
| (Parking/)Drive: | Private |
| Drive Parking Spaces: | 1 |
| Park #1 | |
| Parking Type: | Private |
| Park #2 | |
| Parking Type: | Private |
| Pool: | None |
| Private Entrance: | T |
| Laundry Access: | In Area |
| CAC Included: | N |
| Water Included: | N |
| Cabel TV Included: | N |
| Common Elements Included: | N |
| Heat Included: | N |
| Parking Included: | Y |
| Condo Tax Included: | N |
| Building Insurance Included: | N |
| Fireplace/Stove: | N |
| Heat Type: | Forced Air |
| Central Air Conditioning: | Central Air |
| Central Vac: | N |
| Laundry Level: | Syste |
| Ensuite Laundry: | F |
| Elevator Lift: | False |
| Sewers: | Sewer |
| Water: | Unknown |
| Water Supply Types: | Unknown |
| Although the information displayed is believed to be accurate, no warranties or representations are made of any kind. |
| RE/MAX REAL ESTATE CENTRE INC. |
|
|

Paul Sanghera
Sales Representative
Dir:
416.877.3047
Bus:
905-272-5000
Fax:
905-270-0047
| Book Showing | Email a Friend |
Jump To:
At a Glance:
| Type: | Freehold - Detached |
| Area: | Waterloo |
| Municipality: | Kitchener |
| Neighbourhood: | Dufferin Grove |
| Style: | 1 Storey/Apt |
| Beds: | 2+2 |
| Baths: | 1 |
| Fireplace: | N |
| Pool: | None |
Locatin Map:

