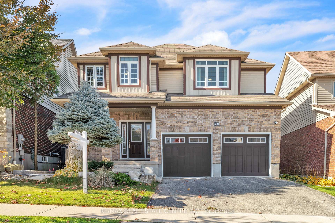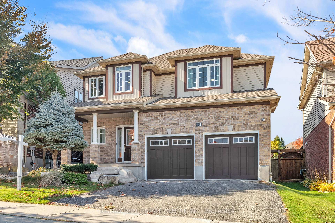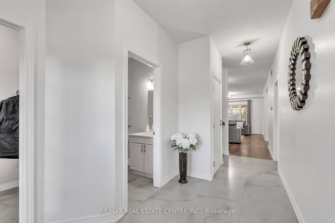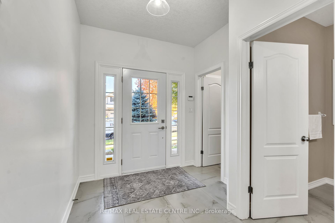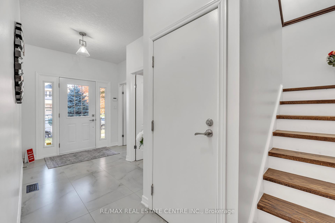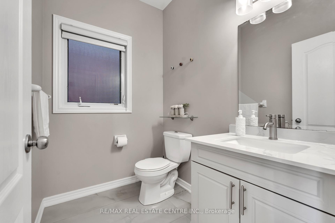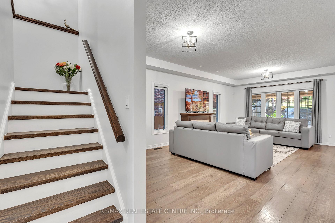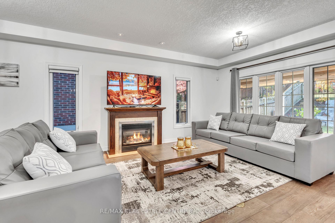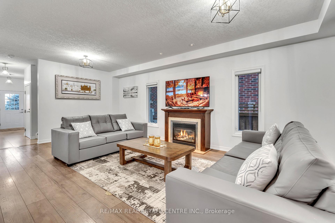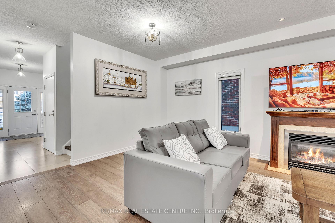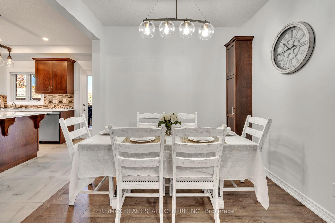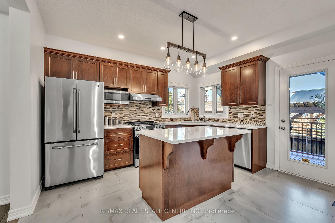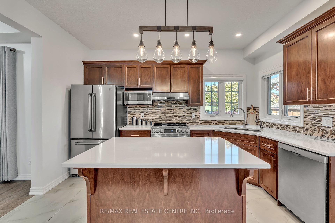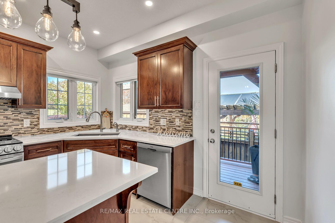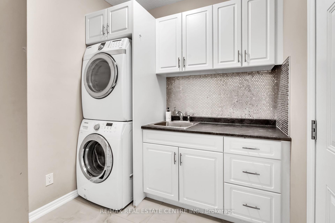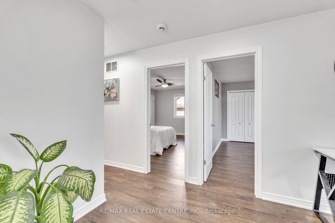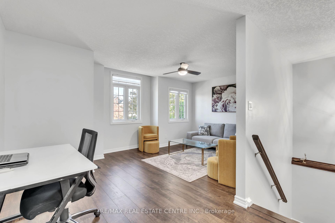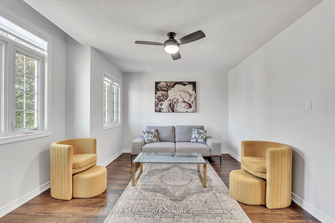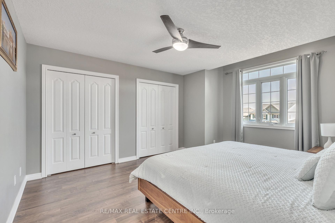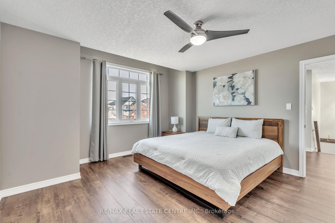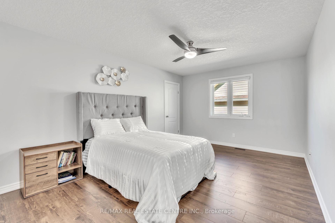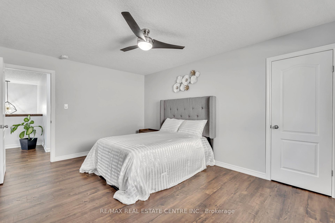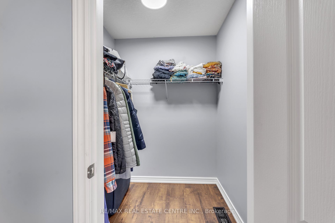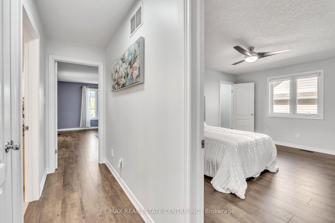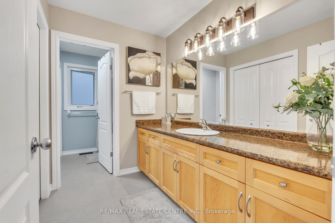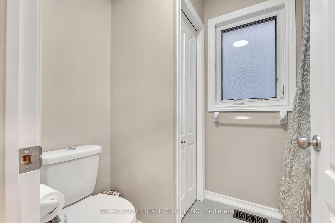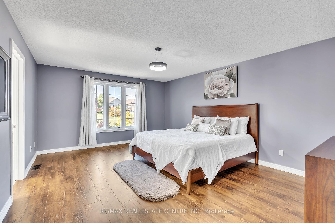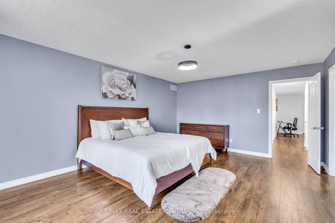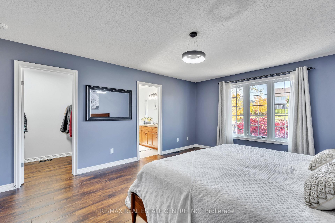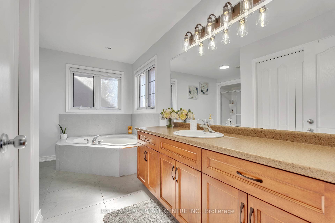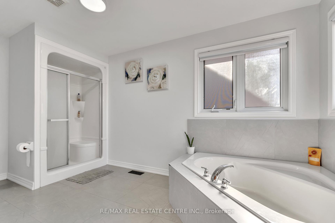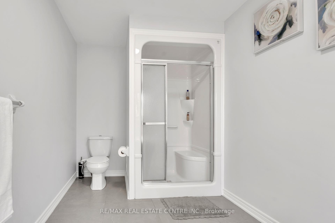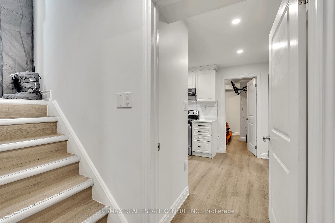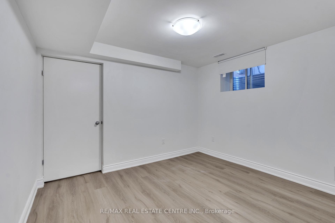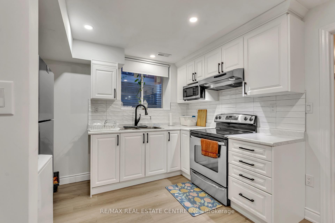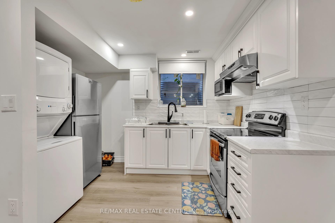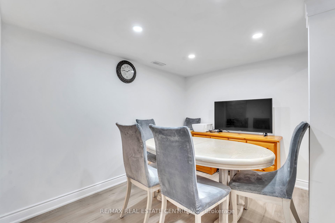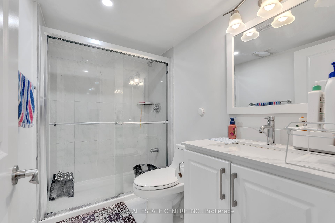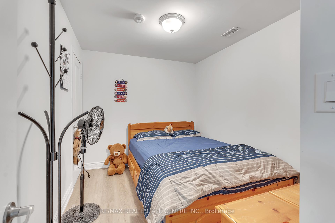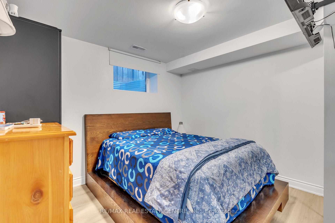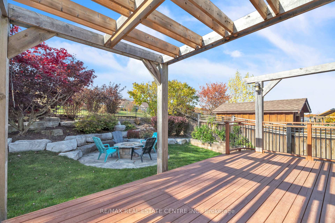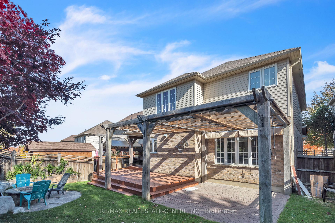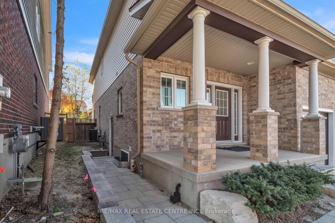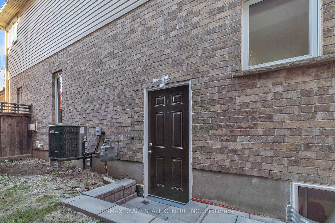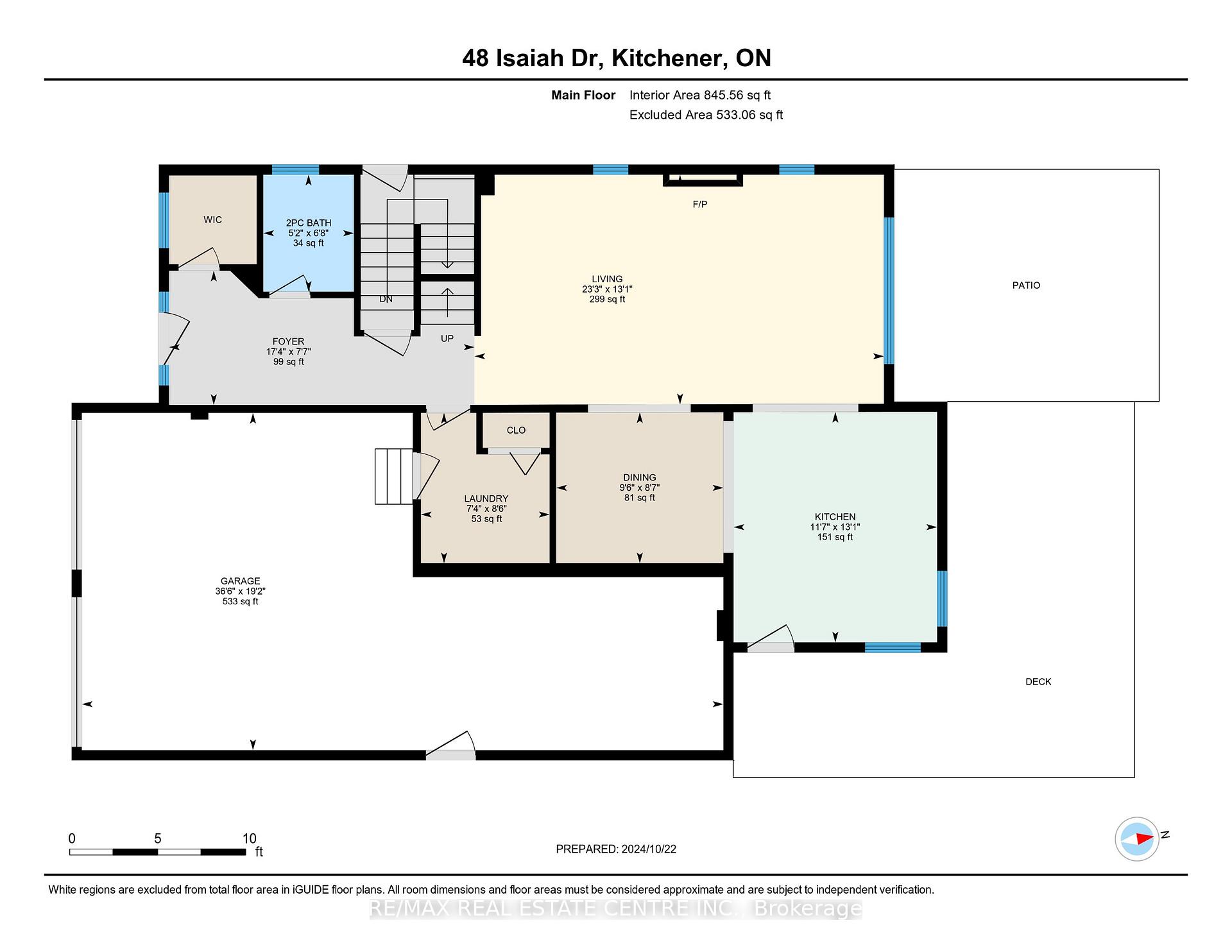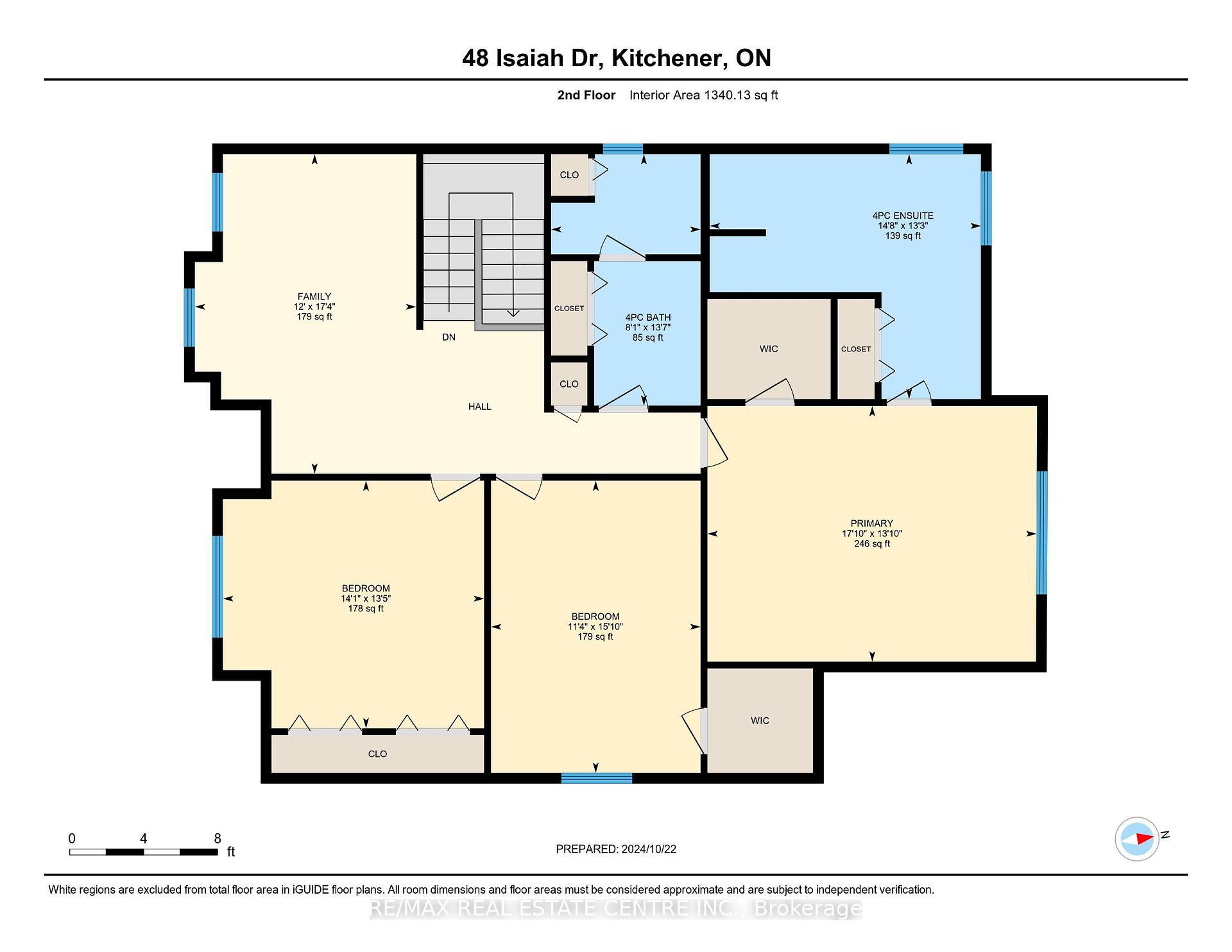$1,200,000
Available - For Sale
Listing ID: X12033209
48 Isaiah Driv West , Kitchener, N2E 0B2, Waterloo
| Welcome to 48 Isaiah Drive in Kitchener a Legal Duplex, A haven of modern comfort and elegance nestled in the prestigious location of Kitchener, Williamsburg 5 (3+2)+bedroom +Den could be 4th Bedroom in Lieu of Family room Upstair, 3.5-bathroom, 3-car garage Tandem, and with 2 Bed+Den with income potential home spanning 3229 (2,427+802) sq. ft. on a serene Greenbelt lot/ Park. Enjoy your expansive, professionally landscaped backyard, backing on Park featuring a deck, pergola, patio, and natural gas fire pitperfect for relaxation and entertaining, creating a bright & inviting atmosphere. With a natural gas BBQ and a fully fenced yard, hosting gatherings is effortless. Inside, the main floor boasts a spacious foyer, hardwood floors, and a bright living room with a gas fireplace. The chefs kitchen features new stainless steel appliances, quartz countertops, and a large movable island with a walkout to the backyard. A laundry area with a lot of cabinets adds convenience for extra storage with easy access to the Tandem 3 Car Garage and smart Wi-Fi switches add convenience. Upstairs, you have 3 Huge bedrooms and a family retreat, a primary bedroom with a luxurious ensuite, soaking tub, separate shower, and a walk-in closet and you find another family room. Seller agrees to convert the 2nd floor Family Room into a 4th bedroom. This home comes with lots of recent upgrades(2024), new flooring, new tiles 2'x4', all elfs and above all you will get a Legal 2 bedroom +den finished basement with income potential or growing family. This home is designed for comfort and entertaining and for affordability as well as to enjoy nature! |
| Price | $1,200,000 |
| Taxes: | $7184.80 |
| Assessment Year: | 2025 |
| Occupancy by: | Owner+T |
| Address: | 48 Isaiah Driv West , Kitchener, N2E 0B2, Waterloo |
| Acreage: | < .50 |
| Directions/Cross Streets: | Bleams Road to Isaiah Drive |
| Rooms: | 14 |
| Rooms +: | 8 |
| Bedrooms: | 3 |
| Bedrooms +: | 2 |
| Family Room: | T |
| Basement: | Apartment, Separate Ent |
| Level/Floor | Room | Length(ft) | Width(ft) | Descriptions | |
| Room 1 | Main | Living Ro | 23.26 | 13.05 | |
| Room 2 | Main | Kitchen | 11.55 | 13.09 | |
| Room 3 | Main | Dining Ro | 9.54 | 8.56 | |
| Room 4 | Main | Bathroom | 5.15 | 6.66 | 2 Pc Bath |
| Room 5 | Main | Laundry | 7.31 | 8.53 | |
| Room 6 | Second | Bedroom | 17.81 | 13.84 | |
| Room 7 | Second | Bedroom 2 | 11.32 | 15.81 | |
| Room 8 | Second | Bedroom 3 | 14.14 | 13.38 | |
| Room 9 | Second | Family Ro | 11.97 | 17.29 | |
| Room 10 | Second | Bathroom | 14.66 | 13.25 | 5 Pc Ensuite |
| Room 11 | Second | Bathroom | 8.07 | 13.61 | 4 Pc Bath |
| Room 12 | Basement | Kitchen | 10.76 | 11.38 |
| Washroom Type | No. of Pieces | Level |
| Washroom Type 1 | 5 | Second |
| Washroom Type 2 | 4 | Second |
| Washroom Type 3 | 2 | Main |
| Washroom Type 4 | 3 | Basement |
| Washroom Type 5 | 0 |
| Total Area: | 0.00 |
| Approximatly Age: | 6-15 |
| Property Type: | Detached |
| Style: | 2-Storey |
| Exterior: | Brick, Vinyl Siding |
| Garage Type: | Attached |
| (Parking/)Drive: | Tandem, Pr |
| Drive Parking Spaces: | 2 |
| Park #1 | |
| Parking Type: | Tandem, Pr |
| Park #2 | |
| Parking Type: | Tandem |
| Park #3 | |
| Parking Type: | Private Do |
| Pool: | None |
| Approximatly Age: | 6-15 |
| Approximatly Square Footage: | 2000-2500 |
| CAC Included: | N |
| Water Included: | N |
| Cabel TV Included: | N |
| Common Elements Included: | N |
| Heat Included: | N |
| Parking Included: | N |
| Condo Tax Included: | N |
| Building Insurance Included: | N |
| Fireplace/Stove: | Y |
| Heat Type: | Forced Air |
| Central Air Conditioning: | Central Air |
| Central Vac: | N |
| Laundry Level: | Syste |
| Ensuite Laundry: | F |
| Elevator Lift: | False |
| Sewers: | Sewer |
| Water: | Unknown |
| Water Supply Types: | Unknown |
| Utilities-Cable: | A |
| Utilities-Hydro: | Y |
| Utilities-Sewers: | Y |
| Utilities-Gas: | Y |
| Utilities-Municipal Water: | Y |
| Utilities-Telephone: | A |
$
%
Years
This calculator is for demonstration purposes only. Always consult a professional
financial advisor before making personal financial decisions.
| Although the information displayed is believed to be accurate, no warranties or representations are made of any kind. |
| RE/MAX REAL ESTATE CENTRE INC. |
|
|

Paul Sanghera
Sales Representative
Dir:
416.877.3047
Bus:
905-272-5000
Fax:
905-270-0047
| Book Showing | Email a Friend |
Jump To:
At a Glance:
| Type: | Freehold - Detached |
| Area: | Waterloo |
| Municipality: | Kitchener |
| Neighbourhood: | Dufferin Grove |
| Style: | 2-Storey |
| Approximate Age: | 6-15 |
| Tax: | $7,184.8 |
| Beds: | 3+2 |
| Baths: | 4 |
| Fireplace: | Y |
| Pool: | None |
Locatin Map:
Payment Calculator:

