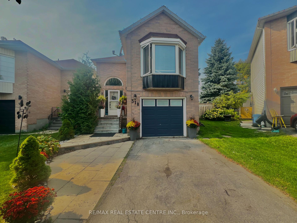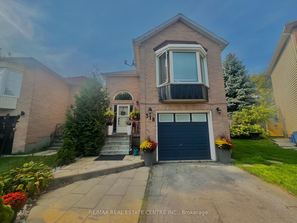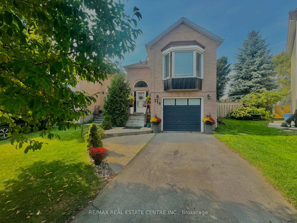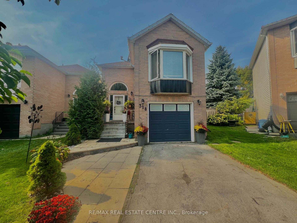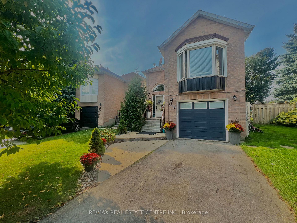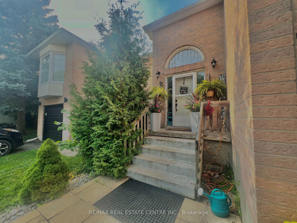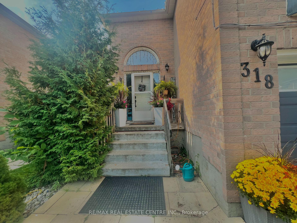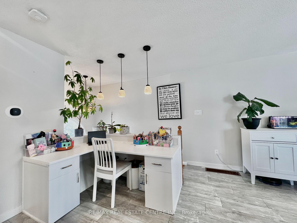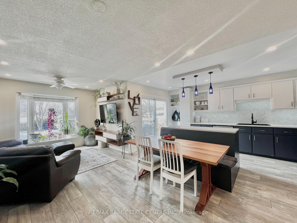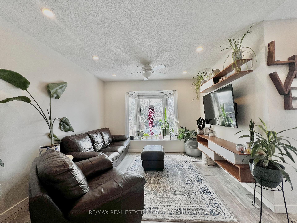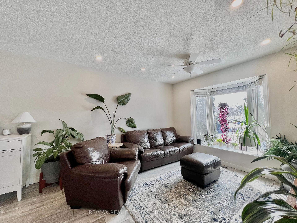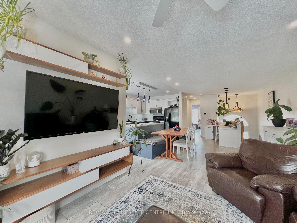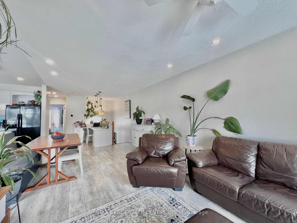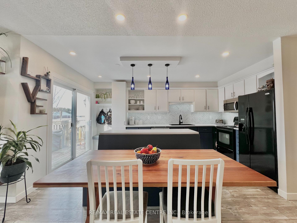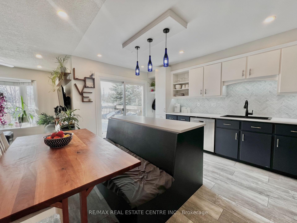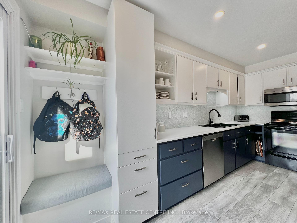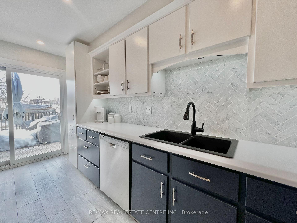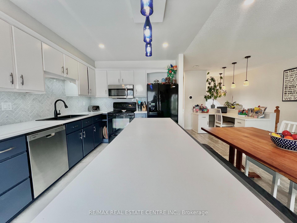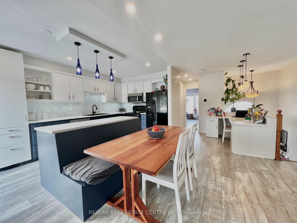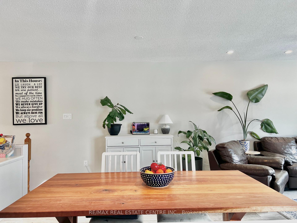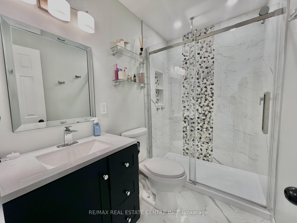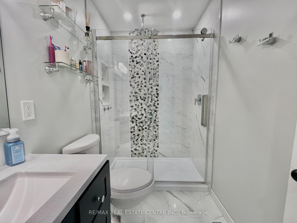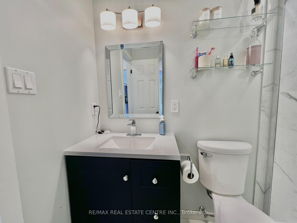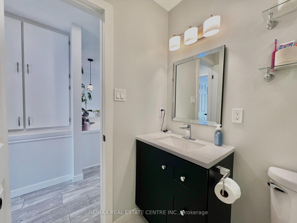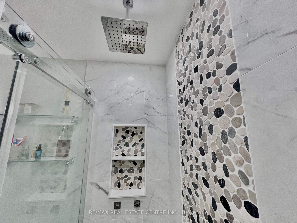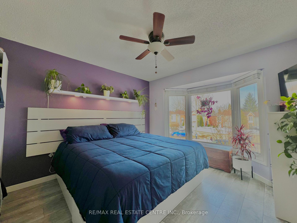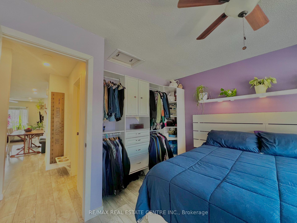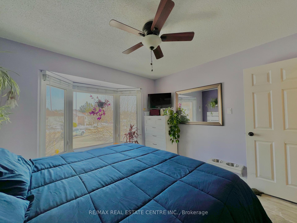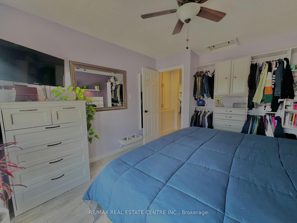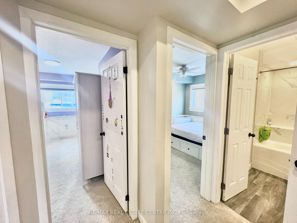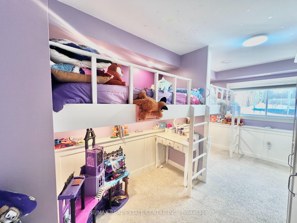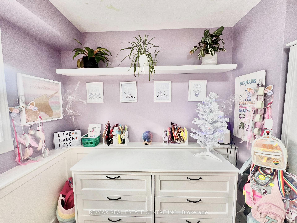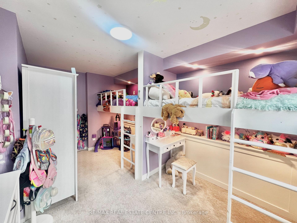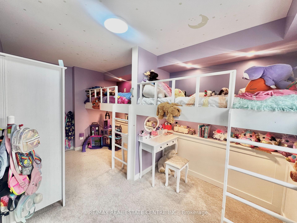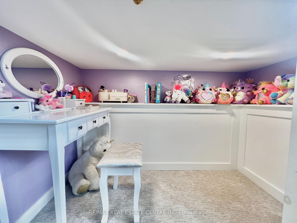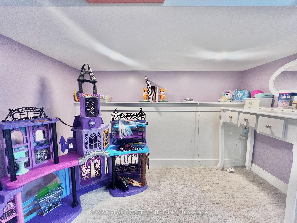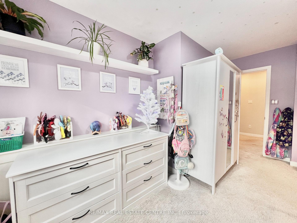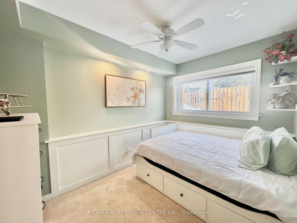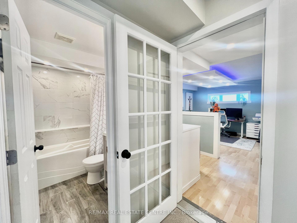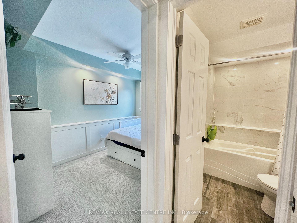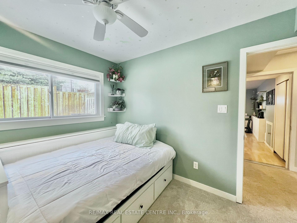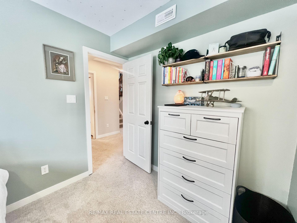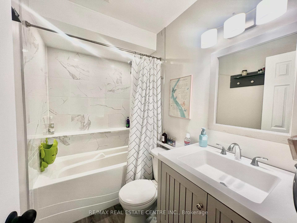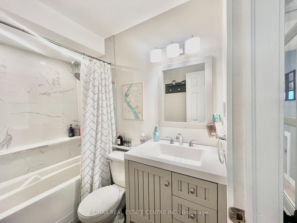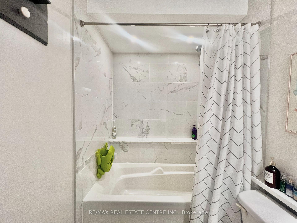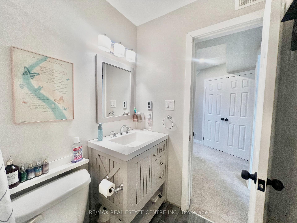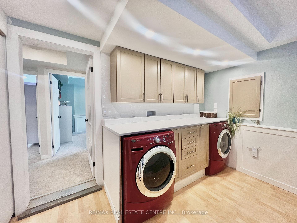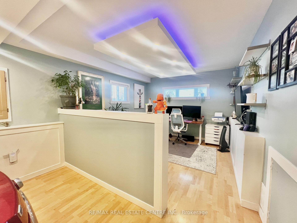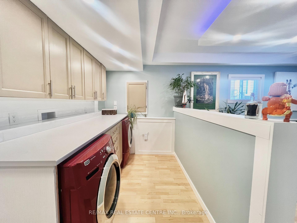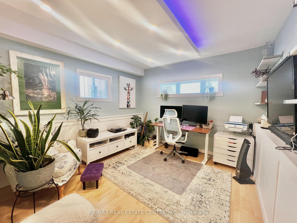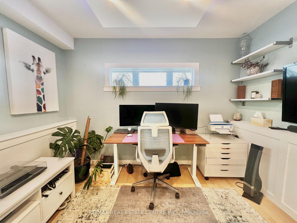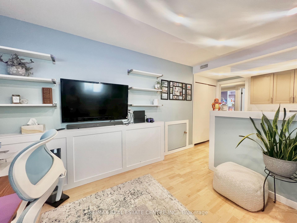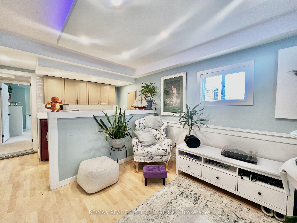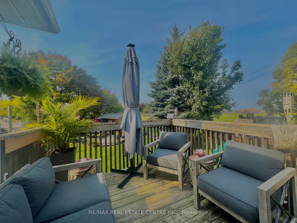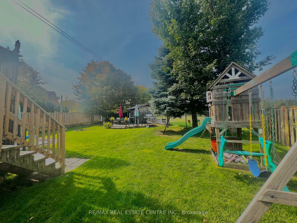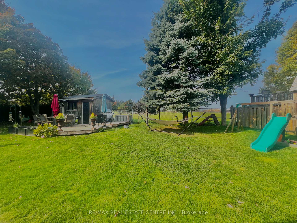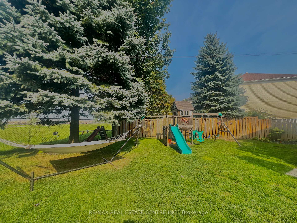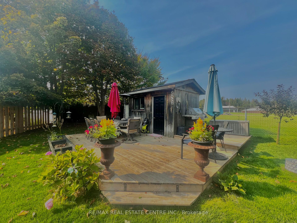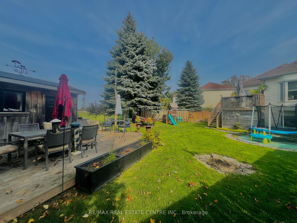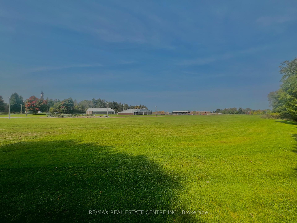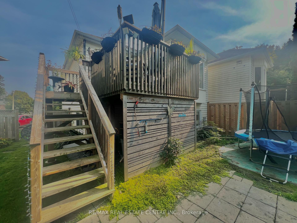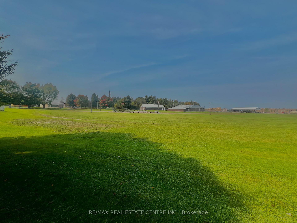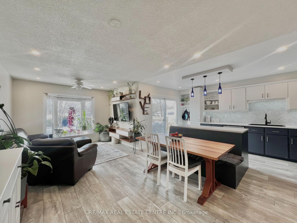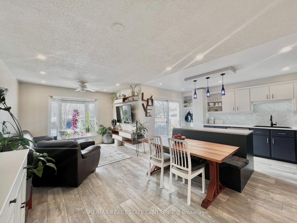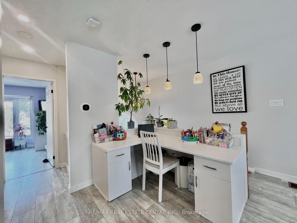$699,000
Available - For Sale
Listing ID: X12031705
318 Shelburne Plac , Shelburne, L9V 3A9, Dufferin
| Welcome to 318 Shelburne Place, a nice quiet cul de sac. This move in ready 3bed/ 2 bath Link home has been nicely renovated & updated top to bottom. Just steps to school, arena, and day camp options, with No neighbours behind. Backing onto the Shelburne fairground lands, its like have a 16-acre backyard at no extra cost. The kitchen has been updated and expanded with cabinetry, including pantry and nook. A new Kitchen Island complimented by new countertops and herringbone backsplash, nicely finished with under cabinet lighting. A small desk area completes the space, great for kids homework, crafts, or internet surfing. Nice and bright with large windows and lots of pot lights. All flooring has been recently replaced with new carpet in the bedrooms and wood laminate on the upper floor, and new tile floor at the entrance. Walkout from the kitchen to rear deck, and steps down to the wood board fenced rear yard, complete with Garden shed for storage. A recent backyard make-over included expanding the upper deck, adding a lower deck and a fire pit. Not to be outdone, the front entrance features a landscaped stonework walkway, and a brand-new front door with sidelights. The garage has been nicely converted into an incredible home office with laundry room, freeing up space for the fabulous kids room with built in university style bunk beds. All bedrooms have been freshened up with new paint, and a built-in closet organizer added in the primary. Both bathrooms have been renovated to feature all new fixtures and tile showers, with glass doors on the upstairs main. New mechanical upgrades include forced air ice-cold AC. |
| Price | $699,000 |
| Taxes: | $3200.00 |
| Assessment Year: | 2024 |
| Occupancy: | Owner |
| Address: | 318 Shelburne Plac , Shelburne, L9V 3A9, Dufferin |
| Acreage: | < .50 |
| Directions/Cross Streets: | Owensound St. to Robert St to Shelburne Pl |
| Rooms: | 8 |
| Bedrooms: | 1 |
| Bedrooms +: | 2 |
| Family Room: | T |
| Basement: | Full, Finished |
| Level/Floor | Room | Length(ft) | Width(ft) | Descriptions | |
| Room 1 | Upper | Kitchen | 15.51 | 9.91 | Combined w/Dining |
| Room 2 | Upper | Family Ro | 11.22 | 26.67 | |
| Room 3 | Upper | Bedroom | 11.32 | 14.4 | |
| Room 4 | Upper | Bathroom | 8.76 | 4.92 | 3 Pc Bath |
| Room 5 | Lower | Bedroom 2 | 10.79 | 15.12 | |
| Room 6 | Lower | Bedroom 3 | 11.25 | 8.23 | |
| Room 7 | Lower | Bathroom | 8.3 | 4.92 | 3 Pc Bath |
| Room 8 | Lower | Office | 11.41 | 18.4 | Combined w/Laundry |
| Washroom Type | No. of Pieces | Level |
| Washroom Type 1 | 3 | Upper |
| Washroom Type 2 | 3 | Lower |
| Washroom Type 3 | 0 | |
| Washroom Type 4 | 0 | |
| Washroom Type 5 | 0 | |
| Washroom Type 6 | 3 | Upper |
| Washroom Type 7 | 3 | Lower |
| Washroom Type 8 | 0 | |
| Washroom Type 9 | 0 | |
| Washroom Type 10 | 0 |
| Total Area: | 0.00 |
| Property Type: | Detached |
| Style: | Bungalow-Raised |
| Exterior: | Brick |
| Garage Type: | None |
| Drive Parking Spaces: | 2 |
| Pool: | None |
| CAC Included: | N |
| Water Included: | N |
| Cabel TV Included: | N |
| Common Elements Included: | N |
| Heat Included: | N |
| Parking Included: | N |
| Condo Tax Included: | N |
| Building Insurance Included: | N |
| Fireplace/Stove: | N |
| Heat Type: | Forced Air |
| Central Air Conditioning: | Central Air |
| Central Vac: | N |
| Laundry Level: | Syste |
| Ensuite Laundry: | F |
| Elevator Lift: | False |
| Sewers: | Sewer |
| Utilities-Cable: | A |
| Utilities-Sewers: | Y |
| Utilities-Gas: | Y |
| Utilities-Municipal Water: | Y |
| Utilities-Telephone: | A |
$
%
Years
This calculator is for demonstration purposes only. Always consult a professional
financial advisor before making personal financial decisions.
| Although the information displayed is believed to be accurate, no warranties or representations are made of any kind. |
| RE/MAX REAL ESTATE CENTRE INC. |
|
|

Paul Sanghera
Sales Representative
Dir:
416.877.3047
Bus:
905-272-5000
Fax:
905-270-0047
| Virtual Tour | Book Showing | Email a Friend |
Jump To:
At a Glance:
| Type: | Freehold - Detached |
| Area: | Dufferin |
| Municipality: | Shelburne |
| Neighbourhood: | Shelburne |
| Style: | Bungalow-Raised |
| Tax: | $3,200 |
| Beds: | 1+2 |
| Baths: | 2 |
| Fireplace: | N |
| Pool: | None |
Locatin Map:
Payment Calculator:

