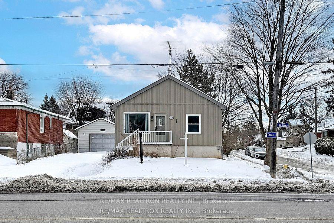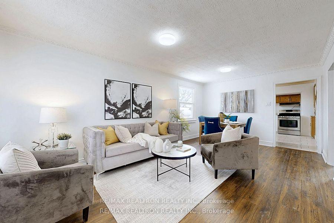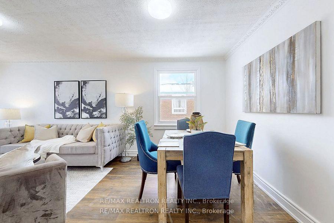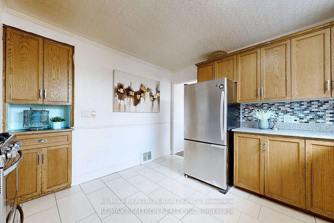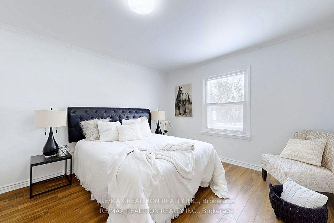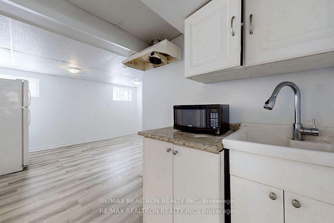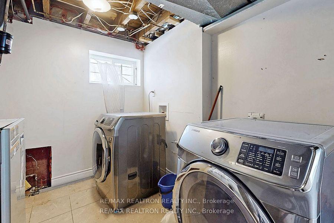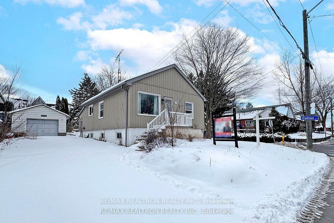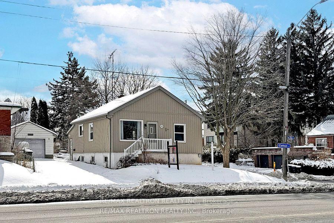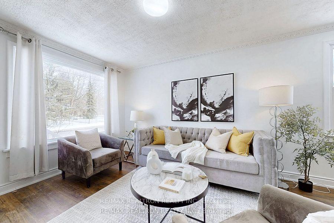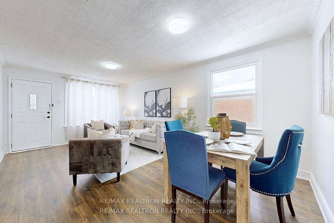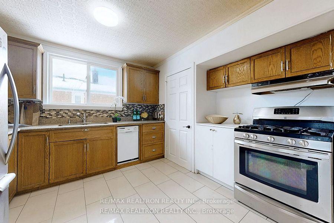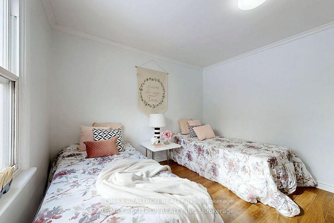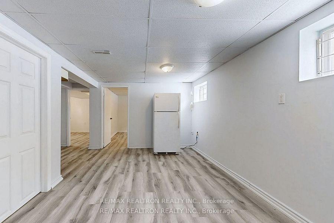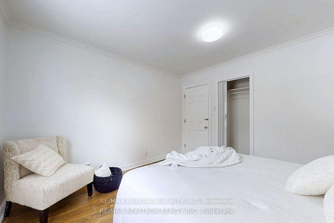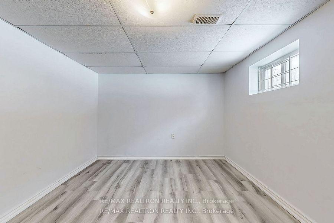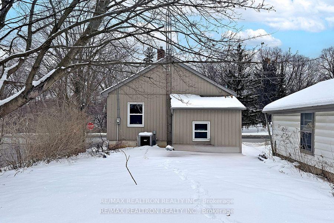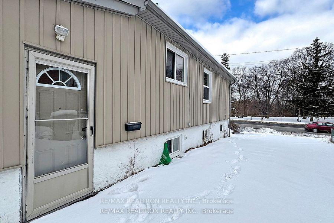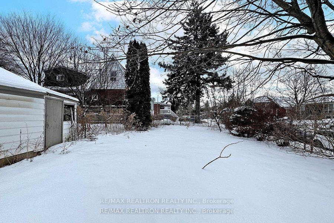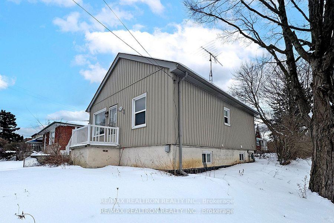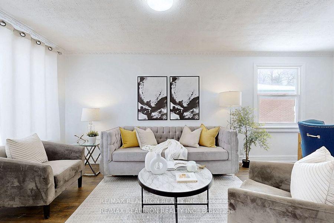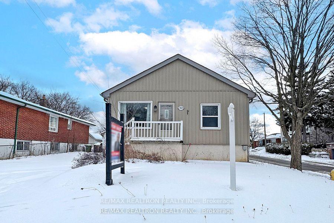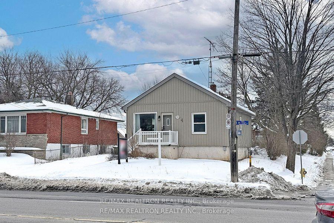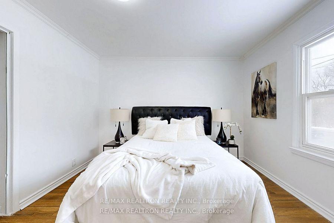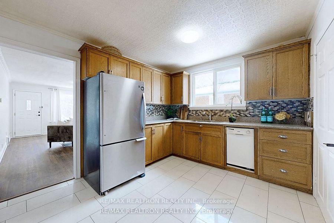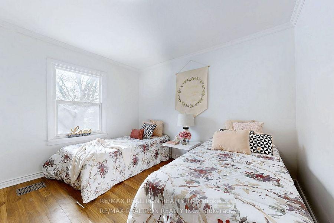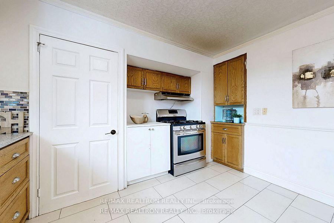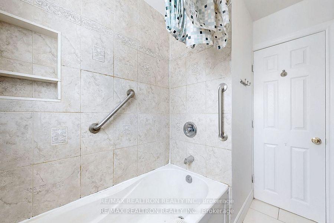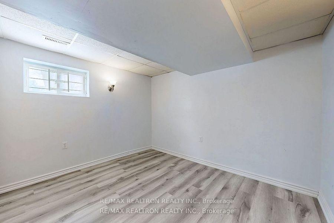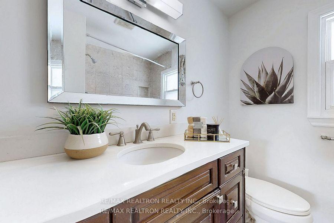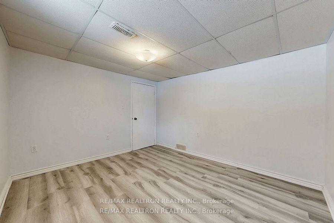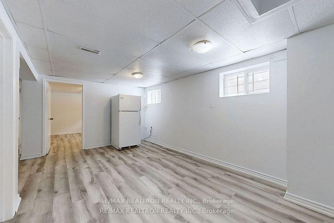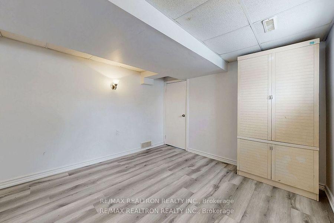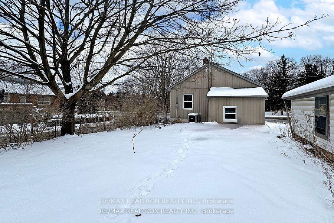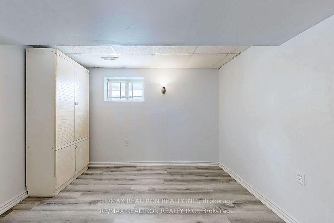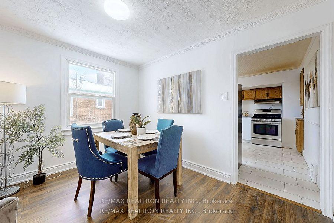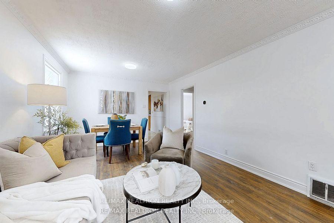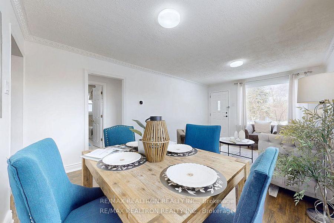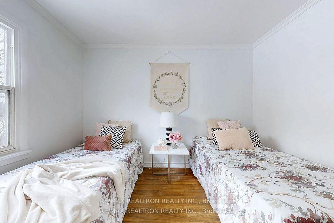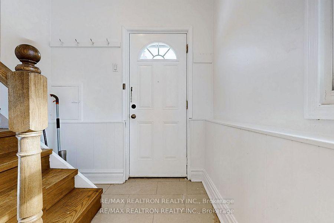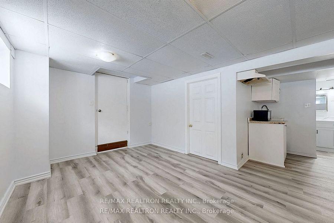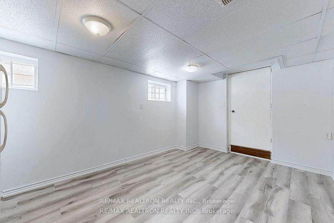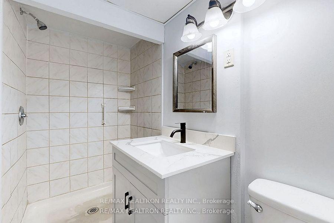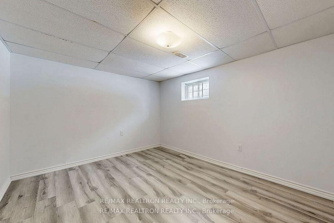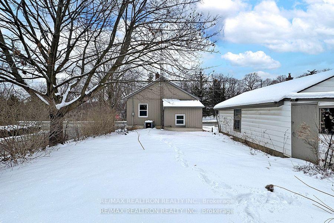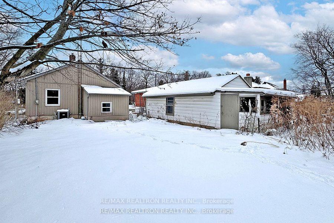$999,000
Available - For Sale
Listing ID: E12016681
3525 St. Clair Ave East , Toronto, M1K 1L5, Ontario
| Attention Builders/Contractors/Renovators/Developers / Visionaries and Beginners this bungalow is ready to be turned down and replaced by a new two custom homes. Severance process has been approved. Great opportunity to purchase and Build Two Custom Homes in Great Demand Areas. Welcome To This Well Maintained Bungalow Located On A Huge Corner Lot! Large Fenced In Backyard. Detached Garage W/Private Driveway For Parking 6 Cars! Spacious Bedrooms &Eat In Kitchen Updated W/ Granite Countertop. Bright Basement W/ Separate Entrance with kitchen. An In-Law Suite With Income Potential. Located In A Friendly Neighborhood. Close To TTC, Warden Subway Stations, Go Stations, highway, Schools & Shopping. |
| Price | $999,000 |
| Taxes: | $3384.67 |
| Address: | 3525 St. Clair Ave East , Toronto, M1K 1L5, Ontario |
| Lot Size: | 48.01 x 113.14 (Feet) |
| Directions/Cross Streets: | St. Clair Ave E & Kennedy Rd |
| Rooms: | 8 |
| Bedrooms: | 2 |
| Bedrooms +: | 2 |
| Kitchens: | 1 |
| Family Room: | N |
| Basement: | Finished, Sep Entrance |
| Level/Floor | Room | Length(ft) | Width(ft) | Descriptions | |
| Room 1 | Main | Living | 19.02 | 11.38 | Parquet Floor, Large Window, Combined W/Dining |
| Room 2 | Main | Dining | 19.02 | 11.38 | Parquet Floor, Large Window, Combined W/Living |
| Room 3 | Main | Kitchen | 11.97 | 11.38 | Ceramic Floor, Eat-In Kitchen, Window |
| Room 4 | Main | Prim Bdrm | 11.25 | 11.15 | Laminate, Large Window, Closet |
| Room 5 | Main | 2nd Br | 10.92 | 9.09 | Laminate, Window, Closet |
| Room 6 | Bsmt | 3rd Br | 11.35 | 10 | Laminate, Window |
| Room 7 | Bsmt | 4th Br | 11.35 | 10.07 | Laminate, Window |
| Room 8 | Bsmt | Rec | 13.09 | 11.45 | Laminate, Window |
| Room 9 | Bsmt | Other | 11.32 | 7.05 | Laminate, Window |
| Washroom Type | No. of Pieces | Level |
| Washroom Type 1 | 4 | Main |
| Washroom Type 2 | 3 | Bsmt |
| Property Type: | Detached |
| Style: | Bungalow |
| Exterior: | Alum Siding |
| Garage Type: | Attached |
| (Parking/)Drive: | Private |
| Drive Parking Spaces: | 5 |
| Pool: | None |
| Approximatly Square Footage: | 700-1100 |
| Property Features: | Clear View, Fenced Yard, Hospital, Public Transit, School |
| Fireplace/Stove: | N |
| Heat Source: | Gas |
| Heat Type: | Forced Air |
| Central Air Conditioning: | Central Air |
| Central Vac: | N |
| Sewers: | Sewers |
| Water: | Municipal |
| Utilities-Cable: | Y |
| Utilities-Hydro: | Y |
| Utilities-Gas: | Y |
| Utilities-Telephone: | A |
$
%
Years
This calculator is for demonstration purposes only. Always consult a professional
financial advisor before making personal financial decisions.
| Although the information displayed is believed to be accurate, no warranties or representations are made of any kind. |
| RE/MAX REALTRON REALTY INC. |
|
|

Paul Sanghera
Sales Representative
Dir:
416.877.3047
Bus:
905-272-5000
Fax:
905-270-0047
| Virtual Tour | Book Showing | Email a Friend |
Jump To:
At a Glance:
| Type: | Freehold - Detached |
| Area: | Toronto |
| Municipality: | Toronto |
| Neighbourhood: | Clairlea-Birchmount |
| Style: | Bungalow |
| Lot Size: | 48.01 x 113.14(Feet) |
| Tax: | $3,384.67 |
| Beds: | 2+2 |
| Baths: | 2 |
| Fireplace: | N |
| Pool: | None |
Locatin Map:
Payment Calculator:

