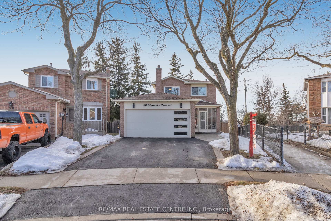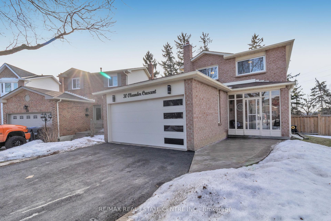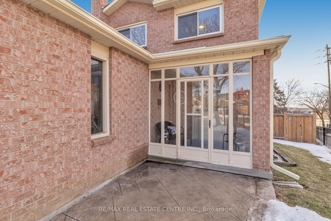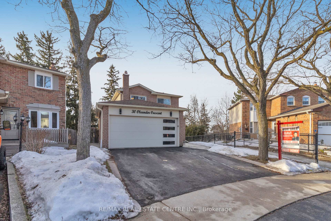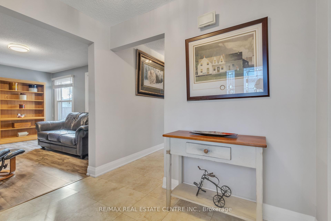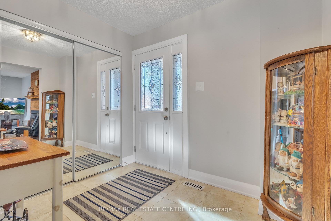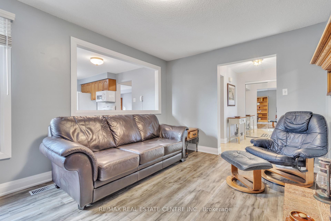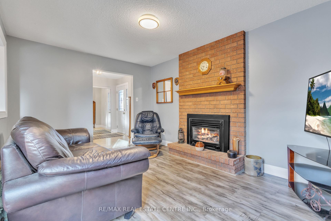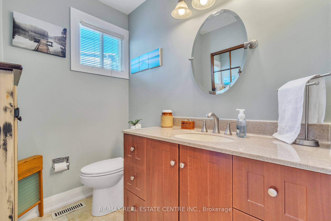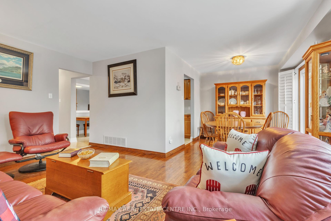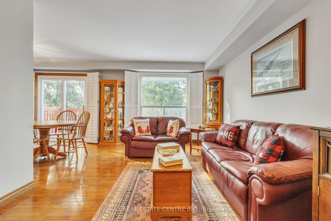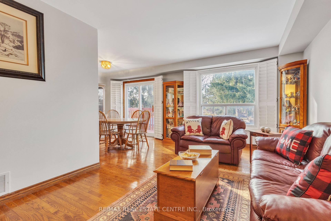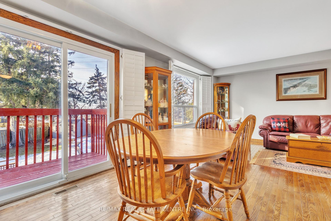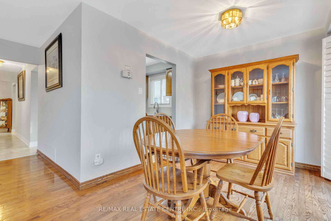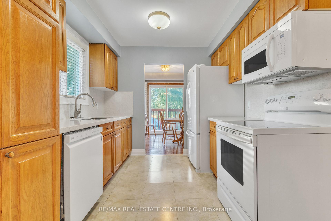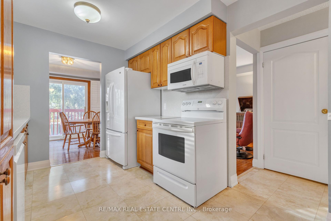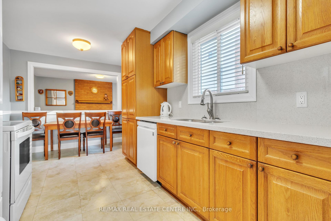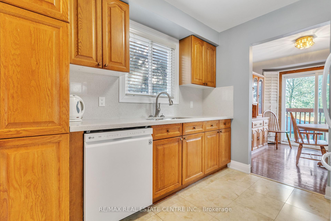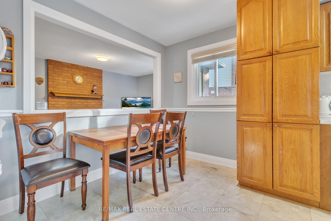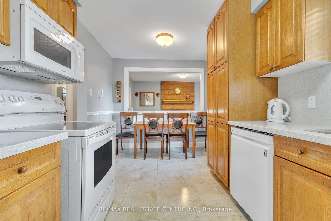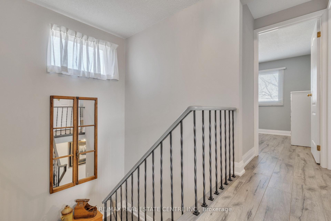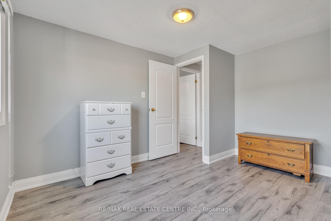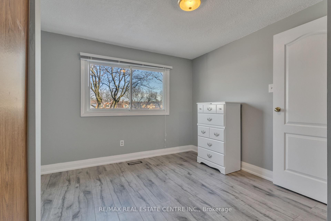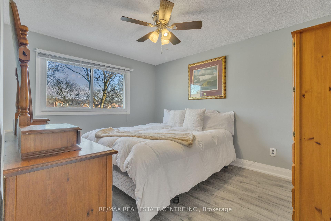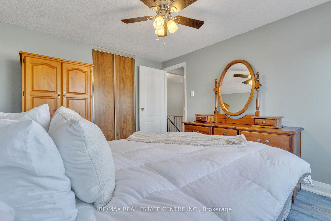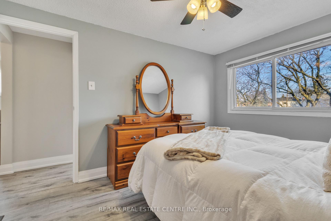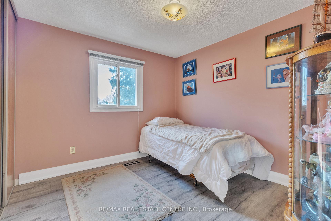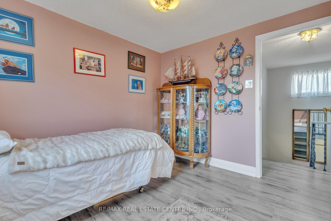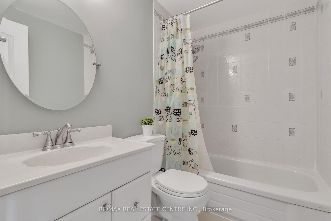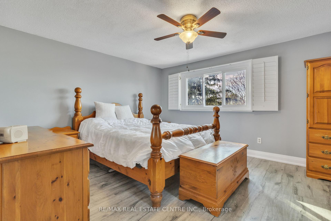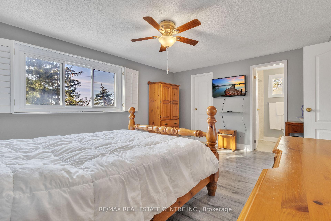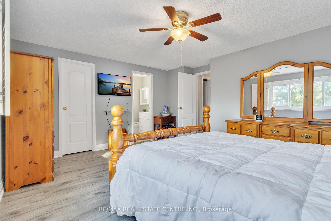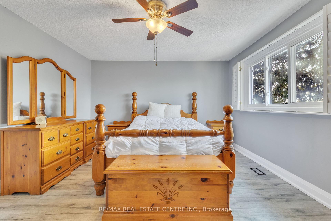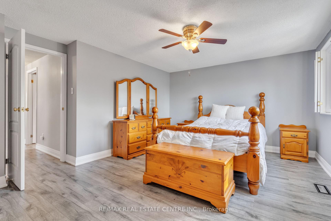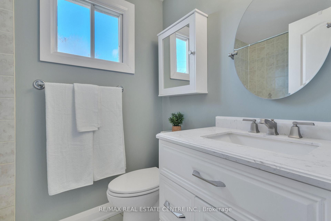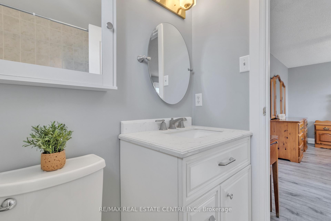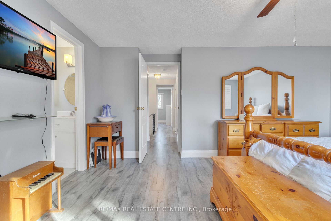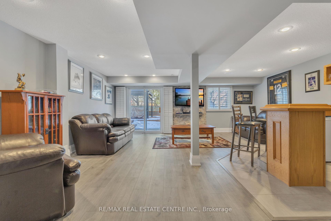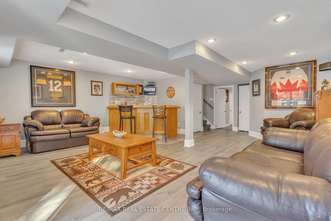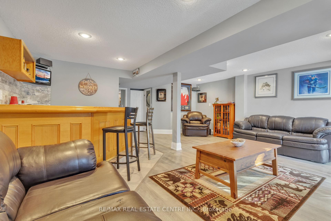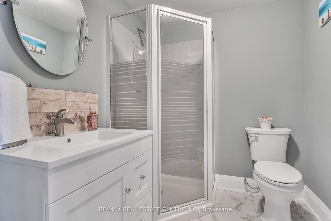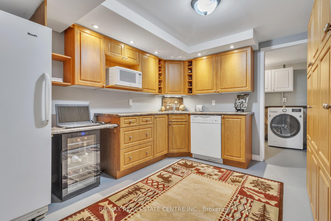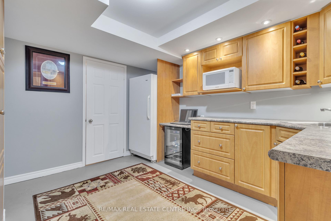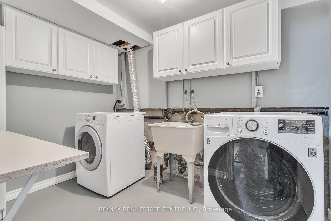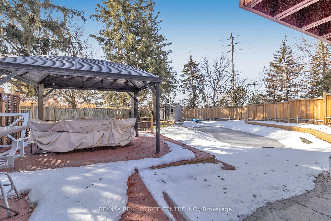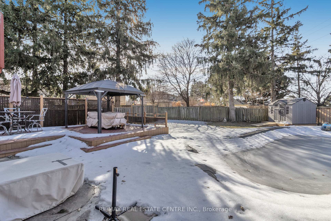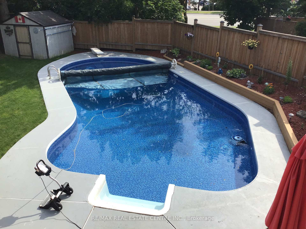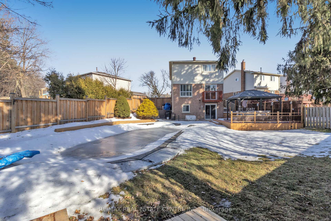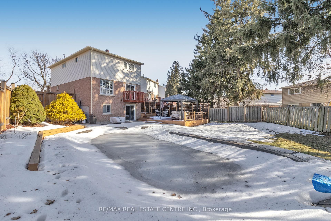$1,150,000
Available - For Sale
Listing ID: W12016838
30 Oleander Cres , Brampton, L6Z 2C2, Ontario
| Client Remarks Welcome to this lovely 4-bedroom detached home, nestled in the highly sought-after neighborhood of Heart Lake. This residence boasts an impressive array of features and is perfectly situated on a huge pie-shaped lot, offering privacy and ample space for relaxation and entertainment. Step outside to discover your personal oasis: a sparkling inground pool, a spacious wooden deck, and stamped concrete at both the front and back of the property. Host memorable gatherings in the expansive backyard, complete with a large patio & additional deck space. Inside, the home has been thoughtfully renovated and upgraded to blend modern comfort with timeless appeal. The beautifully finished basement offers a versatile living space with a huge recreation room, a stylish bar, a fully-equipped kitchen, pot lights for a cozy ambiance, and a 3-piece ensuite bathroom. The walk-out feature provides direct access to the backyard, making indoor-outdoor living a breeze. Located on a quiet street, this home is meticulously maintained and conveniently close to essential amenities, including a plaza, bus stop, school, park, and Highway 410. This property truly offers the best of both worlds: a peaceful retreat with easy access to everything you need. Don't miss the opportunity to make this beautiful home your own! |
| Price | $1,150,000 |
| Taxes: | $5855.00 |
| Assessment Year: | 2024 |
| DOM | 3 |
| Occupancy: | Owner |
| Address: | 30 Oleander Cres , Brampton, L6Z 2C2, Ontario |
| Lot Size: | 36.50 x 129.49 (Feet) |
| Directions/Cross Streets: | Sandalwood & Kennedy |
| Rooms: | 8 |
| Rooms +: | 1 |
| Bedrooms: | 4 |
| Bedrooms +: | |
| Kitchens: | 1 |
| Kitchens +: | 1 |
| Family Room: | Y |
| Basement: | Finished, W/O |
| Level/Floor | Room | Length(ft) | Width(ft) | Descriptions | |
| Room 1 | Main | Living | 17.58 | 10.99 | Hardwood Floor, Large Window, California Shutters |
| Room 2 | Main | Kitchen | 8.99 | 8.04 | Tile Floor, Quartz Counter, Window |
| Room 3 | Main | Breakfast | 8.99 | 8.04 | Tile Floor, Window, Combined W/Kitchen |
| Room 4 | Main | Dining | 9.61 | 9.41 | Hardwood Floor, W/O To Balcony, Combined W/Family |
| Room 5 | Main | Family | 14.99 | 10.79 | Hardwood Floor, Large Window, Combined W/Dining |
| Room 6 | 2nd | Prim Bdrm | 15.42 | 12.37 | Laminate, Closet, 4 Pc Ensuite |
| Room 7 | 2nd | 2nd Br | 9.61 | 9.41 | Laminate, Closet, Window |
| Room 8 | 2nd | 3rd Br | 12.4 | 9.41 | Laminate, Closet, Window |
| Room 9 | 2nd | 4th Br | 10.99 | 8.99 | Laminate, Closet, Window |
| Room 10 | Bsmt | Rec | 23.71 | 19.45 | Laminate, Pot Lights, W/O To Yard |
| Room 11 | Bsmt | Kitchen | 12.1 | 9.09 | Pot Lights |
| Washroom Type | No. of Pieces | Level |
| Washroom Type 1 | 4 | 2nd |
| Washroom Type 2 | 4 | 2nd |
| Washroom Type 3 | 2 | Main |
| Washroom Type 4 | 3 | Bsmt |
| Property Type: | Detached |
| Style: | 2-Storey |
| Exterior: | Brick |
| Garage Type: | Attached |
| Drive Parking Spaces: | 2 |
| Pool: | Inground |
| Fireplace/Stove: | Y |
| Heat Source: | Gas |
| Heat Type: | Forced Air |
| Central Air Conditioning: | Central Air |
| Central Vac: | N |
| Laundry Level: | Lower |
| Sewers: | Sewers |
| Water: | Municipal |
$
%
Years
This calculator is for demonstration purposes only. Always consult a professional
financial advisor before making personal financial decisions.
| Although the information displayed is believed to be accurate, no warranties or representations are made of any kind. |
| RE/MAX REAL ESTATE CENTRE INC. |
|
|

Paul Sanghera
Sales Representative
Dir:
416.877.3047
Bus:
905-272-5000
Fax:
905-270-0047
| Book Showing | Email a Friend |
Jump To:
At a Glance:
| Type: | Freehold - Detached |
| Area: | Peel |
| Municipality: | Brampton |
| Neighbourhood: | Heart Lake East |
| Style: | 2-Storey |
| Lot Size: | 36.50 x 129.49(Feet) |
| Tax: | $5,855 |
| Beds: | 4 |
| Baths: | 4 |
| Fireplace: | Y |
| Pool: | Inground |
Locatin Map:
Payment Calculator:

