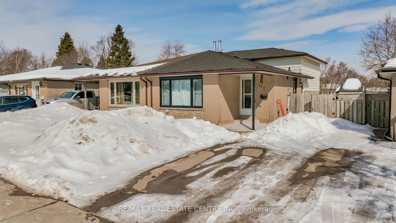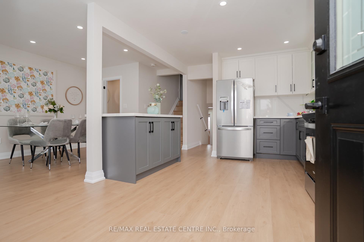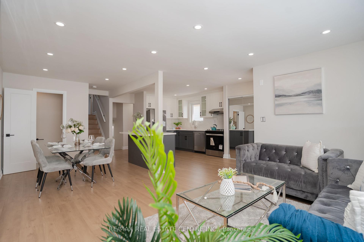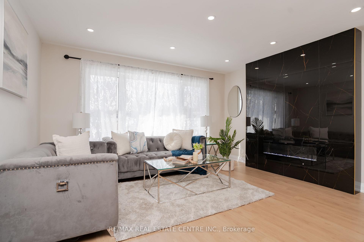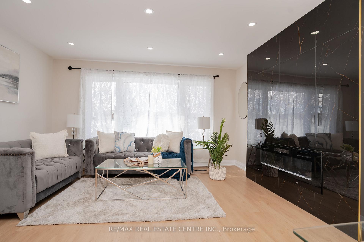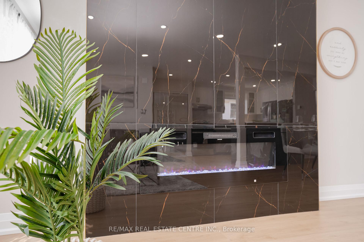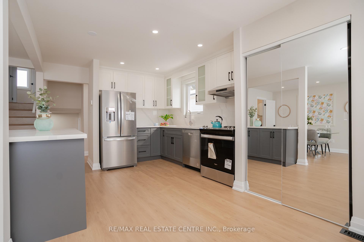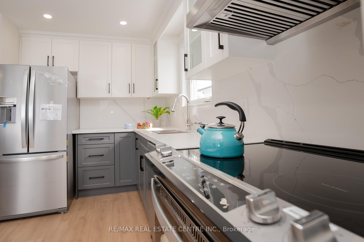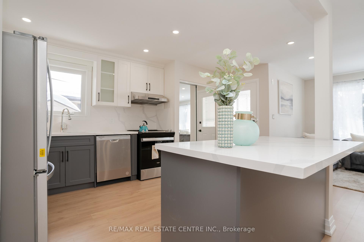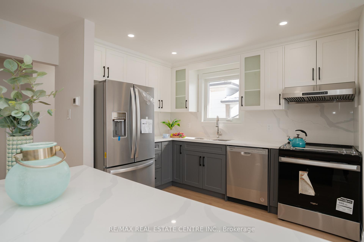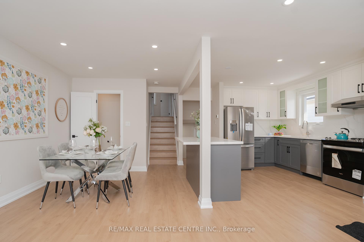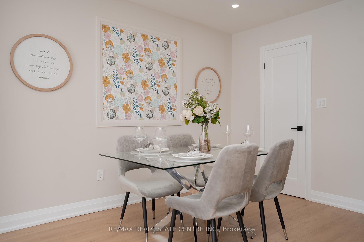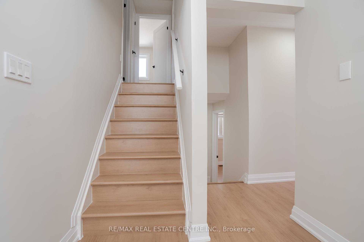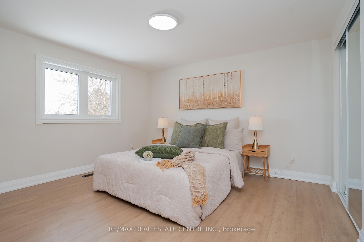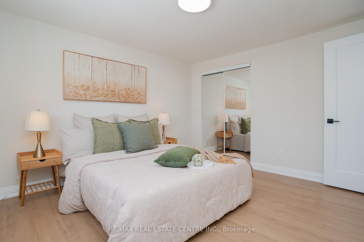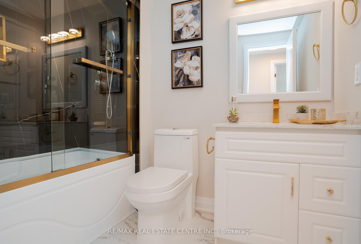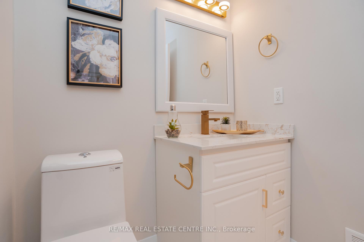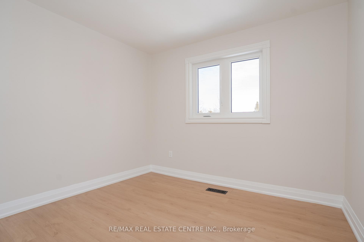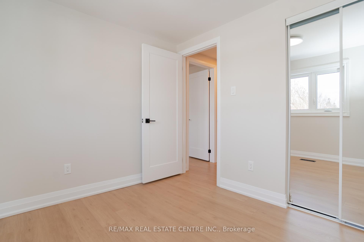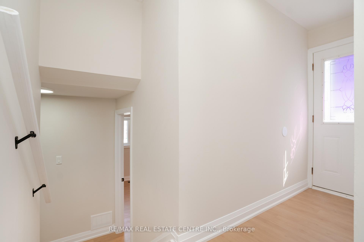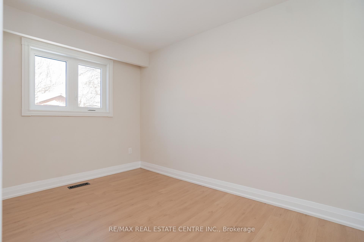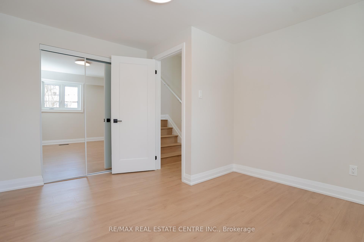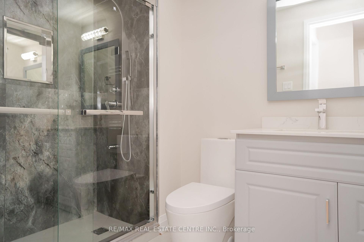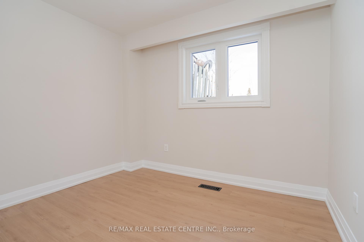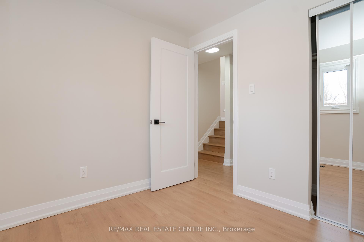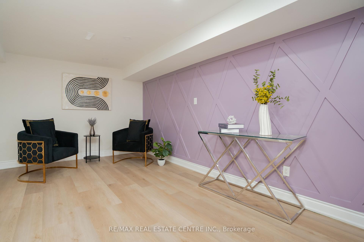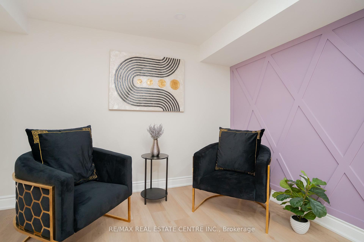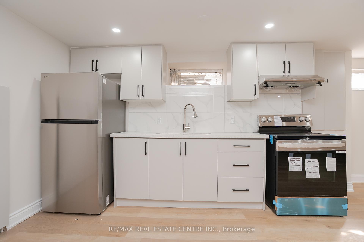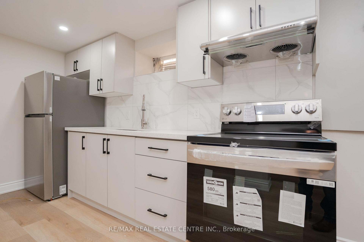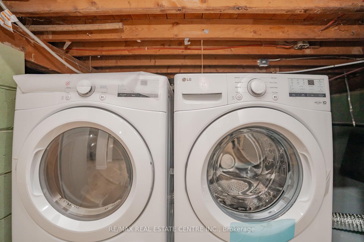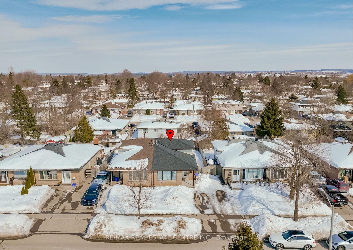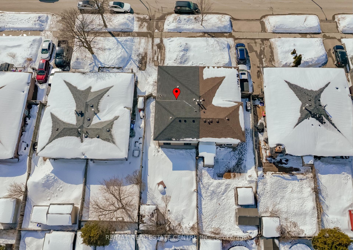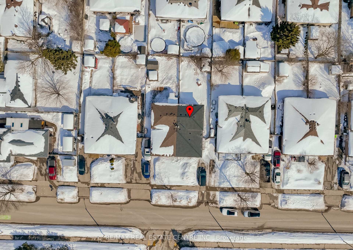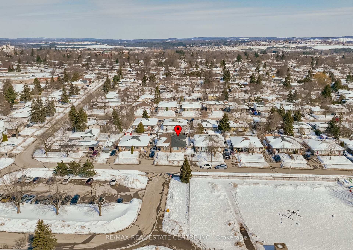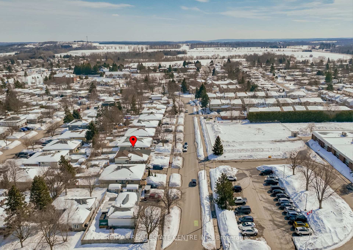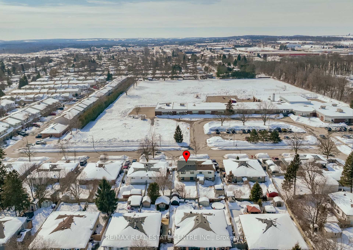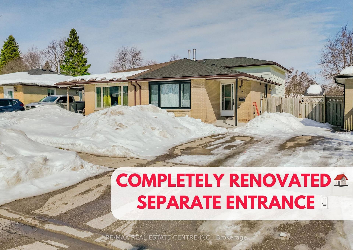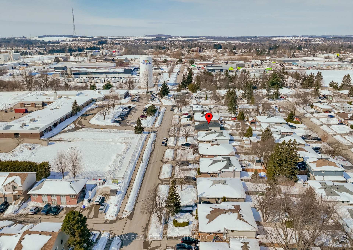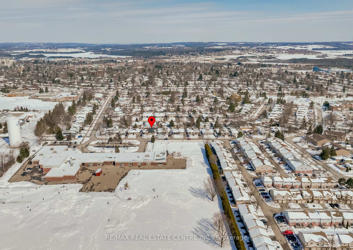$759,999
Available - For Sale
Listing ID: W12001191
117 Lawrence Ave , Orangeville, L9W 1S6, Ontario
| Completely Renovated Top to Bottom , All high End Interiors, Plus All New Windows , Roof, AC, Appliances , All New Concrete pad all around the house and Patio area, Amazing 4 Bed, 3 Bath Semi (Back Split 4) in Great Location Across from Elementary School and Walking Distance to Every Kids Park. Open Concept Main Floor with New 2pc Bath, Laminate Flooring, Pot Lights, Huge Picture Window & Floor to Ceiling Feature Wall Fireplace. Modern Kitchen with Quartz Counters and Backsplash, All Brande New S/S Kitchen Appliances & Island Breakfast Bar. 2nd Level w/ 3 Good Size Bedrooms each w/ Mirrored Double Closet, Modern Lighting & Large Window. 3pc Modern Bathroom with Tiled Walk In Shower w/ LED Panel with Rain Shower & Body Jets. Open Concept Basement /Potential In Law Suite with Full Kitchen, Tiled Backsplash & New SS Fridge & Stove. Laundry Cupboard & Sep. Furnace Rm. Covered Front Porch & Side Entrance to BBQ Patio & Yard. Family Friendly Neighborhood with Schools, Parks & Daycare All Close By. Close to Townline with Easy Access to Riddell & Hwy 10. Minutes to Shopping & Downtown Orangeville with All Amenities. |
| Price | $759,999 |
| Taxes: | $3997.44 |
| DOM | 11 |
| Occupancy: | Vacant |
| Address: | 117 Lawrence Ave , Orangeville, L9W 1S6, Ontario |
| Lot Size: | 30.00 x 114.49 (Feet) |
| Acreage: | < .50 |
| Directions/Cross Streets: | Dawson/Madison/Lawrence |
| Rooms: | 9 |
| Rooms +: | 2 |
| Bedrooms: | 4 |
| Bedrooms +: | |
| Kitchens: | 1 |
| Kitchens +: | 1 |
| Family Room: | N |
| Basement: | Finished, Sep Entrance |
| Level/Floor | Room | Length(ft) | Width(ft) | Descriptions | |
| Room 1 | Main | Kitchen | 10.4 | 10.36 | Open Concept, Breakfast Bar, Laminate |
| Room 2 | Main | Living | 21.09 | 13.74 | Combined W/Dining, Picture Window, Laminate |
| Room 3 | 2nd | Prim Bdrm | 12.37 | 10.89 | Laminate, Double Closet, Large Window |
| Room 4 | 2nd | Br | 8.07 | 9.05 | Laminate, Double Closet, Large Window |
| Room 5 | 2nd | Bathroom | 7.31 | 5.28 | 4 Pc Bath, Soaker, Tile Floor |
| Room 6 | Lower | 3rd Br | 10.36 | 12.37 | Laminate, Double Closet, Large Window |
| Room 7 | Lower | 4th Br | 7.58 | 8.95 | Laminate, Double Closet, Large Window |
| Room 8 | Lower | Bathroom | 5.28 | 7.28 | 3 Pc Bath, Walk-in Bath, Tile Floor |
| Washroom Type | No. of Pieces | Level |
| Washroom Type 1 | 2 | Main |
| Washroom Type 2 | 3 | Lower |
| Washroom Type 3 | 4 | Upper |
| Property Type: | Semi-Detached |
| Style: | Backsplit 4 |
| Exterior: | Alum Siding, Brick Front |
| Garage Type: | None |
| (Parking/)Drive: | Front Yard |
| Drive Parking Spaces: | 3 |
| Pool: | None |
| Other Structures: | Garden Shed |
| Property Features: | Fenced Yard, Park, School |
| Fireplace/Stove: | N |
| Heat Source: | Gas |
| Heat Type: | Forced Air |
| Central Air Conditioning: | Central Air |
| Central Vac: | N |
| Laundry Level: | Lower |
| Elevator Lift: | N |
| Sewers: | Sewers |
| Water: | Municipal |
| Utilities-Cable: | A |
| Utilities-Hydro: | Y |
| Utilities-Sewers: | Y |
| Utilities-Gas: | Y |
| Utilities-Municipal Water: | Y |
| Utilities-Telephone: | A |
$
%
Years
This calculator is for demonstration purposes only. Always consult a professional
financial advisor before making personal financial decisions.
| Although the information displayed is believed to be accurate, no warranties or representations are made of any kind. |
| RE/MAX REAL ESTATE CENTRE INC. |
|
|

Paul Sanghera
Sales Representative
Dir:
416.877.3047
Bus:
905-272-5000
Fax:
905-270-0047
| Book Showing | Email a Friend |
Jump To:
At a Glance:
| Type: | Freehold - Semi-Detached |
| Area: | Dufferin |
| Municipality: | Orangeville |
| Neighbourhood: | Orangeville |
| Style: | Backsplit 4 |
| Lot Size: | 30.00 x 114.49(Feet) |
| Tax: | $3,997.44 |
| Beds: | 4 |
| Baths: | 3 |
| Fireplace: | N |
| Pool: | None |
Locatin Map:
Payment Calculator:

