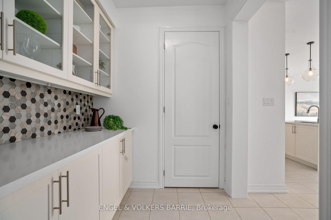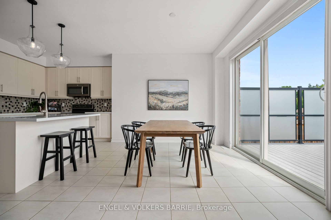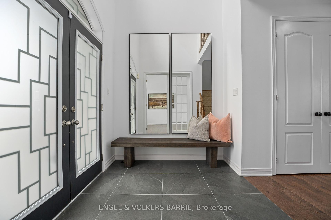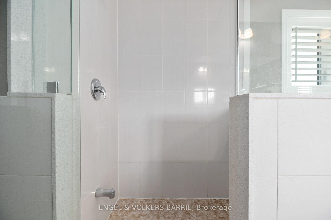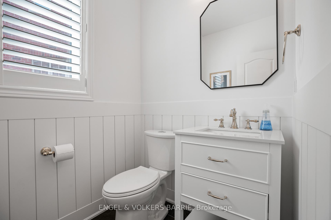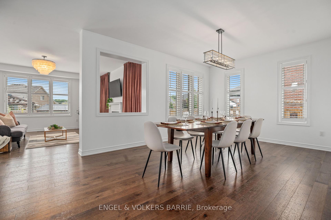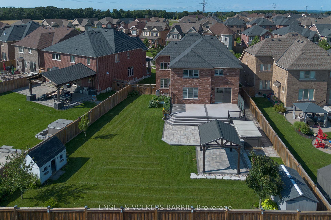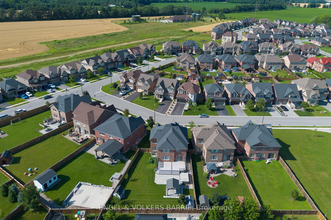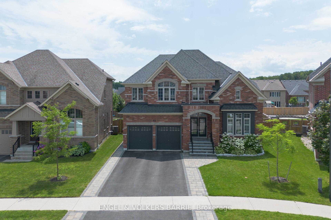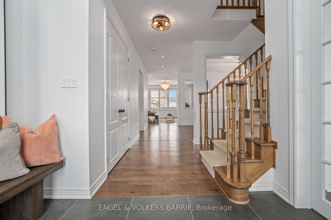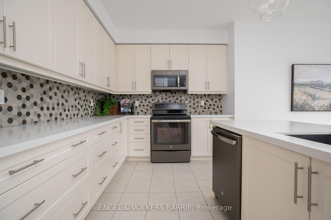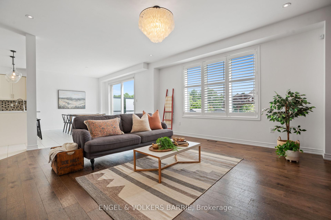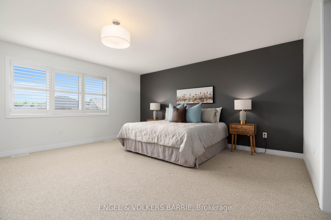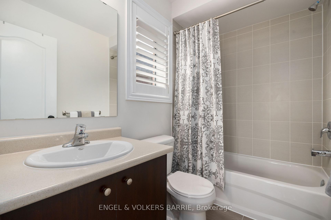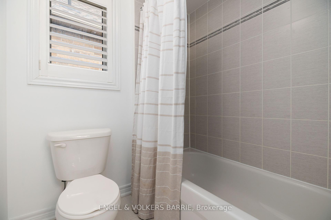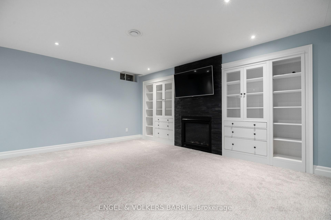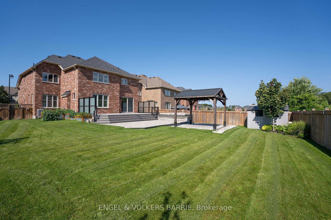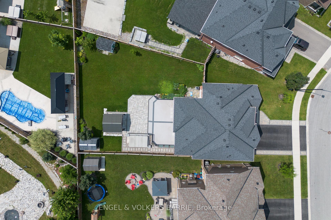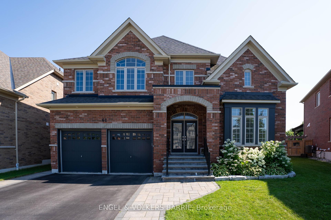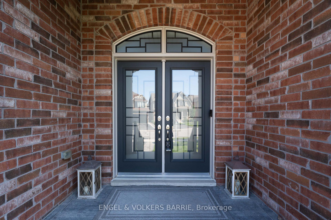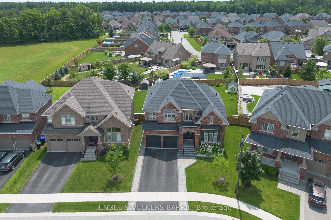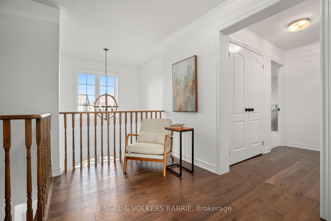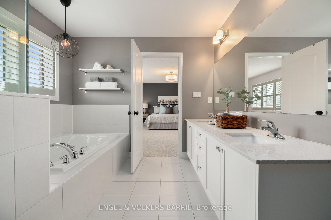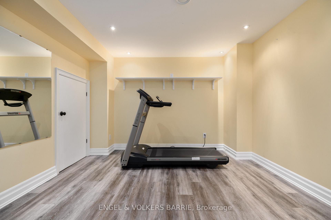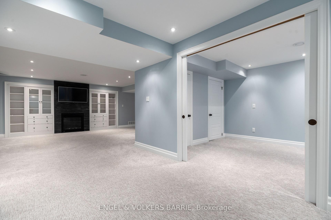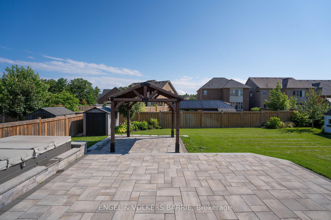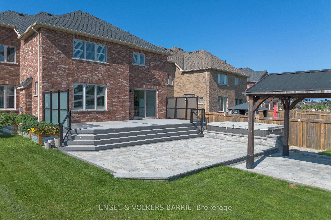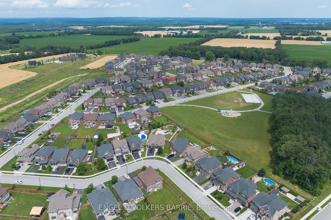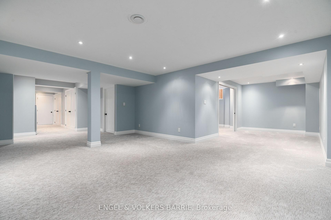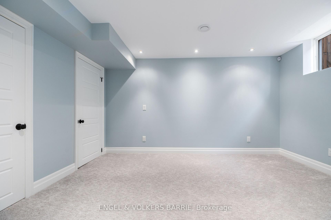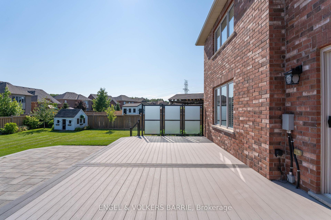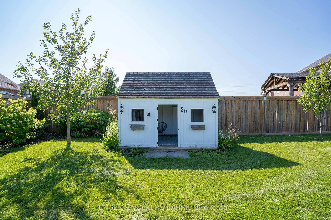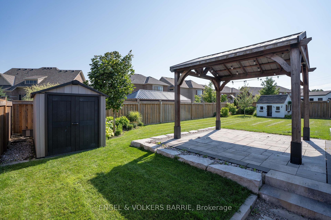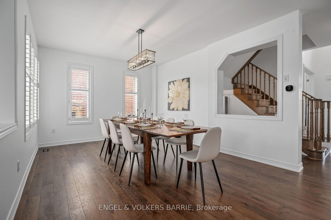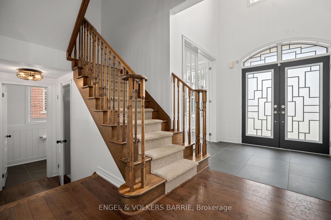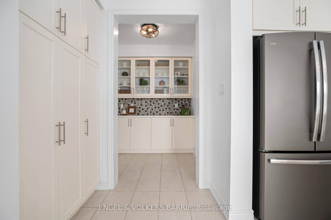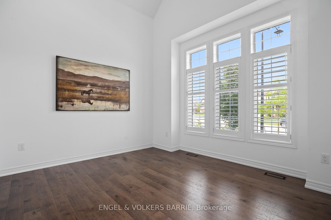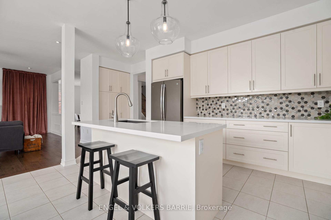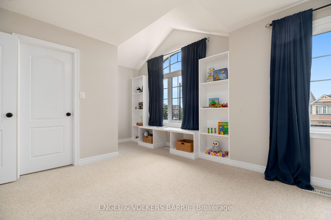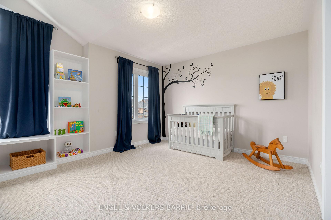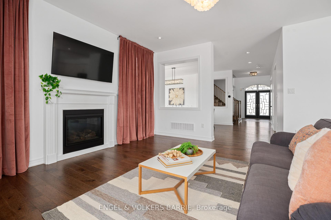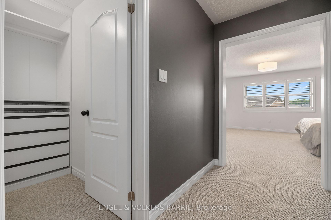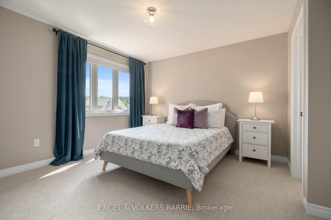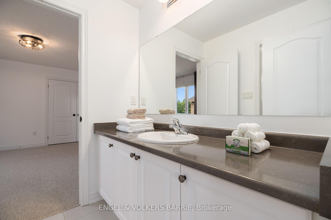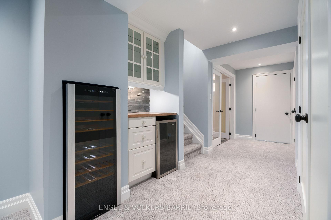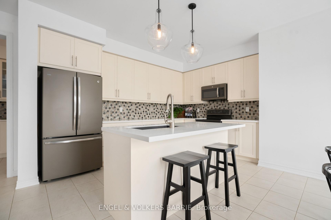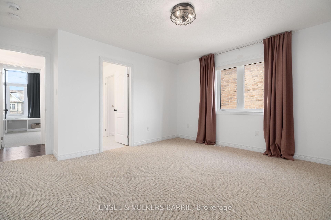$1,479,900
Available - For Sale
Listing ID: S12104879
61 Oliver's Mill Road , Springwater, L9X 0S7, Simcoe
| This impeccably maintained residence in the prestigious Stonemanor Woods community offers an unparalleled living experience. The "Clearwater" model, renowned for its ideal open-concept layout, abundant natural light, and expansive custom office, is a rare find. Boasting over 4,500 square feet of meticulously finished interior space, this home features a wealth of upgrades including enhanced lighting, vaulted ceilings, custom closets throughout, built-in shelving, ample storage, a butlers pantry, two fireplaces, California shutters, and a fully finished basement complete with a bedroom, a 3-piece bathroom, and a home gym. The home has been freshly painted and is ready for immediate enjoyment. Situated on a premium pie-shaped lot, the exterior amenities are equally impressive, featuring an all-season swim spa pool, inground sprinkler system, exquisite stonework, a large composite deck with privacy screening and glass railings, a gazebo, children's playhouse, shed, and raised garden beds. The exceptionally manicured backyard is an oasis of tranquility and functionality. Conveniently located just minutes from top-tier schools, shopping malls, fine dining, ski hills, and mere steps from parks and trails, this home epitomizes luxury and convenience. |
| Price | $1,479,900 |
| Taxes: | $6031.00 |
| Occupancy: | Vacant |
| Address: | 61 Oliver's Mill Road , Springwater, L9X 0S7, Simcoe |
| Acreage: | < .50 |
| Directions/Cross Streets: | Sunnidale/Dobson/Oliver's Mill |
| Rooms: | 13 |
| Rooms +: | 4 |
| Bedrooms: | 4 |
| Bedrooms +: | 1 |
| Family Room: | T |
| Basement: | Finished |
| Level/Floor | Room | Length(ft) | Width(ft) | Descriptions | |
| Room 1 | Main | Dining Ro | 14.99 | 12 | |
| Room 2 | Main | Kitchen | 13.48 | 8.99 | |
| Room 3 | Main | Office | 16.99 | 16.01 | |
| Room 4 | Second | Primary B | 18.01 | 16.01 | |
| Room 5 | Second | Bedroom 2 | 14.33 | 12.66 | |
| Room 6 | Second | Bedroom 3 | 14.17 | 11.68 | |
| Room 7 | Second | Bedroom 4 | 12.66 | 12.5 | |
| Room 8 | Lower | Exercise | 14.4 | 10.99 | |
| Room 9 | Lower | Family Ro | 28.73 | 13.32 | |
| Room 10 | Lower | Bedroom 5 | 10 | 13.32 |
| Washroom Type | No. of Pieces | Level |
| Washroom Type 1 | 2 | Main |
| Washroom Type 2 | 4 | Second |
| Washroom Type 3 | 4 | Second |
| Washroom Type 4 | 4 | Second |
| Washroom Type 5 | 4 | Lower |
| Total Area: | 0.00 |
| Approximatly Age: | 6-15 |
| Property Type: | Detached |
| Style: | 2-Storey |
| Exterior: | Brick |
| Garage Type: | Built-In |
| (Parking/)Drive: | Private Do |
| Drive Parking Spaces: | 2 |
| Park #1 | |
| Parking Type: | Private Do |
| Park #2 | |
| Parking Type: | Private Do |
| Pool: | Above Gr |
| Other Structures: | Garden Shed |
| Approximatly Age: | 6-15 |
| Approximatly Square Footage: | 3000-3500 |
| Property Features: | Fenced Yard, Golf |
| CAC Included: | N |
| Water Included: | N |
| Cabel TV Included: | N |
| Common Elements Included: | N |
| Heat Included: | N |
| Parking Included: | N |
| Condo Tax Included: | N |
| Building Insurance Included: | N |
| Fireplace/Stove: | Y |
| Heat Type: | Forced Air |
| Central Air Conditioning: | Central Air |
| Central Vac: | N |
| Laundry Level: | Syste |
| Ensuite Laundry: | F |
| Sewers: | Sewer |
| Utilities-Cable: | Y |
| Utilities-Hydro: | Y |
$
%
Years
This calculator is for demonstration purposes only. Always consult a professional
financial advisor before making personal financial decisions.
| Although the information displayed is believed to be accurate, no warranties or representations are made of any kind. |
| ENGEL & VOLKERS BARRIE |
|
|

Paul Sanghera
Sales Representative
Dir:
416.877.3047
Bus:
905-272-5000
Fax:
905-270-0047
| Book Showing | Email a Friend |
Jump To:
At a Glance:
| Type: | Freehold - Detached |
| Area: | Simcoe |
| Municipality: | Springwater |
| Neighbourhood: | Centre Vespra |
| Style: | 2-Storey |
| Approximate Age: | 6-15 |
| Tax: | $6,031 |
| Beds: | 4+1 |
| Baths: | 5 |
| Fireplace: | Y |
| Pool: | Above Gr |
Locatin Map:
Payment Calculator:

