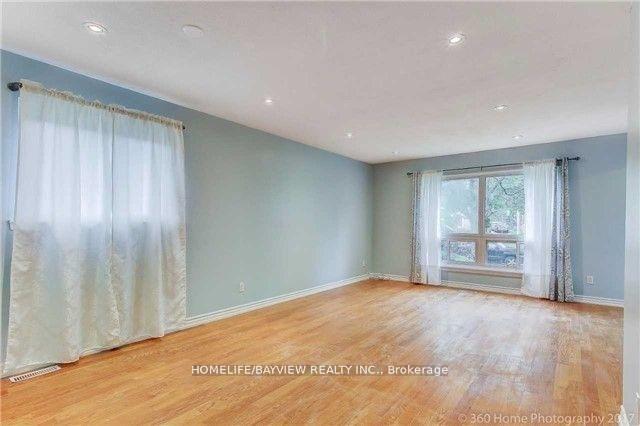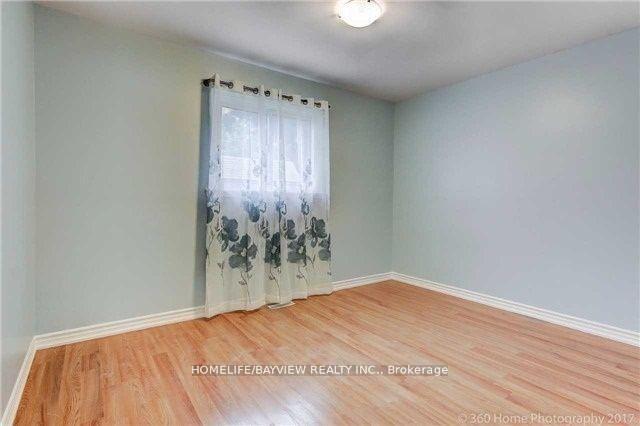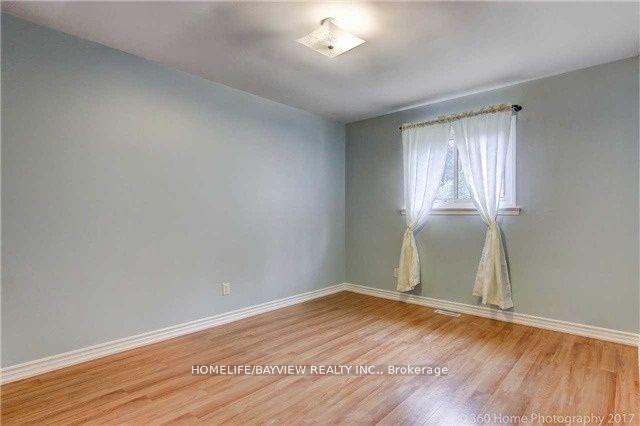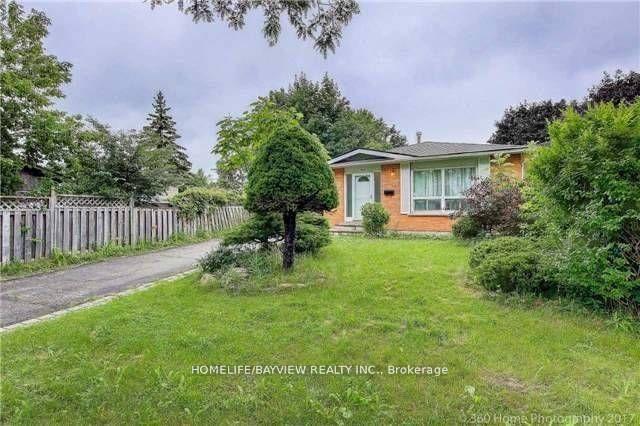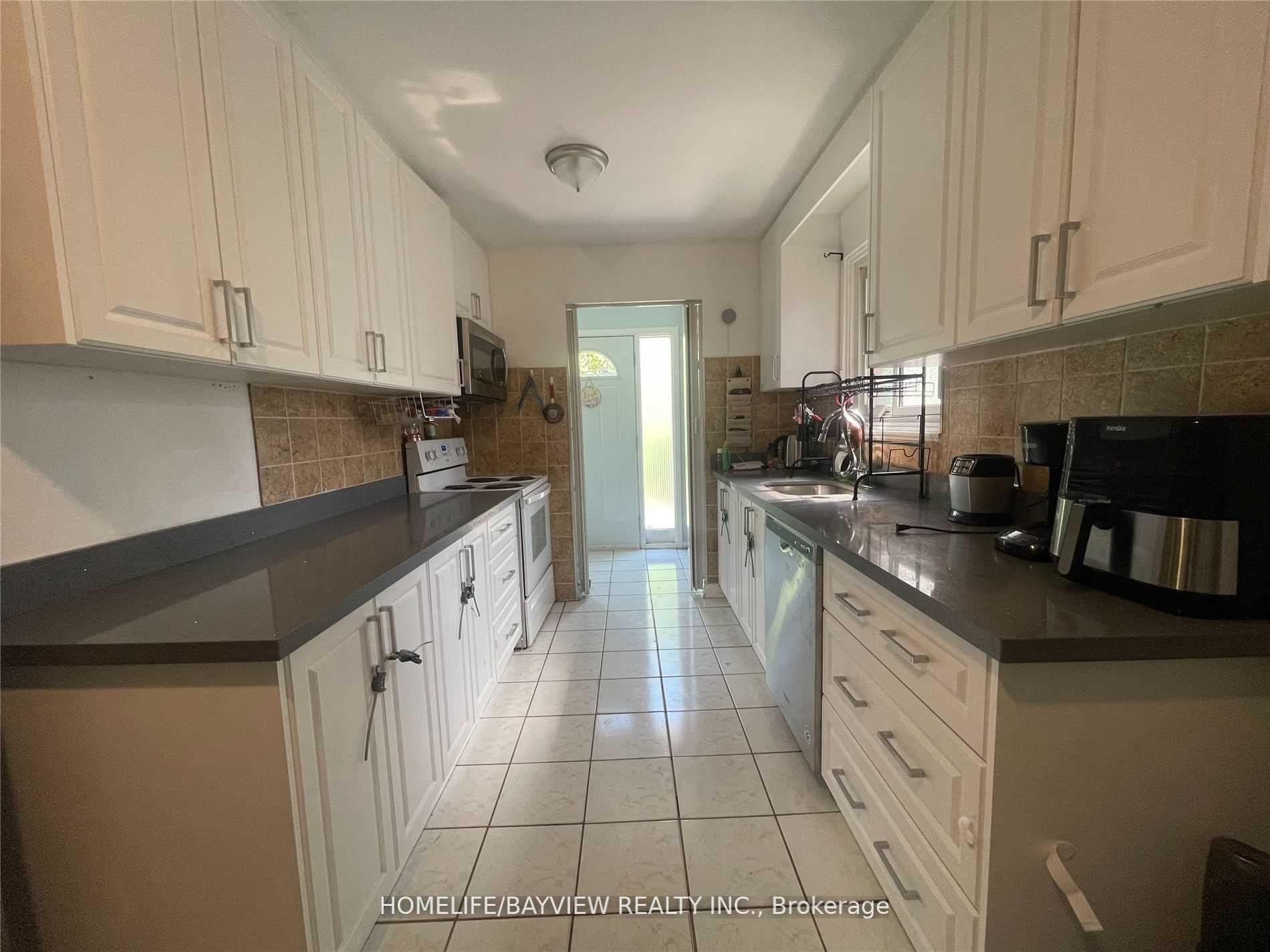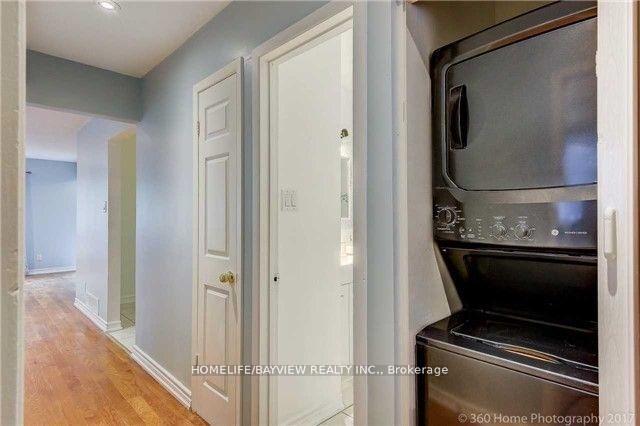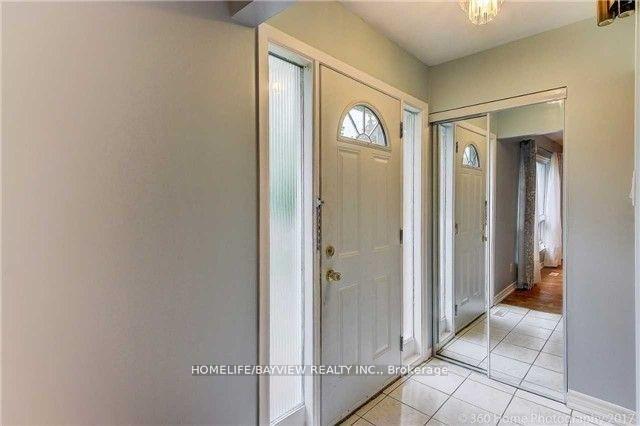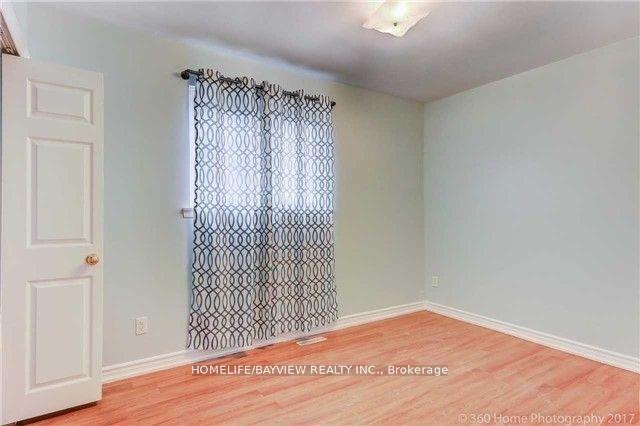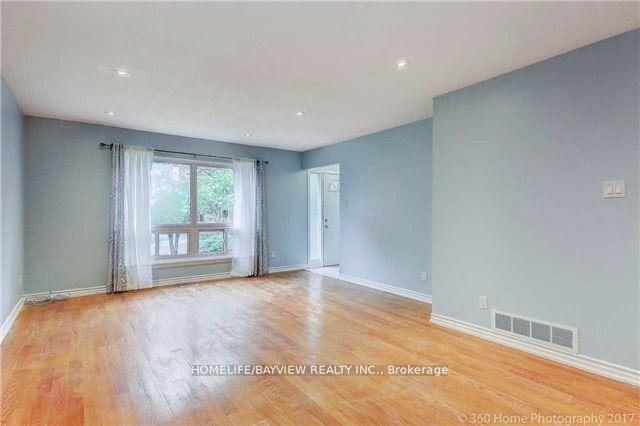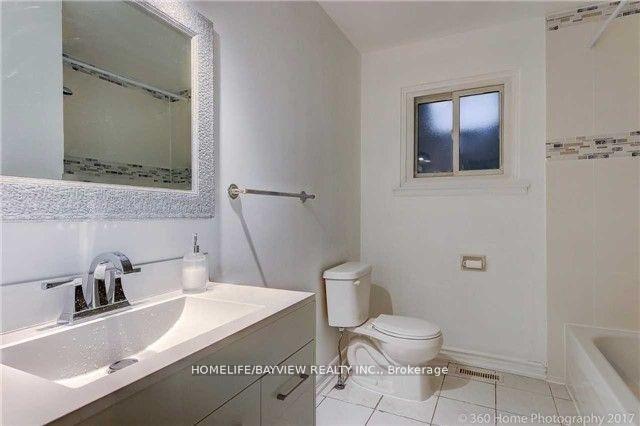$2,630
Available - For Rent
Listing ID: E11932104
4 o'henry Grov , Toronto, M1B 1S3, Toronto
| Beautiful Three Bedroom House located in a very Quiet and Family oriented area, Short walk to Sheppard Ave, Buses, Shopping Centre School, Hwy 401, Lots of Upgrades. Hardwood Floors, Pot light. New Kitchen Cabinets with Quartz Counter Top. New fridge, new oven and Dishwasher, Microwave, Breakfast Area, Beautiful Fenced Backyard Looking for A+ Family to enjoy. Tenant will leave by End of January. **EXTRAS** All Light Fixtures , Curtains, One parking space, shed in Backyard, Main floor only, Tenant pay 2/3 of Utilities. |
| Price | $2,630 |
| Taxes: | $0.00 |
| Occupancy: | Tenant |
| Address: | 4 o'henry Grov , Toronto, M1B 1S3, Toronto |
| Directions/Cross Streets: | Markham/Sheppard |
| Rooms: | 6 |
| Bedrooms: | 3 |
| Bedrooms +: | 0 |
| Family Room: | F |
| Basement: | None |
| Furnished: | Unfu |
| Level/Floor | Room | Length(ft) | Width(ft) | Descriptions | |
| Room 1 | Flat | Living Ro | 20.5 | 12.14 | Hardwood Floor, Combined w/Dining |
| Room 2 | Flat | Dining Ro | 20.5 | 12.14 | Hardwood Floor, Combined w/Living |
| Room 3 | Flat | Kitchen | 16.4 | 10.17 | Quartz Counter, Stainless Steel Appl, Ceramic Floor |
| Room 4 | Flat | Primary B | 13.45 | 10.82 | Hardwood Floor, Window, Closet |
| Room 5 | Flat | Bedroom 2 | 12.46 | 9.84 | Hardwood Floor, Window, Closet |
| Room 6 | Flat | Bedroom 3 | 12.14 | 8.86 | Hardwood Floor, Window, Closet |
| Washroom Type | No. of Pieces | Level |
| Washroom Type 1 | 4 | |
| Washroom Type 2 | 0 | |
| Washroom Type 3 | 0 | |
| Washroom Type 4 | 0 | |
| Washroom Type 5 | 0 |
| Total Area: | 0.00 |
| Property Type: | Detached |
| Style: | Bungalow |
| Exterior: | Brick Front |
| Garage Type: | Carport |
| (Parking/)Drive: | Mutual |
| Drive Parking Spaces: | 1 |
| Park #1 | |
| Parking Type: | Mutual |
| Park #2 | |
| Parking Type: | Mutual |
| Pool: | None |
| Laundry Access: | In Area |
| Other Structures: | Garden Shed |
| CAC Included: | Y |
| Water Included: | N |
| Cabel TV Included: | N |
| Common Elements Included: | N |
| Heat Included: | N |
| Parking Included: | Y |
| Condo Tax Included: | N |
| Building Insurance Included: | N |
| Fireplace/Stove: | N |
| Heat Type: | Forced Air |
| Central Air Conditioning: | Central Air |
| Central Vac: | N |
| Laundry Level: | Syste |
| Ensuite Laundry: | F |
| Sewers: | Sewer |
| Utilities-Cable: | N |
| Utilities-Hydro: | Y |
| Although the information displayed is believed to be accurate, no warranties or representations are made of any kind. |
| HOMELIFE/BAYVIEW REALTY INC. |
|
|

Paul Sanghera
Sales Representative
Dir:
416.877.3047
Bus:
905-272-5000
Fax:
905-270-0047
| Book Showing | Email a Friend |
Jump To:
At a Glance:
| Type: | Freehold - Detached |
| Area: | Toronto |
| Municipality: | Toronto E11 |
| Neighbourhood: | Malvern |
| Style: | Bungalow |
| Beds: | 3 |
| Baths: | 1 |
| Fireplace: | N |
| Pool: | None |
Locatin Map:

