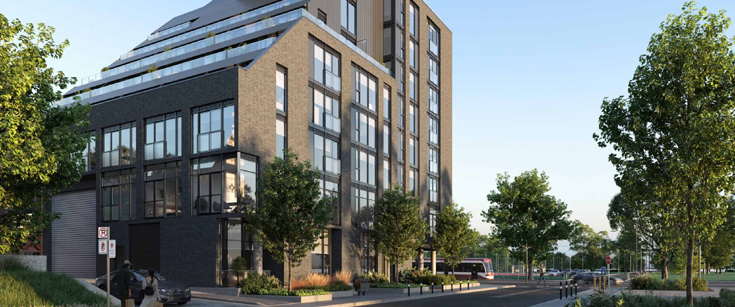
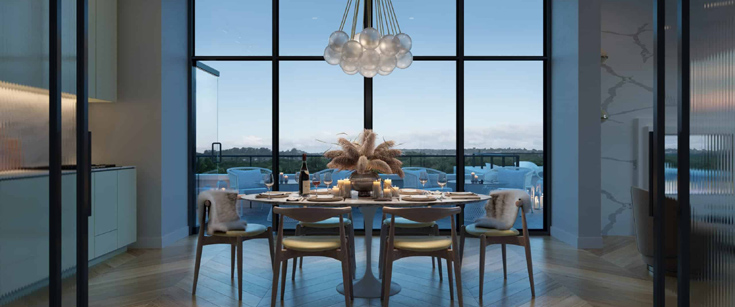
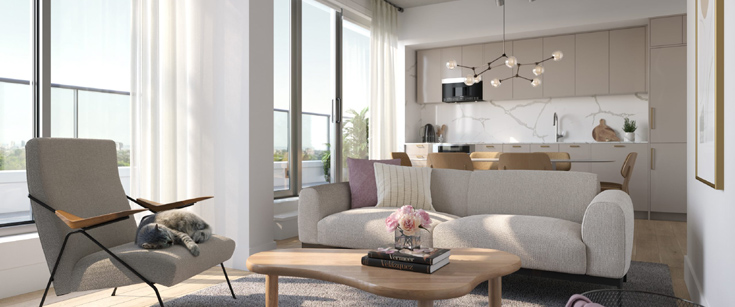
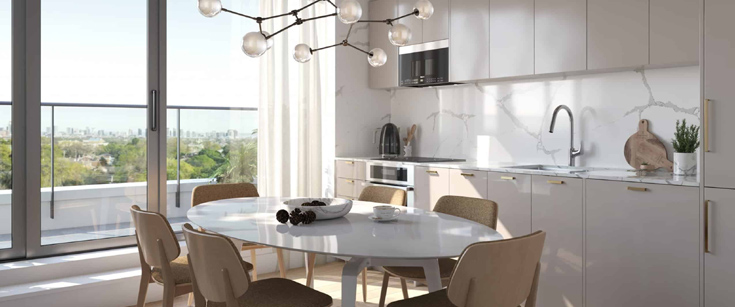
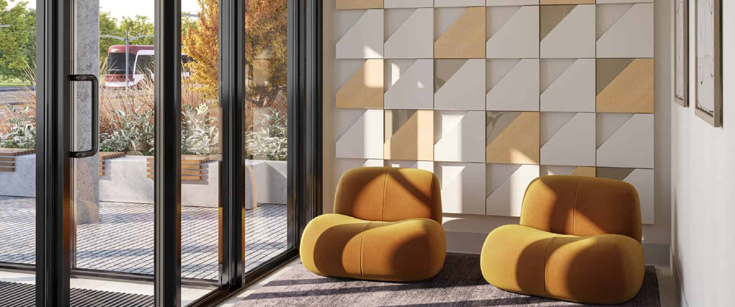

Earlscourt Condo is a new condo development by Format Group currently in preconstruction at 1478 Saint Clair Avenue West, Toronto. Earlscourt Condo has a total of 55 units.
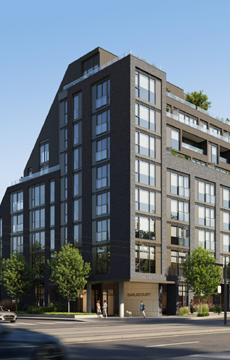
Coming to the corner of St. Clair Avenue West and McRoberts Avenue, this nine-storey boutique condominium adds a sleek and contemporary edge to this dynamic stretch of St. Clair West, just east of Caledonia Road and steps from Corso Italia and Earlscourt Park. The building will feature nine residential storeys with 55 suites, powered by SmartONE technology.

At Format Group, every one of our developments lives in harmony with their existing neighbourhoods. To serve the communities that we’re building in, we are thoughtful, forward-thinking and always consider the needs of both residential and commercial stakeholders. Being green is important to us. That’s why we take an ESG approach to create sustainable developments for growing families across the GTA. With decades of experience and a team of passionate experts, we are committed to deliver unparalleled value by ensuring that our developments are made for the better.
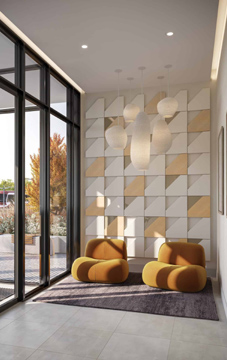
| Project Name: | Earlscourt |
| Builders: | Format Group |
| Project Status: | Pre-Construction |
| Approx Occupancy Date: | 2025 |
| Address: | 1478 St Clair Ave West Toronto, ON |
| Number Of Buildings: | 1 |
| City: | Toronto |
| Main Intersection: | St Clair St West & Dufferin St |
| Area: | Toronto |
| Municipality: | W03 |
| Neighborhood: | Corso Itaila-Daventport |
| Architect: | RAW Design |
| Interior Designers: | RAW Design |
| Development Type: | Low Rise Condo |
| Development Style: | Condo |
| Building Size: | 9 |
| Unit Size: | From 512 sqft to 923 sqft |
| Number Of Units: | 55 |
| Nearby Parks: | S.A.D.R.A. Park, Charles Caccia Park, Bert Robinson Park |
Format Group

At Format Group, every one of our developments lives in harmony with their existing neighbourhoods. To serve the communities that we’re building in, we are thoughtful, forward-thinking and always consider the needs of both residential and commercial stakeholders. We’re in it for the long run and build with that same mindset. With decades of experience and a team of passionate experts, we are committed to delivering unparalleled value and being sustainable in everything we do to ensure our developments are made for the better.
At Format Group, every one of our developments lives in harmony with their existing neighbourhoods. To serve the communities that we’re building in, we are thoughtful, forward-thinking and always consider the needs of both residential and commercial stakeholders. We’re in it for the long run and build with that same mindset. With decades of experience and a team of passionate experts, we are committed to delivering unparalleled value and being sustainable in everything we do to ensure our developments are made for the better.
